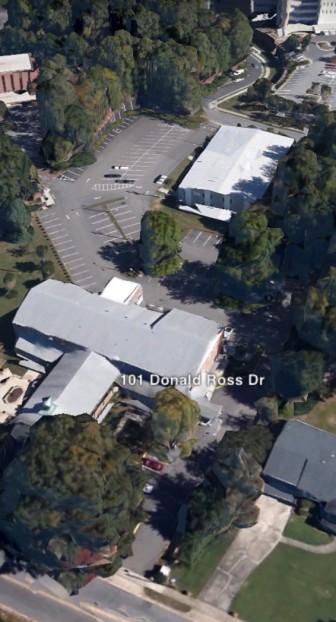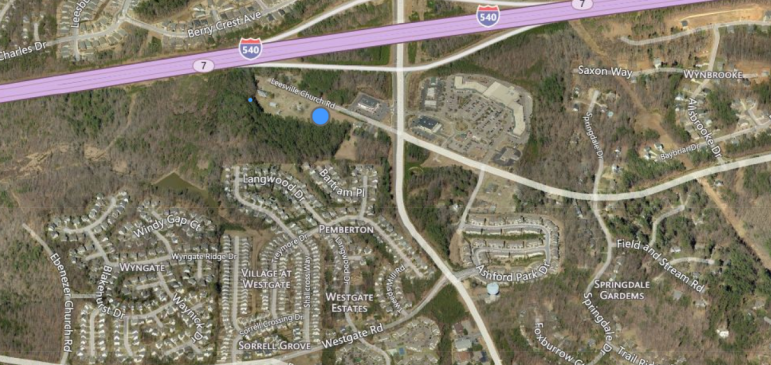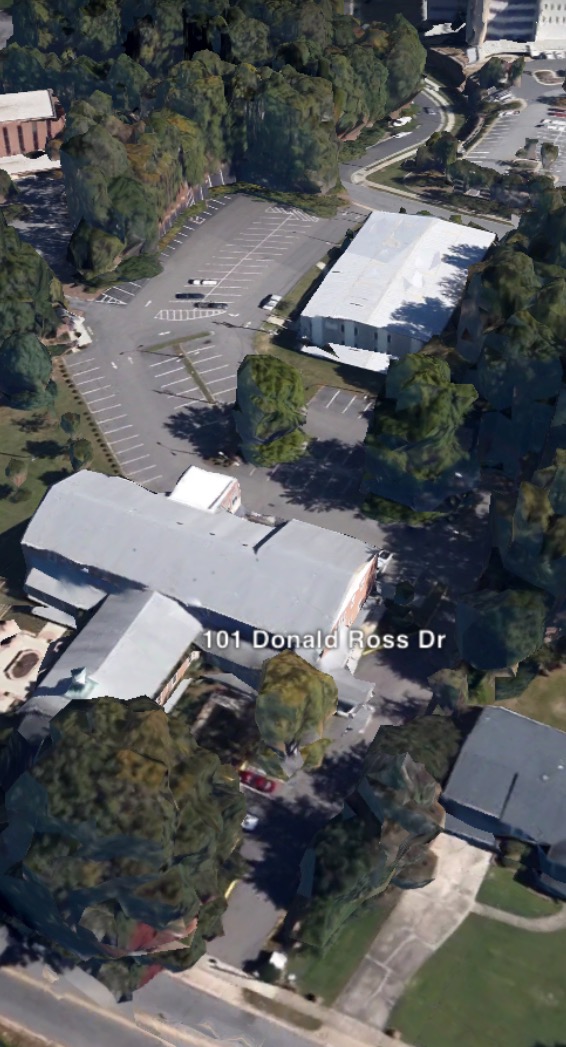The planning commission on Tuesday recommended for approval two rezoning cases and four amendments to the comprehensive plan.

Google Maps
The church property has cleared one more obstacle on its path to being sold
A case to rezone a property south of New Bern Avenue in East Raleigh, Z-18-15, was approved unanimously. Alliance Medical Ministries owns the 4.17 acre property. The proposed rezoning was to office-mixed use, with a three-story height limit, conditional use. It would decrease residential density, raise retail intensity and keep the same office intensity.
City staff found it to be consistent with the future land use map and with most policies of the comprehensive plan, but inconsistent with the urban form map. The main issue with the proposed rezoning concerned the frontage.
Attorney Larry Reeves represented Alliance Medical Ministries. He stated that the property was the former campus of Calvary Baptist Church. When Alliance Medical Ministry purchased the property, they inherited the gymnasium. Now, they wished to sell the property to another church.
Due to a state statute, any attempt to change the frontage in the current proposed rezoning would result in the gymnasium being nonconforming, which meant Alliance Medical Ministries would not be able to sell it. Reeves stated that the frontage would be corrected in the UDO citywide remapping process at a later date.
Commissioners agreed that it was important to both rezone the case, either through the current case or through the remapping process, and that it was important to change the frontage. They deliberated on what course of action to take.
“What I find comfortable is that there is no disagreement on the end result,” planning commission chairman Steven Schuster said.
Leesville Church Road Property Recommended for Approval
Commissioners also recommended for approval Z-13-15, a case to rezone a property on Leesville Church Road in Northwest Raleigh. The property is 1.56 acres and the proposed rezoning was to office mixed use, with three-story height limit, conditional use. A middle school is currently being constructed nearby.

Bing Maps
The site on Leesville Church Road
The applicant put very specific conditions on the case, limiting potential uses to just a day care or school. Because of this, the proposed rezoning allowed for no residential density, no retail intensity, and no office intensity. City staff found it to be consistent with the future land use map and comprehensive plan.
Commissioner Buxton asked for details about a traffic impact analysis and staff stated that it had included the school site and new development.
Four Comprehensive Plan Amendments Approved
Commissioners approved four comprehensive plan amendments.
The first, CP-3-15, was a bundle of text amendments that had been in the strategic planning committee.
The second, CP-4-15, concerned the intersection of Buffaloe Road and New Hope Road. The comprehensive plan amendment changes the classifications of those roads to urban thoroughfares.
The third, CP-5-15, was citizen-initiated and proposed to remove the industrial street connection between Gavin Street and Bickett Boulevard. Although it was considered inconsistent with the comprehensive plan goal of connectivity, Michael Birch from Morningstar Law Group said that connectivity would be replaced by a future West Street connection.
The fourth, CP-6-15, proposed a change to the future land use map to change the designation of “public parks and open space” to “private open space” to protect the property of citizens in floodways. A citizen spoke out in favor of the change, saying she wanted to protect her land.
