Friday, July 17, 2015
As another week draws to a close, it’s time to take a look back on some of the renovation permits issued between July 6 and July 10.
The biggest of them is also something of a mystery — a $3,000,000 renovation at 518 West Jones Street, the former home of 518 West Italian Cafe in the Glenwood South area.
Update: As was pointed out on Twitter, it has widely been speculated that this space will soon be home to a local office for Google Fiber. The Triangle Business Journal wrote about the speculation earlier this month, and while I read it at the time, it completely slipped my mind by the time it came to write this column. I had even tried to search recent news articles for the address and restaurant Friday morning but didn’t turn up anything.
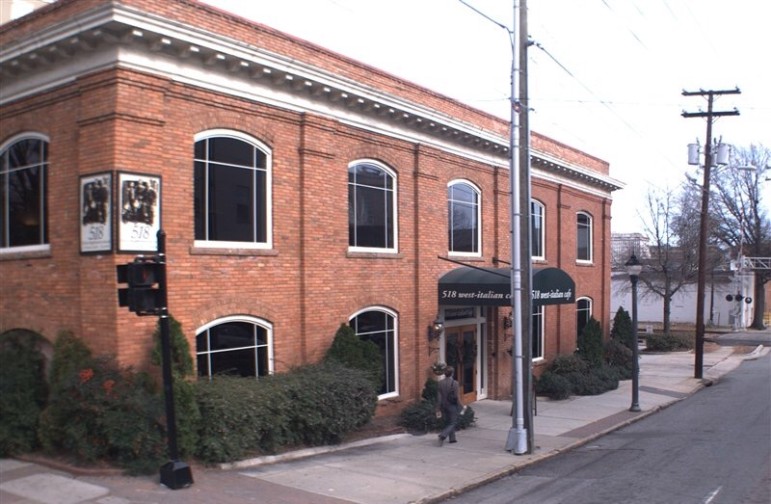
Wake County
518 West in 2011
The restaurant itself closed in April, but the property remains in the hands of the Chapel Hill Restaurant Group, which has owned it since 1994. Permits describe the work as “Change from A-2 to B” and list the new tenant as “Delta.”
We didn’t have much luck digging up anything else, and that work description is one that has not appeared before on a project discussed here. Note: “A-2 to B” apparently means that the use is being changed from Assembly-2 (restaurant) to B (business), which supports the Google Fiber theory. Thanks to Lee Langston for this, and for sending a link to the relevant code.
We assume it’s a new restaurant, (ed note: whoops) but are unsure why a new tenant, as opposed to a new use, would necessitate such an expensive remodel. Pepper Construction Company will be handling the work.
The next biggest job was an office renovation out near Brier Creek — Qualcomm will be having $1,131,291 worth of work done by Turner Construction.
Rounding out the top three largest permitted jobs is an $800,000 renovation of the “club lounges” at PNC Arena. This job will be handled by Riley Lewis construction, and definitely beats doing an office renovation in Brier Creek.
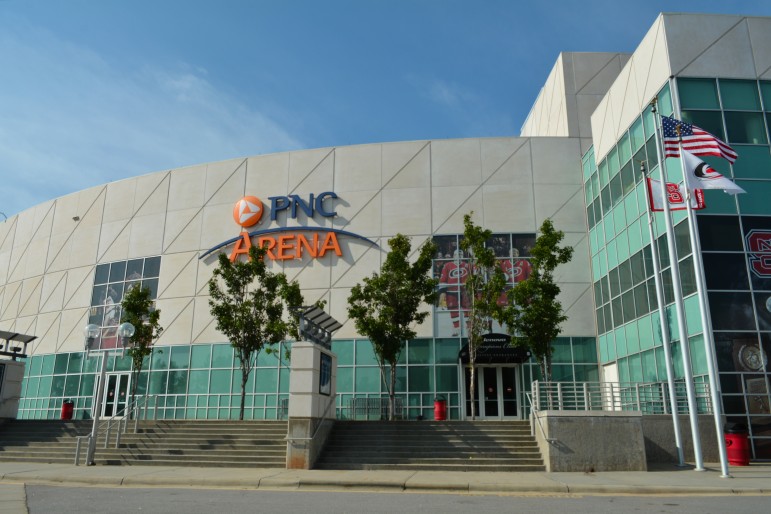
James Borden / Raleigh Public Record
The club lounges at the PNC Arena are getting an upgrade
Also of note last week was a permit issued for Vidrio, another Glenwood South restaurant, but one that the owner has been gracious enough to actually release information on. It’s going to be a Mediterranean place, featuring a wide range of wines by the glass and “shareable small plates.”
Interestingly enough, the restaurant will be opened on the ground floor of the three-story building that currently houses the Carolina Ale House. The $325,000 project will be handled by Elbee Construction.
Marketing firm Centerline Digital is also set to undergo some renovations to their existing space at 509 West North Street; a $180,000 job described as a second floor addition will be handled by Creative Constructors, Inc.
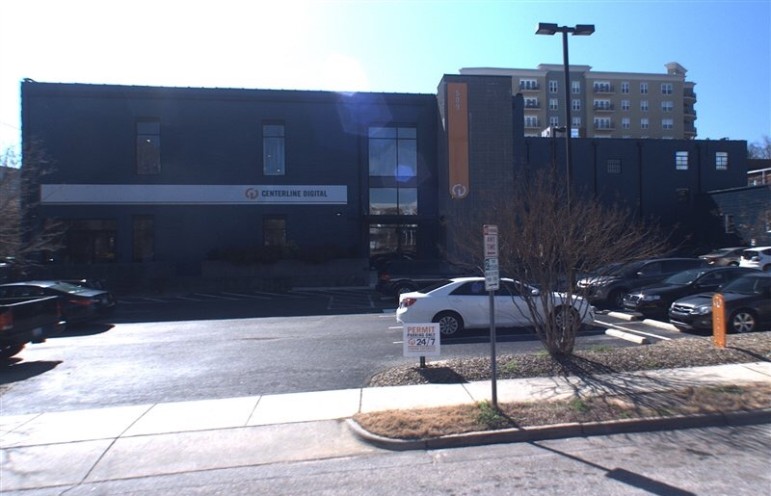
Wake County
The current home of Centerline Digital
Incidentally, Creative Constructors will also be doing $500,000 worth of work at 517 West Jones Street; work described on permits as also being for Centerline Digital.
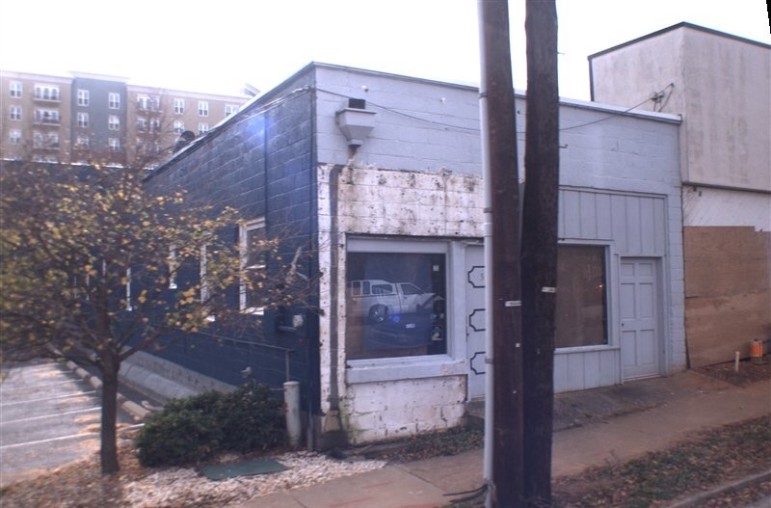
Wake County
517 West North. Yikes.
So all in all, a pretty boring week, except for that mysterious restaurant at 518 West Jones Street.
Thursday, July 16, 2015
Although we try to avoid straight-out speculation in this space, a recent block of land purchases in Southeast Raleigh was brought to our attention via a high level source, who we’ll refer to as “SL,” that we thought were worth looking into.
An LLC calling itself “GTK Investments” on June 22 snapped up 10 parcels of land on the 1200 and 1300 blocks of South State Street for a total purchase price of $2.3 million. Each of the lots were purchased separately, but when combined they total up to a piece of land that’s 5.82 acres or about 253,519 square feet in size.
Located across from the Women’s prison — although there is a nice tree buffer between it and the recently purchased parcels — and behind the Carnage Junior High School, the properties are currently home to a series of low-priced but recently remodeled multifamily rental units.
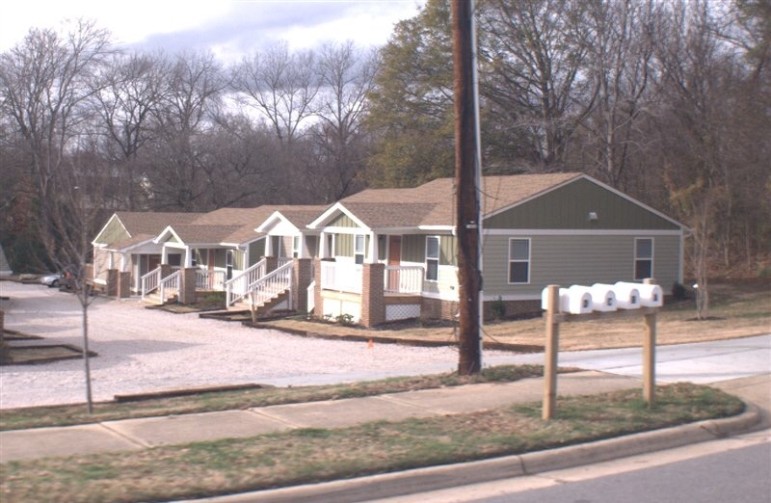
Wake County
One of the existing properties in 2011
They are all currently zoned R-20, which allows for apartment and condominium development of up to 20 units per acre, but unlike most R-20’s, they will be rezoned R-10, which calls for less dense development; 10 units per acre.
So theoretically the property could be developed into a 55 or so unit apartment complex, but it’s just as likely townhomes or even single-families could be built on the space.
The most likely scenario, at least for the immediate future, however, is that the existing rental properties will remain in place.
The homes are convenient for any families whose children attend the high school located behind the land, but seeing as how school assignment in Wake County is partially random, living there would be no guarantee of getting into that high school.
A corporation search didn’t turn up much on GRK; the registered agent is a lawyer, which is essentially a dead end, and its principal office is an upscale home in Wake Forest.
I’ll go out on a limb here and say that could be a good thing: instead of a big-pocketed developer seeking to build yet another generic apartment complex, this property is owned by people who live in the area, and may be seeking to invest not only in their own financial future and well-being, but that of the community as well.
Another possibility is that the properties were purchased in order to capitalize on land in a part of the city where property values are likely to rise considerably over the coming years. Granted, that could be said for any part of the city, but right now, the southeast is probably home to the most affordable pieces of land.
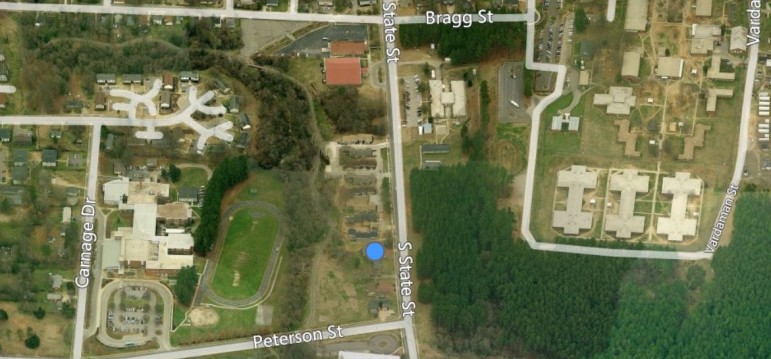
Bing Maps
The series of properties alongside the blue dot were all purchased by the same LLC on June 22
Either way, it should be interesting to see what happens with the land; if property across from a state prison can be considered valuable and worth investing in, think about all the other un-or-underdeveloped land in that part of the city and how much that might be worth someday.
Naturally this won’t necessarily be great or welcome news for existing property owners, who will see their tax bills go up, but if the city is willing to be creative enough, there may be ways to allow families who have lived in those neighborhoods for generations to continue doing so, albeit alongside a new and wealthier set of neighbors.
Wednesday, July 15, 2015
Raleighites love their Panera Bread. A quick map search shows at least six locations for the restaurant within city limits, including one on Glenwood Avenue that replaced the venerable and long-standing Fat Daddy’s.
By all accounts, the location, like most Panera Bread outlets, has been quite successful, despite the inherent tragedy of a local icon getting replaced with one of the blandest of the bland national quick-service chains.
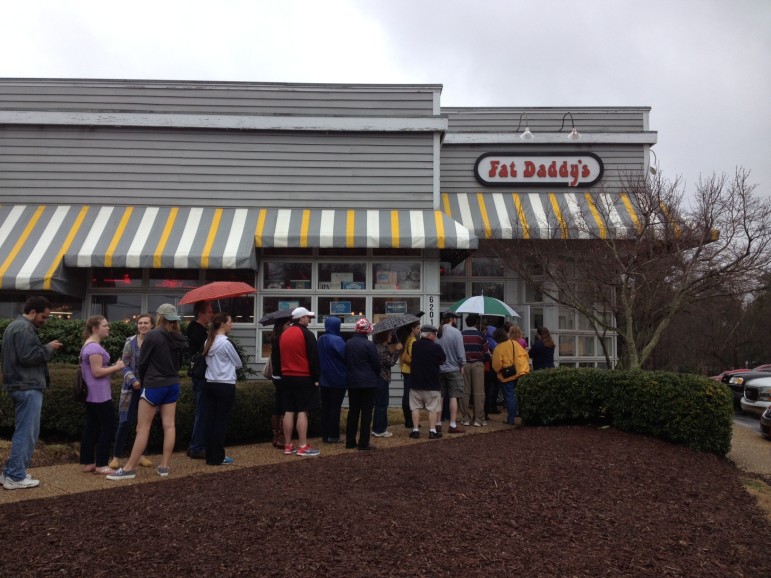
Laura Fiorilli-Crews / Raleigh Public Record
People line up outside Fat Daddy\’s this weekend to visit one more time before it closed.
Site plans were recently filed for yet another new Panera Bread in the City of Oaks, although this one will be replacing nothing but an empty plot of land at the Villages at Lake Boone apartment complex.
One interesting facet of the recently filed SR-13-15 site plan is that the developer listed on the application is the Panera Bread corporation itself, instead of a developer, as is often the case with projects such as these. The Panera Bread that replaced Fat Daddy’s, for instance, was developed by an LLC named “PHD @ Glenwood.” That same company, under slightly different names, is also quite fond of building mattress stores.
As for this new location itself, no specific address is given beyond the fact that it will be located on Landmark Drive, which resides within the boundaries of the Northwest Citizens Advisory Council. In fact, the Parcel ID Number listed on the site plan actually applies to a 34.29 acre piece of land upon which new apartment complexes are also being planned.
The 4,567 (also listed at 4,397 elsewhere on the plans) square-foot building will stand about 23 feet tall, and offer a total of 45 parking spaces. Only 29 are required, but like I said, Raleighites for some reason love their Panera Bread.
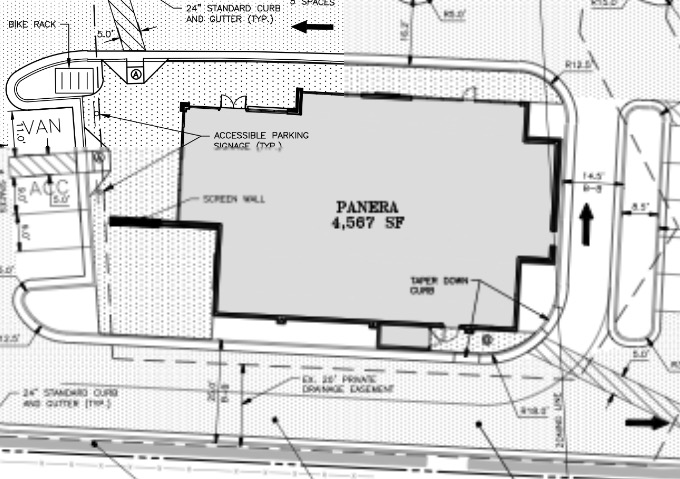
City of Raleigh
Site plan drawings for the new Panera Bread
It will be located a stone’s throw away from “future building three” of the new residential development being planned for the site. While it’s always nice to live in a place where the nearest restaurant is less than a few minutes’ walk away, Panera always struck me as a bit too pricey (comparatively) to make for a good every day or every other day place to pop in for a quick soup, sandwich or salad.
Considering the sky-high rent prices on some of Raleigh’s newest apartment complexes though, future tenants may not share my concerns over the high price of Panera’s wares. And since this location is apparently being developed by corporate itself, it’s likely they’ve done their homework and figured this location would serve the area well. Best of luck to them.
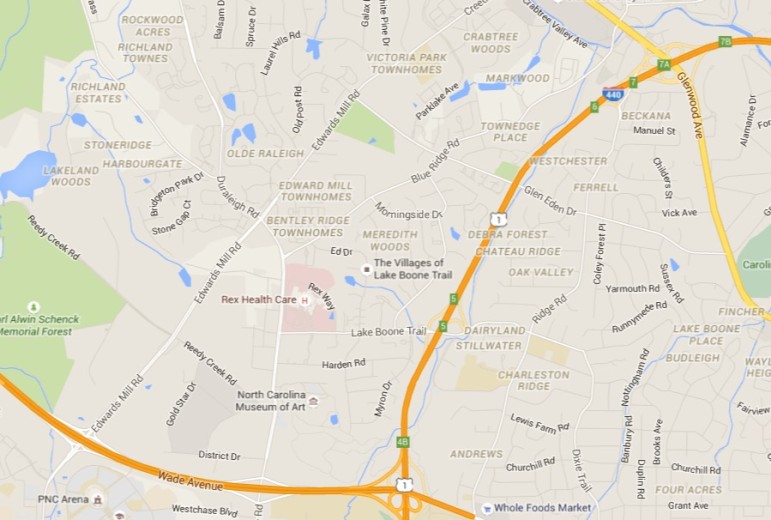
Google Maps
A new Panera Bread is being planned for the Villages at Lake Boone
Tuesday, July 14, 2015
Well, another week, and another crop of nothing but residential demolitions. So long, Teardown Tuesday, I hardly knew ye.
OK — that’s not entirely true. There was a permit where the proposed work is described as the “demo [of a] shared bathroom to create indiv[idual] bathrooms.” It’s for an office on Six Forks. Hard to stretch that into an entire Teardown Tuesday piece.
So once again, we’re stuck with Terrific Tuesday. I actually liked last week’s, but that was only because I got to talk about Buckminster Fuller.
While the geodesic dome house is still standing, it was only built in 1994, so its continued existence is not totally surprising. Today we’ll look at a house that was torn down more than 70 years ago, but whose name still lives on.
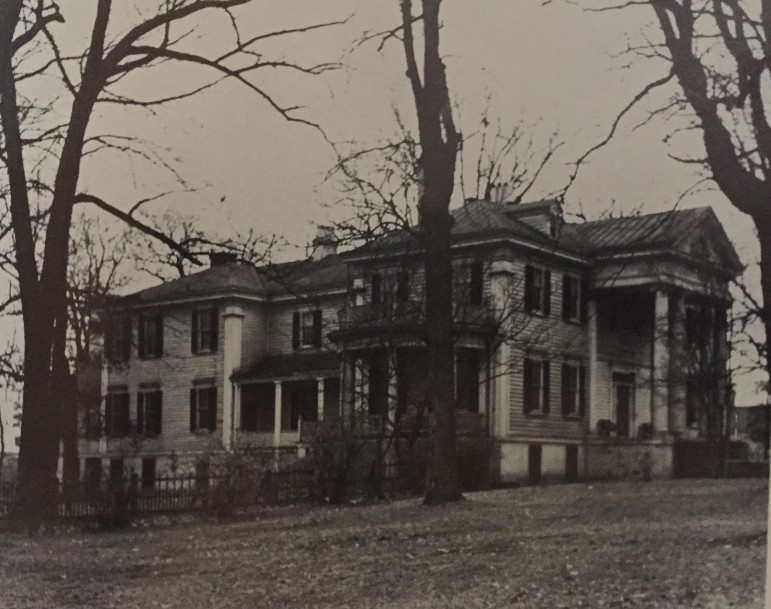
North Carolina's Capital: Raleigh
The Cameron House
In 1835, Judge Duncan Cameron, a man whose roles also included president of the Bank of North Carolina, a state representative, a state senator and more, built a home designed by architect Thomas Wiatt on 10 acres of property on Hillsborough Street. It was located across the street from the St. Mary’s School, which Cameron had established two years earlier.
According to the wonderful book “North Carolina’s Capital: Raleigh,” the home became “one of Raleigh’s most select social and political rendezvous.”
Judge Cameron died in 1858; the land was sold 80 years later by Isabella Mayo Cameron to the Wake Housing Corporation for $65,000. The Cameron House was demolished to make way for the Cameron Apartments, built in 1938.
The property has a current tax-assessed value of $5.4 million. In addition to the apartment complex, the nearby Cameron Village is also named after the judge’s family.
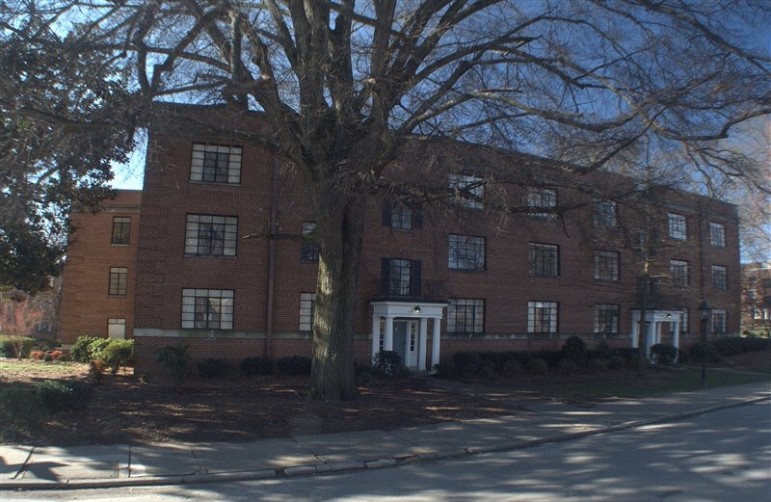
Wake County
The Cameron Apartments
After the house was demolished, a local couple named the Wyatts saved a few of the pieces, which were on display when the “North Carolina’s Capital” book was published in 1967. Here’s some pictures of them:

North Carolina's Capital: Raleigh
A salvaged portion of the Cameron House, on display in 1967

North Carolina's Capital: Raleigh
A salvaged portion of the Cameron House, on display in 1967
Monday, July 13, 2015

James Borden / Raleigh Public Record
Remember kids, you\’re never too old to make excuses for not getting your work done.
Welcome back to another week of the Development Beat.
As you may have noticed — and judging by the thousands of irate emails I received over the weekend, many of you did — there was no column posted Friday. Car troubles Thursday night and Friday morning are mostly to blame.
Things have a way of working themselves out, though. One of the main things reported on here in the Development Beat is recently issued renovation and new building permits; generally, we look back on ones issued the previous week.
Friday’s column was meant to examine a few renovation permits from the week of June 28; the idea for today was to write about a new building project from the week of July 6.
As it is, the only one issued was for a project that’s been covered in this space a number of times (each of those words is a different link) already — Six-Sixteen/616 Oberlin, and there’s only so many times I can mock that stupid Six-Sixteen name before I run out of things to say. So thankfully, I can get to some of the permits I missed writing about on Friday.
But first: Phase III of 616 Oberlin.

An early rendering of 616 Oberlin
On July 8, permits valued at nearly $5.6 million were issued to developer Wood Partners for the third phase of this development, which will encompass a five-story, 20,950 square-foot building that will house 52 units. As I’ve said before, despite the name, the amenities promised for the development are actually pretty impressive — everything from a barbecue area to a dog-grooming room.
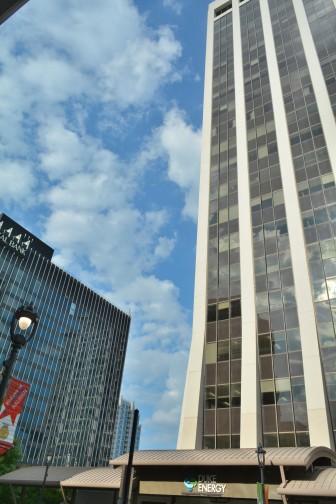
James Borden / Raleigh Public Record
The Duke Energy Building at 411 Fayetteville Street
Onto the renovations. The largest job permitted the week of June 28 was a $2,500,000 renovation of the Duke Energy Building in downtown Raleigh on Fayetteville Street. Originally built in 1977, the 21-story, 454,561 square-foot building is set to be renovated by Brasfield & Gorie.
The next largest commercial renovation job from last week was less than a third the amount of the Duke Energy one — an $883,720 renovation of the Public Storage facility at the Walnut Creek Business park on Commodity Parkway. Shamrock Building Systems will be handling the job.
Also of note that week was a permit issued for the interior completion of Larry’s Beans at Skyhouse Raleigh, a renovation of the True Religion clothing store at the Crabtree Mall and a three phase, $121,614 renovation of the Xerox Offices on Green Road in North Raleigh, which will be handled by Swift Inc.
In the spirit of Xerox, I’m going to copy (get it) a snippet from the Steve Jobs’ biography, which illustrates an early disagreement between Jobs and Bill Gates, who had recently announced plans to develop a graphical operating system, originally conceived by Xerox, for Apple competitor IBM.
Their meeting was in Jobs’s conference room, where Gates found himself surrounded by ten Apple employees who were eager to watch their boss assail him. Jobs didn’t disappoint his troops. “You’re ripping us off!” he shouted. “I trusted you, and now you’re stealing from us!” Gates just sat there coolly, looking Steve in the eye, before hurling back, in his squeaky voice, what became a classic zinger. “Well, Steve, I think there’s more than one way of looking at it. I think it’s more like we both had this rich neighbor named Xerox and I broke into his house to steal the TV set and found out that you had already stolen it.”
