Friday, September 25, 2015
After going MIA yesterday (we had hoped to have completed a special “election issue” edition of the Development Beat, but alas) we’re back with a look at some of the recent renovation permits issued in the city of Raleigh.
First among them was a $346,200 project at the Wake Tech Public Safety Campus on Chapanoke Drive. This third phase of an ongoing renovation project at the school will deal with interior alterations at the campus cafe and breakroom. Holt Brothers Construction will be overseeing the work.
Next up is an office renovation for homebuilder Homes By Dickerson, located on Creedmoor Road. The $343,800 project will renovate 5,730 square feet of interior space and be handled by Inland Construction. Fortunately for their customers, Dickerson’s homes are much nicer than the conventional one-story, brick-exterior office building from which they run their operations.
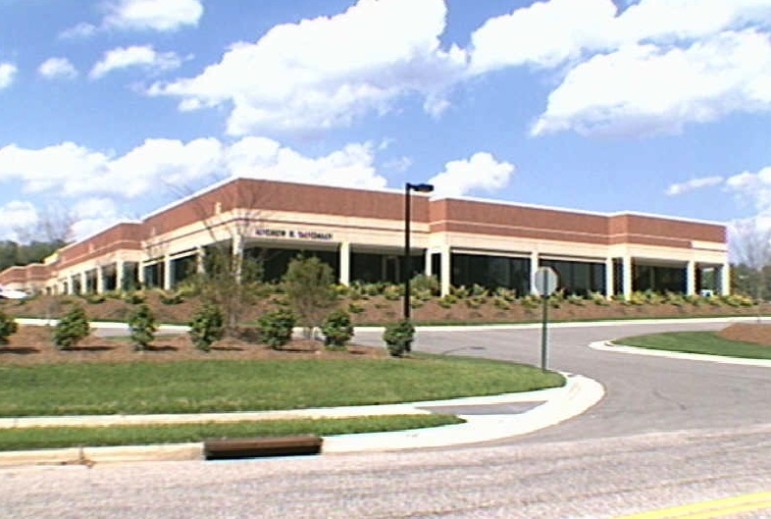
Home Sweet Home
The ULTA at Triangle Town Place will be getting replaced by a Kirkland’s, according to permits issued last week. The 8,533 square-foot space will be renovated at a cost of $211,000 by Caliber 1 Construction. According to site plans we found on the Internet, lucky employees at this store will have a jaw-dropping 100-square foot break room.
Speaking of retail employees no one in their right mind would be jealous of, a new Dollar Tree will be coming to a strip shopping center off Poole Road near the intersection with Raleigh Boulevard. $96,000 worth of work will be done in the 15,000 square foot space, which is really way more than I figured Dollar Tree spent upfitting interiors for new stores. Titan Contractors will be handling the work.
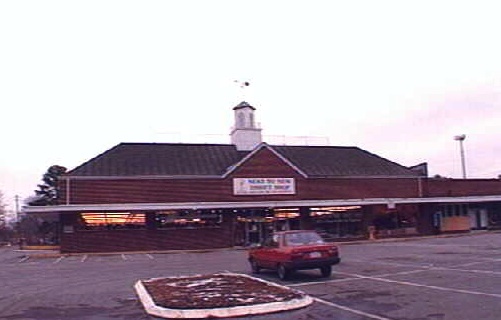
Wake County
When the nicest photo of a shopping center is almost 20 years old …
And finally, permits were also issued last week for a new roof at local news channel and friend-of-The-Record WRAL’s Western Boulevard studio. The roof will be installed at a cost of $94,850 by Hamlin Roofing Company. Here’s where I make the joke about how I thought Hamlin Roofing specialized in marine dredging projects or something, and ha-ha, isn’t it weird how they’re doing a roof replacement job. But I’ve used that at least twice in this space before, and once is really too many.
Wednesday, September 23, 2015
While we said earlier this week that no new building permits had been issued recently, there was one permit issued for a new structure that some area residents should be quite happy about.
That’s right, just in time for the much anticipated fall/winter pool season, those fortunate enough to be living at the high-end Jones Grant Apartments will soon be getting a brand spanking new 4,480 square-foot swimming pool.
Located just inside the beltline off Wake Forest Road, the Jones Grant Apartments lists on its website a “saltwater pool and sun deck” among the amenities the complex offers. We’ve been unable to determine whether the one getting built is the saltwater pool or a separate one, but at a cost of $163,140, it should be nice either way.
However, the fact that building permits for the apartments themselves were issued in January, we’re going to go ahead and assume these most recent ones were for the touted “saltwater pool.”
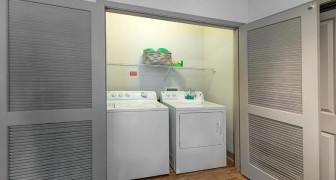
Jones Grant Apartments
A washer AND dryer? Talk about fancy living.
Among the other amenities enjoyed by residents at Jones Grant (we were able to verify that the place is open with tenants) are a two-story clubhouse with pool table and self-serving barista bar, an outdoor seating areas with urban fire lounges, an outdoor courtyard with grilling areas, a fitness center and yoga studio and, oddly enough, a cyber cafe.
We’re not entirely sure that people who can afford to pay between $1,015-$1,175/month for a one-bedroom and $1,320-$1,865 for a two bedroom would have much need for a cyber cafe, to be honest. Wouldn’t these be the kind of people who already own at least one laptop, maybe two tablets and a smartphone? And probably an Internet-connected TV, a next-Gen console with web access, etc.?
Or maybe the cyber cafe is intended as a place where people can hang out IRL while doing anti-social things like posting to Reddit or trolling people on YouTube. Why you would want to hang out with a bunch of dweebs indoors at a place that boasts urban fire lounges and a saltwater pool is beyond me, but then again, I could never afford to live in a place like this, so my opinion doesn’t really matter.

Jones Grant Apartments
This is what $1,865/month can get you!
Tuesday, September 22, 2015
It’s Teardown Tuesday here on the Development Beat, and this week we’re going to look at what appears to be a minor demolition project at the home of 4 Wheel Parts on Glenwood Avenue.
Described on the permits as a demo of an existing “shop building” located at 7109 Glenwood Avenue, the $17,000 project is being handled by J.P. Edwards, Inc.
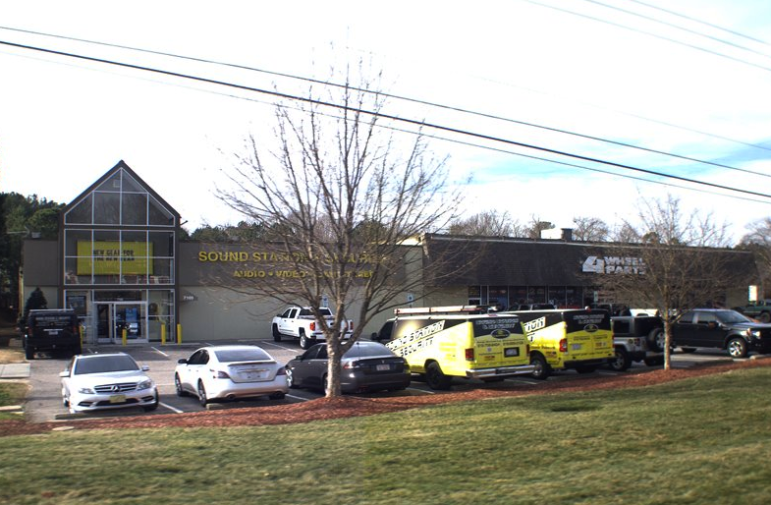
Wake County
A small demolition job will be occurring here
As 4 Wheel Parts has both a service bay and a retail section, it stands to reason that the “shop building” demo work is being done in the service bay area.
Some fun facts about the building itself — the total size is more than 21,000 square feet, it was first built in 1982 and is oddly described on the permits as both “radio/TV/music stores” and “New York Carpet World.”
The building appears to be shared by Sound Station Security, another business that caters to auto enthusiasts looking to add some aftermarket oomph to their rides. As of press time, we were unable to confirm the titillating fact of whether the two share a service bay area that’s soon to be demo’d/likely rebuilt.
Monday, September 21, 2015
Welcome back to another week of the Development Beat. A quick plug — our voter guide will be published to the site Thursday, so be sure to check back for it.
We’ll start the week off with a look at some recent building permits; while nothing was issued specifically for totally new buildings, our keen eye did manage to spot a $13,701 permit for a retaining wall described as “final site for new assisted living.”
Some research into the address turned up plans for Wakefield Spring, which was proposed to the city last year as an 80-unit development for “low-income elderly individuals/families over the age of 62.” It will be located a ways north of I-540 off Wakefield Pines Drive near it intersection with Falls of Neuse.
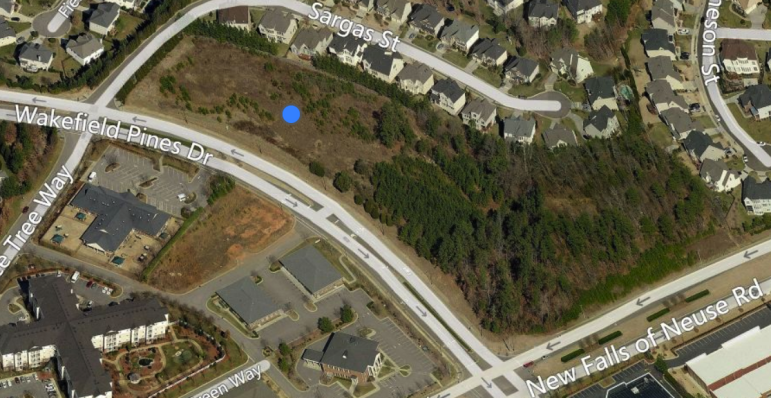
Bing Maps
The future site of Wakefield Spring
The complex would contain 40 one-bedroom and 40 two-bedroom units, and will be located less than a mile from a shopping center that includes a grocery store, pharmacy and restaurants.
The total cost for the development, as projected in April of 2014, was a little more than $10.7 million. The apartment units themselves would be priced based upon the residents income. So those who are bringing in 30 percent of the area’s median income would pay $350 for a one-bedroom with a fixed utility cost of $71, and those making 60 percent of the area’s median income would pay $550, with the same utility cost.
Evergreen manages a number of senior apartment living communities throughout the city, including Windsor Spring, Terrace Spring, Meadow Spring, Garden Spring and, oddly enough, Autumn Spring. It seems as if there’s some kind of pattern here, but puzzles were never really out specialty. The first word in each name is two-syllables, maybe?
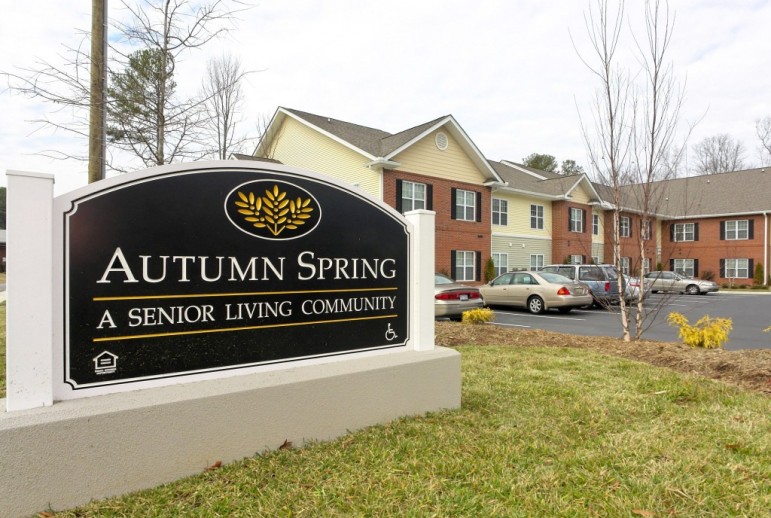
Evergreen Construction
Autumn Spring, one of Evergreen’s many senior living complexes
On April 15, 2014, a week after Evergreen presented its plans for Wakefield Spring to the Budget & Economic Development Committee, City Council approved an $800,000 loan for the project, which is to be paid back to the city at 2 percent interest over a 30-year term, with payments ranging from “$13,280 to $8,957 based on projected available cash flow.”
Both the Budget & Economic Development Committee and the City Council voted unanimously to approve the loan. While Sitescapes, LLC will be doing the work on the retaining wall, it appears as if Evergreen builds as well as manages its developments, which likely helps keeps costs down.
New building permits are likely to be issued in the coming weeks, so stay tuned.
