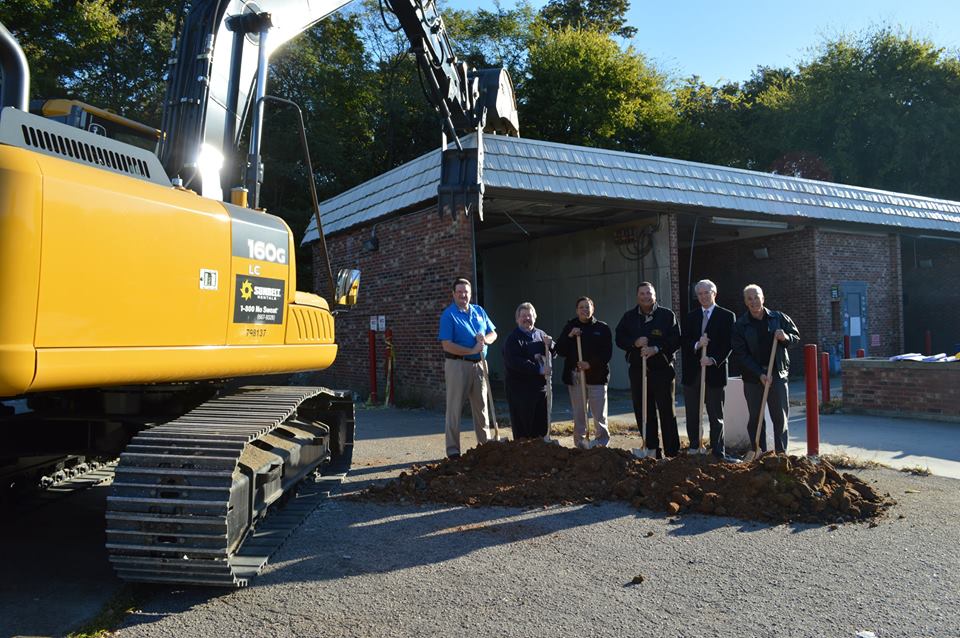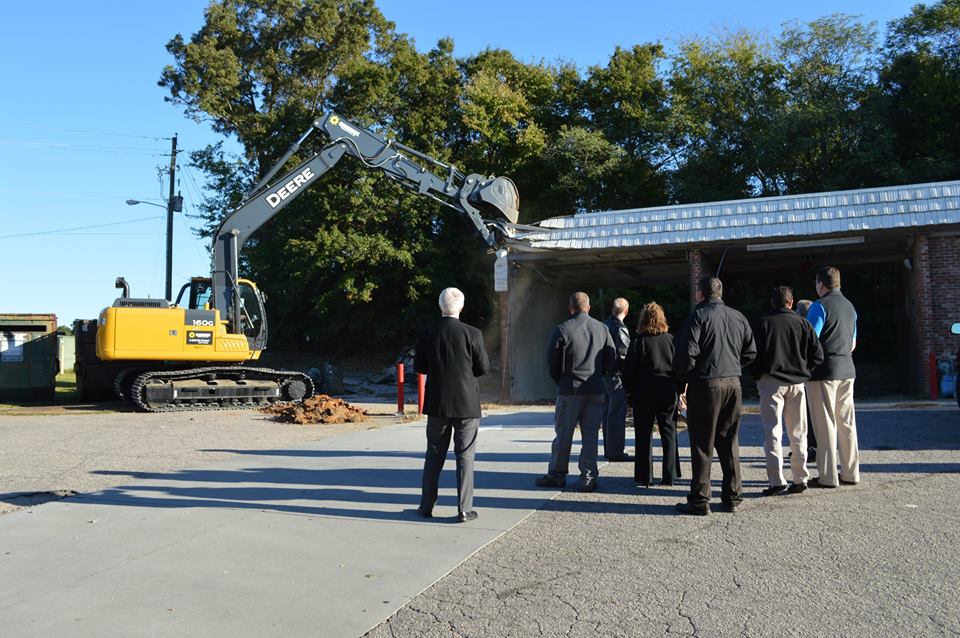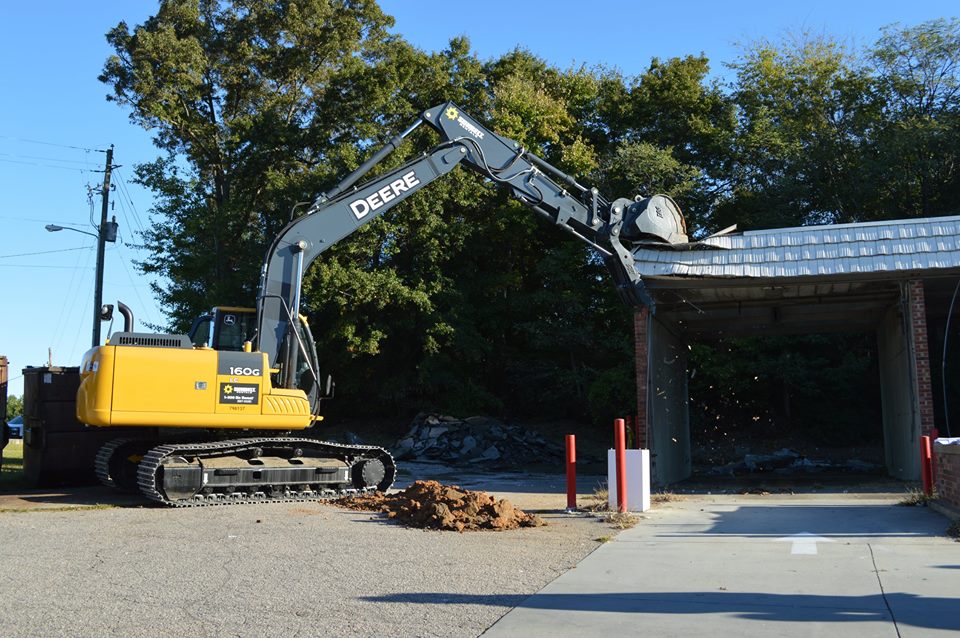Friday, November 6, 2015
With the first week of November drawing to a close, this seems like a perfect time to take a quick look back at the permit and real estate data from October 2015.
That’s right, it’s time for this month’s edition of By The Numbers, the least-interesting recurring feature in the Development Beat where we compare the real estate sales and issued permits numbers in Raleigh for the previous month and match them up against those same numbers in years past.
Unfortunately, October 2015 failed to win any of the important matchups against October 2014, including the total value of all real estate transactions, which was a paltry $325,586,343 compared to 2014’s $515,942,700. Of course, this year’s numbers were still above the five year average, which clocks it at about $289 million.
The total number of real estate transactions was surprisingly high; 1,213 compared to 885 last October and a five-year average of 758. Considering the drop-off in the total value number, this definitely seems odd, and is probably part of some kind of conspiracy.
The largest sale of the month was that of the Carolina Place office building at 2626 Glenwood Avenue from Spectrum Properties to the Houston-based Griffin Partners for $20 million. The 100,000 (roughly, we have two conflicting numbers and split the difference) square-foot office building was first built in 1984.
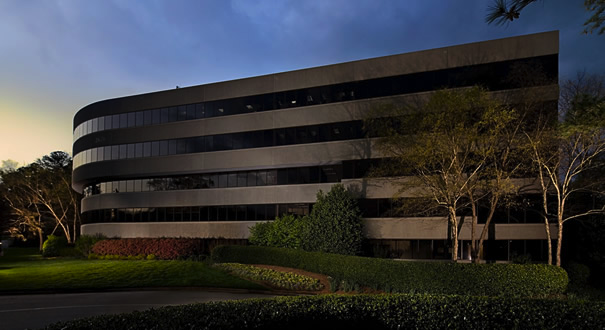
Spectrum Properties
Carolina Place
The permit numbers for October 2015 were down in both volume and value, as the number of permits issued dropped to 551 from last October’s 580 and their total value plummeted from $198.9 million to $94.3 million. Yikes! Although the five-year average for number of permits issued is 549, the average total value was $130.5 million.
Really not sure what drove this nine-digit decline, but hopefully things will be picking up in November.
The largest single permit issued last month was for the Beaverdam Elementary School, to be located at 3591 Tarheel Road in North Raleigh. The permit was valued at $12,838,410; meaning this one project accounted for more than 10 percent of the month’s overall permit values. The job will be handled by Barnhill Contracting Company. The total cost of the project has been projected to be about $25.4 million.
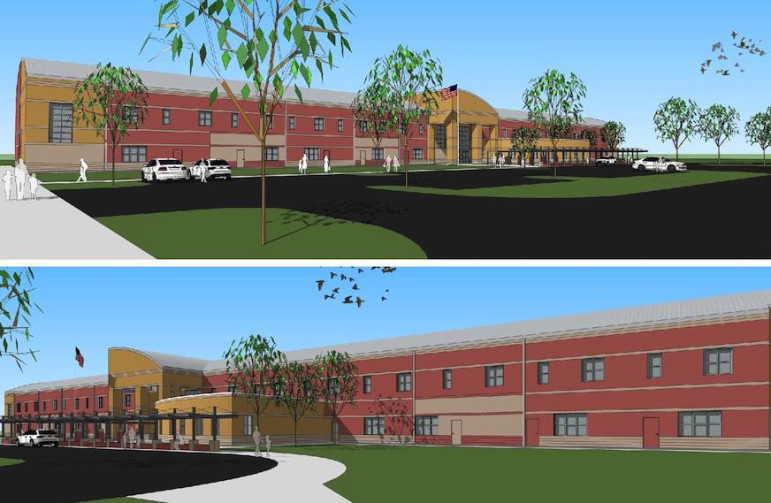
Wake County
A rendering of Beaverdam Elementary
Thursday, November 5, 2015
Permits were issued last week for Phase II of an ongoing renovation at the Holiday Inn Crabtree at 4100 Glenwood Avenue, bringing the total cost of the project so far to about $3.5 million.
In January, the hotel received 11 renovation permits; one for each floor starting with the second and ending with the twelfth. Each permit was valued at only $2,000. Permits for Phase I were issued in March, to the tune of $1.2 million, and Phase II was valued at $1.25 million.
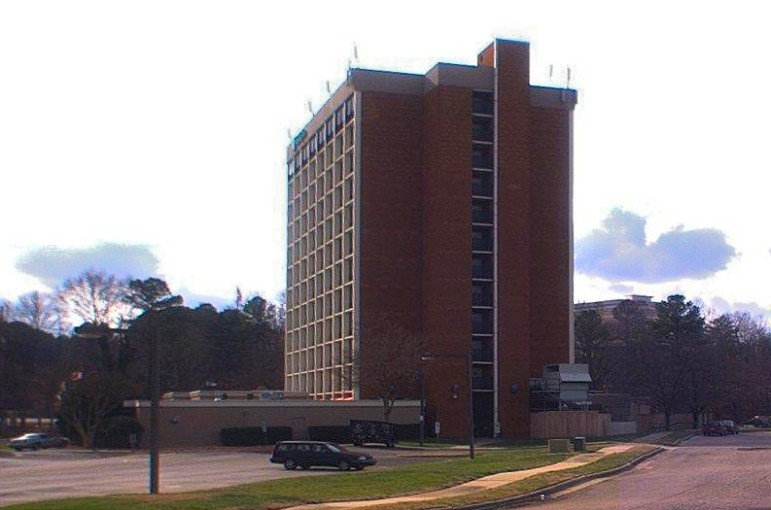
Wake County
The Holiday Inn Raleigh at Crabtree
Yes; the math checks out. I didn’t include the million-dollar permit for ramp renovations in the above roundup. It was boring enough already.
Eagle One Construction handled the floor-by-floor renovations, while Hendrick Construction has done the rest of the work.
According to an article in the Triangle Business Journal, the total project is slated to cost about $8 million, and is being done at the behest of the hotel’s new(ish) owners, the Atma Hotel Group, which purchased the property in 2013 for $4.5 million.
While the Holiday Inn job was the largest single-permit renovation project from last week, an alteration at One Bank of America Plaza for Kimley-Horn received three permits totaling $2.2 million. Clancy & Theys Construction will be handling the work.
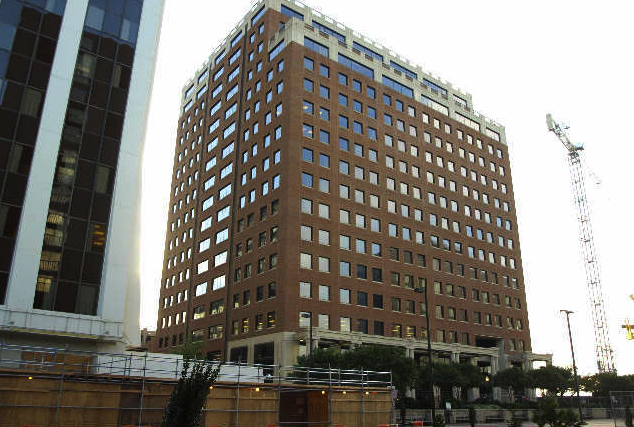
Wake County
Bank of America Plaza
Overall, it wasn’t a very exciting week for nonresidential renovation permits. The Target at Brier Creek is getting solar panels installed on its roof for $25,000 by David Brian Harrison, the Bacarra Apartments at 6411 Farm Gate Road is adding a pool for $236,884 and the Fresh Market at Cameron Village is set to undergo $524,000 worth of renovations, which will be handled by Wilson Covington.
There were two projects, however, worth briefly singling out. First, the Triangle Town Center Mall will be welcoming Speedy Burrito into its fold. The work is going to run $68,000 and will be handled by Redwine Renovation and Construction.
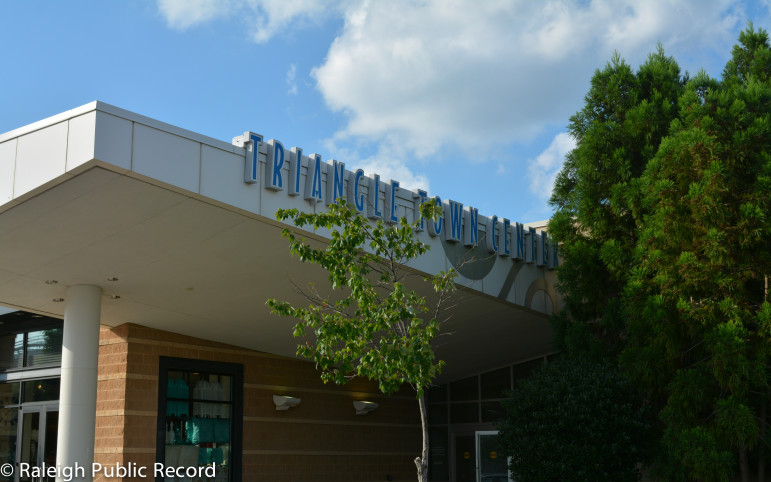
James Borden / Raleigh Public Record
Triangle Town Center
The second one also involves a mall of sorts, but is a more tragic job to report on: McDonald York received $300,000 in permits for interior renovation and demolition work at 1924 Capital Boulevard. This location was once home to the indoor Raleigh Flea Market, a genuinely great and unique shopping experience, until it was purchased by the Food Bank of Central & Eastern North Carolina on July 31 for $4.6 million.
The indoor portion of the mall actually ceased operations in early July, while the outdoor portion remained open through the end of July. Yes, it’s great that a nonprofit dedicated to helping families combat food insecurity is in a position to expand its operations, but it’s a shame that it means Raleigh will be losing its only indoor Flea Market as a result.
As it happens, we thought that the description on the permits was particularly apt: “Return to cold white shell.” Ouch.
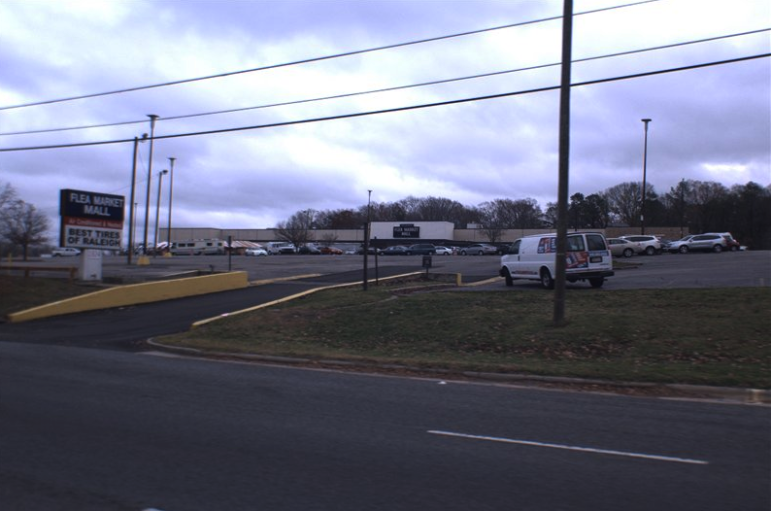
Wake County
The Raleigh Flea Market
Wednesday, November 4, 2015
A low-slung apartment complex on Courtland Drive in the historic Mordecai neighborhood could soon be transformed into a single-family and townhome development.
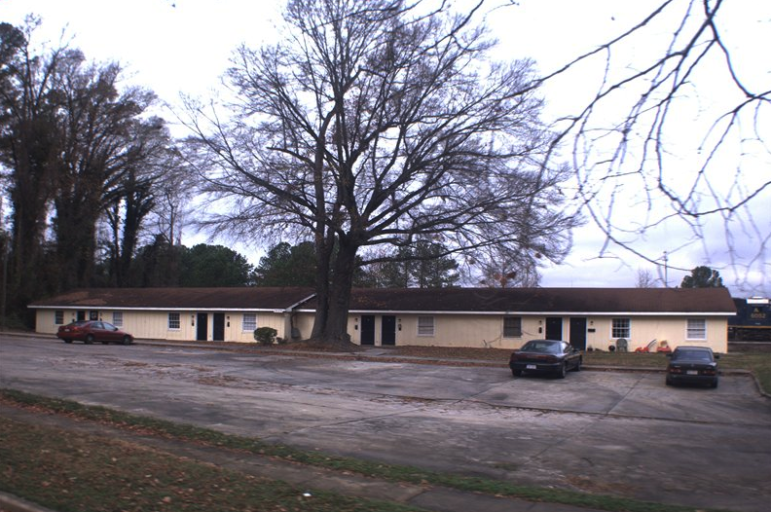
Wake County
One of the existing apartment buildings on the site
First built in 1976, the three one-story apartment buildings at 1335 Courtland Drive were purchased in July of this year by Five Horizons Development for a cool $1.05 million. The buildings currently house a combined total of 20 units.
The property they sit on encompasses a total of 1.969 acres, and a rezoning petition currently under review by the city would change the land use from Residential-10 to Planned Use Development.
Creatively titled “1335 Courtland Drive,” the development will, according to Five Horizons “be a pedestrian-oriented, urban infill residential development with detached single family uses and townhome uses consistent with the nature of the residential uses in the vicinity.”
Specifically, the plan would call for 17 single-family homes and two townhomes to be built on the property. Most of the homes are planned at about 1,700 square feet and will be capped at three stories.
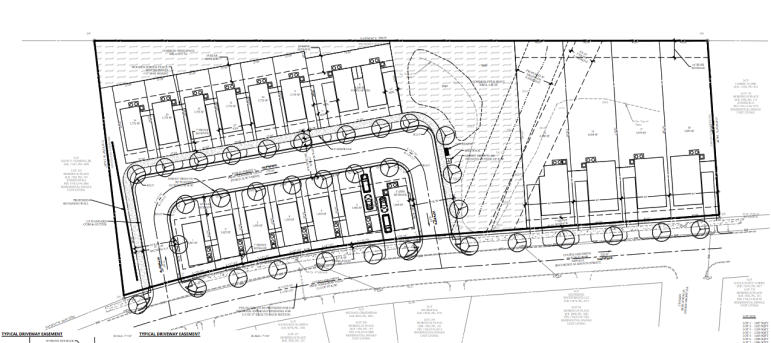
City of Raleigh
Site plan drawings for 1335 Courtland
The rezoning will reduce both structure width and property setback requirements, which will allow for more development within the space. It also increases the maximum height to 45 feet from 40, although the three-story cap would apply under both the current and proposed zoning.
According to the rezoning documents, a neighborhood meeting attended by about 40 neighbors was held last month at the Mordecai Visitor’s Center, where, among other things, the developers noted that a Homeowners Association would likely be put in place for the new residents. Lucky them.
On the upside, the new tenants would also have access to tree-lined sidewalks that connect the entire development to a common space and an existing park, and said common space will be outfitted not only with a bench, but with two bicycle parking spots. Woah!
The development will also provide an “internal street network” known as a Neighborhood Yield Street that will connect the homes with Courtland Drive. A design adjustment in the plans requests that the minimum right of way requirement for the street be reduced from 55 to 33 feet due to the size of the property.
Each unit will be provided with two off-street parking spaces, although no parking structures will be constructed as part of this development. Initial traffic estimates from the developers show that this new development would actually reduce the number of daily trips to and from the site from about 246 to 174.
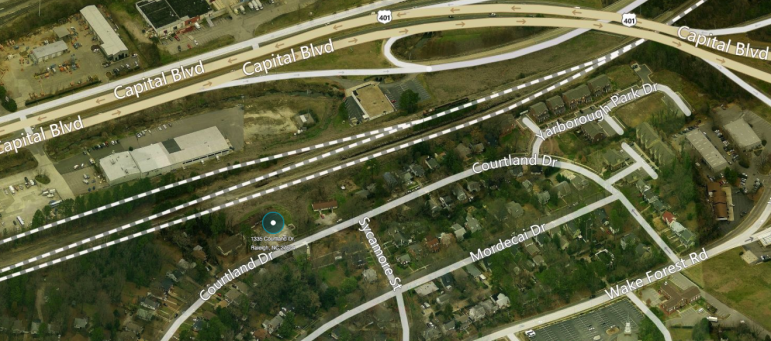
Bing Maps
An overview map of the surrounding area
Although water and sewer utilities are presently available on or in close proximity to the site, there is currently no stormwater management on the property, which will have to be installed as part of the new development.
How welcome this new development will be in historic Mordecai (pronounced MordeKEE; see here for some history and an explanation of that funky pronunciation) remains to be seen, although it’s not as if the existing apartments are a shining jewel of the neighborhood.
As the new houses will all have design requirements — which range from symmetrical patterns on front brick facades to flat primary roof with parapet walls trimmed with corbel led brick or wood cornices — they are not likely to cause the same kind of aesthetic outrage that occasionally crops up (OK, we’re thinking of the “Modern Oakwood” house specifically, but there’s got to be other examples) when new development comes into old neighborhoods.
Update: we were half-right. A petition has gone up on change.org protesting this new development, although aesthetics were not the primary concern.
The petition argues that the new development will create traffic & noise issues and increase pollution and the chance of flooding in the area.
The project will be discussed at the next meeting of the Mordecai CAC on November 10 at 6:45 at the Mordecai Visitors Center.
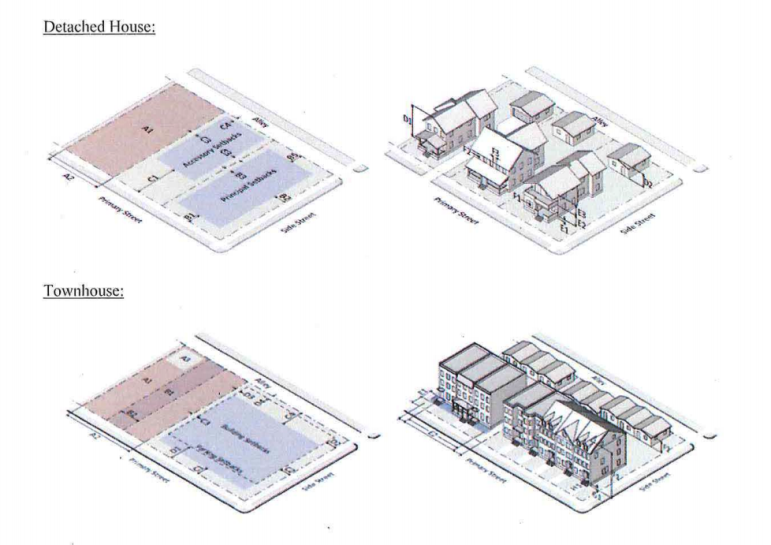
City of Raleigh
Preliminary sketches from the rezoning application
Tuesday, November 3, 2015
It’s Teardown Tuesday here on the Development Beat, and today we’re going to look at the demolition of an outbuilding for a city-owned warehouse just off South Wilmington Street in the South Park neighborhood.
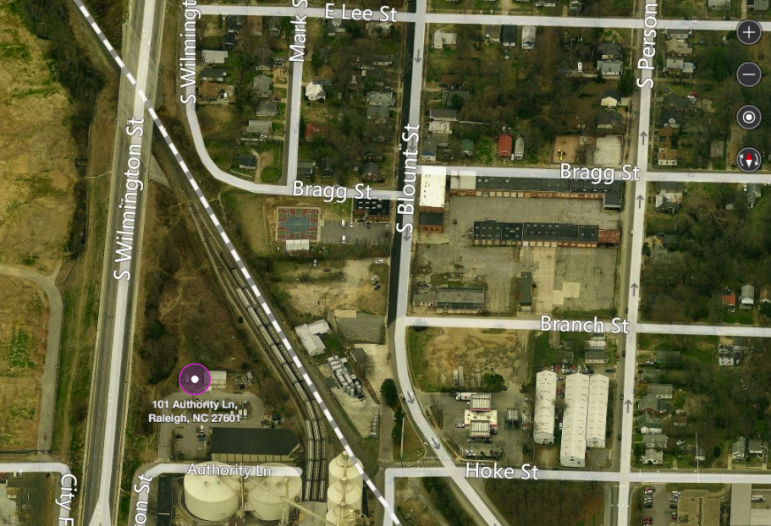
Bing Maps
The warehouse is indicated on this map
The 17,364 square-foot warehouse located at 101 Authority Lane has been owned by Raleigh’s housing authority since 1986, and was first built in 1953.
The demolition will affect an adjacent 1,110 square foot metal building and be handled by George Raper & Sons at a cost of $35,000.
Raper & Sons was also the low bidder earlier this year for a proposal to build a new facility in place of the metal structure.
Designed by JDavis Architects, the new building will be considerably larger at 6,605 square feet.
Although the initial time frame for the project stood at 120 days, many of the contractors who bid on the job estimated construction would take more like seven months. We haven’t seen the final contract documents that would verify such a timetable.
An old five-year plan put together by the Raleigh Housing Authority initially called for selling off the Authority Lane property, as the need for a central warehouse had decreased.
We’re not sure what changed, or what future plans the authority may have for the future of its maintenance operations, but this project does appear to be aimed at increasing, rather than decreasing space at this site.
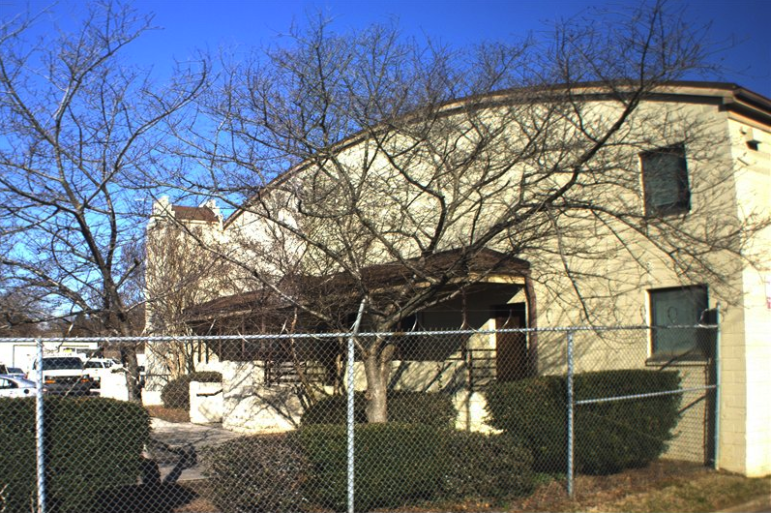
Wake County
The existing warehouse
Without much else to say about the future of this or other RHA properties, it is possible to take a quick look at the past.
In a deed from 1927, when the land in question was sold from the Virginia-Carolina Chemical Corporation, the parcel was described as part of the Moses A. Bledose property.
Born and raised in Franklin County on land granted to his family by the King of England, Bledsoe was a man who would come to dedicate much of his adult life to public service, which makes it all the more fitting that a portion of his property was used for a public agency.
After serving as chairman of the Democratic County Committee, Bledsoe was elected to the State House of Commons in 1856. While in the house, Bledsoe was a strong proponent of what was called the ad valorem tax, and which would have taxed slaveholders on the property value of their slaves, instead of merely requiring them to pay a poll tax.
Bledsoe also went on to serve as the director of what was then known as the state’s Insane Asylum, and later, as chairman of the board of the state penitentiary. We’re not sure which would have been a more unpleasant duty in the 1800s, although his work with the prison did involve overseeing new construction projects, which almost/sort-of justifies our having given him this much space in a column theoretically focused on development and construction.
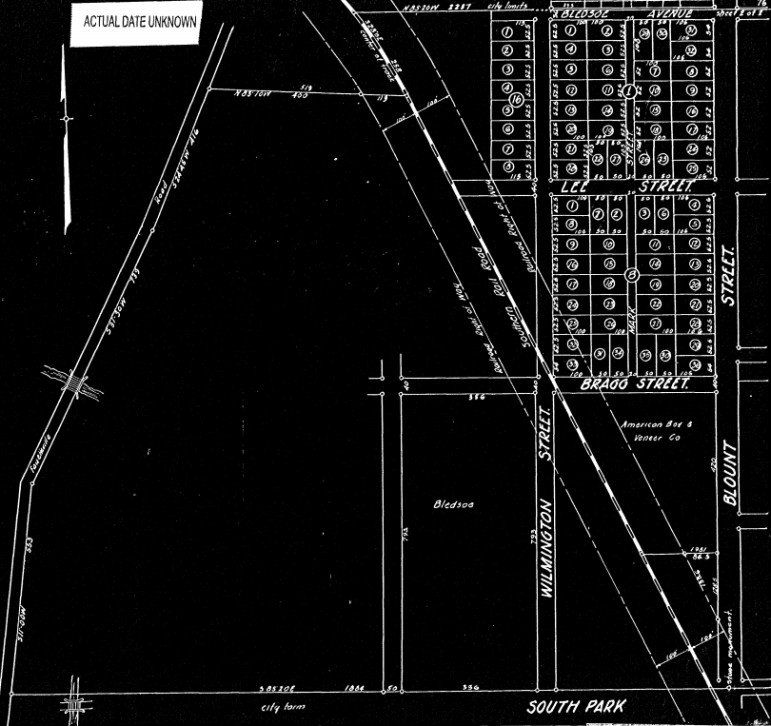
Wake County
An original deed map from 1885
Monday, November 2, 2015
Welcome back to another week of the Development Beat, where we’ll kick things off with an exciting look at a brand-new Breeze Thru!
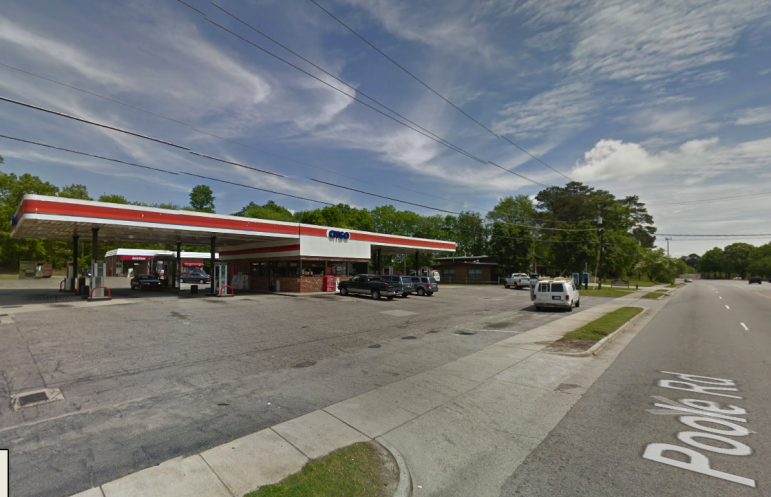
The existing Citgo gas station on Poole Road
The convenience-store chain received permits last week that allowed the Cary Oil Company, which has owned the Citgo-branded gas station/carwash/convenience store since 1979, to begin work on the chain’s newest location at 3405 Poole Road.
Incidentally, 1979 was also the first year the best-selling car in America, — the Little Tikes Cozy Coupe — was introduced to an adoring public.
The existing 1,440 square-foot convenience store on the site was built in 1981, the same year Little Tikes introduced the first plastic outdoor picnic table. Not quite as impactful as the Cozy Coupe, but I can still remember them from my childhood.
Interestingly enough, the $830,000 permit for the new structure was issued a day before the $4,000 demolition permit for the existing carwash. Sela Building Corporation will be handling both the demolition and the new construction.
According to the Facebook page for Breeze Thru Markets, this will be store No. 66 for the chain; it will be the third Breeze Thru in Raleigh.
It’s likely that more permits will be issued at the site before the new store opens; if the carwash is being torn down, its likely that the convenience store will as well. It will likely remain Citgo-branded, as the other two Breeze-Thrus in Raleigh are associated with Citgos as well.
And longtime readers of the Development Beat need not worry: the former carwash was not the only building to receive demolition permits last week, so Teardown Tuesday will be returning tomorrow. And later this week, we’ll have the latest edition of By The Numbers, which will take a look at October’s building permit and real estate transaction numbers.

