Friday, January 1, 2016
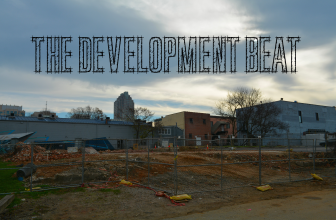 Welcome to a new year of the Development Beat. We’re going to be making a few changes to the column; adding a landing page, making it easier to link to and find old posts, etc. Nothing too exciting. Although I am working on a new logo, which you can see to the right.
Welcome to a new year of the Development Beat. We’re going to be making a few changes to the column; adding a landing page, making it easier to link to and find old posts, etc. Nothing too exciting. Although I am working on a new logo, which you can see to the right.
We’ll be doing a few 2015 year-in-review type pieces over the next weekth, although all the data I need for that isn’t available yet, so I don’t want to guarantee anything yet.
So let’s focus on today’s column, where we’re going to take a look at some recently issued renovation permits throughout Raleigh.
The biggest project from the past two weeks was a large, multiphase project at Rex Health, located at 4420 Lake Boone Trail. The 13-phase project had a total permitted cost of about $6.1 million. The work is being handled by JE Dunn Construction Company.
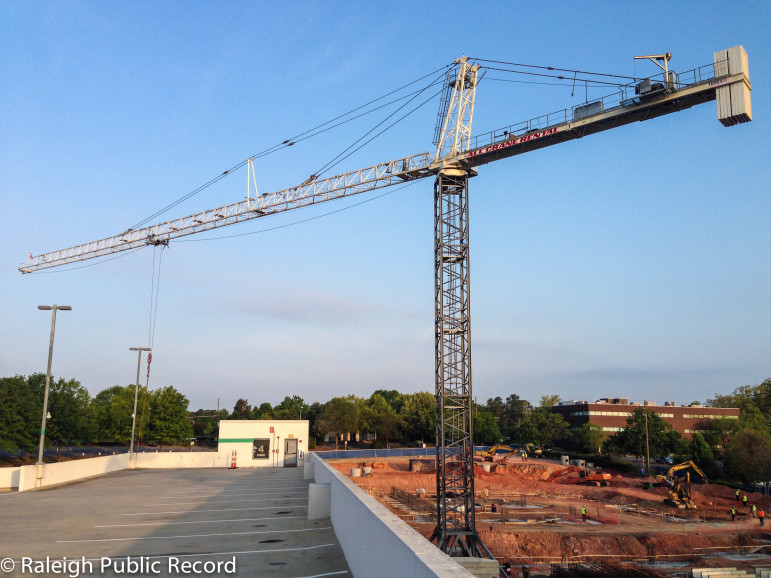
James Borden / Raleigh Public Record
Construction has been going on at Rex for quite some time now
The next biggest job was also a multiphased one: the State Employees Credit Union office at 1000 Wade Avenue is having work done on its basement, first and second floors. The $2.8 million project is being done by McDonald-York Construction.
The Rite Aid at Cameron Village is set to undergo $595,949 worth of exterior renovations and alterations, care of MP Consulting & Contracting. There wasn’t much of a description on the permits, but that seems like a pretty large pricetag for an exterior renovation job.
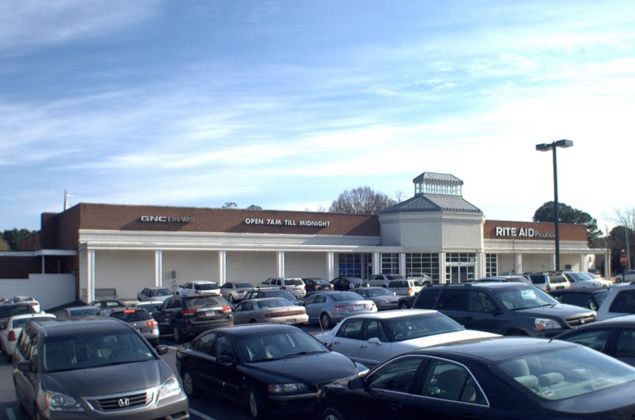
Wake County
The Cameron Village Rite Aid
Also set to undergo some exterior renovations is the Burger King at 3995 New Bern Avenue. The much more reasonably priced $150,130 job will be undertaken by Dun Rite, Inc. The King wasn’t the only fast food restaurant to undergo some recent exterior changes, however.
Six area Bojangles received permits valued at $2,000 each on December 14 for the installation of a canopy at the existing menu board. Makes sense. I think Chick-Fil-A has those. One thing I’ve always wondered, and maybe one of you reading this knows the answer, but why does Bojangles drive-thru mechanism seem to break down so often? As a huge fan of the chain’s cajun chicken biscuits, I’ve hit up the drive-thru on numerous occasions, only to find the speaker system is down and someone is taking my order manually.
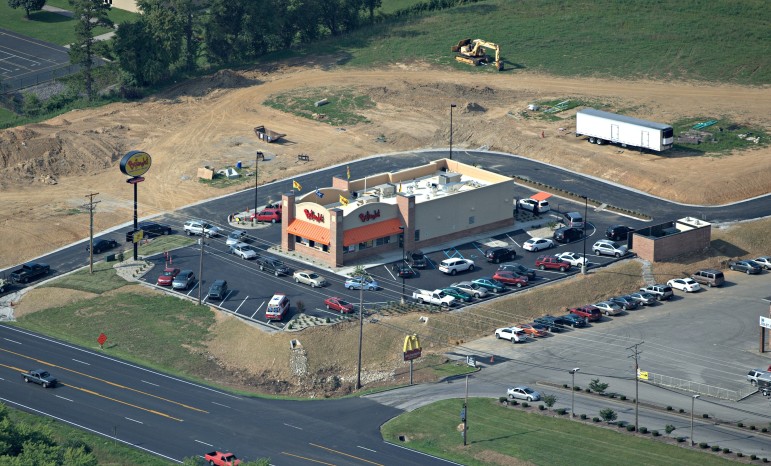
And it seems to happen more often than not when it’s raining outside. Nothing like a side of guilt to go along with my biscuit and fries. But this is a phenomenon I have never witnessed at other fast-food drive-thrus. Only Bojangles. Maybe this canopy will somehow improve the overall performance of the system. Who knows.
And in case anyone out there wants to kick off the new year in style with a tour of several Raleigh’s Bojangles’ outlets, here’s the addresses where these canopy installations will take place. You’re welcome.
- 3808 Western Boulevard
- 8680 Glenwood Avenue
- 10610 Durant Road
- 4405 Falls of Neuse Road
- 4621 New Bern Avenue
- 2620 Atlantic Avenue
Thursday, December 31, 2015
Happy New Year’s Eve! And yes, we will be running a column tomorrow. I took off all last week, so, why skip the first day of 2016?
So for today, we’re going to take a look at a recently filed plan for new town home community titled City Walk. Sounds like something getting built on the edge of downtown, right? Makes sense. Lot of development and growth in those areas, more and more people wanting to live in an urban environment, like the idea of walking into the city, etc.
But, no. The address on the plans is listed as 6000 Oak Forest Road, which is out by Triangle Town Center in North Raleigh. It’s about an 8 mile walk to downtown. Feasible, but not very practical. You might as well take the bus.
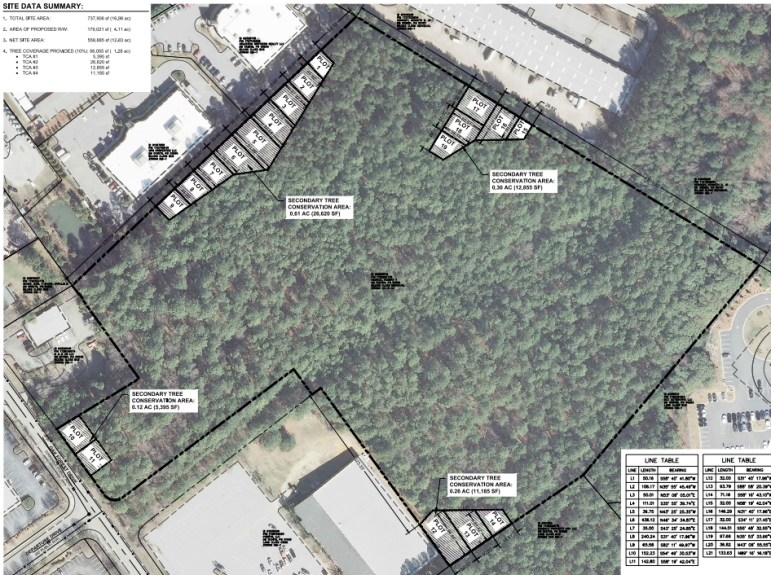
City of Raleigh
Site plans overlaid onto a map of the property
Although the Triangle Town Center is nearby, it’s still about a one mile walk from where City Walk is being planned. However, the Buffalo Lanes North Family Bowling Center is less than a third of a mile away. And who wouldn’t want to be in walking distance of a bowling alley? Seriously, that’s pretty sweet.
The development will consist of 132 attached townhomes, apparently separated into clusters of no more than five a piece. A generous 330 parking spaces will be provided for the community, providing enough spaces that every home could have two cars with 70 left over for guests or families with more than two vehicles. I guess this is the developer’s way of compensating for the inappropriate “City Walk” name: you can’t walk to the city, but there’s plenty of room to park the car you’ll use to drive downtown.
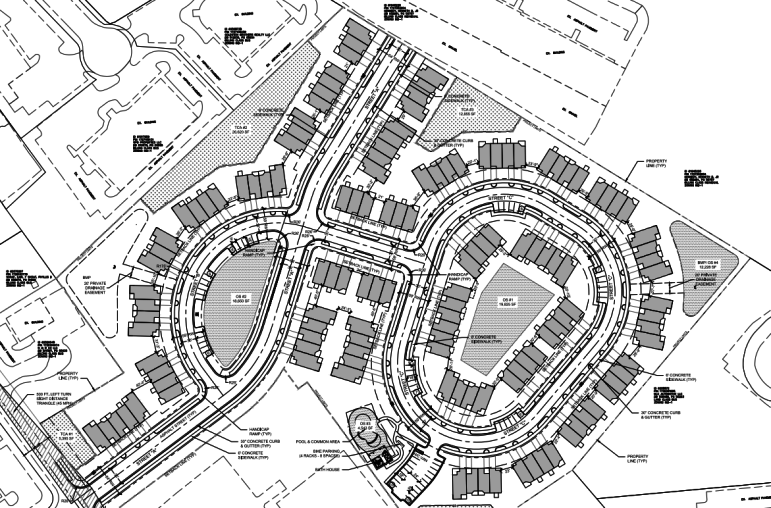
Site plans for the City Walk townhome development
The three-bedroom homes will cap out a maximum of 45 feet. Homebuilding company Lennar will develop the homes at City Walk, which will be accompanied by a 4,543 square foot pool and common area, along with a bath house.
It would appear that City Walk is Lennar’s first community in Raleigh, although it has already developed a range of them in surrounding communities, including the Edgewater in Apex and Everett Crossing in Morrisville.
Everett Crossing was billed on Lennar’s web site as “Your own home at the park.” Given that City Walk is an 8 mile walk from the city, I figured the park in question was at least several blocks away. Here’s a Google Earth picture of the property. I’ll let you be the judge of how close the park is. Or if said park really even exists. Like I said; you be the judge.
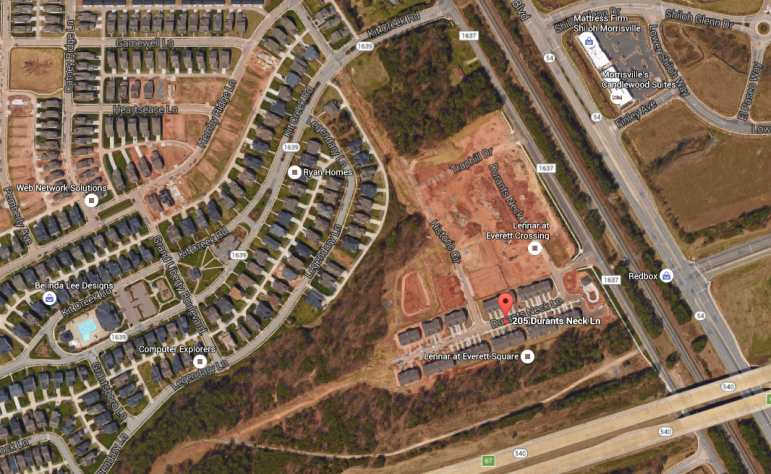
Google Maps
A Google Earth overview of the Everett. Do you see a park?
Wednesday, December 30, 2015
A recently filed subdivision plan offers further insight into a planned senior center in North Raleigh on Departure Drive.
After the property at 5501 Departure was rezoned to RX in October to allow for Congregate Care. The only mention of the facility’s size is a note that there will be 9,583 square feet of impervious surface added to the property. As this figure likely includes the parking area along with the building itself, it seems a bit small, but perhaps it will be built up, not out.
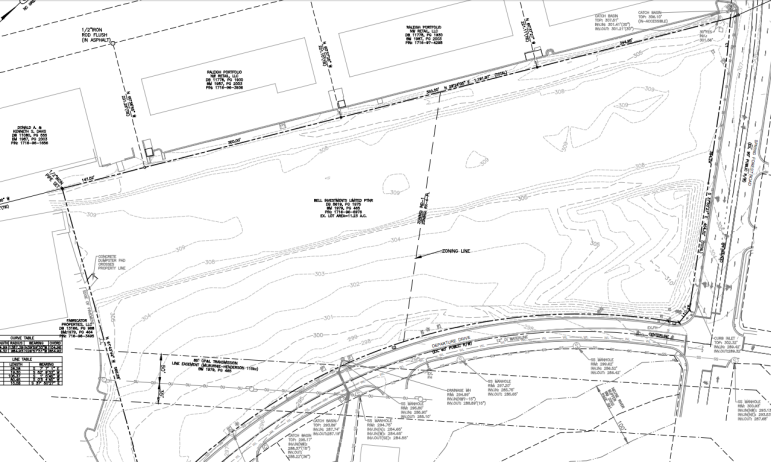
City of Raleigh
Site plans for the retirement center
While the property has been owned since 2000 by the Bell Partnership, it appears that ONE|ƎIGHTY, a hospitality developer which also specializes in senior housing, will be developing the new facility.
The site plans were drawn up local firm Development Engineering
ONE|ƎIGHTY does four different styles of retirement communities, which we’ll get into in a minute. First, let’s read this brief descriptor of what sets ONE|ƎIGHTY senior living communities apart from the rest.
You’ll notice the difference at our communities the first time you see folks having fun. Starting with the fact that folks are actually having fun. Because, while other companies were making senior living gracious, comfortable, and boring. We were giving it a Twist. We were making it a blast.
Yeah, gracious, comfortable … sounds terrible. Maybe it’s just me, but the idea of living someplace where the people running the show are trying to “make it a blast” 24/7 sounds like a nightmare.
Here’s the four different flavors of ONE|ƎIGHTY communities.
- Leisure Care: The bare-bones basics. Although this is the lowest-tier community, it still boasts that they
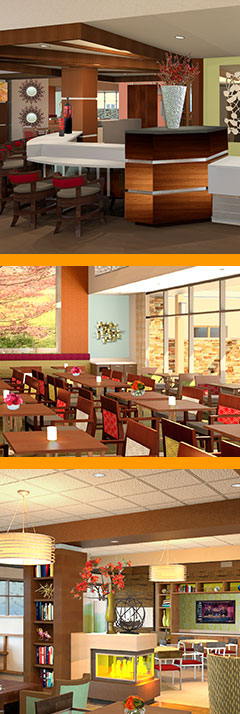 “go way beyond the typical ideas of independent living and assisted living. And when we say “way beyond” it is, well, kind of an understatement.” And that’s not all; they promise to “soup [the experience] up like a teenager with a ’57 Chev” Uh. OK. Let’s move on to the next one.
“go way beyond the typical ideas of independent living and assisted living. And when we say “way beyond” it is, well, kind of an understatement.” And that’s not all; they promise to “soup [the experience] up like a teenager with a ’57 Chev” Uh. OK. Let’s move on to the next one. - Leisure Care Premiere: Obviously an upgrade on the (not-so, if you believe the marketing) standard Leisure Care facility. Here’s the main difference: “our popular enhanced programs are included — PrimeFit Complete, SM BrainFit, SM whole-person wellness, and true restaurant dining.” BrainFit. Sweet. That’s a better sell than the weird ’57 Chevy line, for sure.
- Signature 180: Custom-tailored senior living communities. Not surprisingly, ONE|ƎIGHTY is quite braggadocios when it comes to these developments: “If these communities were any more unique, they’d have to be on Mars.” I don’t want to make this too long, but I’d be remiss if I left out the opening description: “The Signature 180 brand is for communities that are so unique they require their own branding, their own marketing, their own … everything. Yes indeed, these projects are innovative with a capital “I”. And the developers behind them are amazingly innovative, too. (With a capital “A” and a capital “I”.)” Gag. With a capital “G.” Apparently they do things like turn old breweries into senior living spaces. Hipster retirement communities, basically.
- Treeo: I’ll be honest, I had kind of a hard time figuring out what the deal with these ones was. The marketing language is surprisingly subdued (well, by ONE|ƎIGHTY standards at least). Here’s their pitch: We put on our Twisted Thinking Caps, combed through the data and discovered [some retirees] wanted three things: A good value, A place that looks and feels hip, fresh and fun, and to engage with their community and town. Well to be honest, that doesn’t tell me much. There’s some talk of special technology, and a mention of the “connectivity” available, which sounds pretty good. But apparently it’s an independent living community, rather than an assisted living facility. Although according to some research (reading online reviews of one of the locations) that I did, only two meals per day are included with the rent. Lunch is extra. Maybe it’s part of a whole-person wellness program.
Well that took longer than I intended. But as I mentioned, there’s not much on the site plans other than the fact that the empty, wooded lot will eventually be turned into a Congregate Care facility run by the top minds behind ONE|ƎIGHTY.
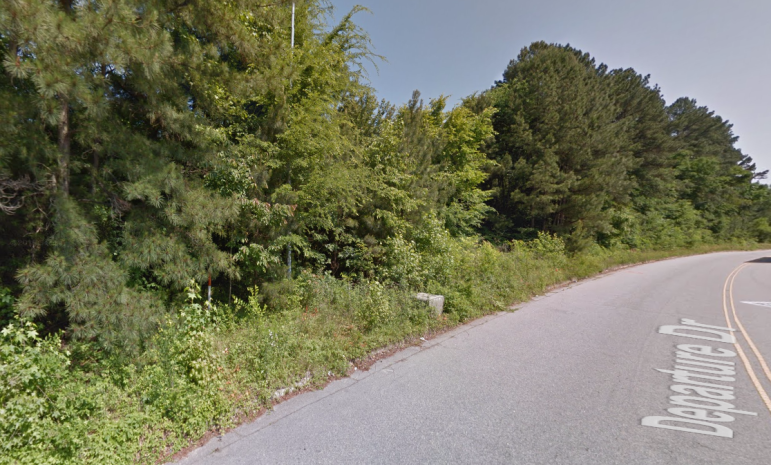
Google Maps
5501 Departure Drive today
Tuesday, December 29, 2015
As we mentioned yesterday, there’s been no demolition projects in two weeks, so we’re going to forego our usual Teardown Tuesday feature. Usually that means running a Terrific Tuesday piece, which looks at unique, historical buildings in the city, but today, we’re going to try out Too Tall Tuesday.
Named in honor of one of my neighbors, the goal here is to look back on some of the city’s tallest buildings.
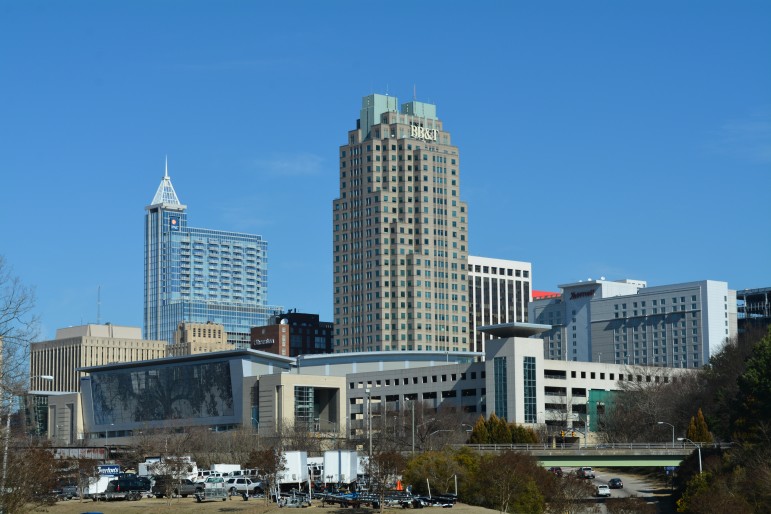
Incidentally, in what was a weird bit of maybe kismet, less than a minute after coming up with this idea, I was checking something on Twitter when I came across an article about the future of the Warehouse District that ran recently in the News & Observer.
One of the main themes of the story was about how new development in Raleigh would be building up, as opposed to building out, and the lede contains an anecdote about the origins of the modern skyscraper.
It was a great piece and if you haven’t read it I highly recommend checking it out, but it was weird to see so soon after the genesis of Too Tall Tuesday.
Since we’ve already written about the historic Briggs Building, considered the city’s first skyscraper, a number of times, and because that N&O Article brings up the Waverly F. Akins building, the city’s first modern skyscraper built in 1942, we’re going to take a look at that weird government building that sort of looks like a Playstation 2.
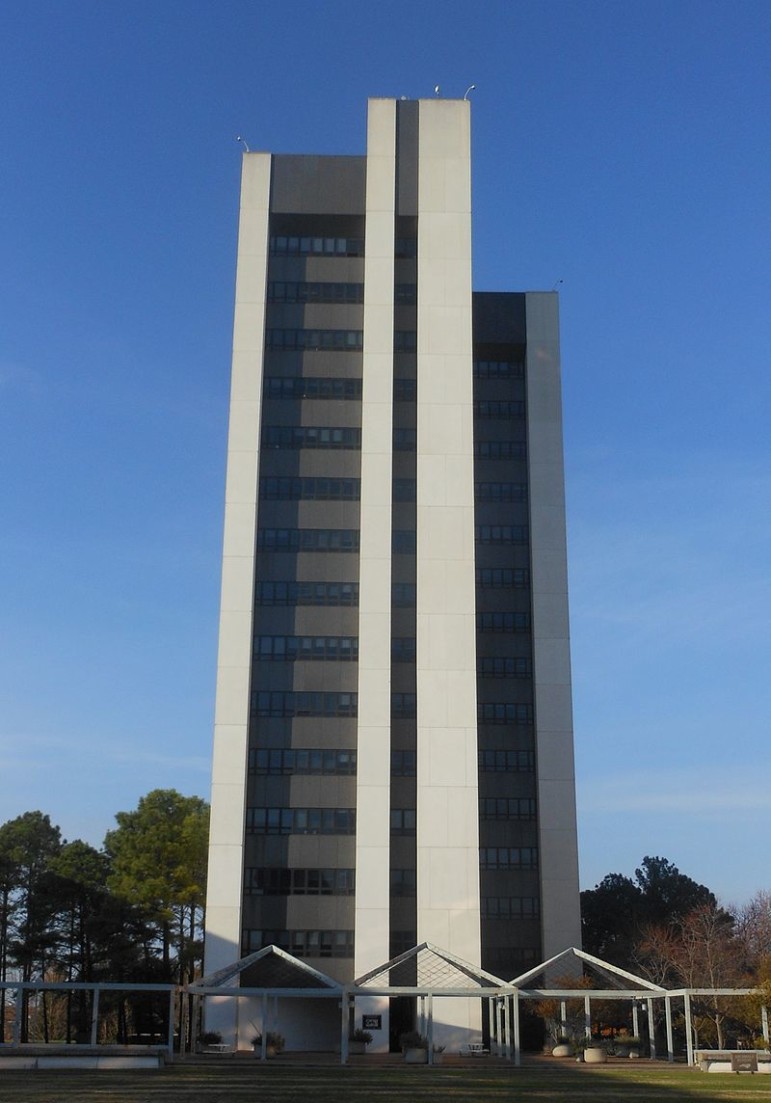
And yes: apparently someone made this joke on Reddit two years ago, but I came up with it independently. It’s kind of an obvious observation, which is why I Googled to see if anyone else had pointed it out. Surprisingly, the image search turned up a result from the page Ugly Buildings of Raleigh. How dare they.
Actually, Governor Pat McCrory went even further, saying that the Archdale, along with the neighboring Albemarle building, both built in the 1970s, were from the “worst period of architecture in our history” and that the two structures “look like they were built to protect the French coast from the Allied invasion.”
Although the Albemarle received $42.3 million in funding for a complete renovation, McCrory didn’t think the Archdale is even worth saving. According to the News & Observer, he said the building’s architect had tried to replicate the Washington Monument and failed. “You have two sides of the building with no windows,” McCrory said.
He has a point. While I’m partial to the Archdale’s unique look, I can’t imagine wanting to work in a building that has two windowless sides.
Located off Peace Street at 512 North Salisbury, the Archdale overlooks the Halifax Mall, also known as the State Government Complex, which is, not surprisingly, home to a variety of state government buildings. The Archdale itself is home to the Division of Water Quality, the Department of Environmental and Natural Resources and the Department of Public Safety, among others.
What kind of building would replace the 15-story Archdale, which was first built in 1977, remains to be seen, although here’s hoping it’s something a little more distinct than most of the recent designs we’ve seen crop up in downtown Raleigh.
Monday, December 28, 2015
Welcome back to another week of the Development Beat.
After taking a week off for Christmas, I’m already slightly regretting the decision to not just go on hiatus until the new year. Even though there’s two weeks worth of permits to dig through for material, well … not much has happened in our absence.
For example: no demolition projects, which means no Teardown Tuesday. No real new building permits, save for an accessory structure at the lovely Merrimon-Wynne House in downtown Raleigh. And so it goes.
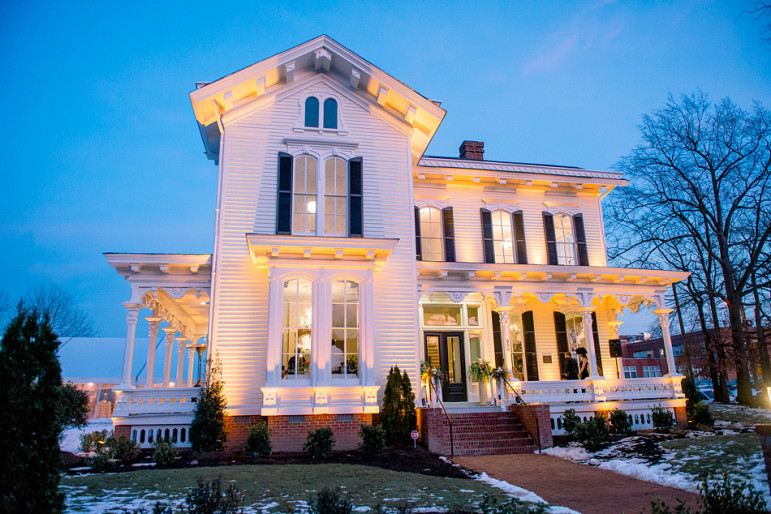
c/o Merrimon-Wynne House
The Merrimon-Wynne House on Blount Street
Oh well. The important thing is, I had a great Christmas, and I hope the same is true for all of you who celebrate the holiday as well. For those that don’t, here’s hoping you enjoyed some really good Chinese takeout on Friday.
Moving on. Despite the lack of new building permits, we did spot some final site work permits issued for a new middle school in far Northeast Raleigh at 6620 Perry Creek Road.
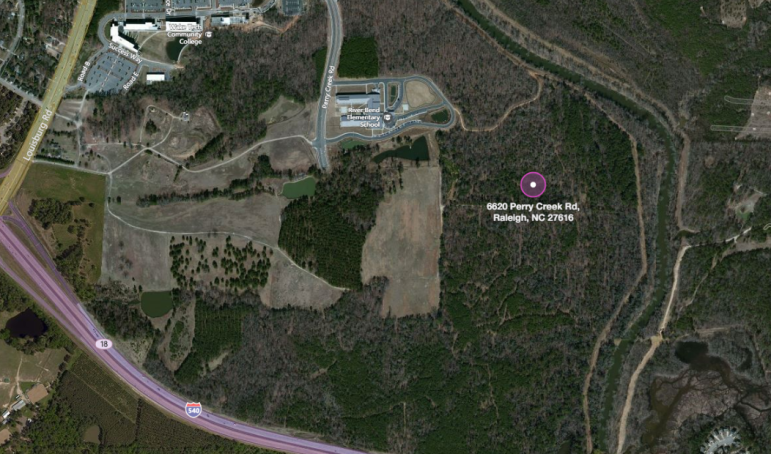
Bing Maps
The site of the new River Bend Middle School
Initially known as M-13 (an odd choice, given that it’s only one letter off from the international criminal enterprise known as MS-13), the school was officially named River Bend Middle in December of 2014. Other names considered included Perry Creek Middle, Neuse River Middle and my personal favorite, Xavier’s School for Gifted Youngsters, but since it will be built next to the existing River Bend Elementary, the final decision seemed to make the most sense.
One completely uninteresting and essentially unrelated fact is that the school mascot for River Bend Elementary is a beaver; which makes sense. Rivers, beavers, etc. But one of the other new schools given a name in December 2014 was Beaverdam Elementary. Uh-oh.

Whoever’s in charge of coming up with the mascot for that school must be sweating bullets. Although natural predators of the beaver might make for a good, ironic choice, and I’m sure (but too lazy to verify: I mean, there’s 164 schools in the WCPSS, come on) that mascot staples such as the coyote, wolf and mountain lion are already taken.
Back to River Bend. On December 18, the general contractor for the project, Barnhill Contracting, received four permits for retaining walls with a total value of $111,917. This figure is a drop in the bucket, of course, compared to the overall construction budget for the job, which stands around $34.3 million. The total project cost, which includes things like furniture & fixtures, utilities, design work, etc. is $41,893,847.
Speaking of, design on the three-story, 195,400 square foot building by Perkins + Will began in March 2014. The school will serve 1,280 students, and includes a list of not-too surprising features, such as a gymnasium, an auditorium, a media center and more than a dozen “man caves” for male faculty members.
Construction is expected to last through the second quarter of 2017, with an occupancy date of August 2017.
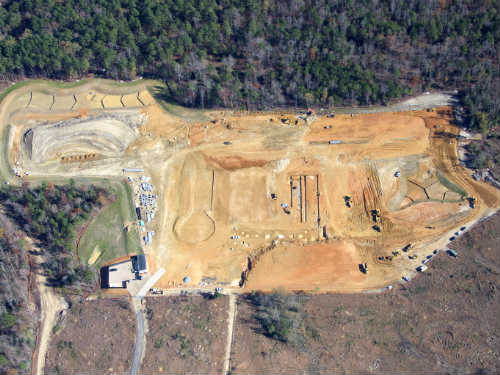
Wake County
Sitework is well underway at River Bend Middle
