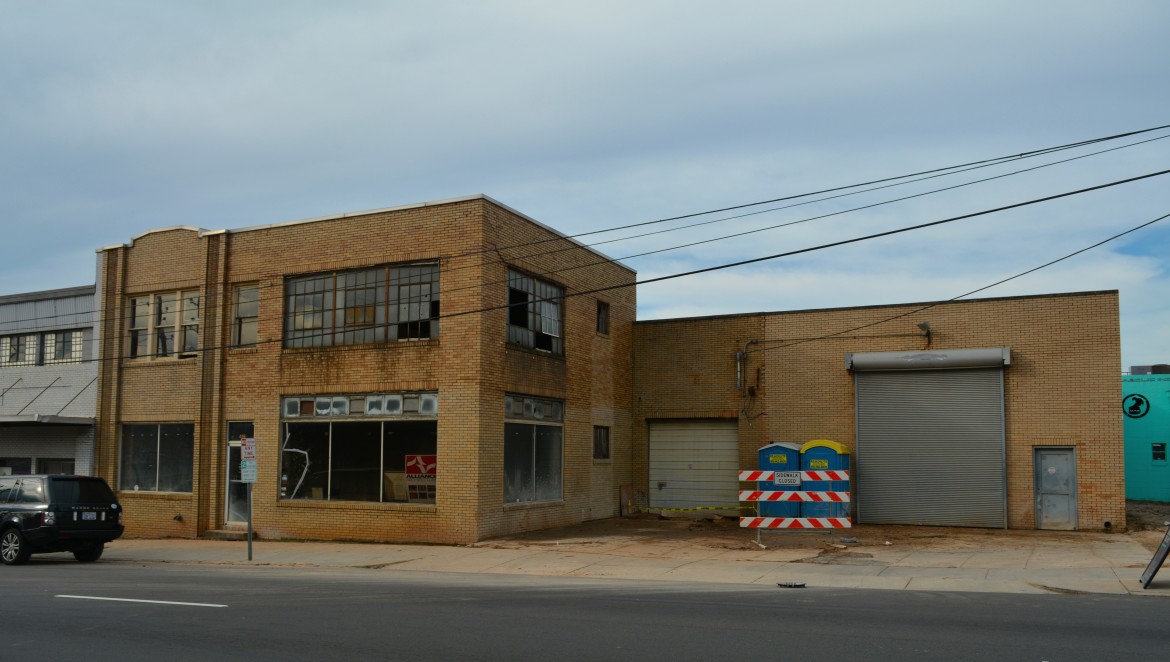Friday, January 8, 2016
Last week we mentioned there would be an end of year roundup post on the biggest projects and sales of the year; that’s still coming, I’m just hoping to talk to a few more people for it, but it’ll run next week regardless.
Moving on, today we’re going to take a quick look at some recently issued renovation permits around the city.
First up is an interior completion job at the Dr Pepper Complex on South Dawson Street that received permits December 28. Two weeks prior, permits were issued for executive recruiting firm Personify, which will be moving from Cary to the downtown complex. Also, for those who are unaware, the proper way to write out “Dr Pepper” is to leave out the “.” you would normally put at the end of doctor. As a Vanilla Coke guy, I was unaware of this.
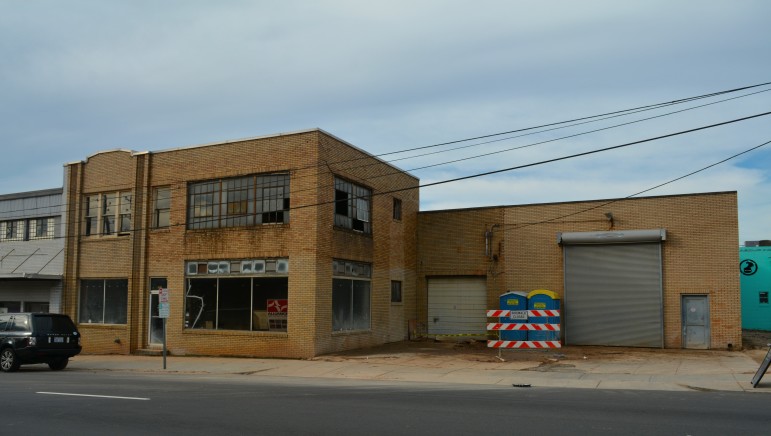
James Borden / Raleigh Public Record
The old Dr Pepper Warehouse in downtown Raleigh
The more recent permits were described as “Bar/Tavern” but also contain the name “Pendo” — a local software firm that currently operates out of HQ Raleigh on South Harrington. Last October, the firm announced it had raised $11 million in funding. Impressive.
According to the permits, the new tenant will occupy more than 10,000 square feet, which seems a bit large for a bar/tavern. Besides, a startup that raised so much cash probably doesn’t plan on working out of an office for startups for the rest of its existence, so it would make sense they’d want to move somewhere more permanent.
Besides, the idea of a 10,000 square-foot bar in what is shaping up to be a highly desirable office space seems pretty odd. But it would be more interesting. And I know for a fact I’d get a lot more hits to this page if I was writing about a new downtown restaurant no one had heard of yet versus writing about the relocation of software startup. Oh well.
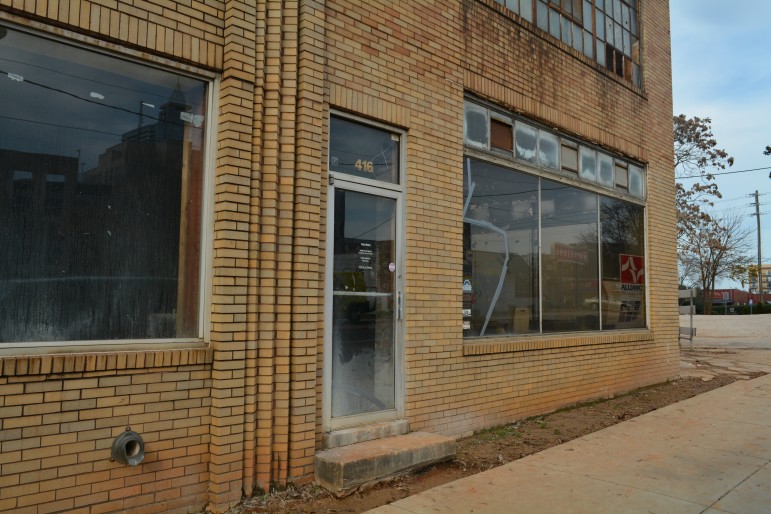
James Borden / Raleigh Public Record
Another shot of the Dr Pepper Warehouse, because why not?
As the complex itself is owned by Empire Properties, the $370,000 job is being done by Empire Hard Hat Construction.
Going by permit value, the next several largest jobs were additional permits for projects we’ve previously discussed, including the new Residence Inn on Salisbury and some final sitework permits for Union Station in the warehouse district.
Following those was a city-owned project handled by our buddies over at Diamond Contracting. The $73,000 interior alteration job is set for the 10th floor of the 1 Exchange Plaza building downtown.
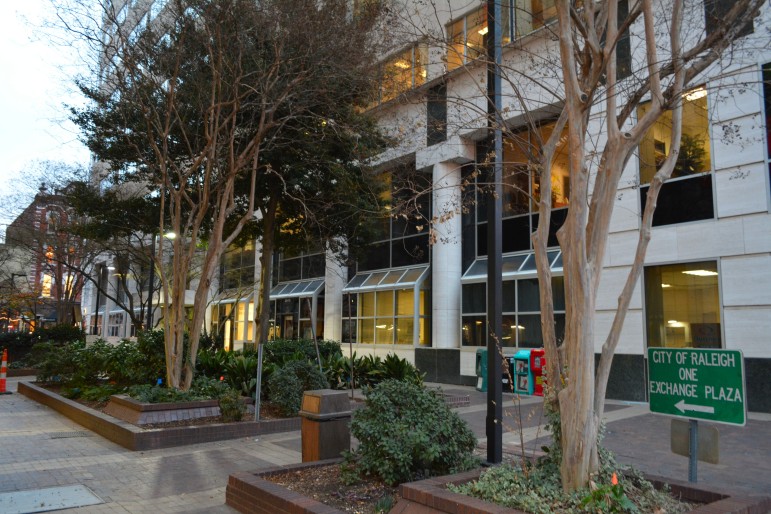
James Borden / Raleigh Public Record
Exchange Plaza
Next up, we’ve got G & G Builders doing a $53,052 job at the Wakefield Commons Shopping Center in far North Raleigh. And yes, this is the same Wakefield Commons we wrote about on Wednesday, which will soon be joined by the Wakefield Commons Apartments.
Most of the other permits were for nondescript interior office renovations, but one project did stick out, mostly because it’s value seemed to far exceed the work description: a $28,000 “store entry repair” for a CVS at 6131 Six Forks Road. LRL Commercial and Residential will be handling the oddly pricey job.
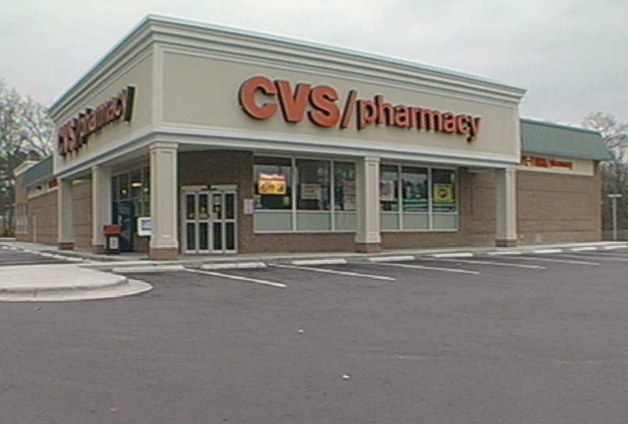
Wake County
CVS, circa 2002
Thursday, January 7, 2016
In all the excitement of getting to report on not just one, but two new hotels coming to the Raleigh area earlier this week, we neglected to mention the other new building permit issued last week: a new Family Fare convenience store on New Bern Avenue.
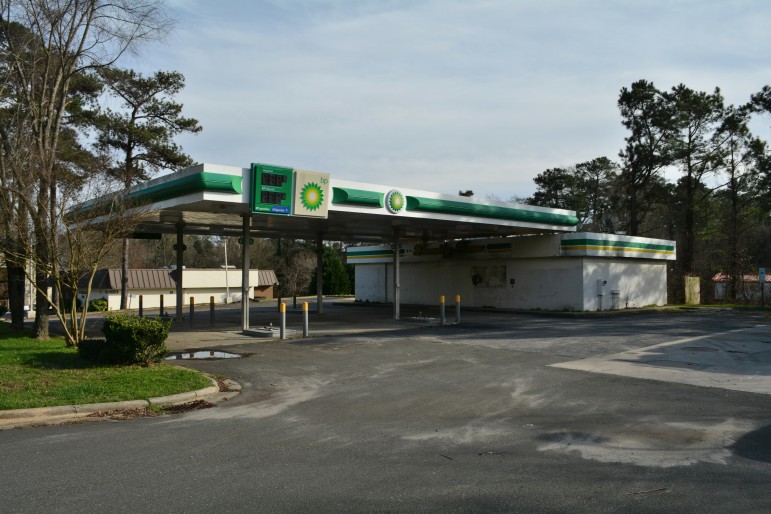
James Borden
The former BP Gas Station was still standing as of January 3, 2016
This is a project we actually discussed way back when in September of last year, when demolition permits were issued to WL Bishop Construction Company in the amount of $80,000.
Those permits, issued September 9, were for the teardown of an existing 1,928 square-foot food mart on the site of a former BP Gas Station at 2120 New Bern Avenue, a little east of the intersection with Raleigh Boulevard. As of this past weekend, the building is still standing.
WL Bishop, however, received a new set of permits valued at $1,150,000 on December 29 for the construction of the new 3,211 square-foot Family Fare, a project for which site plans were filed back in 2014.
As we mentioned in September, the gas station itself appears to have been first built in 1984, and was at one time home to a Texaco.
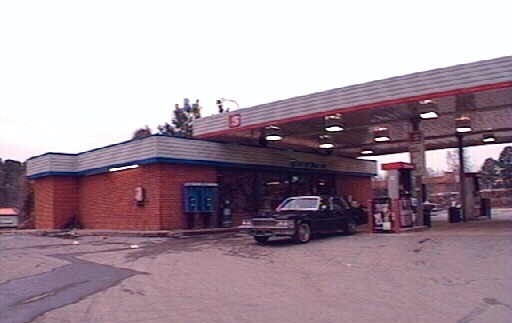
Wake County
The gas station in January 1996.
Although this iconic brand was the gas station of choice in both the first and second Back to the Future films (first as an idyllic, 1950s gas and service station, then as a futuristic gas station/hoverport in 2015), the company largely ended its retail operations in the Mid-Atlantic back in 2010. According to Wikipedia, the retailer removed their brand from 1,100 stations throughout Delaware, Virginia, North Carolina and several other states.
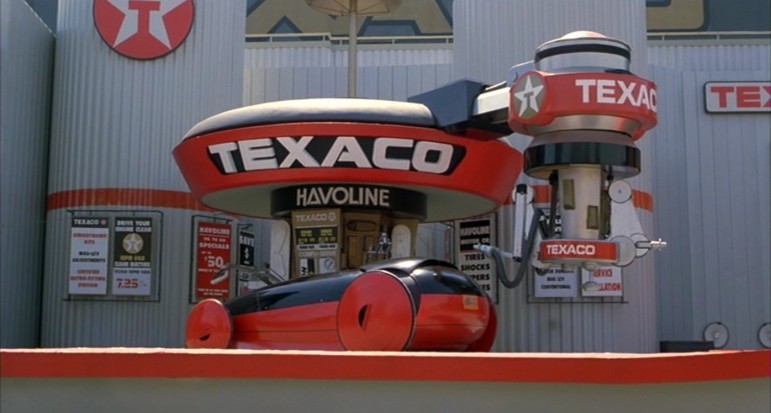
Back to the Future Wiki
Texaco in Back to the Future II
Family Fare, however, is a local chain based out of Durham with locations in a range of North Carolina cities, such as Raleigh, Chapel Hill, Fayetteville, Wilmington and more. According to its website, the chain has even been awarded “the prestigious Franchise Business Review 2016 FBR 50 Franchisee Satisfaction Award for two years running. This recognition establishes Family Fare as a top performer among North American Franchisers as rated by their Franchisees in a statistically validated Franchisee Satisfaction Questionnaire.”
Now that the new building permits for Raleigh’s latest Family Fare have been issued, we expect that the demolition should be commencing pretty soon, and we’ll throw out a wild guess that the new gas station will be open by the late third quarter of this year.
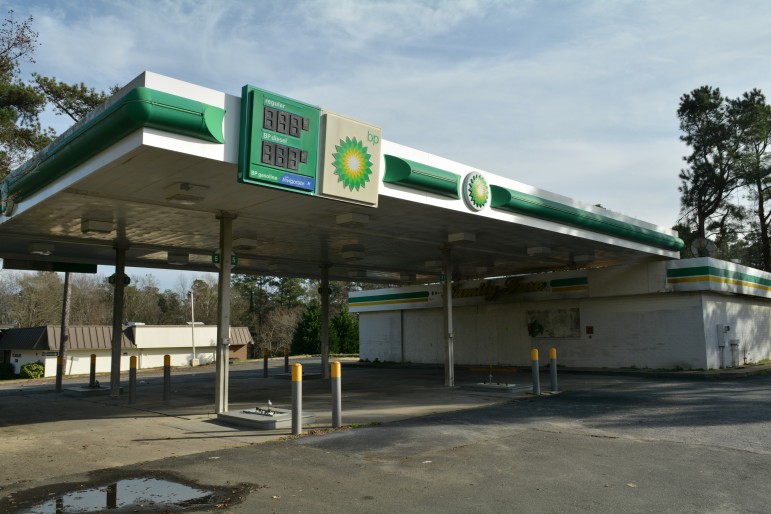
James Borden
The BP Gas Station
Wednesday, January 6, 2016
A new apartment complex could be coming to far North Raleigh, on an empty plot of land adjacent to the Wakefield Commons Shopping Center.
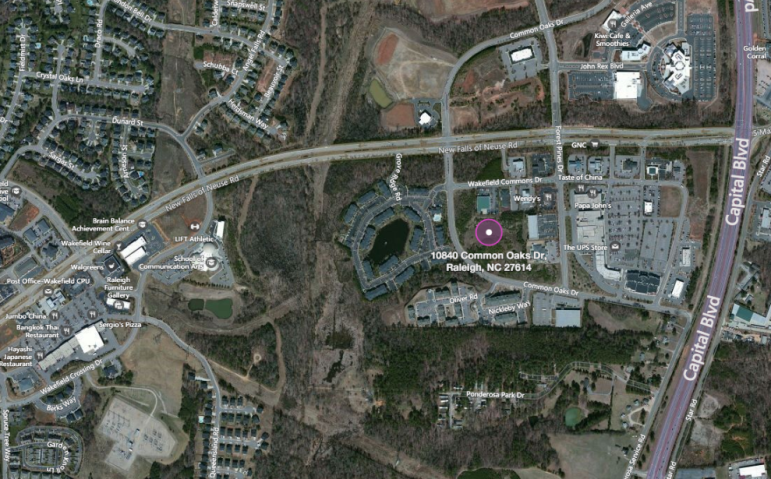
The creatively named Wakefield Commons Apartments would be an 80-unit, 43,793 square-foot development from the Taft Development Group.
Taft has developed a wide range of commercial and residential projects throughout the state (and in a few other locations, like California and Virginia, as well), including Raleigh’s Northridge Commons Apartments and the Hammond Road Business Park.
The Wakefield Commons Apartments will contain a mix of two and three bedroom apartments spread across four separate buildings on a 6.94 acre lot. Two of them will be three-story structures containing 24 units each, while the other two will be two-story structures housing 16 units apiece.
Taft doesn’t seem to think parking will be much of an issue at the complex, as they’ve designated no more than the required minimum of 172 parking spaces. We imagine that due to all of the nearby retail development — in addition to the Wakefield Commons shopping center, there are a number of other businesses operating on the boundaries of this property — the owners of the new apartment complex might have to be aggressive about towing, but we could be wrong about that.
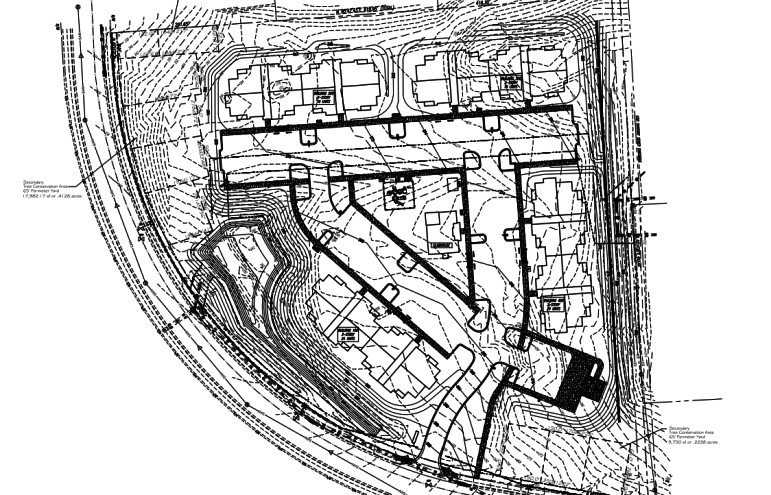
Site plan drawings for Wakefield Commons
While the recently filed group housing plans for the Wakefield Commons Apartments don’t go into great detail about the amenities the property will offer, the included site plan drawings do at least show a clubhouse, which I’m sure will be as popular as every other clubhouse at every other apartment complex in the world: not at all.
Thankfully, the adjacent shopping center offers a true bounty of walking-distance amenities, including restaurants such as Fiesta Mexicana (their Cary location off Jones Franklin is the best Mexican food in the area), Taste of China, Dickey’s Barbecue, Milton’s Pizza & Subs, Wendy’s, Papa John’s, Mizu Sushi Steak Seafood and Moe’s Southwest Grill.
Frankly, that’s pretty awesome. Throw in the Goodwill shop, a movie theater and a frozen yogurt shop and this new apartment complex is sounding better by the minute. True, its residents will be trapped so far up in North Raleigh that they’re outside of even the 440 beltline, but they can walk to Fiesta for lunch, waddle on over to Sweet Spoons Frozen Yogurt and finish the afternoon off by catching a movie at Marquee Cinemas.
When you’ve got all that available, does it really matter just how many amenities the apartment complex itself has to offer? The proper answer is, of course not. There’s that old adage about the importance of location in real estate; I predict that the success of this far-flung apartment complex will provide proof of this theory in the not-too-distant future.
Or maybe not everyone wants to be able to walk to a Wendy’s. Weirdos.
Regardless, the place should turn out pretty nice, as a quick perusal of Taft’s other properties reveals a variety of nice, midrange to upscale apartment communities that offer everything from an outdoor pool to a variety of floor plan layouts for the units.
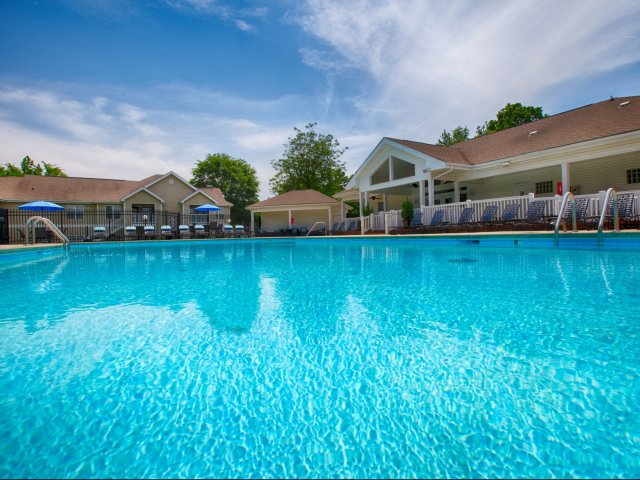
The Northridge Apartments
Tuesday, January 5, 2016
It’s Teardown Tuesday here on the Development Beat, and we’re lucky enough to start the year off on the right foot: a quick look at a recently filed demolition permit at the Raleigh division of a nationwide manufacturer of precast concrete products.
Located at 920 Withers Road in far South Raleigh, the plant for North Carolina Products Corporation was first built in the 1930s, and according to the company’s website, shipped its first product in September of 1939. Nearly 50 years later in 1987, NCP and its various assets — which at the time included manufacturing plants in five different cities — were acquired by Oldcastle Precast.
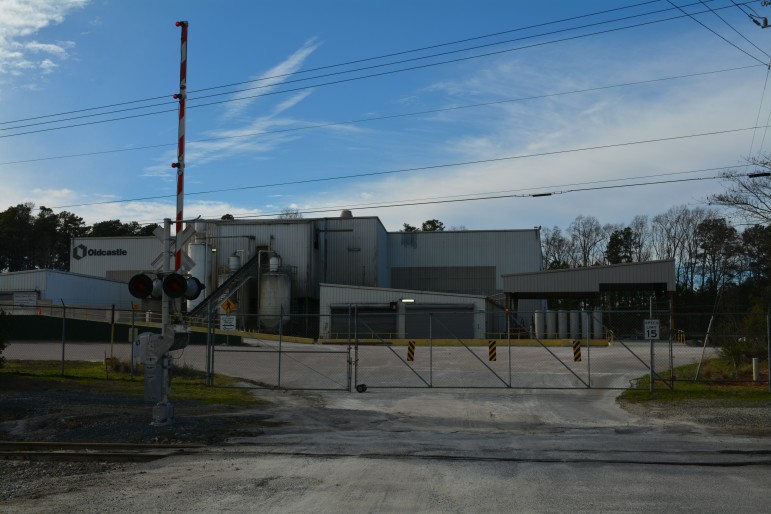
James Borden
Oldcastle Precast’s Raleigh location
Oldcastle is, not surprisingly, the leading manufacturer of “precast concrete, polymer concrete and plastic products in the United States.” Which means if you’ve ever flushed something down a toilet (a demographic I expect about 65 percent of my readers fall into) it likely traveled at some point through a pipe manufactured by Oldcastle. Cool?
Although NCP was most likely telling the truth about their 1930s origins, an initial check of county property records indicate that the oldest building at 920 Withers was constructed in the 1970s. Deed records for property at the site trace ownership of the land by NC Products back to 1970, meaning their original plant was likely located elsewhere. Before its acquisition by NCP, the property was in the hands of private owners.
Permits describe the to-be-demolished building as having a land use of “Stone/Clay/Glass/Concrete Prod” and occupying 5,000 square feet on the property. I was unable to get a photo of the exact building, for reasons I’ll get into in a minute.
My best guess, unless and until I hear back from someone with Oldcastle, is that the planned teardown is for a one-story office building first built in 1993. While Wake County typically provides a number of photos across the years for any given property, the only one that exists for the multiple structures at 920 Withers is a single shot of a single-story building taken in 1997.
As access to the property is restricted, the lack of county photos is not all that surprising. When I went out to take pictures, I had to stop in the middle of the road and take pictures from behind a fence that prevented further access. The whole area has an industrial, and, on a Sunday, empty feel to it, so the odds of Oldcastle/NCP using the newly cleared space for anything other than continuing their existing operations are approximately zero.
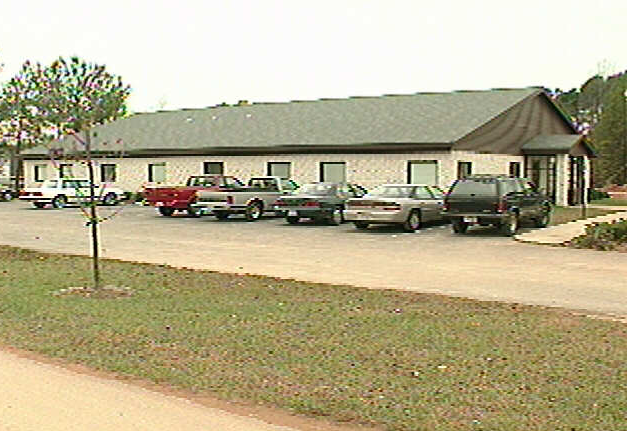
Wake County
The only county photo available of the property and it looks like a screenshot from a crappy Sega CD game
The demolition was listed at a cost of $20,000 and will be handled by DH Griffin, a company that, in all likelihood, has purchased and used Oldcastle products at some point in their existence.
Monday, January 5, 2016
Welcome back to another week of the Development Beat, a week in which I can almost guarantee I will mislabel at least one post with “2015.” Well, I already did, I just happened to catch the mistake in time.
The good news is that we can actually kick off this first post of the first full week of 2016 with a pair of somewhat exciting new construction projects: two brand-new hotels!
One of them’s in Brier Creek though, so we’ll get that out of the way first. The new six-story Hyatt House would be developed by CMC Hotels of Cary. The hotel would be around 90,000 square feet and house 130 guest rooms and will be built on a 3.54 acre parcel of land.
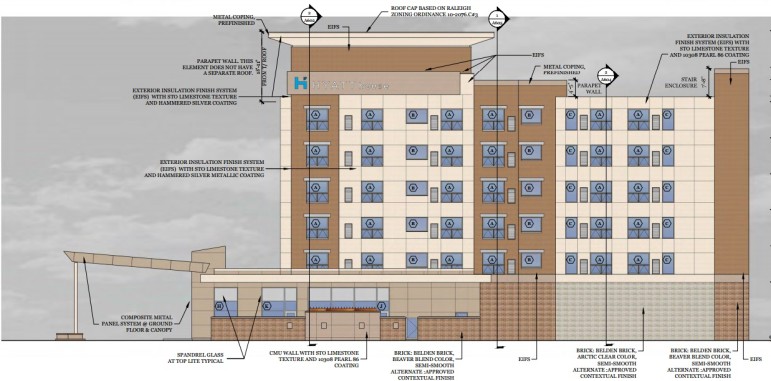
City of Raleigh
A rendering of the proposed Hyatt Place Hotel in Brier Creek
Construction looks to be handled in-house, as the general contractor listed on the permits is Chhabra Construction Corporation, and the name of the LLC listed on the property records is Chhabra Properties 19. The cost on the permits is listed at $6.5 million.
The next hotel to receive permits last week was the new downtown Residence Inn by Marriott at 616 South Salisbury Street.
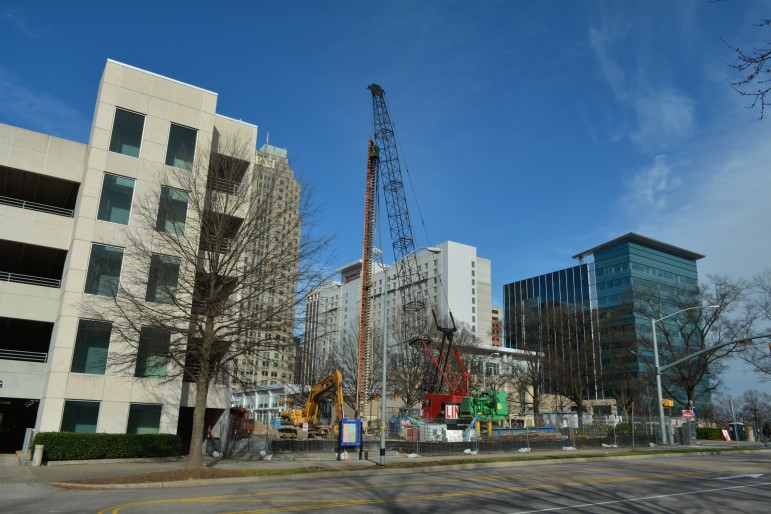
James Borden
Work is underway on a new Residence Inn hotel in downtown Raleigh
While a lack of downtown hotel space has been an issue in the past, this Residence Inn, along with plans for a hotel at the intersection of Wilmington and Lenoir Streets, should go a long way toward alleviating that issue.
The developer, Summit Hospitality, was chosen by City Council to develop on the city-owned property in a 2012 bid process. The hotel will have 175 guest rooms, and plans previously shown to the city included ground-floor retail and restaurant uses as well. The permits describe it as having 10 stories, and taking up a total of 138,591 square feet.
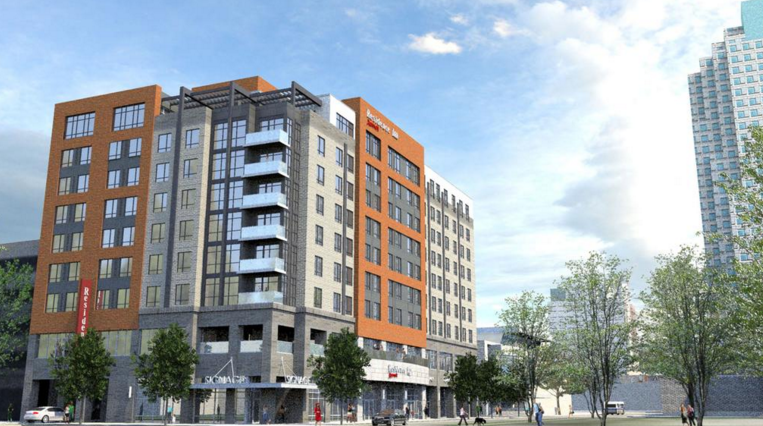
City of Raleigh
An early rendering of the new Residence Inn
The property sits adjacent to the Raleigh Convention Center, and the hotel itself will be connected to the Performing Arts Center Parking deck. Design work on the hotel was done by Raleigh firm Colejenest & Stone. The general contractor on the project is Clancy & Theys; the permitted cost was listed at $18.875 million.
