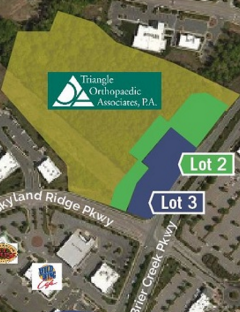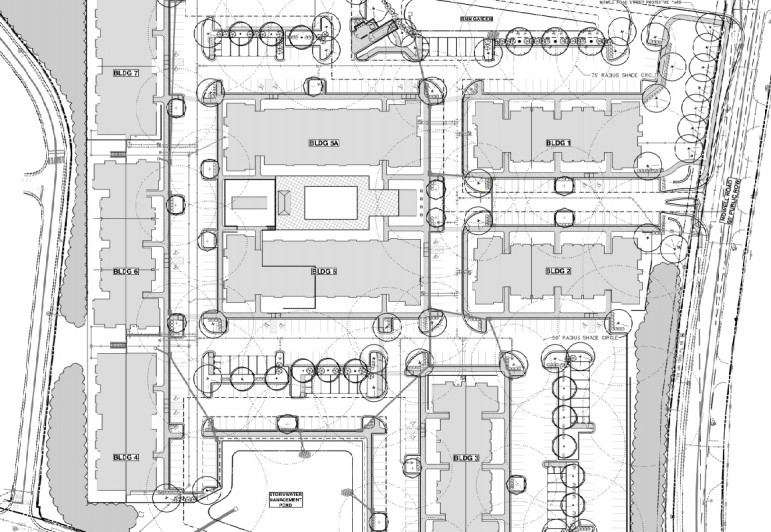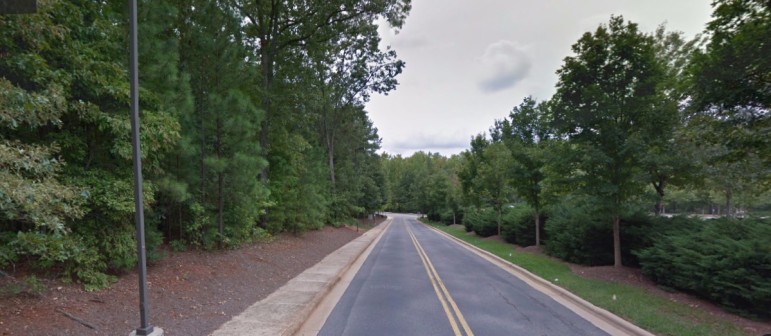Monday, January 25, 2016
As we kick off another week of the Development Beat, we’re fortunate to have three new building projects to look at, despite last week’s cold and, eventually, icy weather.

A site overview of Skyland Ridge
First up is a new office/storage building on a vacant lot at 10410 Globe Road in North Raleigh. Just south of 540 and not far from either Aviation or Brier Creek Parkway, the site was acquired by its current owner, Discover Properties LLC, in January of 2014. The LLC traces back to a private residence.
The new building will be a one-story, 14,052 square-foot structure. We’re guessing the intent is to build out the shell, and then do build-to-suit work on the interior depending on the tenants. That’s all speculation of course.
This job is being handled by Jeff Cheny for $670,200.
The next two projects aren’t strictly new buildings, at least not yet, but we figured they’re close enough to count.
Retaining wall permits were issued on January 21 to Brasfield & Gorrie for the Skyland Ridge development at 7820 Brier Creek Parkway. Developed out of rezoning case Z-37-14, the development of the property will be handled by SLF Ruby Jones/Stratford Land. Once retaining wall permits have been issued, new building permits are typically not far behind.
Skyland Ridge is planned as either a retail or an office development, and, like the Globe Road job, will likely be built-to-suit to a certain degree.
Finally this week, retaining wall permits have been issued for the new Corporate Center Apartments in West Raleigh, not far from the PNC Arena.

City of Raleigh
The Corporate Center Apartments
The Corporate Center Apartments — so named after the largest nearby road, and the depressing fact that it backs up to a large corporate center — was listed on planning documents filed last year as a 316-unit, 285,000 square-foot complex.
The plans, drawn up by Kimley Horne by Pollack Shores Real Estate Group, depict the complex as one spread across eight buildings on a now-vacant 15.8 acre lot.
Of the 316 proposed units, 142 are one-bedroom, 142 are two-bedroom and 43 are three-bedroom. The apartments will be accompanied by 524 parking spaces, a selection of garage spaces, a courtyard area, two stormwater rain gardens and a stormwater retention pond.

Google Maps
This road divides the new apartment complex from a large parking lot for the adjacent corporate center
Despite its Corporate Center name, the address listed for the complex is actually 1229 Nowell Road, near its intersection with Conference Drive. Corporate Center Drive is separated from the lot in question by a small, unnamed road and a giant parking lot.
The developer, Pollack Shores Real Estate, is responsible for a number of properties in Florida, which may help this new complex appeal to the Glenwood South crowd, as well as one in Atlanta and another in Nashville.
 Pollack Shores was also, according to its website, the “2014 winner of Atlanta’s 101 Best & Brightest companies to work for.” Ever the diligent journalist, I looked up this list, and found that nearly every company listed on it is a “winner.” These winners are ranked in alphabetical order. 12 of the 101 are listed as elite winners, but Pollack Shores is not among them. Pollack Shores was not listed on the 2015 list. Ouch.
Pollack Shores was also, according to its website, the “2014 winner of Atlanta’s 101 Best & Brightest companies to work for.” Ever the diligent journalist, I looked up this list, and found that nearly every company listed on it is a “winner.” These winners are ranked in alphabetical order. 12 of the 101 are listed as elite winners, but Pollack Shores is not among them. Pollack Shores was not listed on the 2015 list. Ouch.
