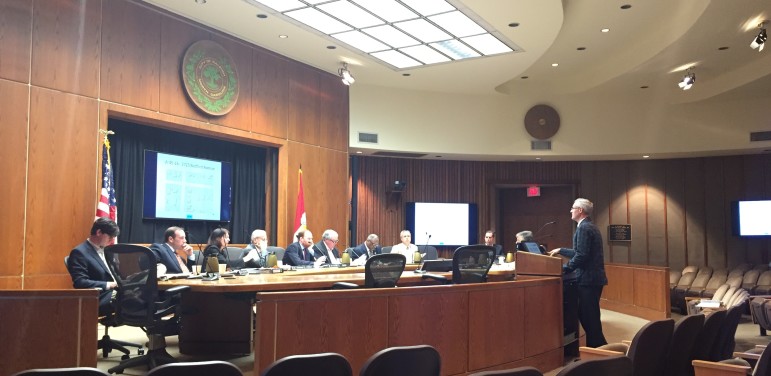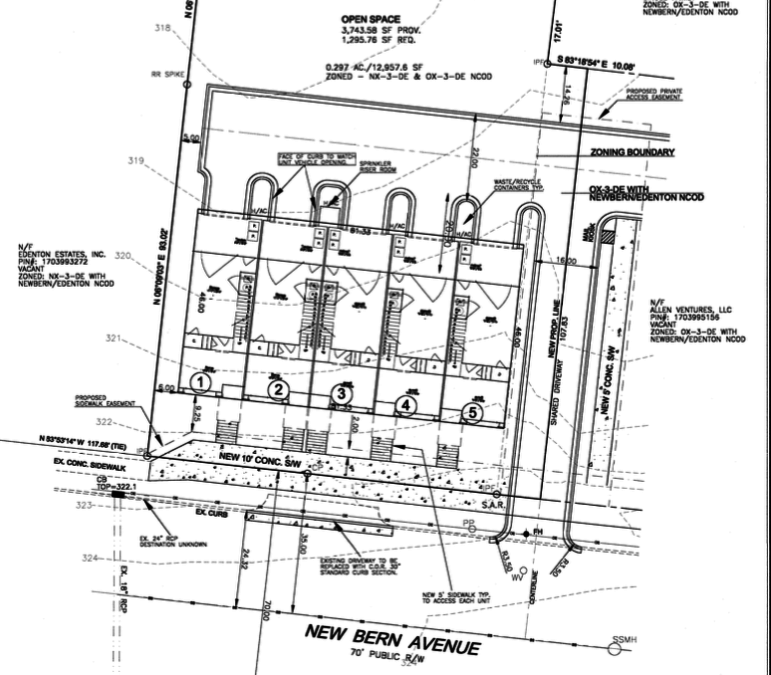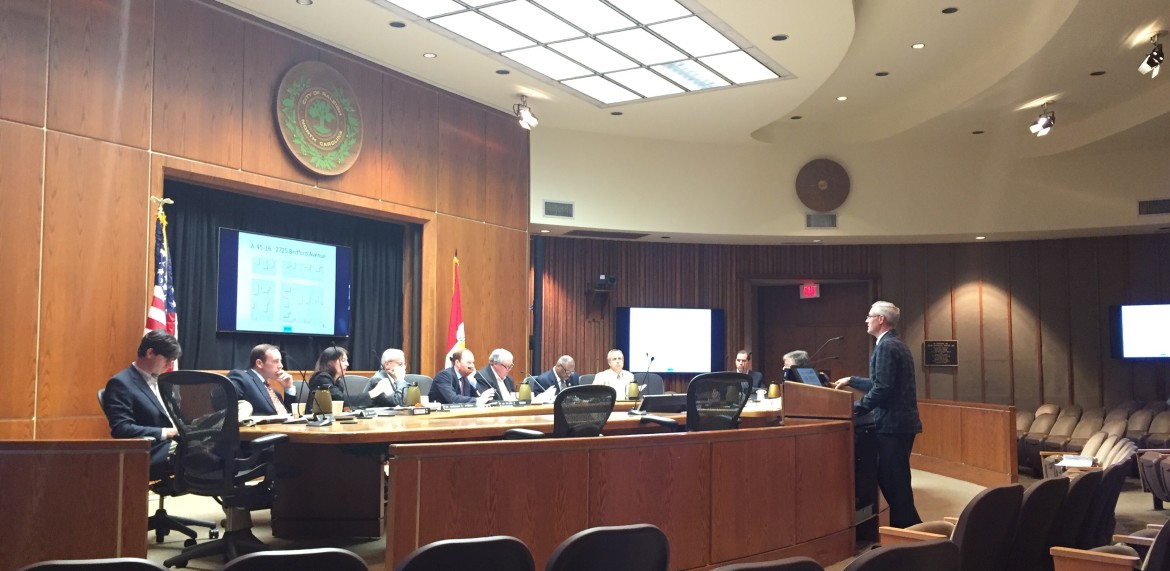Raleigh’s Board of Adjustment Monday granted its second request for relief for a new condominium development on New Bern Avenue spearheaded by former City Manager Russ Allen.

James Borden / Raleigh Public Record
City planner Eric Hodge addresses the Board of Adjustment
When complete, the development will consist of two separate condominium buildings.
Titled on the two site plans for the project as The Lift and NB5, the condominiums will more closely resemble town homes than apartment complexes.
Allen’s main partner in the project, Stuart Cullinan from Five Horizons Development, discussed the project in an interview with the Record last month.
“It’s town home style with condo ownership,” he explained.
“Why that is, is you cannot build a town home in this overlay district; it’s like Mordecai, it has a minimum lot size and that applies to everything including town homes. We’re gonna build something that looks and feels just like a town home.”
Cullinan, along with prominent Raleigh attorney Isabel Mattox, appeared before the Board of Adjustment Monday to request a relief from the City’s facade articulation requirements. The request would free the developers from the zoning district’s setback requirements; essentially, the distance required between a sidewalk/right of way and a building.
In February, the Board granted a request for relief on the stormwater control measures and requirements for the project after determining they were an “unnecessary hardship” on the developers.
On Monday, Cullinan mentioned the stormwater request, saying that the requirements had actually changed while they were in the midst of working on the project, which had been held up while they waited on the City to finalize its UDO remapping process.
A rezoning case finalizing the remapping was brought before City Council in July 2015 after a lengthy stay in Planning Commission, but it was not approved until November.
“We knew the property was getting remapped, and we waited, expecting the remapping would happen, and then we waited, and waited some more until it was the fall, and that’s when the stormwater code changed,” Cullinan said.
At Monday’s meeting, Eric Hodge, a Senior Planner with the City, said staff had some concerns over whether the existing facade articulation requirements presented a similar hardship.
“Staff does not feel the proposal meets the intent of the detached frontage requirements,” Hodge said.
Mattox argued that relieving the developer of the facade articulation requirements would allow them to give the development a more residential character.
Under the current requirements, the developer must have a 10-foot setback every 40 feet. Mattox said by allowing the developer to reduce the size of the setbacks while placing them closer to each other, a more aesthetically pleasing project would result.
Cullinan warned that adhering to those requirements could have a “domino effect” that would lead to more impervious surface due to the repositioning of the buildings.
Board of Adjustment members, like City staff, expressed some concern over whether the facade/setback requirement was truly a hardship, noting that the project could still be developed with the requirements in place. The only real difference, it was argued, would be aesthetic.

Site plan drawings for one of the condo buildings
After discussing the case for more than an hour, the Board voted 4-1 in favor of the request for relief. The only dissenter was Eugene Conti, who said he thought there were some alternative ways the property could be made attractive without waiving the existing requirements.
Counting the two requests related to the New Bern Avenue condo development — they were heard as one case — the Board of Adjustment heard a total of seven cases on Monday.
Most dealt with minor, noncontroversial issues such as being able to convert a screened-in porch to a regular room and all were approved unanimously and with mostly minimal discussion.
Beyond the difference in scale, the main thing which set the New Bern case apart was its status as the only one staff did not agree was a hardship for the applicant. In order for the Board to grant a variance, an existing requirement must be deemed as an “unnecessary hardship.”
