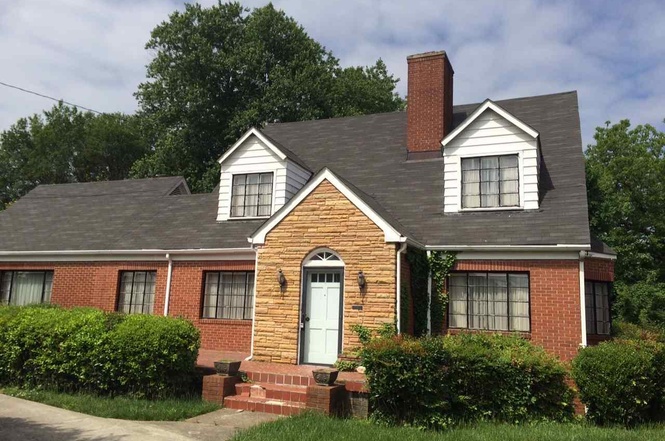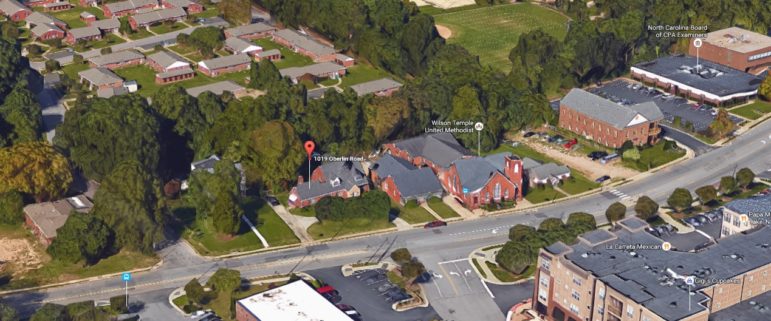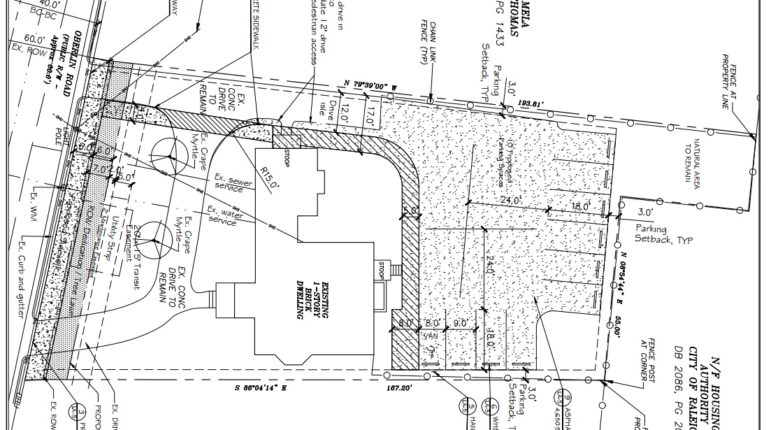Brought to you by Rufty-Peedin Design Build
Thursday, September 8, 2016
While no permits have been filed yet, owners of a 1950s-era single-family home on Oberlin Road have taken the next step in turning the space into a modern-day office space.

1019 Oberlin
Following the approval in May of the rezoning case that will allow this project to move forward — under a very strict set of conditions we’ll get into in a minute — site plans have been filed laying out a few more details about this Oberlin office development.
The 1½-story, 2,500 square-foot home would remain in place, and under the recently adopted zoning case, cannot be torn down. No changes can be made to the front facade or the roof height/form, and future additions restricted to rear of building.
A number of uses are prohibited, but the only relevant one — we doubt anyone would try to convert this space into an overnight lodging facility — deals with retail, meaning that if things don’t work out for the building’s owner/tenant Jonathan Anderson, he can’t turn around and rent out the space to some hip new retailer who wants to be close to Oberlin Village without paying Oberlin Village rates.
Anderson is an attorney, who explained in meetings with the Planning Commission and the City Council’s Growth & Natural Resources Committee that he will be using the space as an office for his firm, City of Oaks Law. which currently operates out of a space on Fairview Road off Glenwood.
Prior to Anderson’s acquisition of 1019 Oberlin for $363,000 in June 2015, it was used as a rental property. We’re pretty sure we heard that brought up during one of the Planning Commission/GNR meetings, but the fact that the previous owner was a company named “Raleigh Rental Homes LLC” makes us pretty confident we’re right.

An aerial shot of 1019 Oberlin c/o Google Maps
While Anderson worked with the neighbors to help craft a proposal to their liking — a fact he was praised by Council Russ Stephenson for at the GNR meeting — several of them spoke against the case at that same meeting, including a group calling itself “Friends of Oberlin.”
Many of them expressed a desire for the property to retain both a residential feel, which it will, under Anderson’s ownership, but also a residential use, even if that means up to three units, which it will not under Anderson’s ownership.
While we can certainly understand residential neighbors desiring that 1019 remain residential, we’d venture a guess that an owner-occupied office would be better maintained and more well-kept than a renter-occupied residential property.
Besides, it’s not often you hear residential neighbors arguing in favor of a rental property in their neighborhood. Despite their protestations, the case was recommended unanimously for approval by both the Planning Commission and the Growth & Natural Resources Committee before receiving a unanimous vote of approval from the City Council.
The newly filed site plans don’t offer a whole lot of new information: due to the restrictive rezoning conditions, the only real noteworthy news at this point would be a look at the new interior. Instead, it gets into the weeds (literally) of the layout of the site and the placement of various plants.

Site plans for 1019 Oberlin
One of the plants coming to the site sounds like a Pokemon type — Forest Pansy — while the others, Black Gum and Chinese Fringe Flower, just sound cool.
As we mentioned, there was no inclusion in the site plans of the planned interior renovations, the only significant changes the property will be undergoing. Since we can’t provide you with that, how about this “video” tour of the house from 2014 care of Glenwood Realty Associates?
