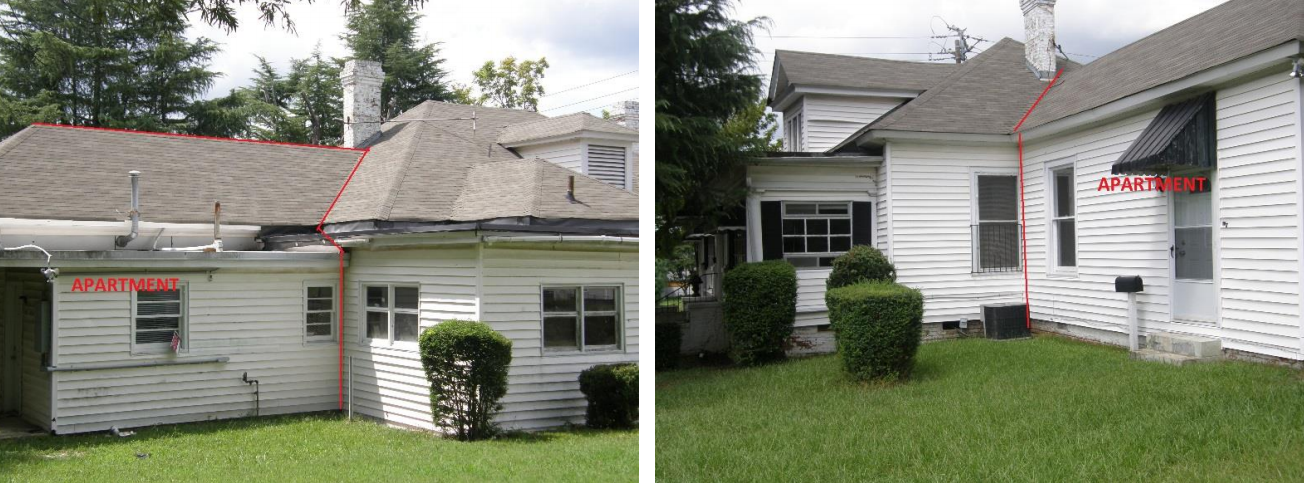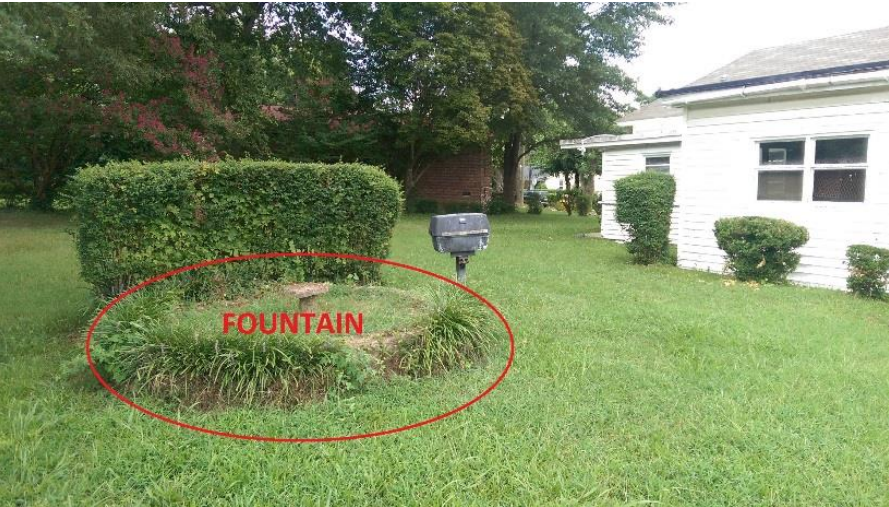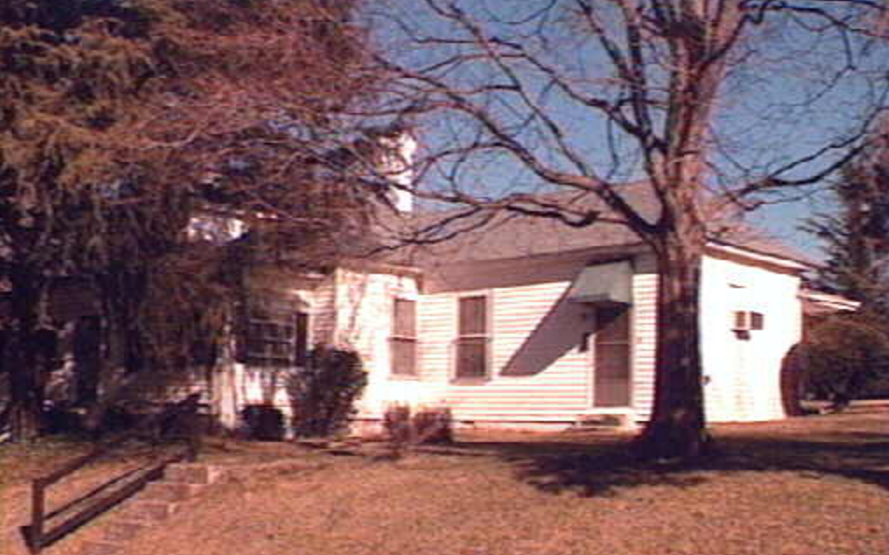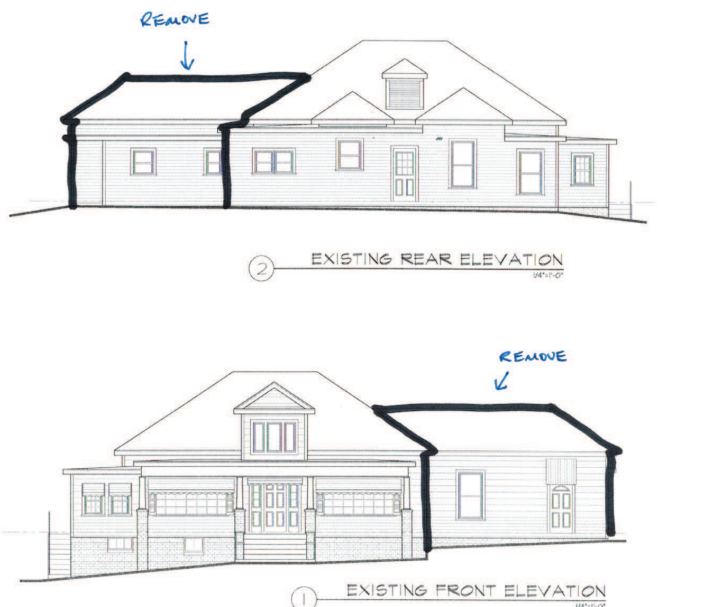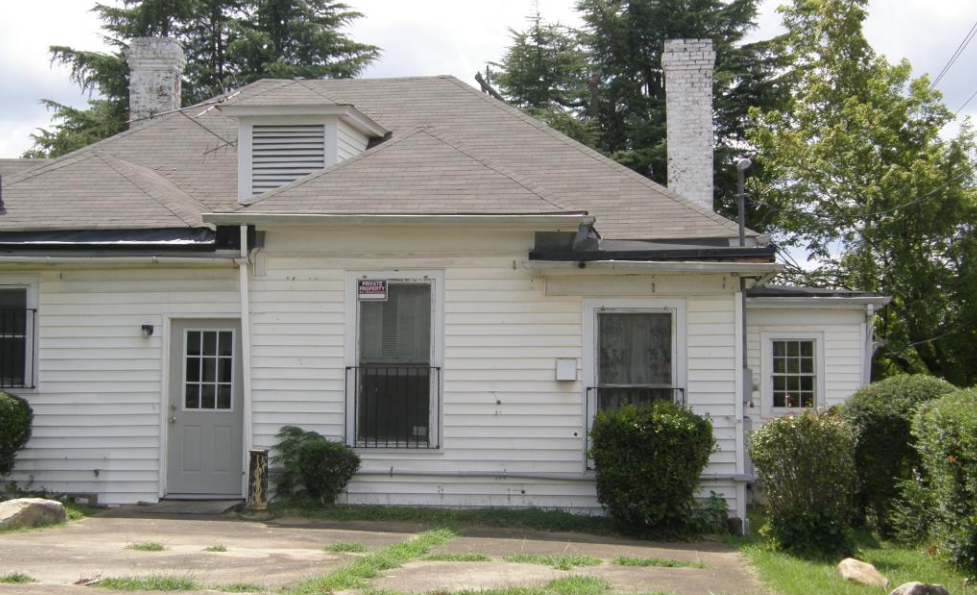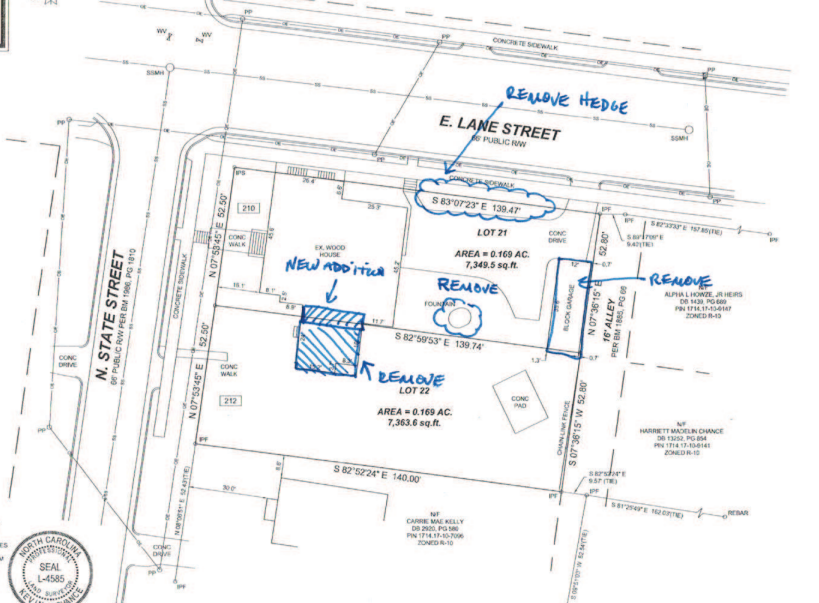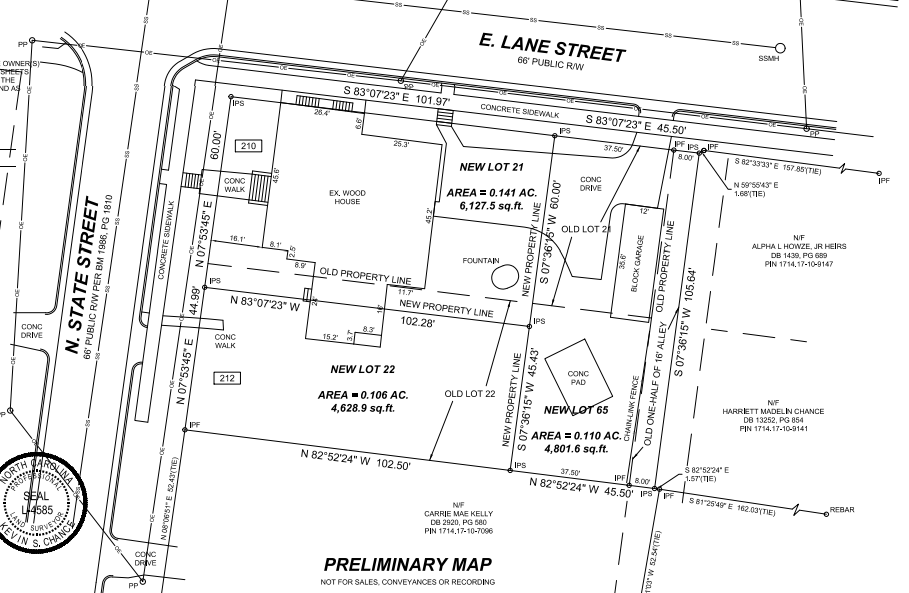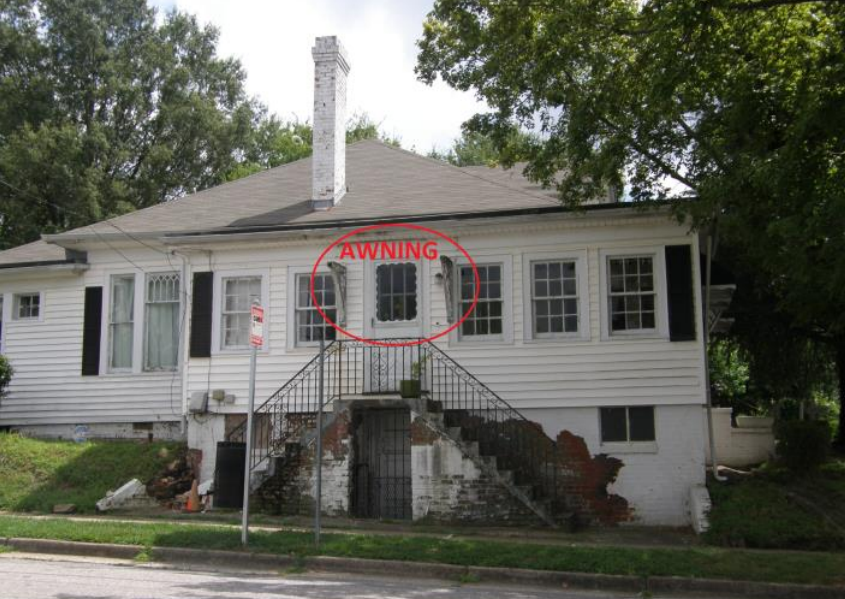Brought to you by Rufty-Peedin Design Build
Wednesday, October 12, 2016: Major Work Wednesday
Major/Minor Work Wednesday is a semiregular feature that takes a look at recently filed applications with the Raleigh Historic Development Commission.
A home on State Street that was designated as Raleigh Historic Landmark in 2009 is now set to undergo a dramatic renovation that seeks to restore the property to its original, 1917 state.
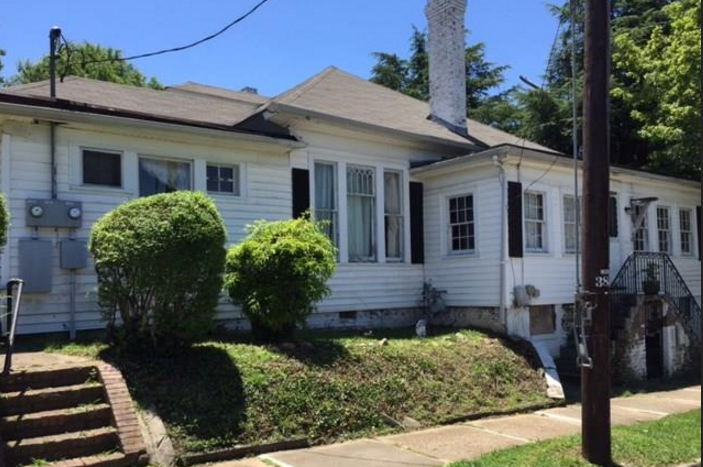
The property today
Last week, we published a column about plans for a new 42-unit apartment complex at 113 Chamberlain just off Hillsborough Street. Many readers expressed through social media and in our comments section their displeasure with the project and the overall trend of historic properties being torn down to make way for generic, high-density apartment complexes.
Hopefully those folks will be pleased to learn that North Street LLC is seeking to “restore the house to as close as is feasibly possible to the original condition. The house was added on in many different ways over the years. In the few cases where the scope of work does not necessarily restore the house to its exact original condition we believe the work does not make its current condition worse.”
I guess that means they won’t be removing the central air or electricity as part of the return to 1917. Kills the authenticity a bit, but probably for the best.
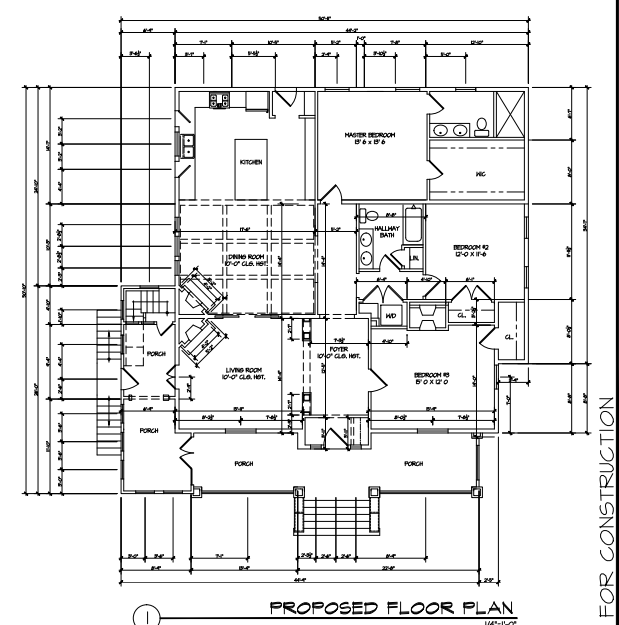
The proposed floor plans for 212 N. State Street
According to the Raleigh Historic Development Commission, the home at 210 & 212 N. State Street was “built by physician and business leader Lemuel Thackara Delany of the distinguished Delany family of Raleigh and his wife, Saint Augustine’s College instructor Julia Amaza (Brown) Delany, this historically significant one-story frame dwelling is also a good example of the late Neoclassical Revival style of architecture. The Delanys hosted many distinguished African American visitors to Raleigh, including W.E.B. du Bois, Marian Anderson, and Duke Ellington. Private residence.”
In the application seeking to qualify the home as a historic landmark, it was noted that Dr. Delany “practiced medicine in Raleigh until shortly before his death in 1956. In 1932 he moved his office from South Wilmington Street into the two-story brick Delany Building he and dentist George Evans had erected at 133 East Hargett Street in 1923. Delany was greatly respected as a physician in Raleigh’s African American community and he was also highly esteemed in the white community.”
County records indicate it was later owned by the Pullen family — descendants, we believe, of Richard Stanhope Pullen, who donated Pullen Park to the City -beginning in 1975 until it was sold to North State Street LLC in July of this year for an undisclosed sum.
The house & land were most recently assessed at $168,962.
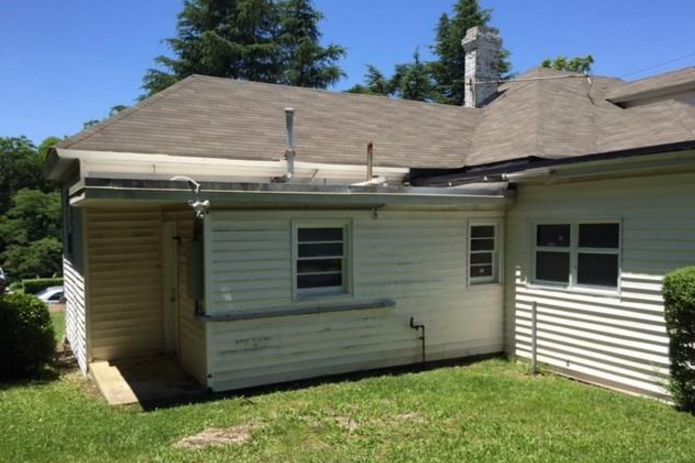
The owners will be making significant changes to the property
One interesting contribution made by the first Pullen to own the home, Howard, was the addition of a backyard workshop “for his hobbies of electronics and ham radios.” Nerd alert!
The landmark application also gave a nice architectural description of the house, which we’ll just do some more copy-and-pasting. Which I think means that today’s column is more pasted text from elsewhere than original writing. You’re welcome.
“The one-story frame house and the approximately .35 acres upon which it sits. The house is a good vernacular example of the Classical Revival style of architecture. Features of the style include the hip roof, the pedimented front dormer, the diamond-paned window, the boxed eaves, and the porch supports consisting of battered square-section columns on brick pedestals.”
A number of significant changes to the property will be undertaken as part of the proposed restoration project, including several teardowns. Among the structures slated for demolition are “a damaging attached apartment [on] the south side of the house,” a cinder block garage — Howard Pullen’s former workshop? — and a water fountain that has “not worked in decades.” You can see images of all these structures in the gallery below.
Other changes will include a plan to open up the front porch by removing its front door and enclosure walls and re-exposing its pickets, handrails and columns, removing the iron bars from the windows, removing an underground storage tank, and much more.
It’s going to be a big undertaking, and we hope the owners are able to meet the high standards they set for themselves in the certificate of appropriation application.
That’s about all we’ve got for today, but if you want to look through some pictures of the home and the renderings of its potential future, check out the gallery below.

