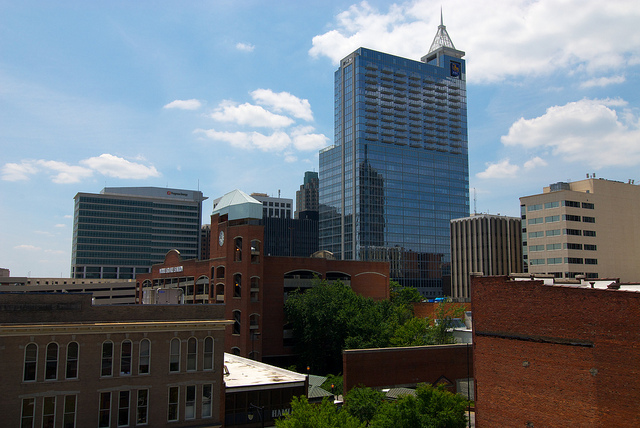A City Council committee wants to clarify new rules on building heights around downtown.
The guidelines are part of Raleigh’s Comprehensive Plan, and will become law with the new rewrite of the city zoning code (Unified Development Ordinance) coming as early as the end of the year.
Committee members said they hoped to make clearer the guidelines regarding where tall buildings fit into the cityscape. Current language is subjective and open to interpretation on the part of developers, according to Committee Chair Russ Stephenson.
The Comprehensive Planning Committee unanimously passed the motion Wednesday to have the Raleigh Planning Commission work to clarify the rule.
 [/media-credit]
[/media-credit]kakissell/Flickr Creative Commons
Downtown Raleigh
However, buildings at the core of the development would be allowed to reach 12 stories, according to the 2030 Comprehensive Plan. Buildings allowed greater height “should include appropriate transitions and be accompanied by enhanced public benefits and amenities and a pedestrian-friendly relationship to the public realm,” according to the plan.
Stephenson said the “core” of a development is not clearly defined, and that language such as “pedestrian-friendly relationship to the public realm” could be used by developers to obtain permission to build taller buildings where they do not fit into the community.
“What was specifically recommended out was a request to the Planning Commission to pay particular attention to making sure that we have clear, less ambiguous language about where taller buildings are appropriate,” said Ken Bowers, deputy planning director.
What’s Next
The Raleigh Planning Commission will discuss the issue this fall.
