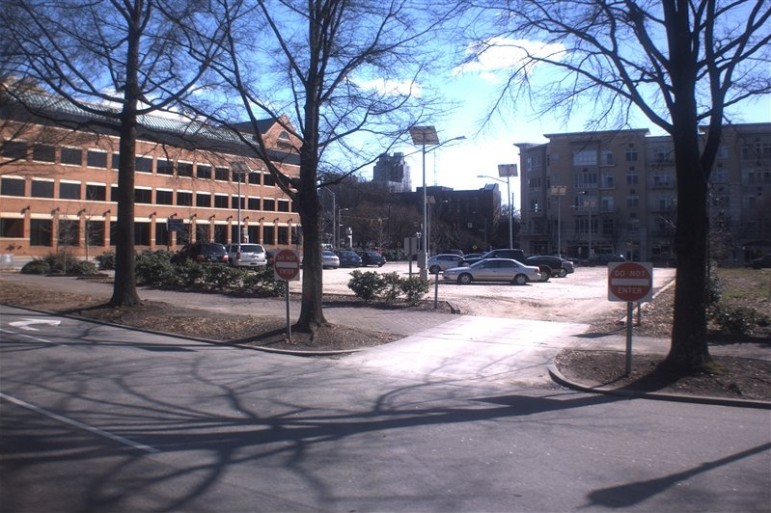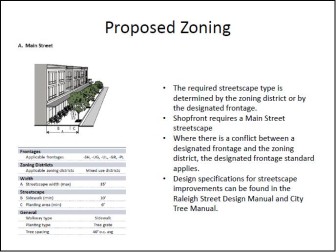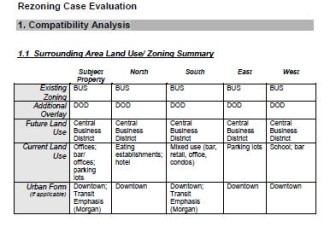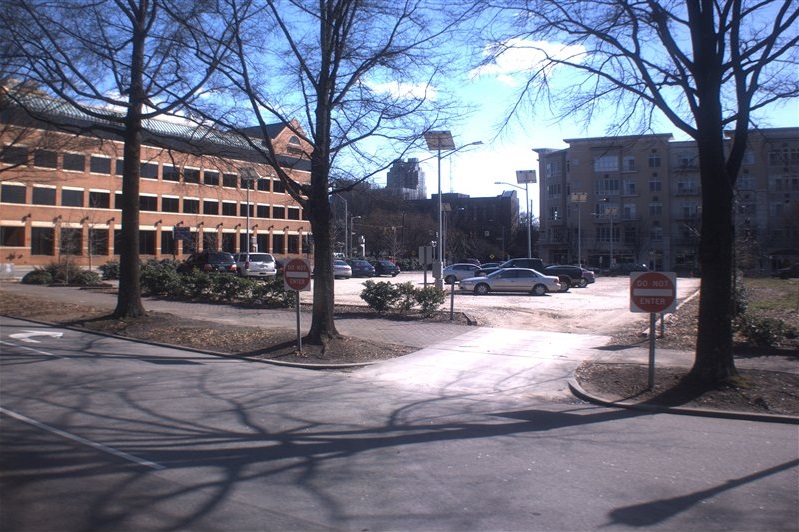During its public hearings session last week, city council voted to approve two rezoning cases in downtown Raleigh that aim to bring greater density to a quickly growing city.
The two cases—Z-38-14 and Z-39-14—are both located on Hillsborough Street, next to each other between Harrington and Dawson Street. This area is in the downtown overlay district and will be rezoned to Downtown-Mixed Use. The allowed height of the developments built on either property is 20 stories.

Wake County
This parcel on Hillsborough today serves as a parking lot
While the Central citizens advisory council had recommended denial of the rezoning of both properties by unanimous votes, the planning commission of the city of Raleigh had voted recommending approval by 7-1 votes. The staff of the planning department had found the two cases to be consistent with the comprehensive plan and future land use map.

City of Raleigh
Case Z-38-14
Z-38-14 concerned a 1.18 acre property owned by the city since 1995. After the original building was torn down, multiple attempts were made to find a buyer to develop a building on the site. Two buildings—a 32-story building and a 26-story building—were nixed, along with a mixed use tower that was a victim of the recession.
Ken Bowers, in the planning department, said at the public hearings session that the city had received written offers from buyers to purchase the property.
Councilors had a lengthy discussion on the need for diversity of housing downtown, with the possibility of having a developer build workforce housing on the property mentioned. It was stated that there is a need for a policy to address this lack of diversity.
Residents within the Dawson neighborhood spoke during the public hearing, saying that 20-story buildings would be “massively out-of-proportion.” They also noted that the increase in density called for increased parking decks, which made downtown less pedestrian-friendly.
“I think people are having heartburn of the unknown,” Councilor Baldwin said.
Z-39-14 concerned a .84 acre property that will have the opportunity for a development that has significantly increased residential density than allowed before the rezoning. The applicant, 327 Associates and Vandy LLC, expressed their desire during the public hearing for the property to be zoned like the rest of the block.

City of Raleigh
From the Z-39-14 zoning application
Planning commission chairperson Steven Schuster said the number of rezoning cases calling for increased density dates back to the adoption of the comprehensive plan. That plan, in direct response to the boom of population in Raleigh, called for the end of suburban sprawl and a need for increased density throughout the city.
While many agree that the city needs more density, many are reluctant to see that density right next to their neighborhood.
“We may agree in those broad concepts but when it comes to what is next to my house, that’s where the disagreement occurs,” Schuster said.
Both rezoning cases were approved with a 6-2 vote. The rezoning cases with the city-owned property was sent to the budget and economic development committee to discuss by what method to sell the property.
