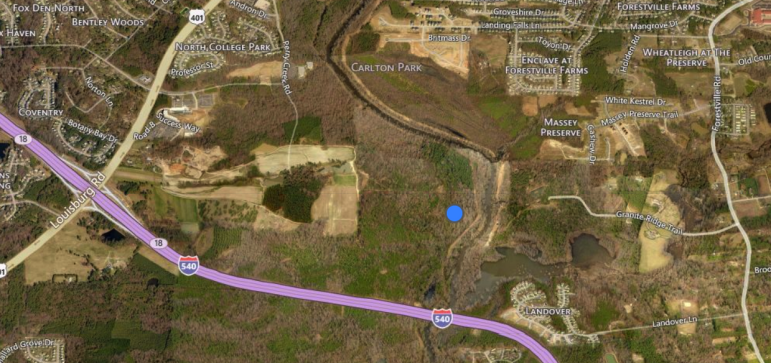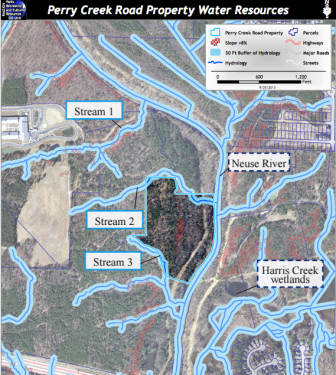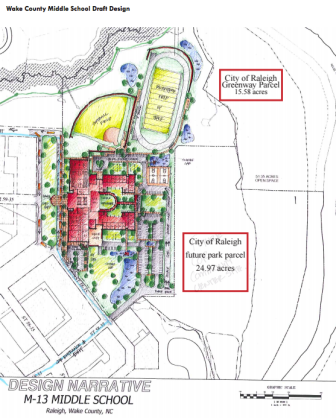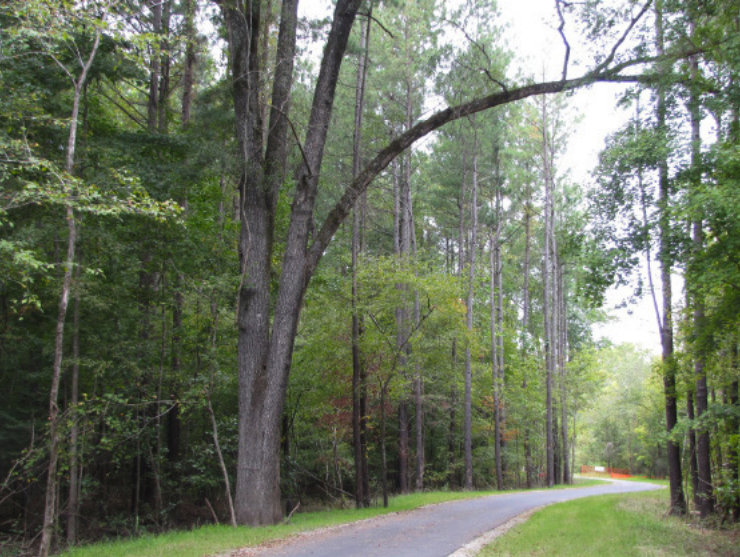City Council last week received an update on the master plan for River Bend Park, a 25-acre parcel first purchased in 2012.
The first phase of the development will be funded by $2 million in the 2014 park bond referendum. It included five citizen planning committee meetings and public workshops.

Bing Maps
The site of the future park is indicated by the blue dot
Bill Hamilton of CLH Design gave a presentation on an assessment done of the site. The Neuse River forms the east boundary. There are few established neighborhoods near the property. A great deal of construction is planned for the area. Uses include residential, office, and commercial retail and mixed use developments.
“One of the critical components of the park planning process will be to make sure that we understand not only that we understand the current demographics of the established neighborhoods but also that we understand the area’s market profile and style,” Hamilton said.
Survey respondents stated park needed to be a ‘gathering space’

A map indicating the water resources at River Bend Mark
An online community input survey was completed. There were 94 respondents. They wanted the park to be a gathering space with a multipurpose recreational area. Safety and accessibility was also valued. Next steps included meeting with the park team and meetings with the public. The master plan is expected to be ready for presentation to council by the Fall of 2016.
Mayor Nancy McFarlane had questions about the collaboration with the local elementary school and the middle school that was to be constructed. Hamilton said collaboration had occurred, and that facilities for the schools were being looked at.
Lora Greco of the city’s Parks, Recreation and Cultural Resources Department said there had been discussions with the Wake County Public School system.
“[The situational assessment] is forming the process but not dictating the design at this point,” Greco said.
Mayor McFarlane wants more input from schools and growing community
 “It feels to me that we are getting ahead of ourselves,” Mayor McFarlane said. “We can’t gauge anybody who is living there. We can’t get a hold of what the school system is doing with the property.”
“It feels to me that we are getting ahead of ourselves,” Mayor McFarlane said. “We can’t gauge anybody who is living there. We can’t get a hold of what the school system is doing with the property.”
A plan is to be developed with the school system being involved with that plan. Demographics will be considered. A developer was said to be paying for part of the master plan. The product will be developed with many stakeholders opinions being taken into account. It will be a walkable and bike-friendly community as well.
Councilor Eugene Weeks had questions about the black population in the area. He asked about respondents valuing Chavis Park in the online survey. He wanted to know how many of the respondents were black. Hamilton said some of the members had not disclosed their race and they would know more of the composition at the meeting. Greco said the citizen planning committee members would be approved by council.

A portion of the city’s greenway system near the new park
