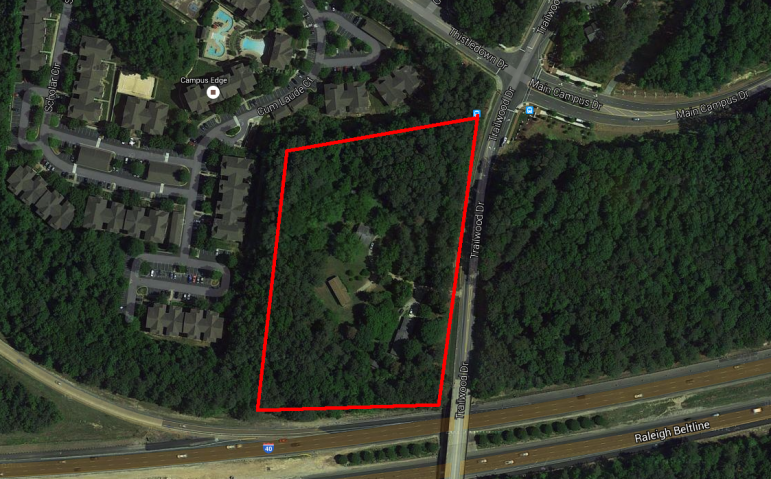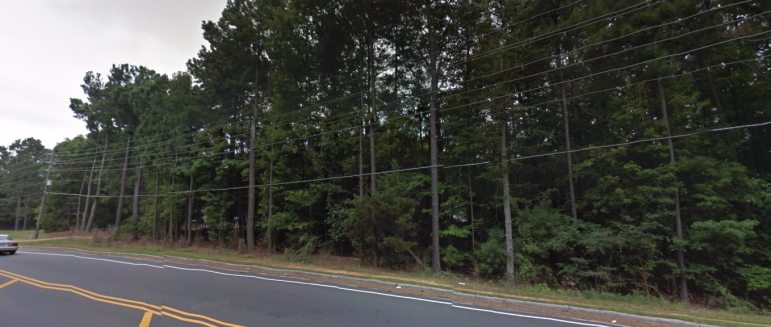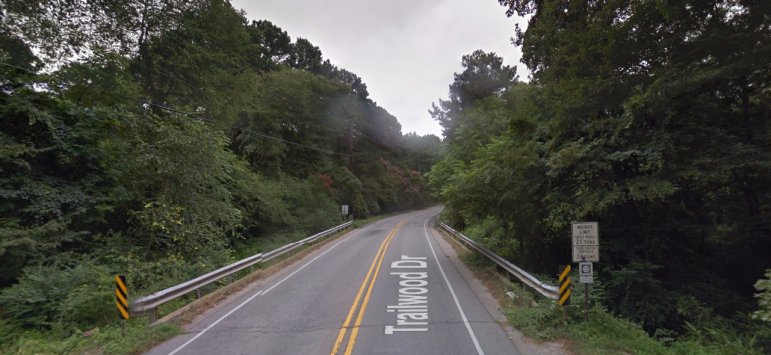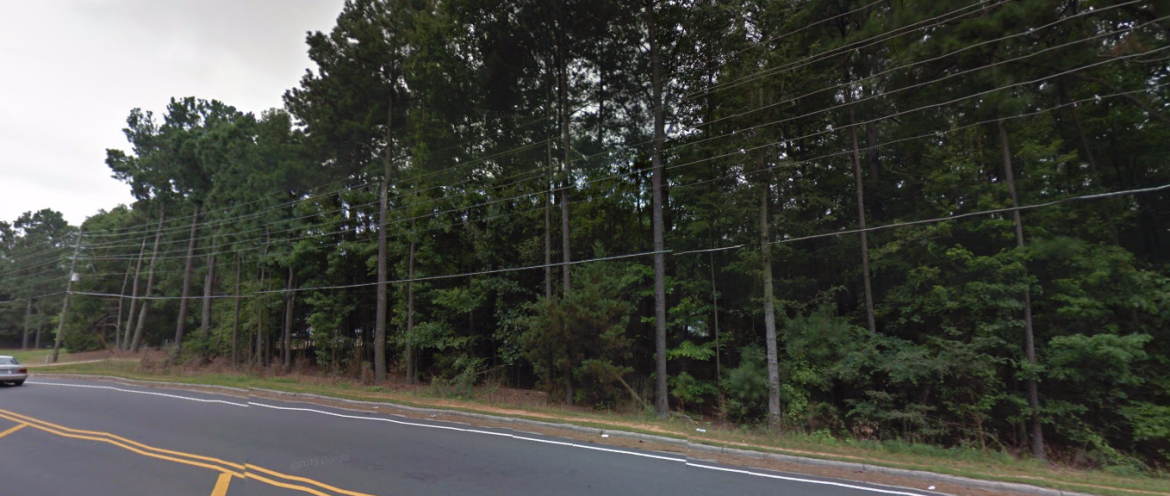A City Council committee moved forward on a controversial West Raleigh rezoning after the developer agreed to scale down the size of the project.

Google Maps
The site of the proposed apartment complex is outlined in red
If approved by the full council, the proposed student housing development on Trailwood Drive would include a maximum of 56 units and only stand three stories tall. It is a further reduction in density from a concession proposed two weeks ago that would allow for about 60 units in a four-story-high building.
“I think you guys are really listening to the neighborhood and I really appreciate that you’re doing that,” commented Councilor and Growth and Natural Resources Committee chair Kay Crowder.
Initially, the project proposed a zoning of 14 units per acre, or 78 total units, up from its current zoning, which would allow for 33.
The original rezoning drew ire from neighbors who called it a high-density project in an inappropriate area, which sits near an existing student housing development and single family homes. The project was unanimously opposed at two separate West CAC meetings.
Rezoning with Frontage in Mind
Concerns about maintaining the heavily wooded area lead to a possible application of a parkway frontage. A parkway frontage would require 50 feet of tree line next to the street along with pedestrian paths to the site itself.
A Residential 10 rezoning would provide for the density that the community was looking for, but does not allow for the application of a frontage.
To apply the frontage, developer attorney Lacey Reaves told committee members that the property would be rezoned at RX-3, a residential mixed use district with a height limit of three stories, or 50 feet. Since mixed-use district allow for certain uses other than residential, Reaves said they’d offer a condition that only residential would be built on the property. Mixed-use districts also do not have a density cap, but a cap of 10 units per acre would also be included as a condition.

Google Maps
The site today
Additionally, Reaves said they rezoning would include a condition that no more than 50 percent of the units would be four bedrooms.
“I think this case has evolved significantly,” said Reaves.
Minimal Traffic Impact
At the previous meeting, city planning staff did not have enough time to review a Traffic Impact Analysis (TIA) submitted by the applicant.
In a review during Wednesday’s meeting, staff agreed that the project would have minimal impact on the existing traffic in the area. The TIA was also completed for a project at 14 units per acre, which is a higher density than the project moving forward.
Moving to Public Hearing
The new zoning code puts a pretty strict timetable in place in order to keep projects moving forward. The Trailwood rezoning has been moved out of committee and will go to the full council at its next meeting on March 15. The rezoning conditions discussed during the committee meeting will have been submitted by then.
Councilors will set the date for the public hearing, which is likely to be held on April 5. From there councilors can continue to keep the hearing open, or close it at which time more restrictive conditions can be added.

Google Maps
This bridge near the site of the development was closed by the NCDOT on February 12 “in the best interests of public safety.”
