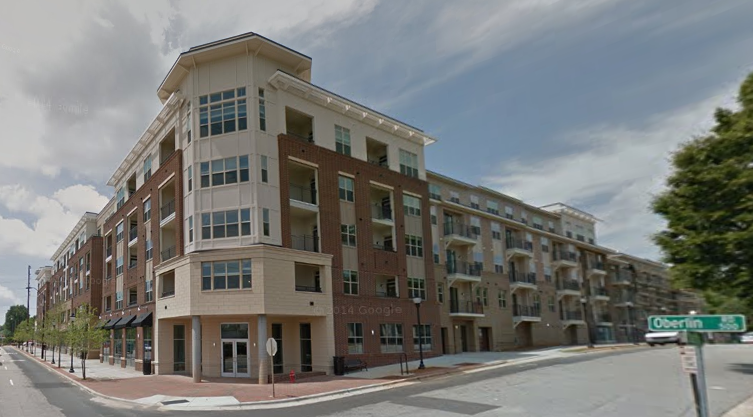Friday, February 6, 2015
Welcome back to the monthly edition of By the Numbers on the Development Beat, where we compare January’s real estate and permit numbers to those of years past.
2015 is shaping up to be a good year for Raleigh real estate, as January’s sales numbers reached record highs. There were 557 total sales — the five year average was 367 — which reached a total value of $343.3 million. The five year average was $144.5 million.
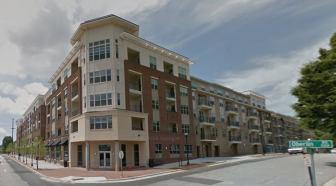
Google Maps
401 Oberlin
The largest sale in January was that of the 401 Oberlin apartments, which were built in 2013, for $65 million. The property was purchased by an LLC that appears to be a subsidiary of Atlanta real-estate firm TriBridge Residential. Actually, that description doesn’t do it justice, we’ll let TriBridge’s web site explain what they do:
‘TriBridge Residential is a full-service multifamily investment, management, and development company based in Atlanta, GA, with over 16,500 units and $1 billion in assets under management as of December 31, 2013. With 65 corporate professionals and 335 on-site staff, the firm focuses on markets in the Southeast and provides a vertically-integrated platform with a 20+ year track record through its subsidiaries and affiliates.”
Sounds impressive. Hope the residents enjoy their new overseers!
The overall value of the permits issued in January, $90.8 million, was down from 2014, although it did manage to eke out ahead of the five-year average of $87.9 million.
The number of permits issued was actually at a five year high with 509; the previous average was 418.
The largest permit issued in January was the First Citizens Bank Data Center that we reported on last week. The $17.1 million project is being handled by Whiting-Turner Construction.
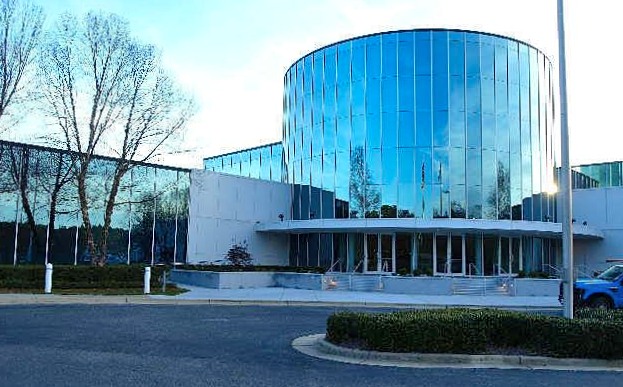
Wake County
The First Citizens Bank data center
Thursday, February 5, 2015
Changes may be coming soon to a grocery store near you.
Two Food Lions received renovation permits last week — one at the Walnut Creek Shopping Center, the other at Strickland Corners.
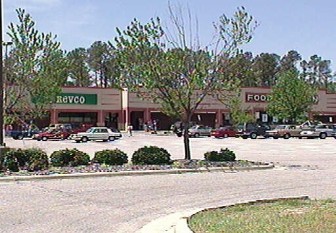
Wake County
A cool 1997 photo of the Walnut Creek Food Lion. Dig that old signage.
Each job is being handled by a separate contractor — Walnut Creek will be done by Gleeson Snyder Construction at a cost $536,219, and Salcoa Contracting will do $420,000 worth of renovations at Strickland Corners.
Although no permits have been issued as of yet, this reporter has it on good authority that the Food Lion at the Capital Square Shopping Center off Capital Boulevard will also be undergoing renovations in the near future.
After noticing more dumpsters outside than usual — this reporter is a very regular customer of that particular Food Lion — an inquiry was made into whether the store would be getting renovated. There will apparently be a lot of changes, which is terrifying.
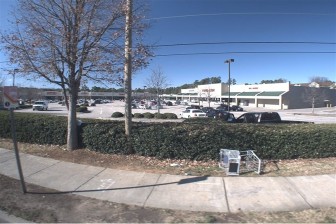
Wake County
The Capital Square Food Lion is located just off Capital Boulevard near Adventure Landing
Fun Food Lion fact though — over the holidays, Food Lion’s delightfully eclectic in-store soundtrack was replaced by, and this is not a joke, the store’s mascot (a giant lion) performing seasonal classics such as “Jingle Bells” and “The Dreidel Song.”
Honestly, walking into a grocery store and suddenly hearing a singing lion belt out lines like “Oh dreidel, dreidel, dreidel, I made it out of clay” is a pretty surreal experience. Especially because like, could he really make a dreidel using his paws? I don’t see that working.
Moving on. Also permitted last week were two bathroom projects — one at the Walnut Creek Amphitheater that we’ve discussed before, and another at the CVS at Kings Mill Crossing off Spring Forest. The CVS job will be handled for $25,000 by Diamond Contractors, and the Walnut Creek one by TCC Enterprises for $330,600. This price can likely be attributed to the project’s initial description: “VIP Toilets.” Gold commodes don’t come cheap.
In cuter news, the American Kennell Club on Arco Corporate Drive near Brier Creek will be getting $66,882 worth of renovations performed by Quality Builders of Raleigh. You know they’re good, because it says so right in the name.
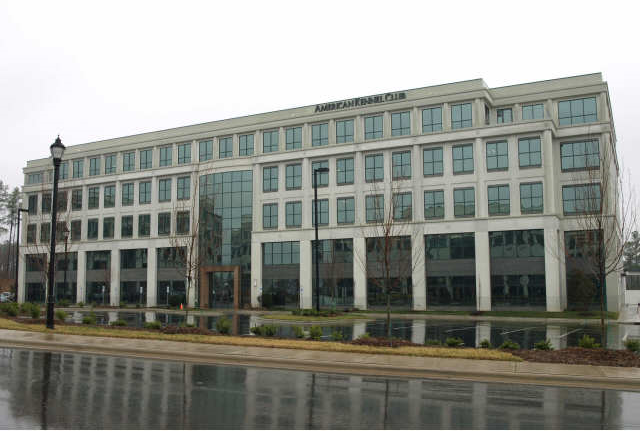
Wake County
That’s no kennel…that’s an office building!
Wednesday, February 4, 2015
Although the BB&T project we discussed on Monday was no bargain at $750,000, the most expensive project permitted last week was actually for a $1.3 million new EMS station.
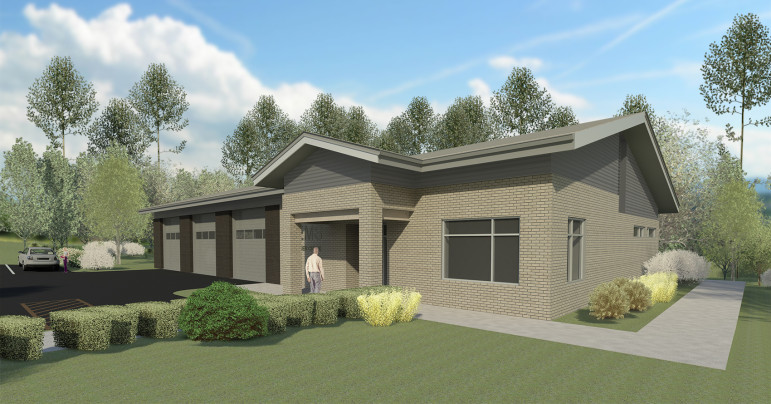
Dan Huffman Architecture
A rendering of the Brier Creek EMS Station
Designed by Dan Huffman Architecture, the project will be located on Mount Herman Road just north of RDU International. On Huffman’s web site, the facility is described as:
“A re-visioning of a previous prototype station. This station has a similar plan layout of offices, dayroom with kitchen, dorm area, storage, and vehicle bays, but the exterior elevations and roof forms are an entirely different design. One simple gable roof covers the entire building, with a small perpendicular gable to give the entry hierarchy and shelter.”
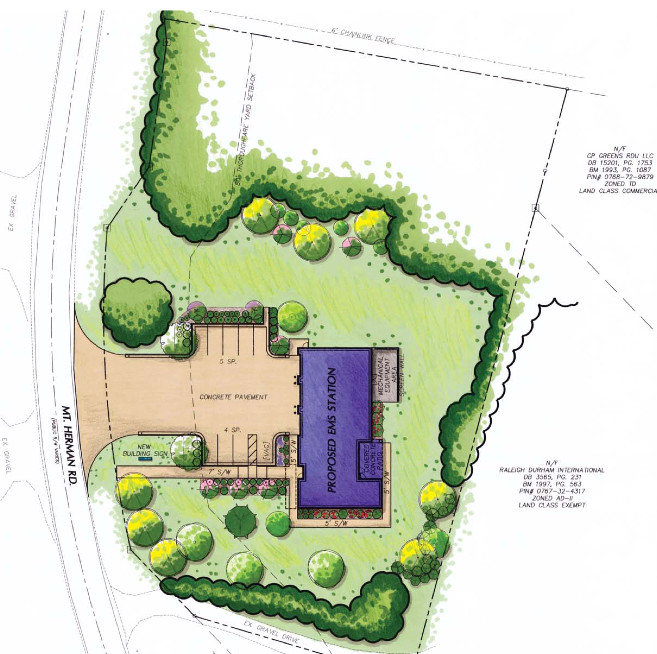
City of Raleigh
A site plan for the new Brier Creek EMS Station
The 4,087 square foot facility will be by Racanelli Construction, a company that also did work on the nearby RTP Park. Incidentally, Dan Huffman worked on the design of RTP Park as a principal at Cherry Huffman (now RATIO) architects.
Tuesday, February 3, 2015
Welcome back to Teardown Tuesday on the Development Beat. Today we take a quick look at the demolition of the Palms Apartments, located just inside the beltline off of Lake Boone Trail.
Built in 1966, the garden-style apartments housed between 12 and 24 units per building, which ranged in size from 11,000 to 24,000 square feet.
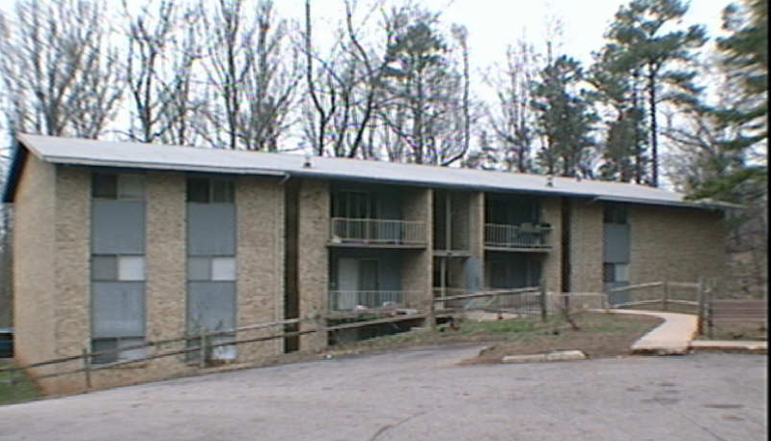
Wake County
A 2002 photo of the Palms Apartments
The property was purchased for $9.5 million in July of 2008 by a company named Grubb Palms LLC, a subsidiary of Grubb Ventures. Interestingly enough, Grubb is currently planning a mixed-use development at another just-inside-the-beltline spot.
Grubb Ventures still has the property listed on its web site; as of this writing, a description for the property was still available here. It reads:
“Nestled in a naturally wooded setting, The Palms Apartments offer large one, two and three bedrooms apartments located directly on the greenway. The community is conveniently located at I-440 and Lake Boone Trail, close to I-40, downtown Raleigh, Crabtree Valley Mall, Rex Hospital, NC State University and Meredith College.”
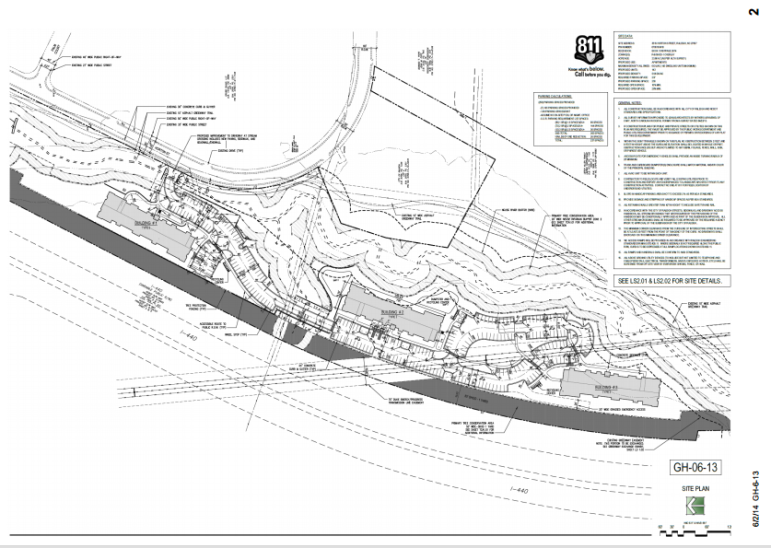
City of Raleigh
A site plan for the Greenway Village at Lake Boone project, which will be replacing the Palms Apartments.
It goes on to boast about its premier “inside the beltline” location, and the fact that there is a CAT bus stop right outside, although we assume it doesn’t get much more “outside the beltline” that taking the CAT bus. To be fair, this reporter has ridden the system, and found it to be mostly reliable.
The $877,566 demolition will be handled by Harold K. Jordan & Company.
Monday, February 2, 2015
A project years in the works — the initial rezoning case was filed in 2010 — is finally coming to fruition, as permits were issued January 29 for a new 3,844 square foot BB & T Bank branch.
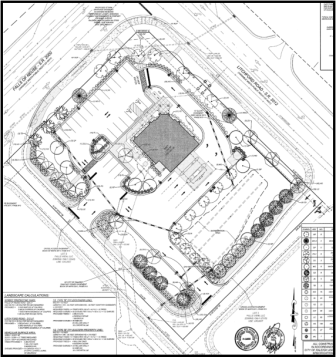 The bank will be constructed on an empty parcel of land at the intersection of Falls of Neuse and Litchford Road in North Raleigh. BB&T purchased the property in June of 2013 for $1.5 million. In February of that year, the rather nice-looking home that once sat on the parcel was demolished.
The bank will be constructed on an empty parcel of land at the intersection of Falls of Neuse and Litchford Road in North Raleigh. BB&T purchased the property in June of 2013 for $1.5 million. In February of that year, the rather nice-looking home that once sat on the parcel was demolished.
The aforementioned zoning case changed the use of the land from residential to office and institutional 1, paving the way for the new bank branch. In the application, a wide number of uses for the property were barred, including a rifle range, a fraternity and a kennel/cattery. Cattery? Are those … real? And are they hiring? To be honest though, any of those uses sounds more interesting than yet another bank branch. My dad would probably agree.
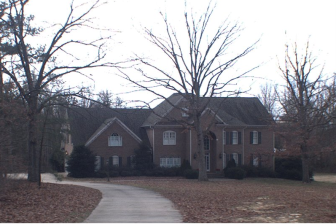
Wake County
This house once sat on the property where the new BB&T will be built
Although it was the then-property owners who filed the initial zoning case, it was BB&T which filed the site plan two years later. The site plan described a slightly smaller build-out at 3,200 feet, and noted that it would include, as most banks do, a drive-through.
The new, $725,000 bank will be built by Ashland Construction, which, among other projects, handled the construction of the Harris Teeter at North Hills.
