Friday, July 31, 2015
Last month, downtown Raleigh’s newest — and probably nicest — office building, Charter Square, opened its doors for the first time.
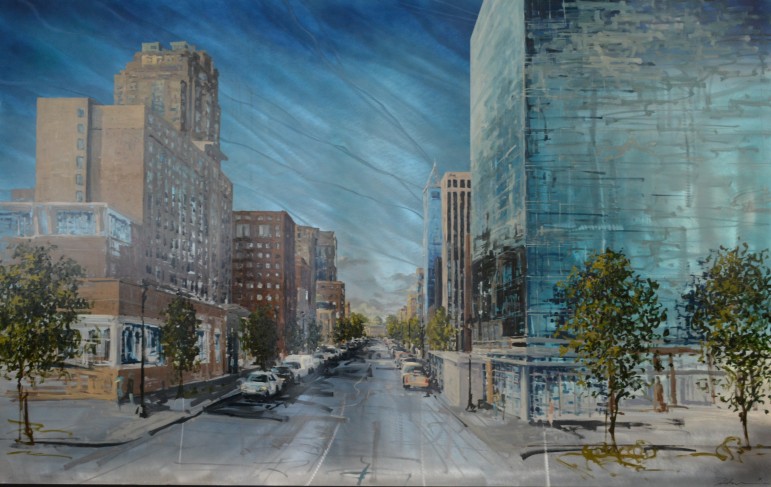
Scott Harris
This incredibly cool aluminum painting of Charter Square was done by Scott Harris, and looks much better than any photo this reporter has ever taken of the building
Last week, it was the recipient of the largest commercial renovation permit issued within the city. $1.3 million in permits were issued to local general contractor Inner-Tech for work described as “interior completion/industrious office.” The authorized work includes “re-work fire sprinkler system,” but the square footage involved is listed as a measly 19,000. The building itself is 242,969 square feet.
Upon closer inspection, while Inner-Tech received general building permits for the job, trade permits for electrical, mechanical, plumbing and of course, fire protection were also issued. As Charter Square continues to add more and more tenants, it’s likely we’ll be seeing a lot of very similar interior completion permits issued at 555 Fayetteville Street.
The next two biggest jobs to receive permits last week were both of a medical nature: a $625,000 renovation of “CATH LAB 4” at Wake Med on New Bern, and a $300,000 alteration of the “ED SECLUSION ROOM” at Rex Hospital on Lake Boone Trail. These jobs will be handled by Brasfield & Gorrie and DPR Construction.
We checked, and fortunately, Cath Labs are not places where they experiment on people with catheter tubes, but rather “an examination room in a hospital or clinic with diagnostic imaging equipment used to visualize the arteries of the heart and the chambers of the heart and treat any stenosis or abnormality found.”
OK, that still triggers a touch of the hypochondria, but still, from this reporter’s own limited medical experience, there’s nothing more nightmarish than a catheter.
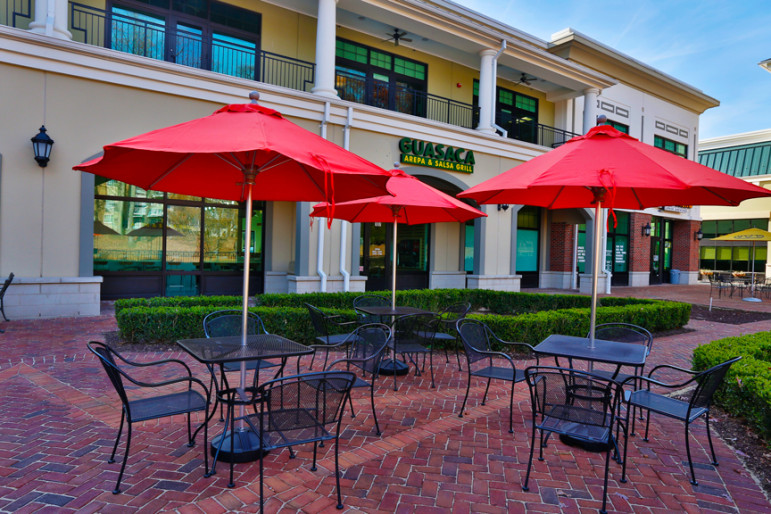
Guasaca
Guasaca is just down the road from Rex Hospital, so what better way to recuperate from a trip to the hospital?
Moving on, some of the other permits issued last week include a $180,000 renovation of the Panera Bread at the Crabtree Valley Mall by RA Heath Construction, a $95,000 renovation to a space on Wellington Court and a $95,000 on Wellington Court in far North Raleigh described as “Guasaca Commissary” and “Guasaca Production Kitchen.”
We’re not sure if this means the delicious Venezuelan restaurant Guasaca on Lake Boone Trail is opening a second location (it would be kind of odd as the property on Wellington Court is a warehouse) but a man can dream.
Finally: As anyone who reads the sidebar has noticed, we have a winner for last week’s photo contest: none other than Raleigh Councilmember At Large Russ Stephenson!
Stephenson was able to correctly (and quickly!) identify the location of this piece of artwork featuring Sir Walter Raleigh. It is on the south exterior of the downtown Marriot hotel building.
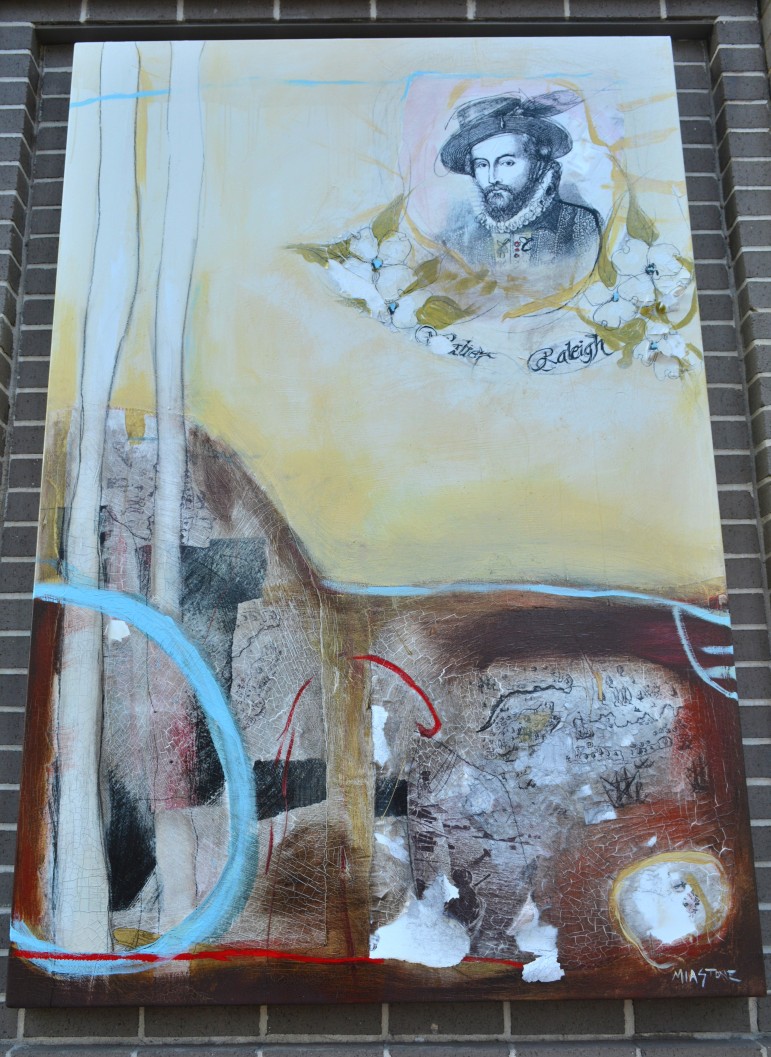
James Borden / Raleigh Public Record
This artwork is located on the southern exterior of the downtown Marriott
Councilor Stephenson has won a pair of tickets to the Family Festival and All-Star Basketball game, to be held August 1st at Broughton High School.
The event is being hosted by Building a Stronger Raleigh Together, and will feature the San Antonio Spurs’ David West, the Phoenix Suns’ TJ Warren, former Boston Celtics’ player Chris Corchiani and other current and former professional players.
Thursday, July 30, 2015
Welcome back to another day of the Development Beat. A reader posed a question yesterday regarding two recently filed site plans — SP-50-15, which is titled Marriot at North Hills East and SP-52-15, North Hills East Parking Deck 2.
The city has not yet provided digital access to either of these plans, but rest assured, we are looking into it and will have more information as soon as it becomes available. At this point, all we can say is that it’s probably going to be some kind of hotel structure with associated parking, but don’t quote us on that.
In honor of these North Hills site plans, however, we will take a quick look at a relatively minor residential subdivision project recently filed in the area. And by relatively minor, we mean the plans call for two new single-family homes. Boring.
The applicant on the plans is listed as Revolution Homes, a local custom-home-builder that has communities throughout the region, including the one at North Hills, and ones in Wake Forest and Morrisville. The site plans were drawn up by Cary-based landscape architect Alison A. Pockat. So I guess you could say these plans were drawn up in the AP Style. Ain’t journalism jokes grand?

City of Raleigh
Site plans for the new homes
These two new homes would sit on .623 acre site off Coronado Drive, a bit south of Millbrook Road. Interestingly enough, one of the adjacent parcels is owned by outgoing City Councilman Wayne Maiorano and his wife. Maiorano, for those not following along, is the only city councilor who chose not to file for re-election this year. All council seats will be in contention this fall.
Revolution Homes describes its North Hills community as one with convenient access to a swimming pool, tennis courts, golf courses, and of course, a variety of retail and dining establishments. It is North Hills, after all.
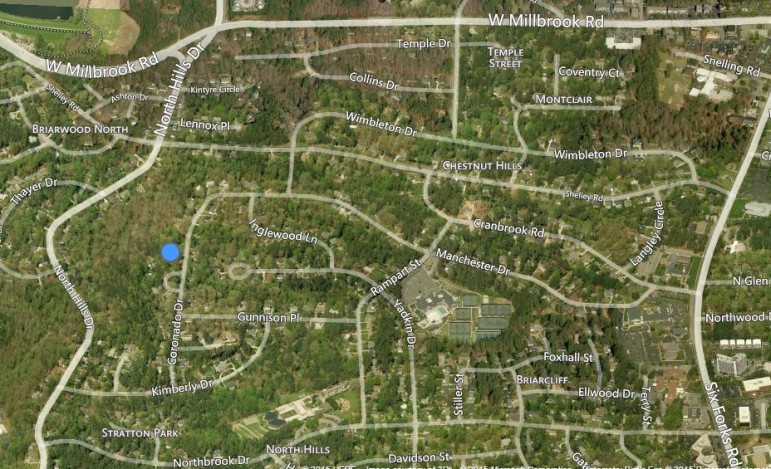
Bing Maps
The blue dot indicates the site for the new residential homes
Yes yes, more residential density in this area, however small, may stir up fears that the abysmal rush-hour traffic around North Hills will get even worse, but honestly, two homes aren’t going to make the difference. And the city is growing, whether people like it or not. If the price to pay is a few extra minutes in traffic, well, so be it.
Wednesday, July 29, 2015
Although Greyhound relocated its Raleigh bus terminal from its former downtown home to Capital Boulevard last year, site plans have only now been filed that indicate what will be built once the old terminal is torn down.
Banner Company Apartments is listed as the applicant on SP-53-15, which is currently going by the name “Greyhound Apartments.”
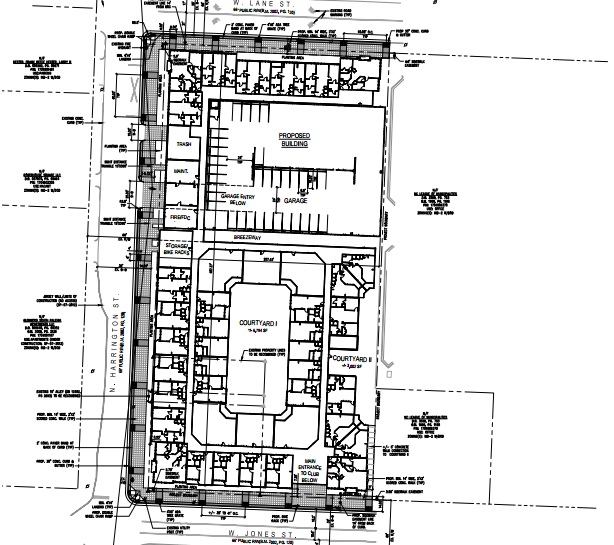
City of Raleigh
Site plans for the new Greyhound Apartments
Banner is also the developer of the nearby Lincoln Apartments, which is tentatively scheduled to open next month.
The 270,000 square-foot, six-story, 250-unit multifamily Greyhound apartment complex would consist solely of one and two-bedroom apartments. If it were possible to squeeze more modifiers into a sentence, believe me, I would’ve done so.
The 1.79 acre site is located off Harrington Street, between Lane and Jones. There are currently 80,250 square feet of impervious surface, although the new complex and its associated accessory buildings would cover slightly less ground at 80,061.
Site plans indicate that the property will also include two courtyards; one in the center at 6,794 square-feet and another 3,002 square-foot one on the eastern boundary. Although regulations would only require 250 parking spaces, 347 are proposed. It appears the bulk of this parking would be located underneath the apartments.
J. Davis Architects is listed as the designer of record for the project.
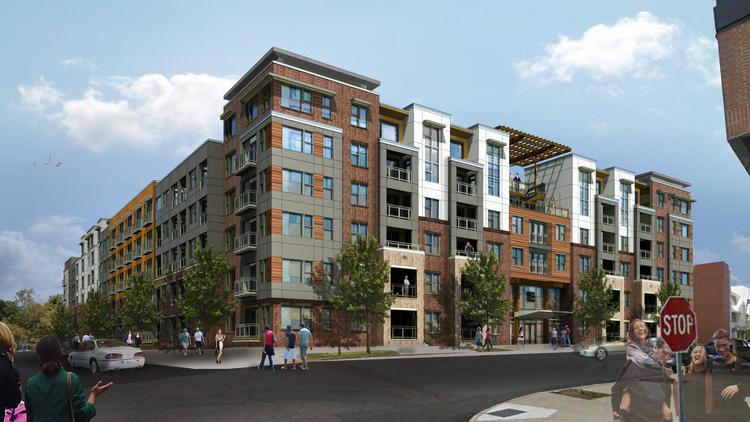
An early rendering of the new apartment complex
Tuesday, July 28, 2015
A week without nonresidential demolition permits means we’ll once again be replacing today’s planned Teardown Tuesday with the much kinder, gentler Terrific Tuesday.
In previous editions, we’ve looked at a geodesic dome house and the original mansion of the Cameron family, after whom Cameron Village is named.
Today we’ll take a quick look at another 19th-century Raleigh structure that was torn down in the name of 20th-century progress.
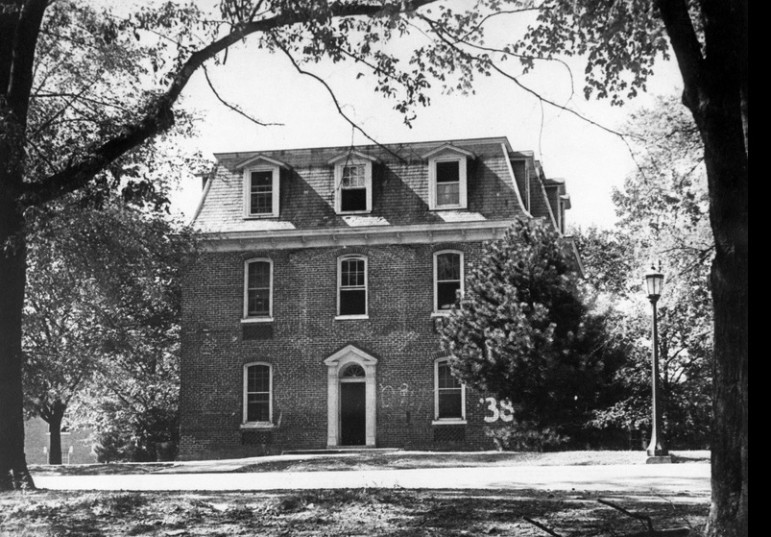
North Carolina State University
The Fourth Dorm
In 1893, 5 years after the founding of what was then known as the North Carolina College of Agriculture and Mechanic Arts (now NC State) and four years after the school had opened its first building, a number of other necessary structures, such as a dairy barn and student dormitories, were added to the campus.
A total of four small, brick dorms were built at the time, named in order of their completion — First Dorm, Second Dorm, Third Dorm and, the topic of today’s piece, Fourth Dorm, which was built on Pullen Street.
According to “North Carolina’s Capital: Raleigh,” a book from which this reporter lifts quite a lot of interesting information, the Fourth Dorm “took its architectural inspiration from the eighteenth-century French. Its walls were made from the 1.5 million bricks which the school’s first board of trustees had requested.”
The labor which built the dormitory was supplied by prisoners from the nearby State Penitentiary.
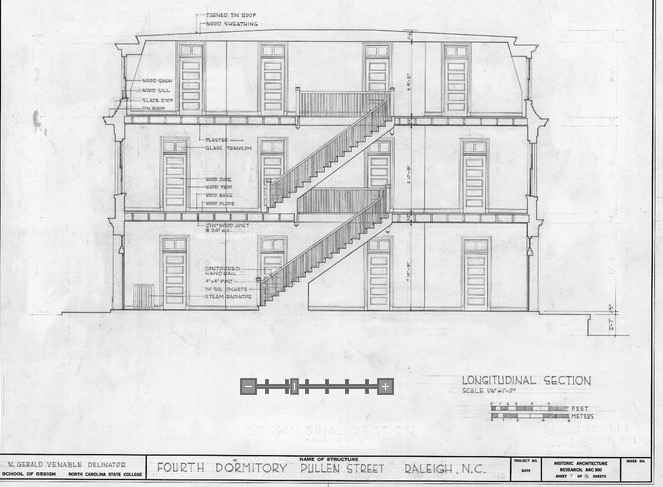
North Carolina State University
A rendering of the Fourth Dorm
According to both the aforementioned book and NC State’s historical archives, the dormitory eventually earned the nickname “Bloody Fourth” due to the many fights and pranks occurring within. Out of curiosity, I looked into pranks from the turn of that century to see what kind of mischief those rapscallion students could have been getting themselves into.
Gags included the classic “brick in a hat,” which essentially consisted of placing a top hat on the ground with a brick inside, in the hopes that someone would kick it and presumably break their foot, and another one that involved nailing coins to the sidewalk. I like the brick one better, although I imagine to have earned a nickname like “Bloody Fourth” those kids must have been getting into some really gruesome stuff.
The building was torn down in 1964 to make room for an addition to Brooks Hall.
Monday, July 27, 2015
While a debate continues over whether to rezone a portion of a downtown historic overlay district to allow for a new hotel, permits have been issued for a new, let’s call it “downtown-adjacent” hotel, on the Centennial Campus at NC State.
On July 24, $21.7 million worth of building permits were issued to WM Jordan Company for the construction of a new boutique hotel near Lake Raleigh and not far from the stunning James B. Hunt Jr. Library.
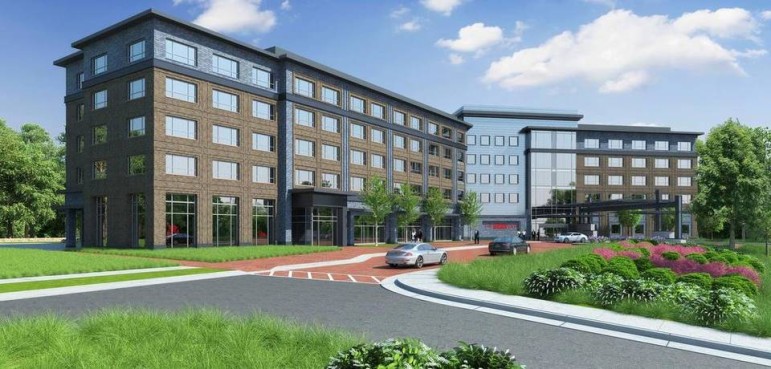
NC State
Renderings for the new hotel on NC State\’s Campus
The StateView hotel and conference center, which has been listed with a total project cost of $28 million, is being developed through a partnership between Concord Eastridge, Inc. out of Virginia and Noble Investment Group of Georgia.
According to an informational sheet put out by WM Jordan, the five and a half story hotel will contain 164 rooms across four “guest room levels.” Additionally, ” This facility is to include a 4,000 square feet multipurpose conference/meeting room and a series of breakout rooms (approximately 10,000 SF in total), all organized around a pre-function space that meets the requirements of an IACC facility”
Well of course you’ve got to meet the IACC requirements. For any morons out there, like, say, this reporter, who don’t know offhand what IACC means, it’s either the International Anticounterfeiting Association or the International Association of Conference Centers. We’ll assume it’s the first one. It would explain why State just hired on Frank Abdignale Jr. as a new professor of Fraud Avoidance.
Permits list the entire hotel as coming it at about 118,000 square feet. The facility will also include an outdoor pool and a restaurant/bar space. It is described as a “Marriott Autograph Hotel,” part of a collection of independent hotels that utilize the Marriott brand.
According to Marriott’s website, “The Autograph Collection is an evolving ensemble of strikingly independent hotels. Exactly like nothing else, each destination has been selected for its quality, bold originality, rich character and uncommon details. From near to far, iconic to historic, the result is an array of properties that is nothing less than unique, nothing short of collectively exceptional.”

Marriott
Marriott\’s Autograph Hotel Collection seek to reflect \”quality, bold originality, rich character\” and more
Sounds wonderful.
Although the hotel will be located on NC State’s publicly-owned campus, the venture itself is privately-financed, privately-owned and will be privately-run.
