Friday, September 11, 2015
Recently filed site plans have offered further insight into Triangle Springs, a new 54-bed psychiatric hospital planned for Brier Creek.
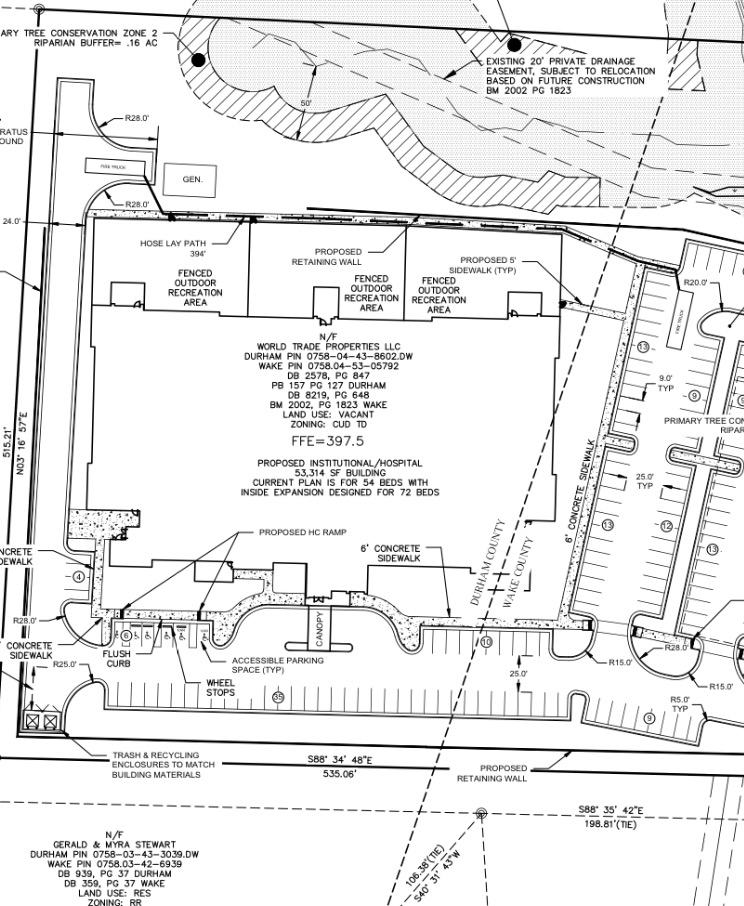
Site plans for Triangle Springs
The hospital will be owned by Springstone, a medical provider that offers “Springs” (Denver Springs, Mesa Springs, etc.) hospitals in nearly a dozen other cities throughout the country. The site plans, however, list Hollenbach-Oakley as the developer. Among its many functions, Hollenbach-Oakley offers site consultation services for projects such as this, and has done so for hospitals in a number of cities, including Austin, Phoenix and Vancouver.
The two-story, 53,314 square-foot building is proposed for an empty lot on World Trade Boulevard, right on the border of Wake and Durham counties. For the curious — yes, it is a total coincidence that a post about a project on World Trade Boulevard is getting published on September 11. That’s just the way the schedule worked out this week.
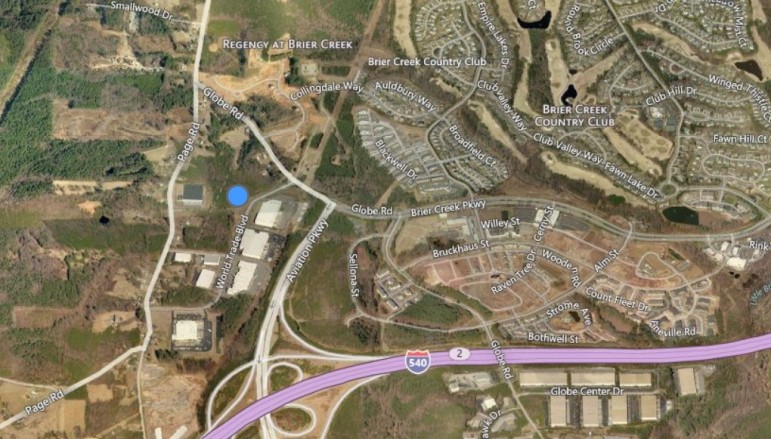
Bing Maps
The blue dot indicates the site of the new Triangle Springs psychiatric hospital
Moving on. In addition to the hospital building itself, the Triangle Springs development will also include 170 parking spaces, though only 36 are required. The property is located in a flood-hazard wetland area in the Neuse River Buffer, so the developers will have to mitigate the additional stormwater runoff generated by adding 3.4 acres of impervious surface to an empty lot.
The site itself is a total of 8.77 acres and the plans drawn up by John Edwards & Company indicate that there will be extensive space dedicated to tree protection, wetland pockets, riparian buffers and all the other goodies that new development in an environmentally sensitive area require.
Springstone’s certificate of need application, a necessity when developing any new medical facility in North Carolina (and most other states) was approved by the state in July. As Wake County currently suffers from a shortage of psychiatric beds, the decision was likely not a difficult one.
In the initial application, it was noted that “Triangle Springs believes that its proposed facility will maximize health care value. Additional access to adult psychiatric inpatient beds will reduce strain on local emergency departments and general acute care hospital beds. Psychiatric patients will be appropriately treated within a dedicated inpatient facility rather than extended stays in an emergency department or observation unit.”
Although the CON filings indicate that the facility will offer 43 beds, site plans indicate that it will contain 54, with the ability to expand to 72 in the future. As site plans are about as far out from actual construction documents as you can get, its impossible to say how accurate these numbers are and whether they will be reflected in the final building design.
The timetable outlined in the CON approval indicates that a contractor will be selected for the job by the end of July 2016, and that construction is to be at about 50 percent completion by March 2017.
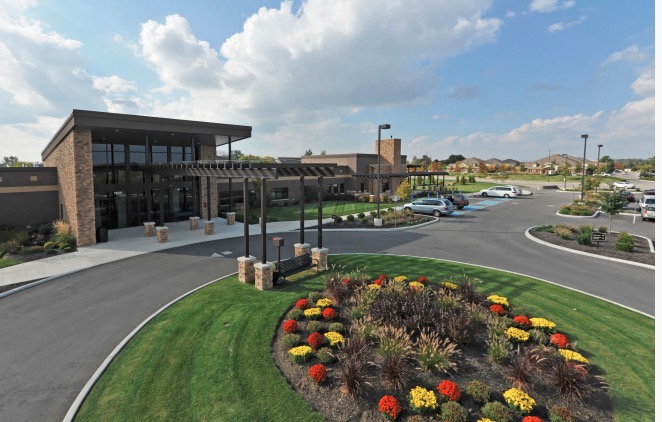
Springstone
A photo of Dublin Springs, one of Springstone’s other facilities
Thursday, September 10, 2015
Welcome back to another edition of the Development Beat. Today, we’re going to take a quick look at some recently issued renovation projects throughout the city.
The biggest renovation permit issued last week was for a renovation at Z Pizza in downtown Raleigh on Fayetteville Street. The $5 million+ renovation is described on permits as an alteration of the restaurant’s tap room, and will be handled by Brasfield and Gorrie.
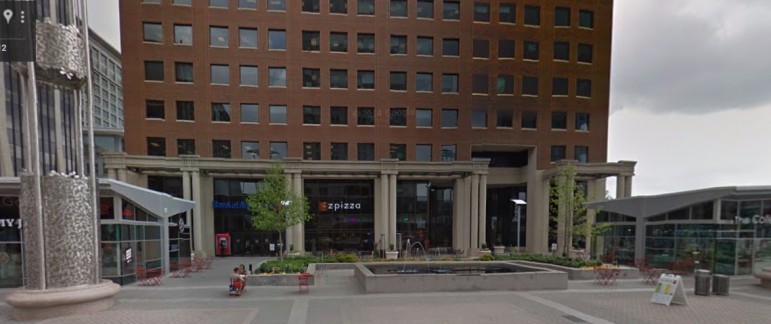
Google Maps
Z Pizza on Fayetteville Street
For those not in the know, one of the ways Z Pizza distinguishes itself from competitors is by offering vegan-friendly fake-cheese as an option for its pies. It is … not something I would recommend, although by the low-standards of the fake-cheese industry, I suppose it’s not all that bad.
Last month, we noted that permits had been issued for the newest location of Durham’s Rise Donuts at Cameron Village; last week, permits were issued for a second location in the City of Oaks, this one at north Raleigh’s Sutton Square. The $174,000 project will be handled by Callahan Construction and renovate 1,341 square-feet of interior space to make way for Rise.
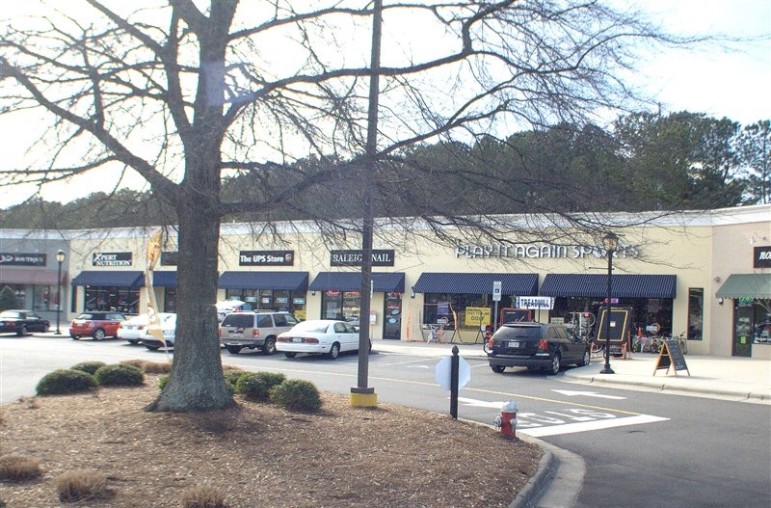
Wake County
Sutton Square
Two other restaurant jobs received permits last week as well: Crisp Salads will be coming to the mixed-use 222 Glenwood, and a China Star Chinese restaurant will be joining McDonald’s, Pizza Hut, Subway and Domino’s at the Markets at Rock Quarry. Crisp Salads will occupy 2,024 square-feet of space and get built out at a cost of $41,000, while China Star will occupy 1,600 square feet and get built out at a cost of $25,000.
In June, we wrote briefly about a small demolition job at 320 W. Davie Street, where a small loading dock was being torn down at the former site of Capital Vacuum. Last week, permits were issued to replace that loading dock, although since the building sits empty, we’re not exactly sure who this loading dock will be serving.
However, on the most recently issued permits, the work is described as “bar/tavern,” and given the shop’s prime location in the Warehouse District, we wouldn’t be at all surprised if that’s exactly what’s coming to the location.
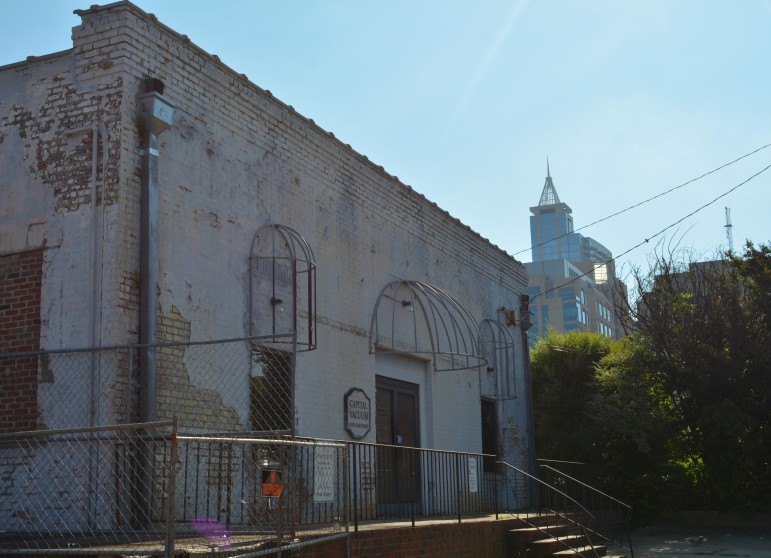
James Borden / Raleigh Public Record
The former home of Capital Vacuum
Besides, it’s not like this is the first time the space will be utilized for such a purpose.
On the website Goodnight Raleigh, a 2008 post by “Raleigh Boy” described a place known as “The Embers Club” which he said was “located in a former wholesale grocery warehouse at 320 W. Davie St.” The club, Raleigh Boy said, was a “low-end live music venue.” So there’s that.
Wednesday, September 9, 2015
In last week’s edition of Teardown Tuesday, we wrote about the demolition of the former home of New Bern Subs out on New Bern Avenue.
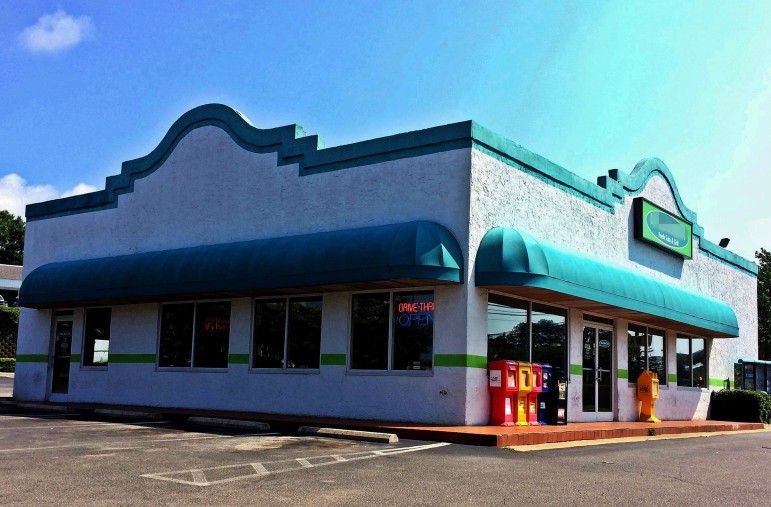
In what might be a record-setter for turnaround from teardown to buildup, permits were issued September 1 for the sub shop’s replacement: a Wendy’s.
As good as the fast food chain is, this area is certainly lacking more in decent sub shops than it is places to order a Frosty and/or a Hot ‘N Juicy, so it’s kind of a shame. Better than the land sitting vacant, of course, and it does fit into the milieu of that stretch of New Bern, but still.
The 3,405 square-foot structure will be built at a cost of just over $400,000 by Qualified Builders. As this is a brand-new location, the design will reflect the newer, sleeker, modernist look the chain has adopted, one which is on display in a number of locations throughout the city, from Western Boulevard to Six Forks Road.
When Wendy’s chose to revamp their look several years ago, it was part of a larger trend of fast-food restaurants angling for a look and feel more akin to a quick-service joint like Chipotle or Panera Bread, one where people would actually want to come inside to eat instead of hitting the drive-thru and eating in their cars.
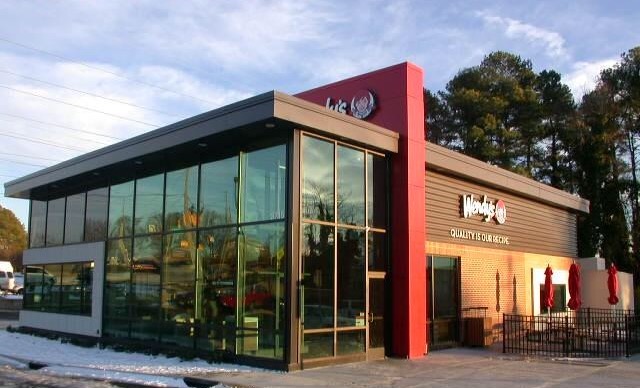
Wake County
Wendy’s new look, on display at the Western Boulevard/Gorman Street location
Honestly the only time in recent years I can remember sitting down and eating inside a fast-food joint was on a road trip, but to each their own I guess. Some people just really enjoy sitting by the faux-fireplace and sipping on their Frosty’s.
Tuesday, September 8, 2015
As nice as it would be to start off this abbreviated week with another edition of Teardown Tuesday here on the Development Beat, the fates have once again aligned against us. The only demolition projects receiving permits last week were single-family residentials, something we generally avoid covering here.
So we’ll fall on the standard backup for when that happens: Terrific Tuesday, a look at a cool building from Raleigh’s past. Today, that building happens to be the former Carter Braxton Harriston House, once located off Peace Street near downtown, and torn down in 1962.
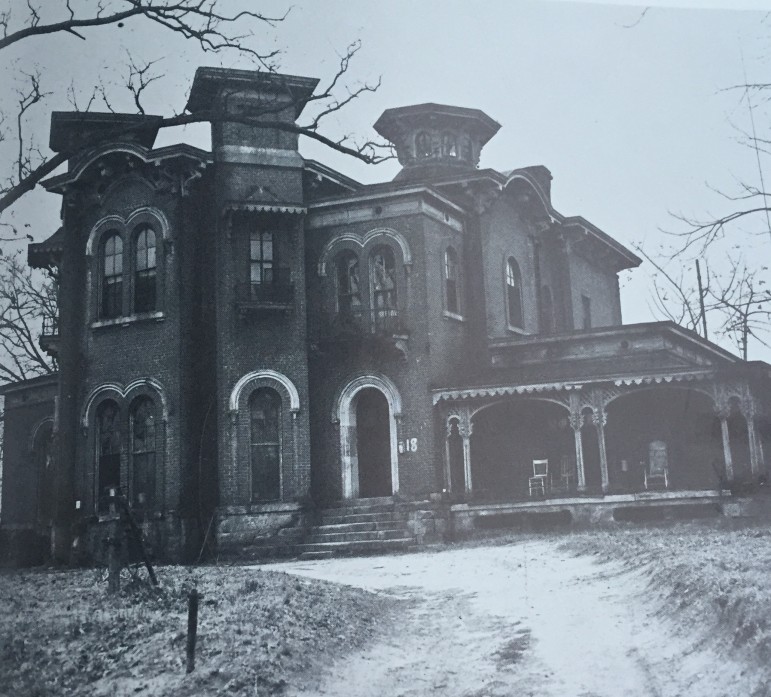
First built in 1861 for Colonel Harrison’s “beautiful bride, Margaret McKnight Keffreys, belle of several counties,” the home was designed by Virginia architect William Percival. According to the book “North Carolina’s Capital: Raleigh,” “little by way of flourish and comfort was left out of the interior.
“Its statuary-niched rotunda presented a three-way view — north, south and up through the skylight. The trim was solid mahogany and the floors were variously laid with marble and matched oak. There were two symmetrically bilateral, cantilevered stairways leading upstairs from the grand hallway and hardware, including doorknobs, was plated with silver. The marble mantels were imported from Italy.”
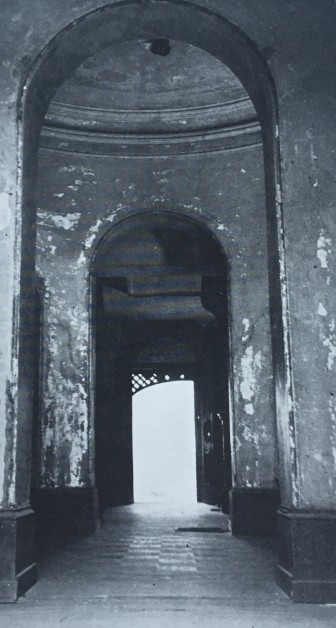 Sounds like a pretty sweet place to live; unfortunately the colonel and his beautiful belle of a bride sold the house after only 14 years in 1875 for $50,000 to Joseph Gulley, Senior. Over the next few decades, the house was rented out and eventually converted into apartments. Although the description of this conversion reads like something of a tragedy:
Sounds like a pretty sweet place to live; unfortunately the colonel and his beautiful belle of a bride sold the house after only 14 years in 1875 for $50,000 to Joseph Gulley, Senior. Over the next few decades, the house was rented out and eventually converted into apartments. Although the description of this conversion reads like something of a tragedy:
“Five elementary kitchens were splashed throughout, one of which was expediently placed in the library, for the purpose of making pot and pan repositories out of existing mahogany bookshelves.” The humanity!
Although several efforts were made, notably by the Raleigh Historic Sites Commission, to save the house, it was eventually torn down in 1962 in order to make way for the Smoky Hollow neighborhood.
