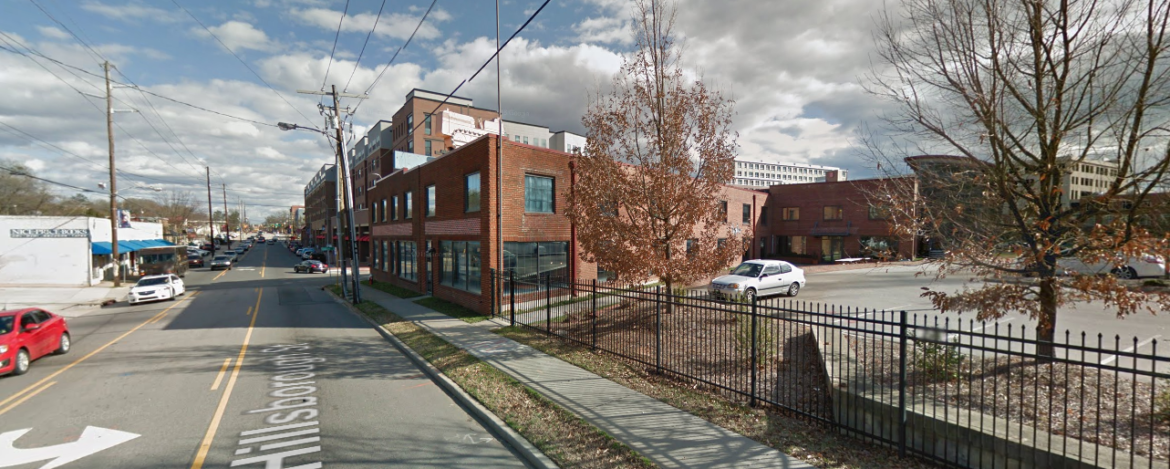Brought to you by Rufty-Peedin Design Build
Thursday, June 23, 2016
When a redevelopment plan for the former home of the North Carolina Equipment Company at 3101 Hillsborough Street came before Council in April of this year, Councilor Kay Crowder offered these ominous words to developer Blair Sweeney:
“You’re a nice guy, Blair,” Crowder said.
Ouch! I imagine most men reading this realize nothing good ever follows a woman telling you you’re a nice guy, and this was no exception: the rezoning case for high-end student housing development The Standard was rejected, with only Councilors Bonner Gaylord and Dickie Thompson voting for its approval.
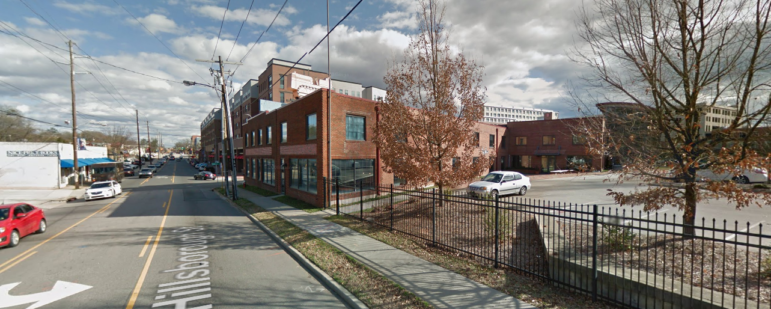
Google Maps
The existing site at 3101 Hillsborough
Councilors must have told Sweeney they could still be friends though, because he and his firm are already back with a new plan: and this time, they don’t even have to get Council’s permission.
On June 14 Sweeney, on behalf of The Standard LLC, a subsidiary of Landmark Properties, submitted new site review plans for The Standard which no longer require the property to be rezoned from Commercial Mixed Use-3 to Neighborhood Mixed Use-4 in order to get built.
In the original rezoning case, Z-41-15, the applicant (Rose Mary Developments, LLC, another subsidiary of Landmark) stated their desire to build a four-story student-housing complex with ground floor retail and a maximum of 506 residential units with up to 775 beds.
The new plans for The Standard scale things back significantly, with a maximum height of three stories and a total of 217 units, which would lead to about 651 bedrooms.
While this change in scale is certainly significant, it wasn’t an argument over the building’s potential size that led the discussion back in April when Council voted against the rezoning case: it was an argument over the proposed conditions on the property.
Of the 16 conditions offered up — which is a lot — the biggest points of consternation arose from the square footage dedicated to retail use, which Councilors believed offered the developer too much leeway, and the purported plans to save the historic tractor sign that currently sits atop 3101 Hillsborough.
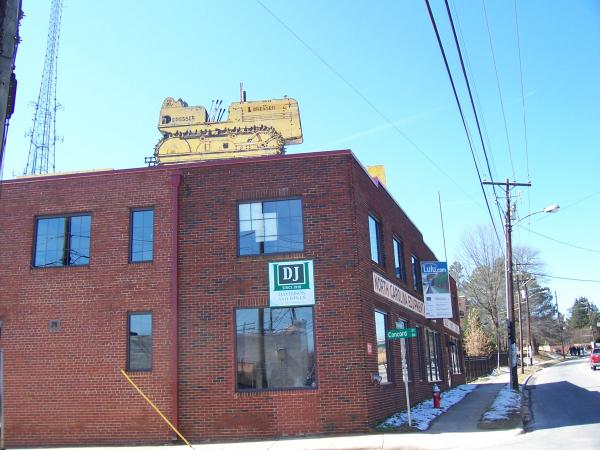
Wikimapia
This tractor sign means a lot to a lot of people, apparently
The existing structure, of course, would be torn down. Here’s a nice little description of that we found in an historic landmark application:
“The well-preserved 1936 North Carolina Equipment Company building at 3101 Hillsborough Street is a two-story, brick industrial building with metal casement windows and a lighted sign atop the roof that depicts a piece of heavy machinery.”
Staff had noted in the rezoning application that “The former North Carolina Equipment Company building is listed as a “Contributing” structure in defining historic district character. The proposed zoning does not address retention or adaptive use of the building.”
Essentially, the conditions only stated that the developer would make their best efforts to do things like save the rooftop tractor sign or have non-opening windows on one side of the property, rather than guarantee they would do these things.
Attorney Lacey Reaves, speaking on behalf of the applicant at April’s meeting, said they had always made clear that saving the sign depended on approvals that would come after the rezoning approval.
Reaves said many of the conditions were not things that could be promised at this early of a stage; he said their understanding was that they would be further developed through the site plan process.
By adhering to the existing zoning conditions, Landmark Properties is now able to dive right into that site plan process, which includes a concrete plan for saving that sign.
Although Sweeney had said the new site plan would also include a text change request in order to preserve the sign (Raleigh’s signage regulations are pretty complicated: Just ask the guys over at Rufty-Peedin about all the fun they had with the marquee for the H-Street Kitchen) we were unable to find a record of a text change submittal to this effect, and the sign is not mentioned at all in the brief site plan application.
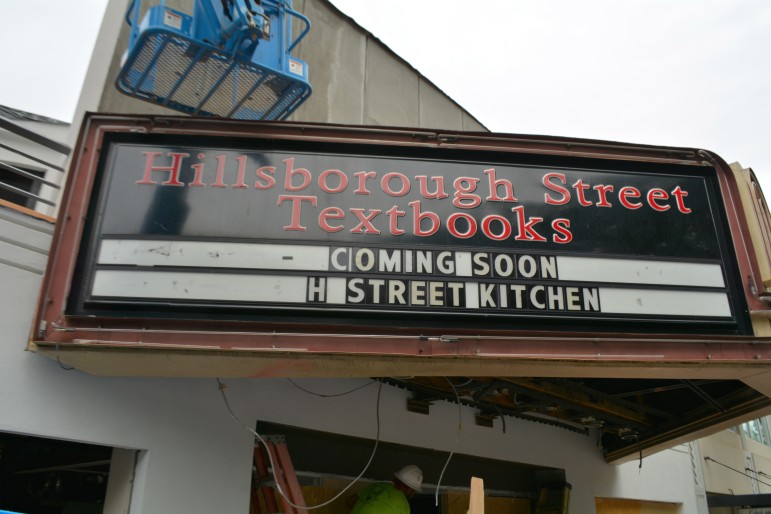
James Borden
The marquee at H-Street
It should be noted that while Council’s approval isn’t necessary for the site plan to move forward, they would have to approve the text change that would save the sign. I can’t imagine any of them voting against that, but we’ll see.
So while we don’t know the specifics of Landmark’s plans for the sign at this point, there were plenty of other details included in the application.
Such as: the new development, which includes the apartment/retail building and a parking deck, will come in at a total of 477,268 square feet. For reference, the existing structure is a mere 28,987 square feet.
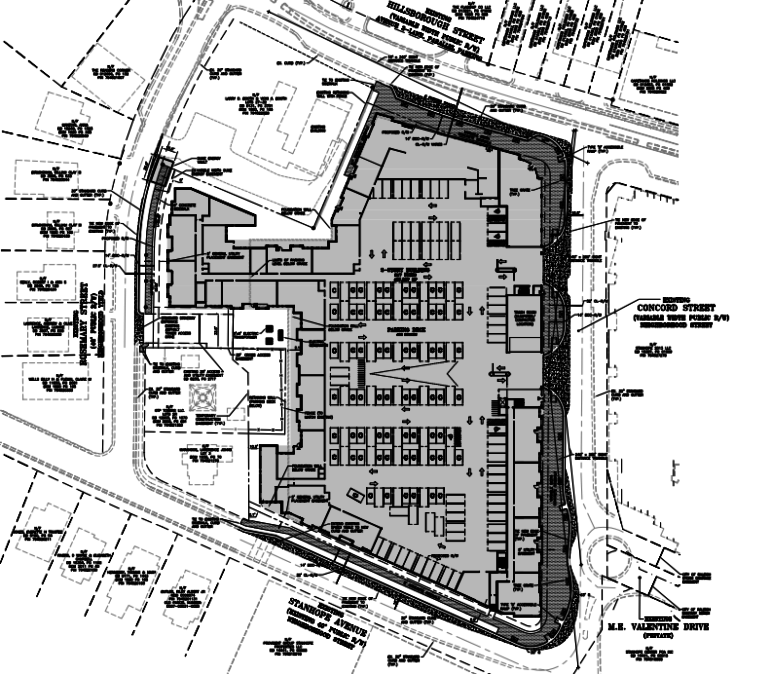
Site plans for The Standard
Said parking deck will offer up 440 spaces, 24 more than required by City code.
Beyond those scintillating details, the application doesn’t offer up much else, beyond this brief, riveting summary of the project:
“The proposed improvements will incorporate both retail and apartment units while providing storm drainage, utility connections and underground stormwater management on-site.”
You heard it here first folks: new luxury student housing development The Standard will be providing all of its residents with access to utilities such as electricity, water, sewer and phone/internet/cable!
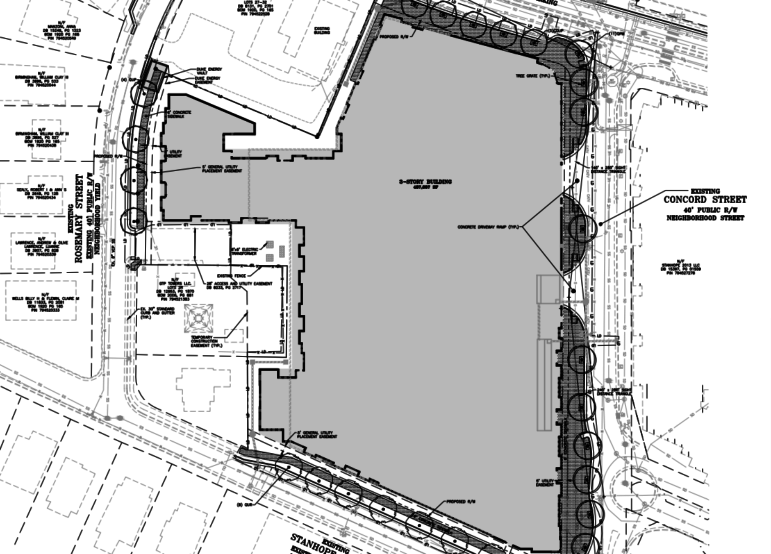
Site plans for The Standard, which will offer its residents access to City utilities
