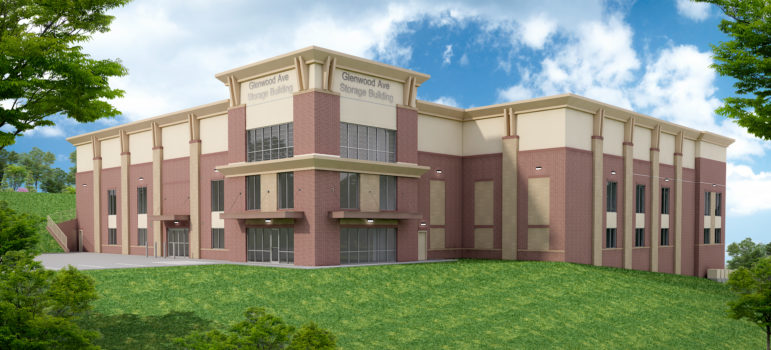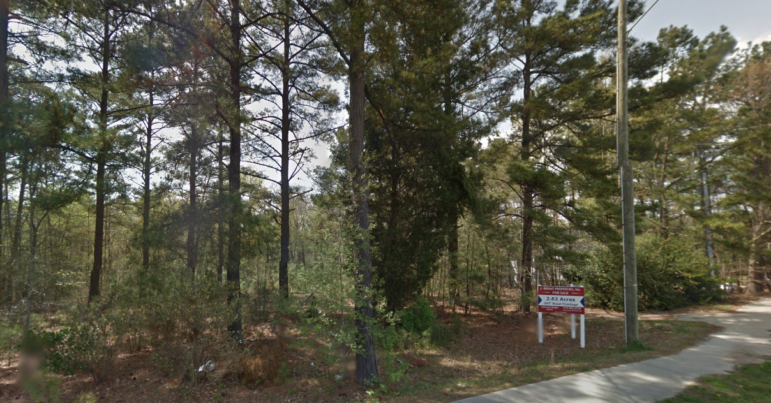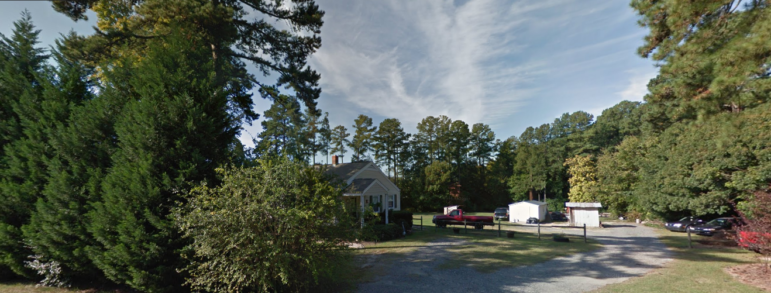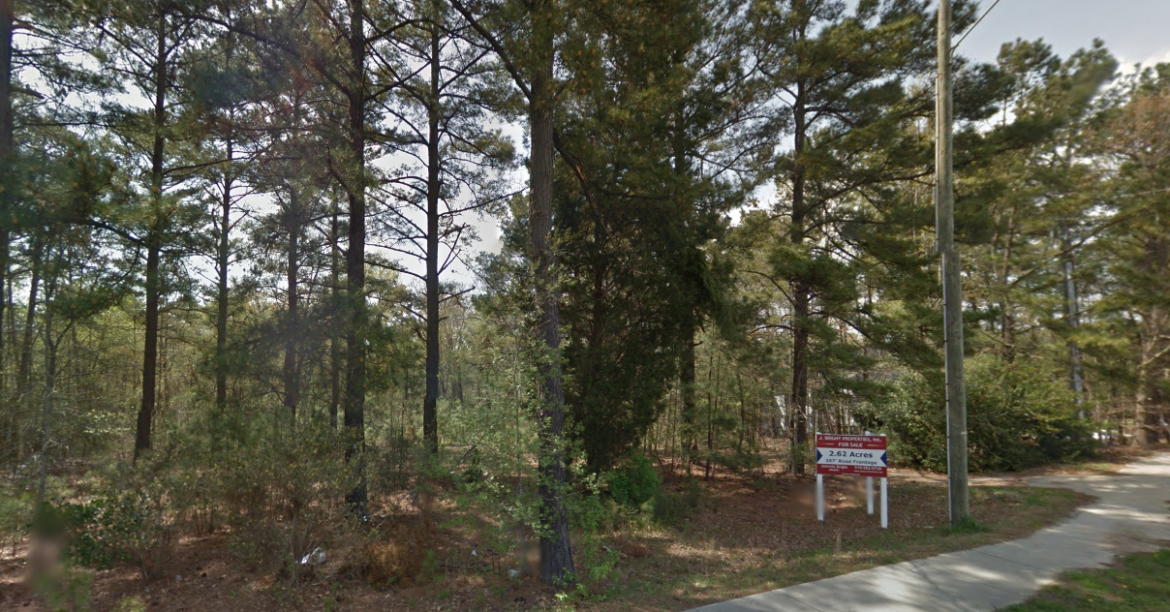Brought to you by Rufty-Peedin Design Build
Thursday, June 30, 2016
A new multifamily development and a new self-storage facility could be coming soon to Creedmoor Road care of two recently filed rezoning cases.
Z-17-16, filed with the City on June 20, would see a 2.62 acre site at 7001 Creedmoor Road transformed into what’s rapidly becoming Raleigh’s most popular development type: a self-storage facility.

Baranof Holdings
A rendering of one of Raleigh’s many future self-storage facilities
On Tuesday, we wrote about plans to turn an old furniture store on Wake Forest into one of these facilities and reader EMK offered up some really good insight:
In low-rise cities, the growth of self-storage units has always struck me as a way to ensure income generation from properties until more lucrative uses can be found. In bigger cities, you’ll see one or two-story commercial buildings that are known as “tax payers.” In both cases, they’re essentially place holders. It’s not a terribly environmentally friendly way to go, but in commercial development, little is permanent.
We don’t know if that’s the case with either the Wake Forest or Creedmoor Road projects, but in both cases, it wouldn’t surprise us if the land owners found a higher-value use for their properties within the next five years.
Or maybe not. According to data compiled by the Self-Storage Association — who we can’t imagine would have any motivation to exaggerate or tweak their numbers in order to promote the industry — the average revenue per square foot for a non-climate controlled facility is $1.25, and the average revenue per square foot for a climate-controlled facility is $1.60.
Another unsourced booster article about self-storage facilities also makes the claim that “Self storage has higher long term return rates of all the major real estate categories including; Apartments, Office buildings, industrial, and retail and cost less to build.”
That’s…. quite a claim. But then, according to the Self-Storage Association, “The self storage industry in the United States generated $27.2 Billion in annual U.S. revenues (2014). The industry has been the fastest growing segment of the commercial real estate industry over the last 40 years and has been considered by Wall Street analysts to be “recession resistant” based on its performance since the economic recession of September, 2008. The industry pays more than $3.25 billion each year in local and state property taxes.”
Well then!
But enough about the industry in general, let’s take a look at what we know about this project specifically.

Google Maps
7001 Creedmoor Road
Currently zoned Residential-6, the vacant, wooded lot at 7001 Creedmoor Road has been in the hands of the Calton family since 1966. W.C. Calton, who first purchased the property from one Joe R. Chambers 50 years ago yesterday (June 29, 1966) was also the founder of the North Carolina Equipment Company, which operated out of its iconic Hillsborough Street headquarters until the company eventually closed in 2001. The Triangle Business Journal wrote a fascinating piece about what happened to the business after WC died in 1990.
Interestingly enough, that Hillsborough headquarters is now the subject of its own rezoning case that we wrote about just last week, one that would tear down the building — but save the rooftop tractor sign — and replace it with a residential-mixed use development.
The 7001 Creedmoor property is now in the hands of Phillip Byron Calton, who has probably been spending a lot of time lately reading the very same self-storage websites I have. Lucky guy.
Calton, along with prolific Raleigh land-use attorney Michael Birch of Morningstar Law, are seeking to rezone the site’s 2.62 acres to Commercial Mixed Use. While the City’s Future Land Use Map designates the land as “Residential and Office Mixed Use,” the applicants make the argument that a self-storage facility would function similar to an office, but with a lesser impact on the surrounding area.
The rezoning includes seven conditions that would be placed on the property. We’ll list off the important ones:
- Permitted uses would be limited to anything allowed under current R-6 zoning + self-storage, which would prohibit most commercial development.
- Building height would be limited to two above-grade stories with a “walkout” basement
- Individual units shall not be serviced by electrical power or plumbing, which would make living in one of these units quite difficult
The applicant’s argument that the project is consistent with the FLUM seems to check out, although we’re sure the Planning Commission will offer more and better insight on this aspect of the project when it appears before them sometime in the next month or two.
We imagine the case will get approved without too much trouble, unless the surrounding neighbors make a concerted effort to stop it. Many surrounding properties did attend an informational meeting in April about the project to discuss things like the design of the building and its potential traffic impact, although the notes on the application don’t indicate how pleased or displeased with the project they were.
I don’t live nearby, but I do have to drive up that way from time to time and I have to admit, this line in the application makes a pretty solid case for its approval:
“The trip generation potential of the self-storage use is much lower than other uses currently permitted on the property and uses envisioned by the Future Land Use Map.”
The second Creedmoor Road rezoning case, Z-20-16 is for a 2.13 acre parcel about two miles to the south at the intersection with West Millbrook.
Currently zoned Residential-4, the site is actually a combination of two properties — 5823 Creedmoor and 5901 Jeffreys School Road. Both sites are currently occupied by single-family homes.

Google Maps
5829 Creedmoor Road
The applicant, Elmer T. “Skip” Sprinkle III, who has owned the Creedmoor property since 1999 and the Jeffreys property since 2010, is seeking a rezoning to Residential-10 Conditional, which would allow for denser residential development that’s limited to a maximum height of four stories.
Interestingly enough, Sprinkle, like Colton, is being represented by Michael Birch of Morningstar Law. He must be the go-to guy for Creedmoor Road cases.
There’s not a whole lot on the application that details Sprinkle’s plans for the site; that information will be included once the rezoning is approved and the site plan process begins. For now, all we really know is that “outdoor recreation of any type” will be prohibited on the site and that the development won’t be any taller than four stories.
On the application, Sprinkle says the City’s Comprehensive Plan designates a residential density of between 6 and 14 units per acre with properties such as this one, although this doesn’t offer much insight into what he might do with the land. The next line, however, offers a brief hint:
“The Comprehensive Plan suggests town homes, condominiums or suburban-style apartment complexes would be appropriate.”
This is why we’re grateful for the term “multifamily development” since it arguably encompasses all three of those potential development types.
