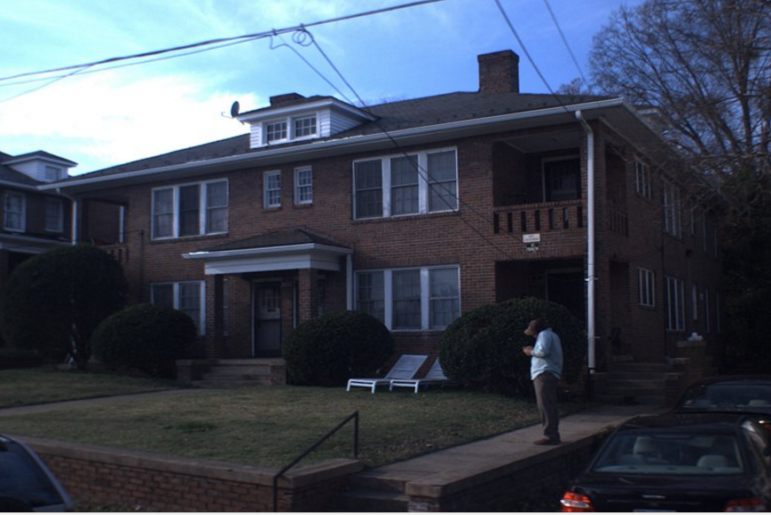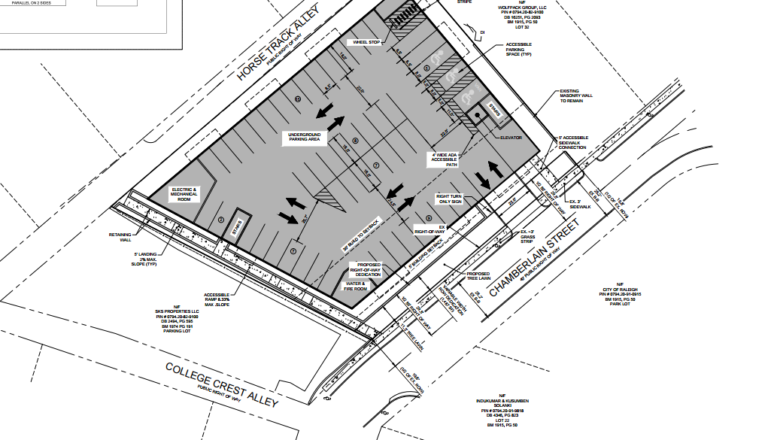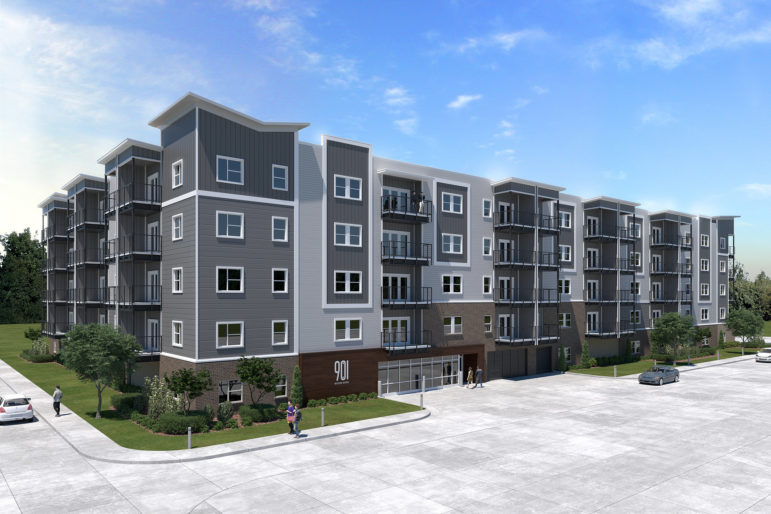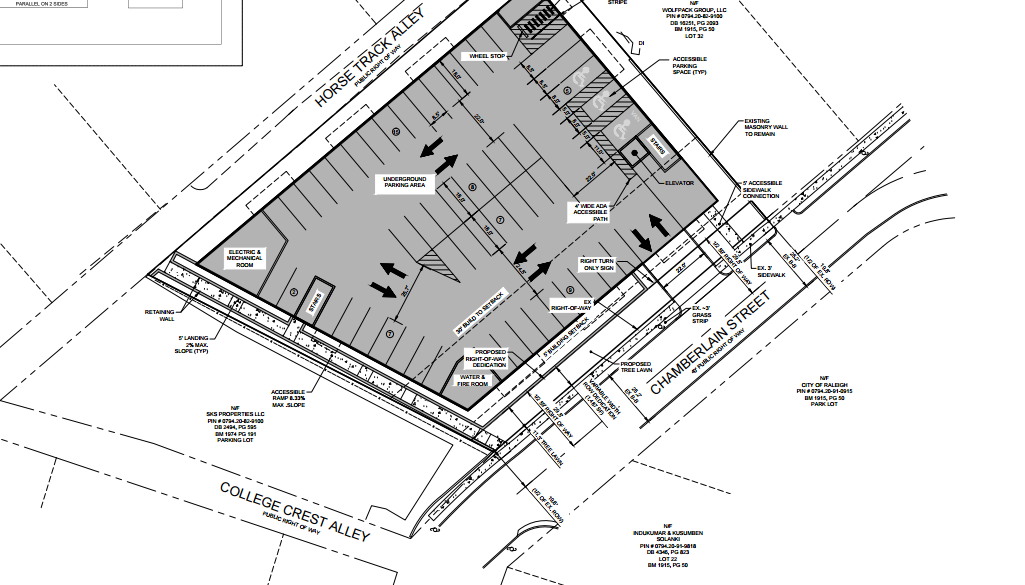Brought to you by Rufty-Peedin Design Build
Monday, October 3, 2016
The story of 113 Chamberlain began on November 22, 1916, when Raleigh homebuilder Howard Satterfield and his wife Grace acquired from Union Trust Bank lots 29 & 30 of the Harris-Chamberlain subdivision in University Park.

Wake County
113 Chamberlain in 2011
Two years prior, Satterfield had begun to supplement his income as a professor in the Department of Mechanical Engineering at NC State by building homes for his fellow faculty members. His side business was so successful that local builders pleaded with the university to bar its professors from outside jobs; in response, Satterfield resigned his position at the school.
The two-story, 5,058 square-foot home at 113 Chamberlain was built in 1925, and remained in the Satterfield family until 1982. A brief biography of the aforementioned Howard Satterfield, however indicates that he and his wife did not live there, but instead resided on nearby Groveland Avenue.
The property on Chamberlain was eventually turned into a four-unit apartment building and in 2013 was purchased by Chamberlain Management for $1,125,000.
On September 27, 2016, a site plan was filed with the City of Raleigh offering a glimpse into the future for this land: a three-story, 41,155 square foot, 42 unit apartment complex.

Site plans for 113 Chamberlain
According to its website, the plan’s applicant Next Chapter Properties offers “nationwide property management solutions with a specific focus on college student living.”
Is there any sort of irony in the fact that a property once owned by a man who made his fortune from NC State’s professors could soon be redeveloped by a company that will make its money from the school’s students instead? Probably not.
Per the site plans, the 50′ building will contain three one-bedroom units, 16 two-bedrooms, 14 three-bedrooms and nine four-bedroom+ units.
Although the location is imminently walkable for students: it’s a few hundred feet from Hillsborough Street and the main campus for State, it will provide 53 underground parking spaces. As the maximum number of residents in the building tops out around 113, we imagine parking will come at something of a premium.
In addition to its Hillsborough Street proximity, 113 Chamberlain has another great geographic feature going for it: Compiegne Park is located immediately behind the property.
Named after Raleigh’s sister city in France, Compiegne, the park is not the City’s largest or most impressive, but we imagine the future residents of 1113 Chamberlain will be extremely grateful for its presence.
Not much more information on the new building is available at this point, and none of the plants or trees listed on the plans have funny-sounding names, so we won’t bother getting into them.
In order to get an idea of what the new complex might look like, we spent a few minutes browsing the photo gallery on Next Chapter’s website.

One of Next Chapter’s properties. Meh.
To be honest, we weren’t terribly impressed, although in the company’s defense, they did get some decent reviews via Google. Either way, we hope the design of the future 113 Chamberlain is a little more inspiring than 901 Western, which they described as follows:
Occupying an entire city block; 901 Western makes a statement next to the University Of Illinois Engineering Campus. Not only is this the nicest and newest student apartment complex in Urbana, it also sets the bar higher for what you will come to expect in a student apartment complex.
Wow! Sounds pretty great, right? If this rendering below can honestly be described as the “nicest” student complex in Urbana, we feel great pity for the student population out there.

Urbana’s nicest student housing complex?
