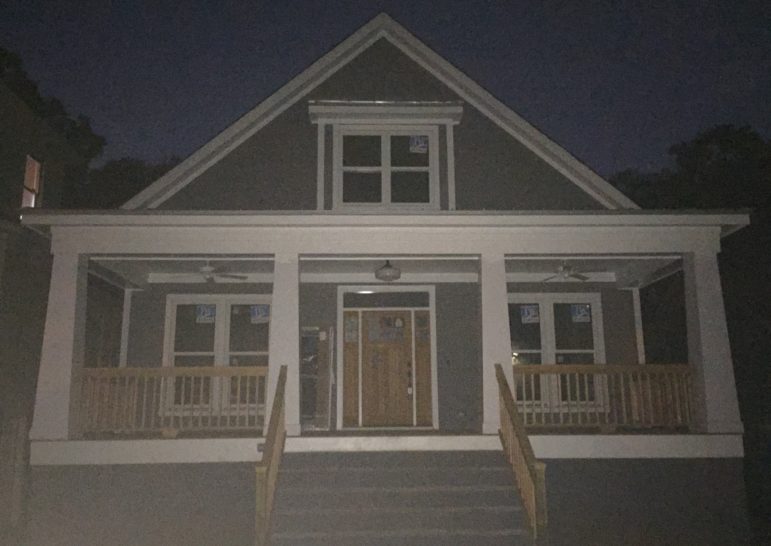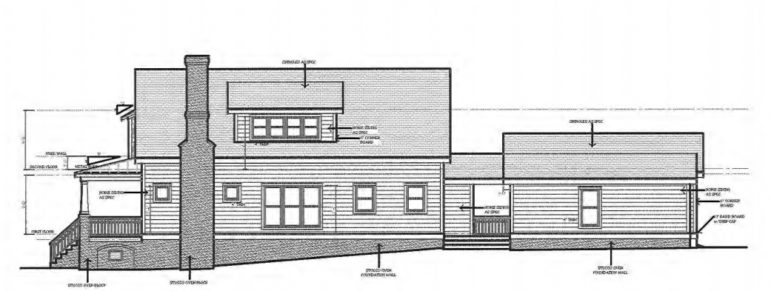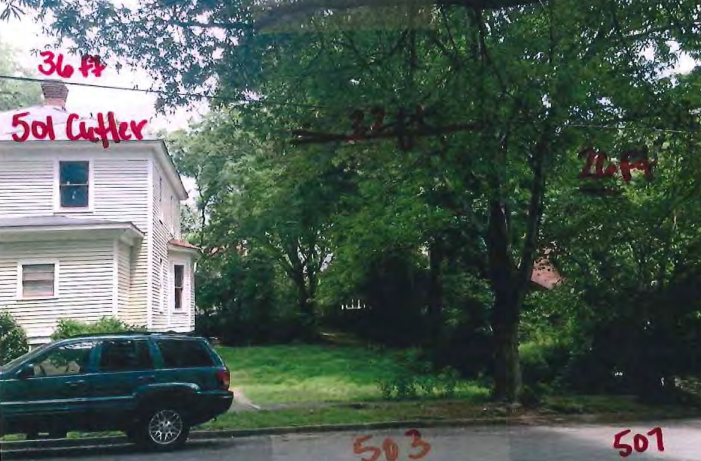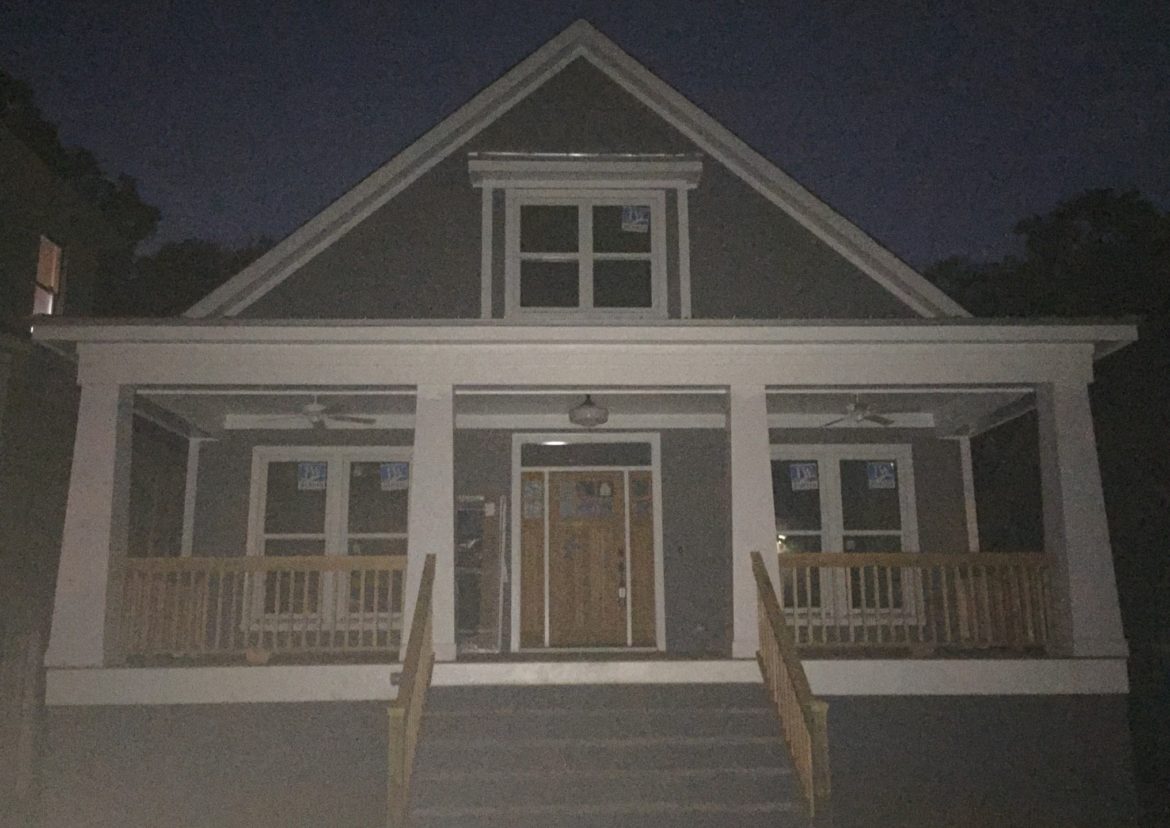Brought to you by Rufty-Peedin Design Build
Wednesday, October 5, 2016
Major/Minor Work Wednesday is a semi-regular feature that takes a look at recently filed applications with the Raleigh Historic Development Commission.
Today’s certificate of appropriateness application project is not one that was filed recently, nor is it merely a single application: it is many. Fortunately, its name is not Legion.
Located in the historic Boylan Heights district on a street that confused even Google Maps, 503 Cutler is a brand-new, 2,500 square foot, two-story, 32′ tall home situated on a once-vacant .15 acre lot.

James Borden
503 Cutler isn’t quite finished yet
The initial major work application — it was followed by several more, both major and minor, hence today’s odd headline — was filed in August of last year. The most recent was filed just last month. Seven years prior to the initial filing, the land on which 503 Cutler now stands was split off from a larger, .30 acre parcel that included what is now 501 Cutler.
Interestingly enough, the home at 501 Cutler was built in 1915, exactly 100 years prior to the submission of plans for 503.
Based on plans drawn up by Triangle Residential Design architects, the house was built by Southern Reconstruction, Inc, the 2012 winner of the STARS award for “Best Whole House Remodel/Renovation under $500,000.”
The six permits issued to date for 503 Cutler have a total value of $365,913. The house itself received a $279,513 permit last November, while the retaining wall permit that drew our attention to the project was issued September 29, 2016 and valued at a mere $6,400.
In addition to the main house, the home includes a separate 564 square-foot one-car garage that looks to be connected to the house via a covered walkway.

An early rendering of the new home
One of 503’s most unique features is the fact it will come with a finished basement — an apparent rarity here in the Carolinas. Less unique but more aesthetically appealing are the nine-foot deep front porch, which extends across the full front facade of the home and is supported by four fiberglass tapered columns, and an “unobtrusive” rear porch that’s described as “5ft 6in deep and 15ft 8in long.” That’s what she said.
The home itself is described as being in the “craftsmen” style, and was found to be consistent with the existing “character of Boylan Heights.” The application says the home is both compatible with and complimentary to the “characteristic district features and surrounding residencies.”
Well that’s good. Although there was one nearby home — and we won’t name names — whose aesthetic character we hope the owners of 503 will steer far away from. Let’s just say there was a political sign in the yard that we initially assumed was several election cycles out of date.
While is still underway on 503, the exterior appears mostly complete.
We have to give the owners, designers and contractors credit where it’s due: unlike many newly built homes constructed on small lots in otherwise historic districts, there’s nothing ostentatious or overly slick about the place.
It might look a little newer than some of its neighbors — and that’s no slam on 501, which looks great for its age — but the home blends in well, and we doubt its construction started the kind of intra-neighborhood battles that have characterized many other, similar projects.
We mentioned earlier that the home is designed in the Craftsmen style; whether or not you’re familiar with the term, this description of it from an article posted on QuickenLoans.com, of all places, seems to indicate that the owners of 503 took the philosophy of their design style seriously.
Craftsman style is a term that falls under the umbrella of the Arts and Crafts movement, which was created as a reaction to the cold and disconnected Industrial Revolution. Arts and Crafts supporters detested mechanized labor that placed an emphasis on mass production over hand-made artisanship. They wanted quality over quantity.

It may look like a small lot, but the owners of 503 Cutler could have built bigger had they wanted. Quality over quantity!
