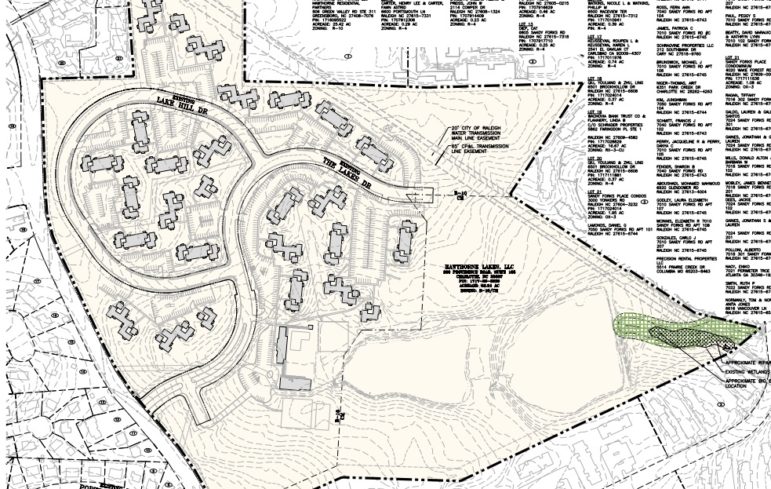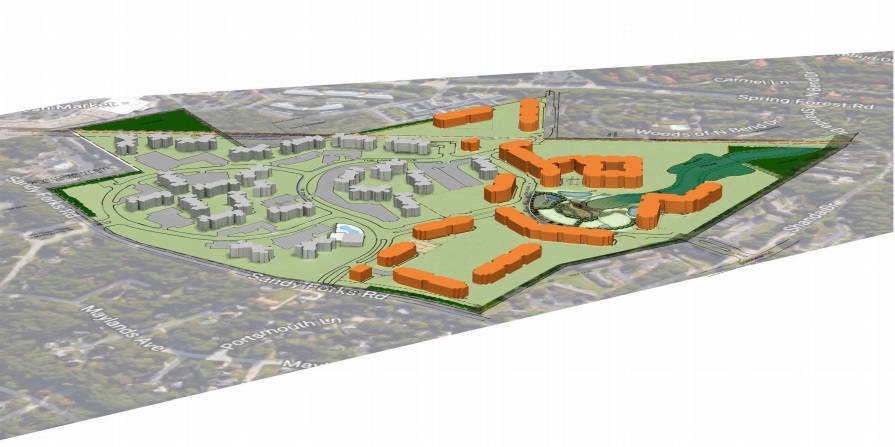Brought to you by Rufty-Peedin Design Build
Thursday, October 20, 2016
Once known as the Lakes Apartments, the newly christened Hawthorne Ridge complex in North Raleigh will soon be subject to a massive rehabilitation and expansion project.
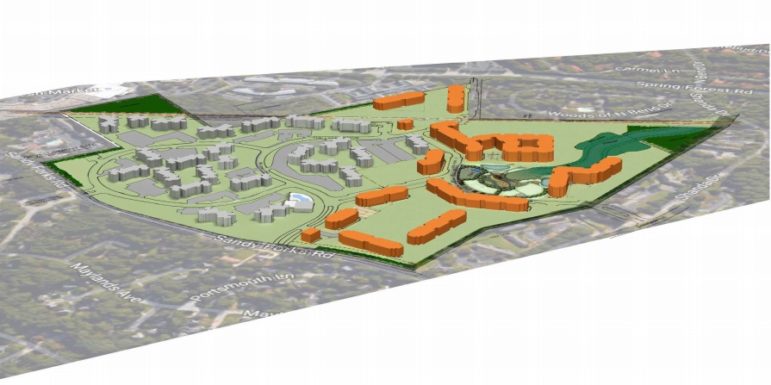
A rendering of the future of Hawthorne Ridge
Built in 1974, the 600-unit, garden-style apartment complex is located off Sandy Forks Road and was acquired in December 2015 by Hawthorne Retail Partners. In case you were curious where the new name came from.
Although generic, the old name of The Lakes served what we figure was a pretty useful function: reminding potential tenants that there are two bodies of water on the surrounding land.
The site is now the subject of a rezoning case, Z-33-16, which “aims to rehabilitate much of the existing site rather than demolishing all of the buildings.”
Charlotte-based Hawthorne Retail, which also manages the Towne North Shopping center on Creedmoor Road, will spend a reported minimum of $8 million on “site and building improvements to renovate the existing apartments.”
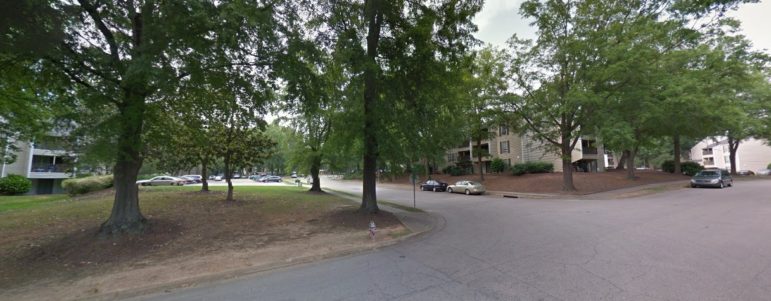
They are going to need every last cent of that $8 million
According to the rezoning application, the project will “greatly enhance interconnectivity in this area of the City, including new street access points, new sidewalks internal to the site and an important link to the Big Branch Greenway.”
In addition to those internal sidewalks, there will also be walking trails, a community garden, a playground and a dog park.
The most significant change, however, won’t come in the form of any new outdoor leisure space or a new paint of coat on a 40-year-old building: a maximum of 300 new units will be added to the property.
Reading through the application, one gets the impression that many of the fancy new amenities — the pathways, the dog park, the playground — are basically the quo to the quid of adding 300 new units to an already large complex.
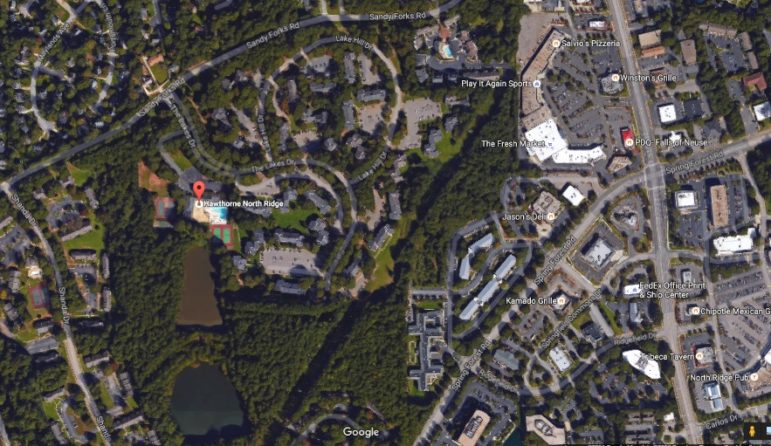
Google Maps
An overview of the site
Here’s some language from the application; to my ear, they sound less like innovations for improving the property than they do concessions for expansion, but I’m usually wrong, so who knows:
The site plan shall include a minimum of three improvements among the following: dog park, walking trail, greenway connection, open field, playground and community garden. In addition, such improvements shall be situated in an open space area with a minimum of five acres.
Oddly enough, the complex already boasts of two off-leash “bark parks” and includes in its list of upcoming amenities a Starbucks Coffee.
Interestingly enough, Hawthorne has broken the property down into five “subdistricts” which each have their own regulations for building height, building type and uses & density. You can see these districts on the map below.
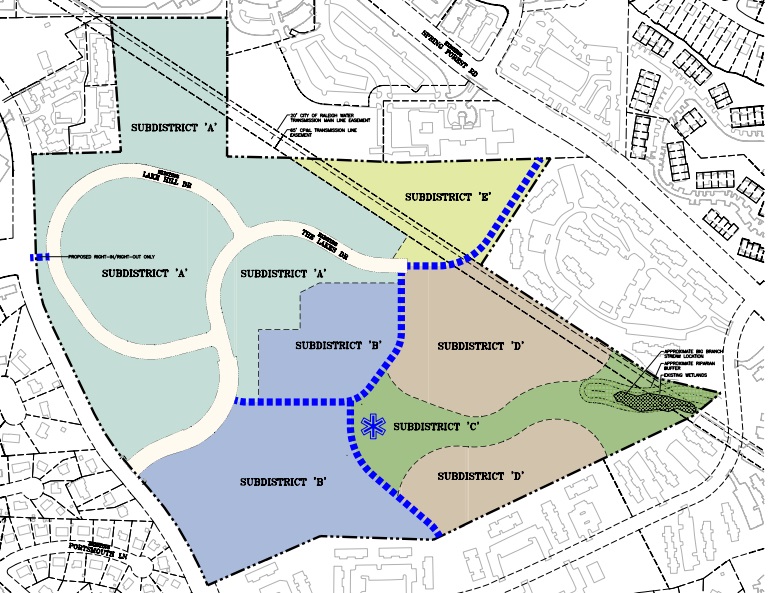
To give an example of what kind of regulations govern these districts: Subdistrict A ” may be developed for up to 600 dwelling units and 7000 square feet of nonresidential use. Building shall be limited to four stories and 62 feet in height. The allowed building types include Apartment, Civic, General, Open Lot and Townhome.
When you combine the maximum density allowed for each area, it adds up to much more than the maximum of 900 allowed/proposed by this rezoning case, which we’d interpret to mean the developer wanted to allow for some flexibility in what gets developed where.
While this proposal would allow for a 50 percent increase in residential density at Hawthorne Ridge/The Lakes, it doesn’t appear as though the surrounding neighbors are overly concerned about any potential impacts: no one attended a meeting held in September by the developer.
While we’re sure the new units represent a decent upgrade over the 70s-era offerings currently available at Hawthorne Ridge, we’re curious to see whether Hawthorne Retail will try to make these new buildings blend in, or stand out.
