Tuesday, December 13, 2016
Brought to you by Rufty-Peedin Design Builders
A lack of nonresidential demolition permits from last week means we’ll be foregoing our usual Teardown Tuesday feature. Apologies.
Instead, we’ll be taking a look at some of the biggest Capital Improvement Projects in the City of Raleigh’s construction pipeline.
A quick primer: the capital improvement program is “a five year plan, approved by City Council, that allocates limited financial resources to high priority needs.”
We won’t necessarily be looking at the largest five projects in terms of raw dollars, as many of the most expensive of the 365 jobs part of the 2017-2021 CIP are public utility jobs — actually, four of the five most expensive fall into this category. They include things like the installation of an anaerobic digester at the Neuse River Wastewater Treatment plant and the replacement of sewer lines. Important, but not exactly compelling, material.
- Civic Campus: The most significant — and by far most expensive at more than $165 million — project is a plan for a brand-new civic campus for the City of Raleigh’s numerous departments and employees. According to the plan, this new, 310,000 square foot campus that will” improve customer service and civic engagement, improve staff efficiency, and complement the City’s economic development efforts” and meet the City’s parking and office needs for the next several decades. In order to offset the large cost of this project, a number of City properties, including One Exchange Plaza, Dillon Building, and City-owned parcels adjacent to Moore Square will be sold off. Monies earned from the sales of 301 Hillsborough St., Charter Square, and 616 S. Salisbury St. will also be applied to this project.
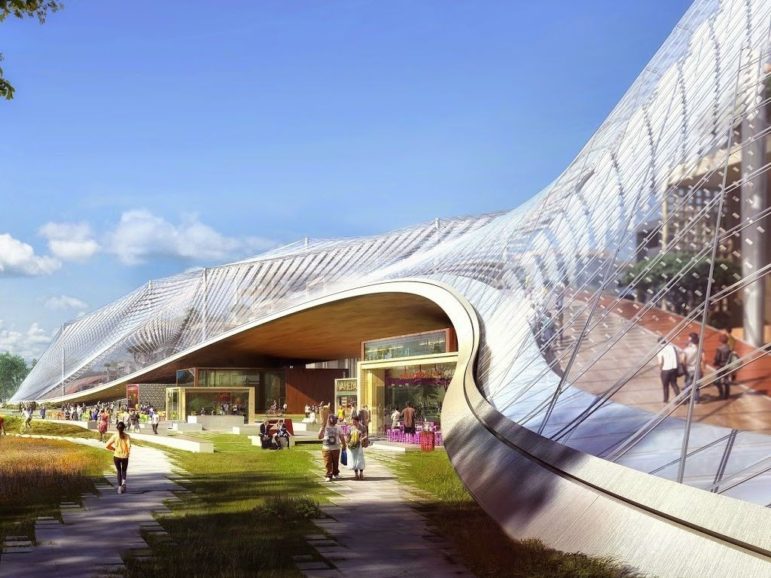
Will the City of Raleigh’s new Civic Campus draw inspiration from Google’s futuristic campus out in California? We hope so!
- Fire Station 1 and Administration Office: This project will replace Raleigh’s existing Fire Station No. 1 and create a new administrative space for the RFD’s management staff. The new station will be about 21,000 SF and the administrative space will be about 13,000 SF. The $23,855,000 budget for this project also includes land acquisition and a parking deck. According to Mike Legeros’ fire blog, “Station 1 opened on December 23, 1912 at 112 W. Morgan Street. It was the first of three fire stations for the newly reorganized Raleigh Fire Department. Hose Company 1, the first of three fully-paid fire companies, was placed in service with a horse-drawn hose wagon.” For more on the history of this station, see Legeros’ post here.
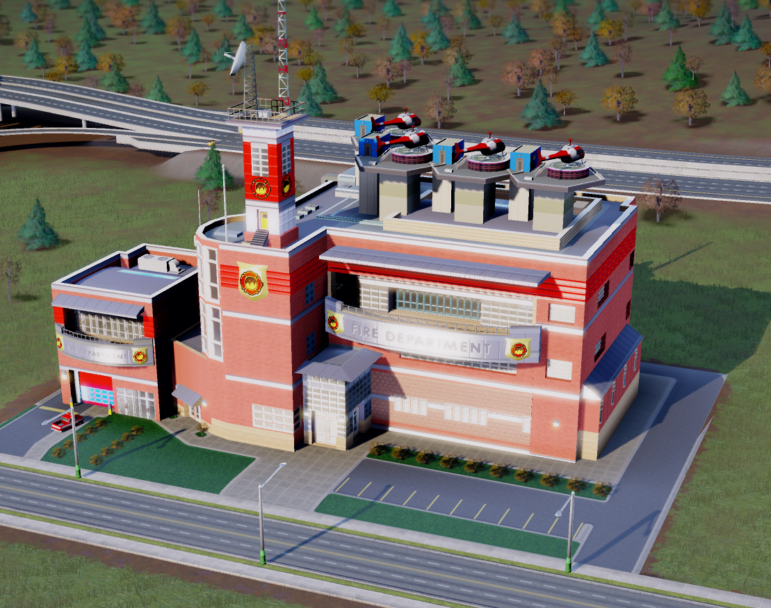
If we’re lucky, the new fire station will resemble this one from Sim City
- Police Training Center: The Raleigh Police currently use a 12,000 square foot facility built 30 years ago as its primary training location. In order to meet the “substantial ongoing training requirements, and physical fitness standards” of the department, the City will build a new, $22,633,000 center. It will be built on Battlebridge Road adjacent to the Wake County Sheriff’s Office training center and the City’s existing shooting range.
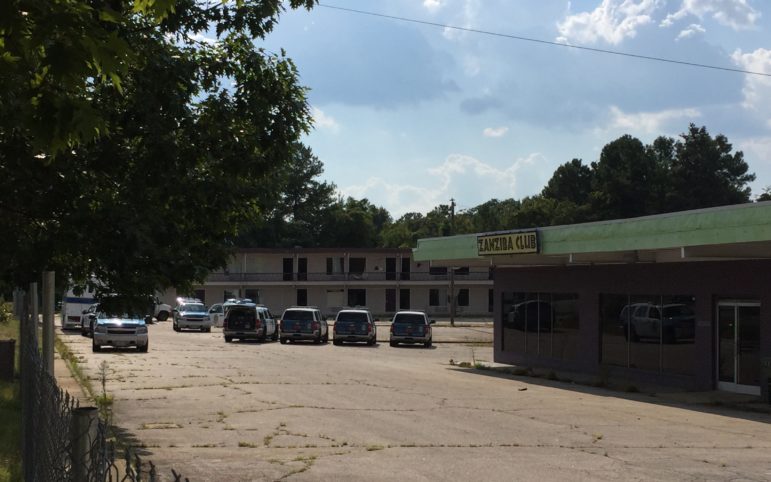
James Borden / September 2016
The Raleigh Police Department often conducts drills inside abandoned or soon-to-be-demolished buildings. Would a new training facility change that?
- Baileywick Park Community Center: The largest of the City’s individual park projects is a plan for a new, $12 million community center at Baileywick Park. Established in 1995, this 50-acre park in far north Raleigh currently offers visitors two shelters and two playgrounds, as well as three recreational fields and a paved walking trail. We imagine the community center will be a very welcome addition to nearby residents. It is somewhat interesting to think that a park built less than 30 years ago could soon have a $12 million community center added to it: imagine growing up in the surrounding neighborhoods in the late 80s/early 90s and coming back 20 years later and finding not only a new park, but a state-of-the-art community center.
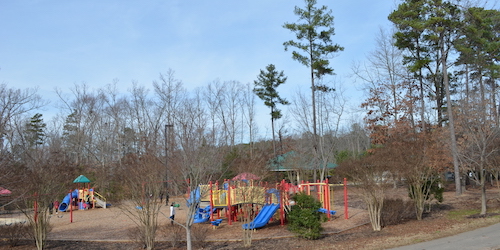
Baileywick Park looks like it could use an upgrade
- Chavis Park Phase I: This $11.75 million project will be the first step of implementing a master plan developed between 2012-2014 by Clearscapes Architecture in collaboration with the City and surrounding community. The most significant portion of Phase I will be a new Community Center, described as “a two-story building, built into the hillside to maximize park space, with overlooks of the park, creek and downtown Raleigh, and with easy access to both levels of the park: the track and field at the upper level and the Carousel Plaza/ Central Plaza/Play Corridor at the lower level.” Also included in the Phase I plans are a new Central Plaza, which will be “the first of the fully-accessible, highly-functioning, outdoor spaces that will connect amenities and natural features,” and a reinvestment in the park’s “historic gathering areas which lack basic amenities such as restrooms, water fountains, electricity, and lighting.” This portion of the project will also include an adaptive reuse project at the original carousel building.
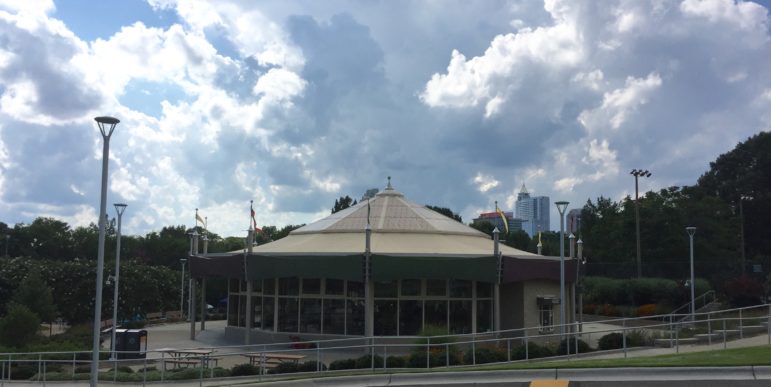
James Borden
John Chavis Memorial Park