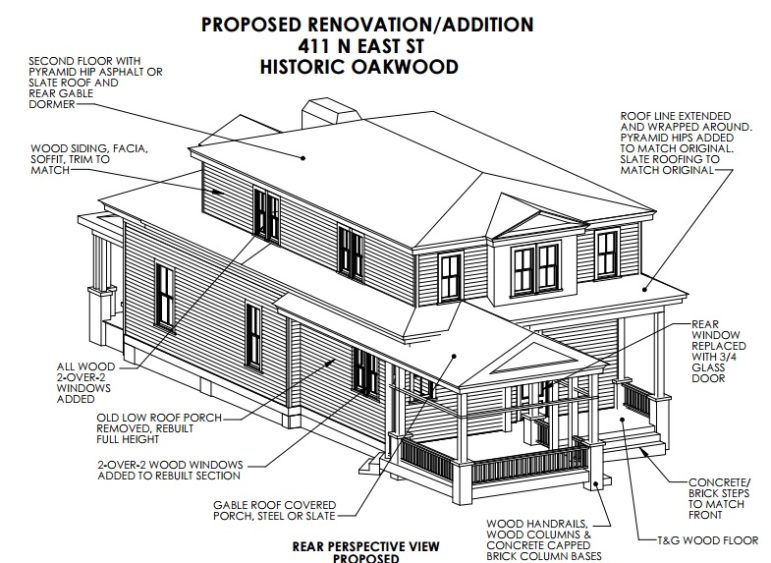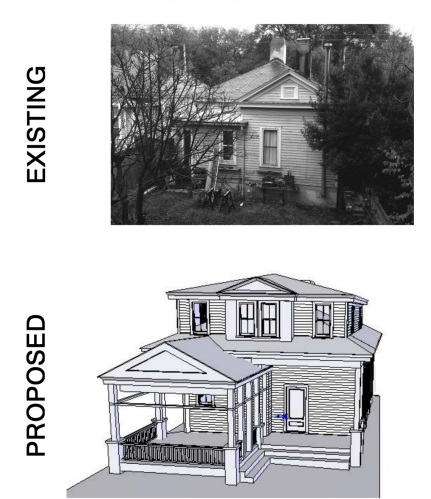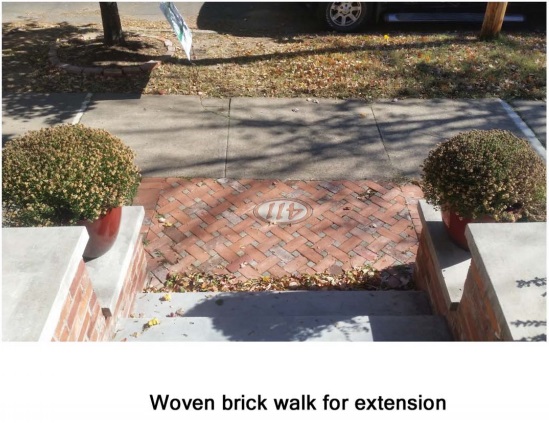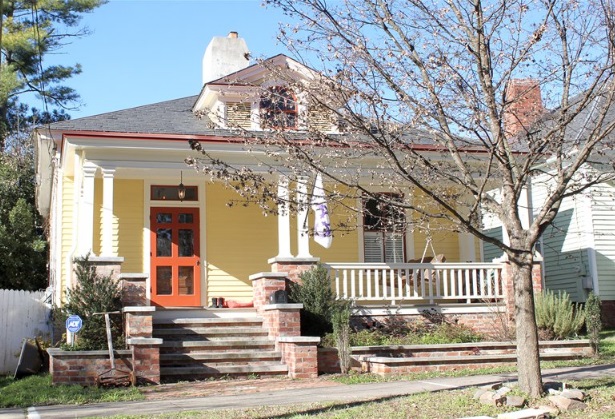Wednesday, December 21, 2016
Brought to you by Rufty-Peedin Design Builders
Major/Minor Work Wednesday is a semiregular feature that takes a look at recently filed applications with the Raleigh Historic Development Commission.
Cowabungalow!
The owners of a 1915-era Bungalow in Historic Oakwood have submitted plans to Raleigh’s Historic Development Commission in the hopes of adding a new porch and a second-story to their 101-year-old home.

Although it appears the house is a “noncontributing” structure in the district — per the National Register of Historic Places — 411 N. East Street is still located within a historic district, and thus any exterior changes are subject to approval from the RHDC.
And what exterior changes these are!
The existing enclosed porch, located on the back of the house is, according to property’s owners, “not a character defining entity to the home.” At one point, according to the application, the porch had been enclosed into a “mud/laundry room” with a small bathroom.
Pending approval, that porch will be torn down and rebuilt on a “slightly larger footprint” while “continuing the eave and soffit detail from the main roof system along the sides and back.”
Above the new porch, a second-story addition measuring about 800 square feet, depending which part of the application you’re looking at.

The description of this addition is couched in a lot of technical/architectural language, so we’ll paste it below and then try our best to decipher.
“This second story addition would be set back considerably behind the mid-plane of the main pyramid hip roof and chimney details to not encroach on these character defining entities and would set inside the existing footprint of the structure on both sided and along the back to allow the overhanging eaves of the pyramid hip roof to continue along both sides and back of the structure. The roof of the second story addition is proposed to be a pyramid hip with a slope to match the pyramid hip 1 1 porch roof. A small gable dormer will be centered along the back to create harmony with the front gable dormer.”
Pyramid hip roof = surprisingly self-explanatory; this is a roof built like a pyramid. We imagine the owners will use it to store their grain supplies.
Character Defining Entities = the architectural/structural details of a building that provide its defining characteristics
Overhanging eaves = the edges of a roof which overhang the face of a wall. The design is intended to “throw water clear of the walls.” Cool. I should get these installed on my car.
Gable Dormer = (Per Wikipedia) a simple pitched roof of two sloping planes, supported by a frame that rises vertically to form a triangular section below the roofline, i.e. a gable. It is also known as a doghouse dormer (due to its similar shape).
In addition to the porch & second-story addition, the owners of 411 N. East also plan to extend the woven-brick walkway from the sidewalk out to the curb on a grass-covered patch.

Of course, you can’t build a bungalow without breaking a few figs, as the saying goes, and the owners have also included in their application plans to remove a tri-forked fig tree. Each fork is less than 10 feet in diameter, and the tree itself “is not indigenous to the area and does not appear to be healthy.” Tragic.
The application also mentions that the doors, windows and paint will be of “similar materials and color” as the ones currently on the home, but specific details are to be provided at a later date.

The home as it stands today
The Raleigh Historic Development Commission will hear the case for 411 N. East Street tomorrow, December 22.
One interesting side note: one of the owners of this bungalow is reported to have spoken out against the controversial Modern Oakwood home that was the subject of widespread controversy back in 2014. We hope his neighbors are more accommodating than he was!