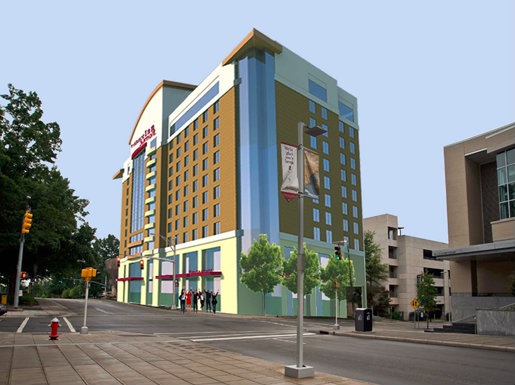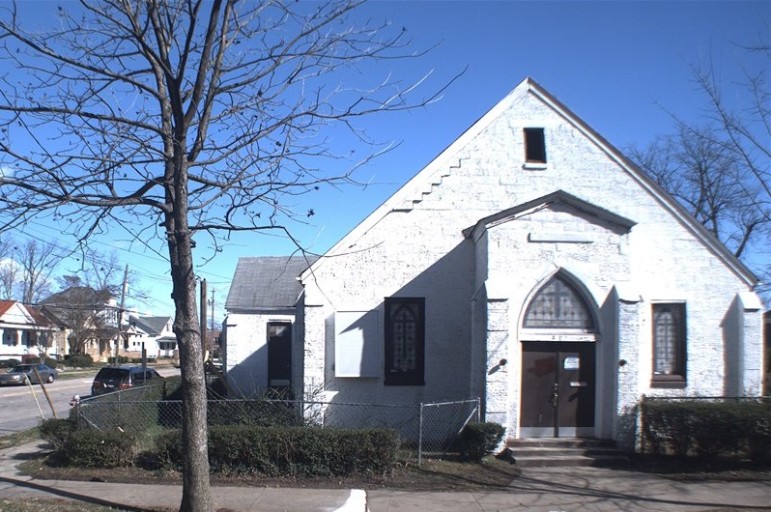Planning Commissioners Tuesday voted to recommend approval of a site plan that will allow for a new 10-story Residence Inn Hotel in downtown Raleigh.
The proposed Salisbury Street hotel will be 130 feet tall and take up 134,200 square feet. It will be comprised of 176 units and 9,000 square feet of ground-floor retail space, positioned on a .52 acre site that is zoned Business Zone and Downtown Overlay District.

City of Raleigh
An early sketch of the new hotel
The hotel was up for Planning Commission approval for numerous reasons: the limit for floor area gross in the Downtown Overlay District is 70,000; the building is over 70 feet in height; the hotel would add additional residential density in the Downtown Overlay District; and the developer was requesting exemption from the maximum height requirement and the required off street parking.
Before the Planning Commission meeting, the developer—Summit Hospitality Group, LTD—had met with the Appearance Commission multiple times to respond to the its suggestions regarding the appearance of the hotel and its conformity to the appearance of nearby buildings.
At the Planning Commission meeting, this fact was acknowledged as a sign of the developer’s positive commitment to the city of Raleigh.
The developer wrapped up a presentation on the hotel with a description of their plans and why they deserved exemptions from the zoning regulations. Highlighted was the design of the hotel, which encourages pedestrian oriented uses, minimizes service disability, and reinforces the dense urban pattern.
The developer noted that the off street parking issue would be solved through the construction of a “curved path, with a drop off,” a streetscape design that would aid the flow of individuals dropping off those staying at the hotel.
27 conditions were set for the developers, some through the Planning Commission and others administratively. A motion was made to recommend approval of the zoning regulation exemptions and it passed in full.
The Planning Commission also heard an item surrounding the renovation of a historic church into a restaurant. The owner of the property made a brief presentation showing the work he had put into the church to renovate it and make it usable.
After that presentation, numerous members of the Central CAC and the surrounding neighborhood expressed their opposition to the church being used as a restaurant. The concerns surrounded the proposal to sell alcohol in the establishment, the lack of off street parking in the area, and the noise caused by trucks emptying dumpsters of the proposed restaurant.
The central issue debated by the Planning Commission concerned the rezoning of the property to allow for the sale of alcohol. With a change from RB w/DOD and HOD-G to DX-3-CU w/HOD-G, the owner of the property would be allowed to not just sell alcohol in a restaurant but put in a bar if he wanted.

Wake County
A photo of the former Seventh Day Adventist Church in 2013
For the citizens in opposition to the sale of alcohol, this would, in their view, violate community standard and expectations.
The Planning Commission decided to hold the item at the table for two weeks in order to give the owner of the property an opportunity to work with the citizens and the Central CAC.
