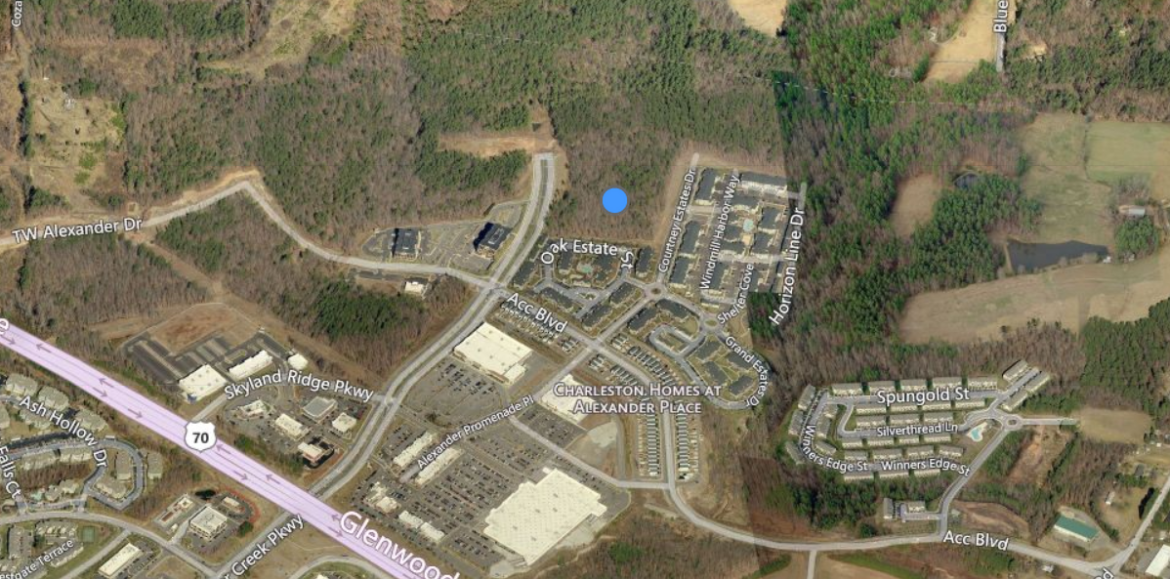The planning commission met last week to vote on a rezoning case on Brier Creek Parkway.
Z-22-15 was recommended for the approval with three dissenting votes. The case concerned a 9.48 acre parcel along Brier Creek Parkway. The proposed rezoning would be to office mixed use with a five-story height cap. The rezoning would increase residential density, office intensity, and retail intensity. City staff had found it to be consistent with the future land use map.
City staff did a build-to analysis that showed the boundaries of the minimum build-to, the parking limited frontage, and the transition line between the adjacent residential buildings. The lack of a frontage made the proposed rezoning consistency with the urban form map. Commissioner Braun raised the point that the rezoning case met most of the comprehensive plan policies and was being held back for one issue.
Applicant: Comprehensive Plan allows for “Alternative Frontages”
Chad Essick, the lawyer representing the applicant, said that the applicant planned on making some “class-a office space” on the site. He pointed out that the comprehensive plan language about city growth centers allowed for “alternative frontages.”
He said the conditions concerning the frontage arose from the topographical changes in the northwest corner of the property and the right of way on T.W. Alexander Drive. The frontage along the other adjoining streets was consistent with the comprehensive plan. He said that the local CAC met and had no concerns about the rezoning.
Commissioner Adam Terando had concerns about how the applicant would mimic parking limited frontage. He said with the proposed four bays of parking that just putting down stripe lines on the area would make it seem like pedestrians would walk through a “Wal-Mart parking lot” and this was inconsistent with a city growth center.

Wake County
Commissioners argued against a “Wal-Mart” style parking lot for a new development on Brier Creek Parkway
Commissioner Terando: “[Parking Limited Frontage] is a pretty important thing.”
City planning director Ken Bowers said parking limited frontage was designed primarily for suburban locations to reflect the reality of these street-type locations in the city of Raleigh.
“[Parking limited frontage] is a pretty important thing. This is what we’re trying to do with the city in these suburban locations and we’re trying to have a different urban form that reflects the value of the city that we’re trying to promote in the comprehensive plan,” Terando said.
Commissioner Eric Braun said that comparing when comparing the proposed zoning to the current zoning that he wanted it move the item out of the planning commission. It was so moved.
