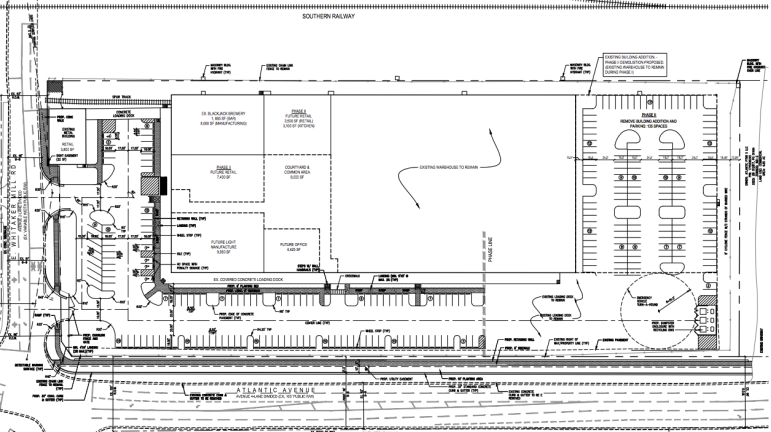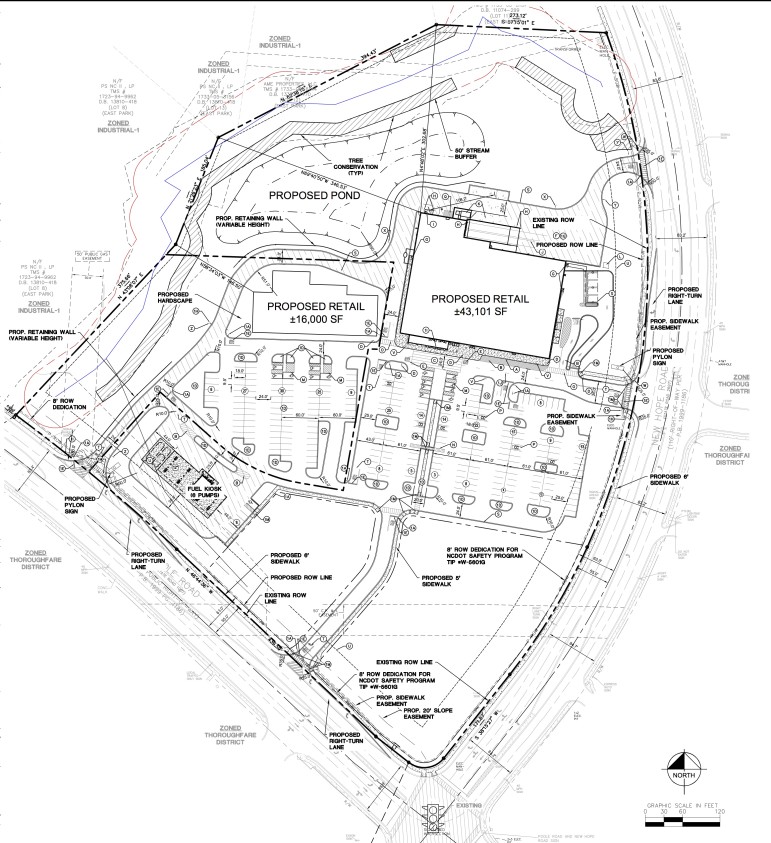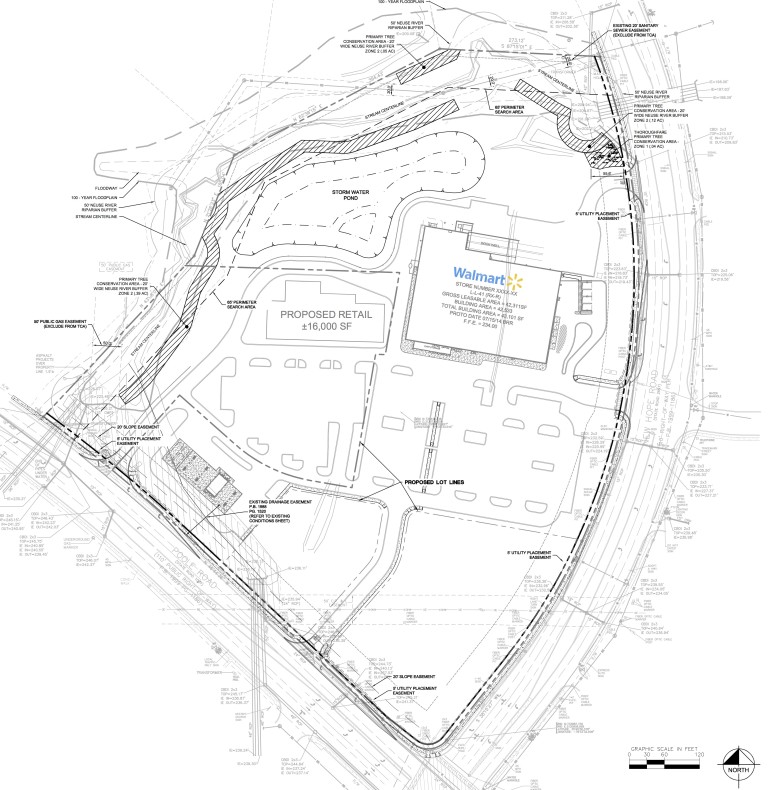The planning commission of the city of Raleigh met Tuesday to vote on two site plans and hear information about three rezoning cases and a text change.
SP-32-15 was recommended for approval unanimously. It concerned two warehouse buildings that were to be converted to a restaurant and mixed use building.

A rendering of Dock 1053
The parcel is eight acres and zoned industrial-2. Two designs were approved by the interim public works director. The two warehouses are located on the northwest quadrant at the intersection of Atlantic Avenue and Whitaker Mill Road. It’s a two phase project. The second phase leads to demolition and creates 122 parking spaces for the two buildings.
Applicant Ben Williams from Priest, Crave, and Associates spoke at the public hearing. He talked about the phases of the project. The first phase includes transforming the warehouses to their objective establishments. Phase two allows for the demolition of part of the building that was added in 1961. The demolition would lead to expansion of the parking lot and allow for external pedestrian circulation.
The project, titled Dock 1053, is being developed by Grubb Ventures.

SP-32-15
John Hynes, the architect for the project, said that small adjustments to the warehouses had already been made. The first phase adds a courtyard on the property between the two warehouses. A loading dock will be constructed. Chairman Steven Schuster said that it was a nice project because the two new uses would enable a better use for the property.
Poole Road Mixed-Use Development Recommended for Approval
SP-35-15 was also recommended for approval. It concerned a development at the intersection of Poole Road and South New Hope Road. It is proposed to be rezoned shopping center and to have two separate retail uses and one fuel station. It surrounded by heavy commercial and industrial developments. The parcel would be separated into four lots. The project aims to have over 200 parking spaces.
The main retail use, a Wal-Mart Neighborhood Market, has a drive-thru on the east side. It allows for pharmacy or photos. The smaller building enables smaller retail use. The fuel station will front along Poole Road and the applicant met with the appearance commission and received six recommendations for the fuel station.

City of Raleigh
Site plan drawings for the new shopping center
Richard Brown, a landscape architect for Kimley-Horn, talked about a variety of uses. He mentioned the possibility of a grocery store with a pharmacy added. Stormwater would be taken care of through a shared facility. The development is flanked by a wall on the south side and will be useful for screening. The applicant is providing dedicated access to the development. The power easement will remain on the property.
There is an existing North Carolina Department of Transportation project near the development and the applicant is in conversations with DOT to provide different kinds of easements to the property.
A loading dock would be constructed. Recommendations from the appearance commission had been heard and incorporated into the site plan. The citizens advisory committee was said to be met with positive reception. Five bike racks were added to the site plan.

City of Raleigh
These site plan drawings show a Wal-Mart on the site, although the developers have not confirmed this
