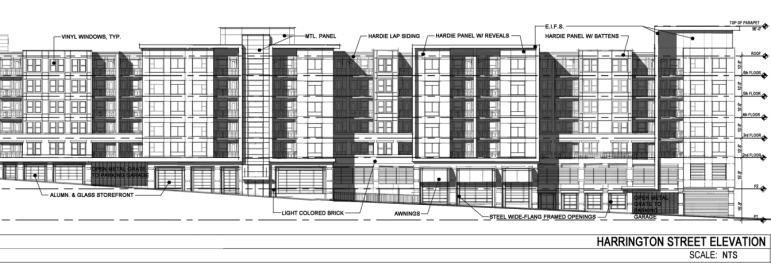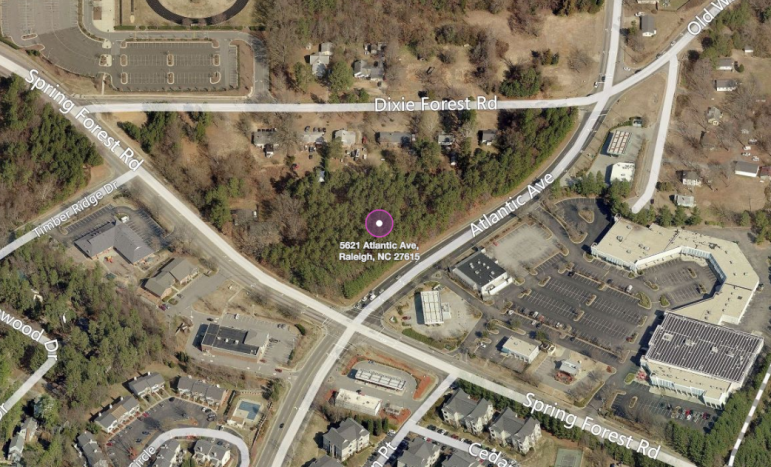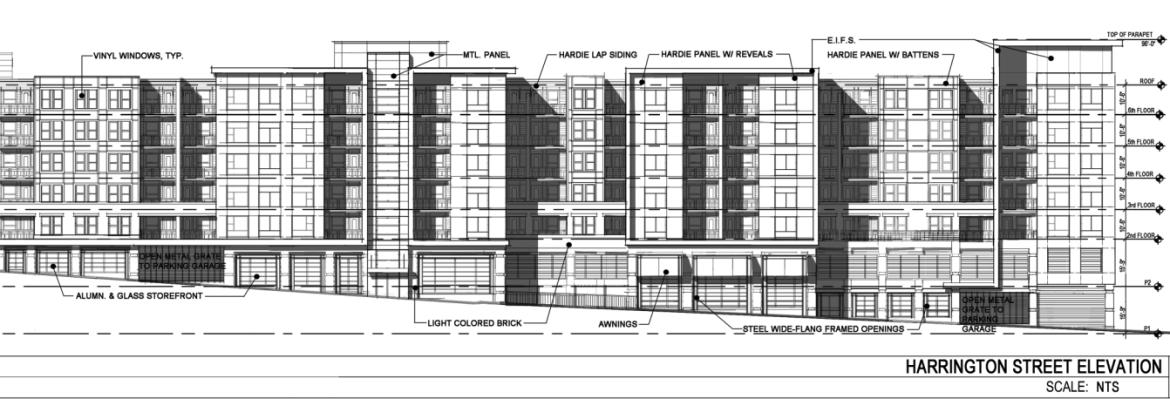The Planning Commission met Tuesday to discuss a site plan for the west side of Harrington Street and a rezoning case at the intersection of Spring Forest Road and Atlantic Avenue.
A site plan for West Apartments II, an expansion of the existing West Apartments on the edge of downtown, was recommended for approval. SP-49-13 concerned a 286,000 square foot multifamily building on a 1.22 acre site on Harrington Street. The site is currently zoned Industrial-2 with downtown overlay district. The proposed development would have 177 dwelling units spread over five stories. The goal is to create an apartment building.

City of Raleigh
Early renderings for the West II from the site plan
The current request was to modify the accepted plan that was approved more than a year ago. The original review weighed the height of the building, which was greater than the downtown overlay district requirements. Phase II would include 102 units, bringing the total to 177.
The applicant, Ken Thompson of JDavis architects, said the new request would allow the developer to phase construction of the project, from the initial 75 dwelling units to the later 102 dwelling units. The commission asked about the number of parking spaces required for the development.
“The parking exceeds the required, but not exceeding the maximum,” Thompson said. “What we attempt to do is provide one parking space per bed.”
Rezoning Case Recommended For Approval on Transit Corridor
The rezoning of a property at the intersection of Spring Forest Road and Atlantic Avenue, Z-15-15, was also recommended for approval. The three acre parcel was to be zoned from shopping center to commercial mixed-use with a three story height cap. The new remapping of the city labeled the property commercial mixed-use with parking limited frontage.
Conditions limited the scope of the development and two transit easements were offered. Conditions also mimicked the parking limited frontage. Residential developments were prohibited and the amount of retail and office intensity allowed would be the same under the previous zoning and proposed zoning. There were no inconsistent policies noted within the comprehensive plan.

Bing Maps
The property in question
Michael Birch from Morningstar Law Group represented the applicant. He said the main purpose for this rezoning was to alter one of the conditions that limited the density of the development to one building. The rezoning request, if approved, would allow for development of more than one building on the site.
Commissioner Adam Terando had questions about the topography of the site. Chris Bosley of Kimley Horn said the topography was very flat. Commissioner Terando expressed his interest in a pedestrian walkway on the site due to the flat nature of the topography.
There was a lengthy discussion about the difference between medium profile signs and high profile signs. The applicant was proposing a high profile sign due to the paucity of pedestrian traffic in the area. Commissioners asked staff to explain the different between the classifications of signage. The applicant agreed to allow the restriction of a medium profile sign.
