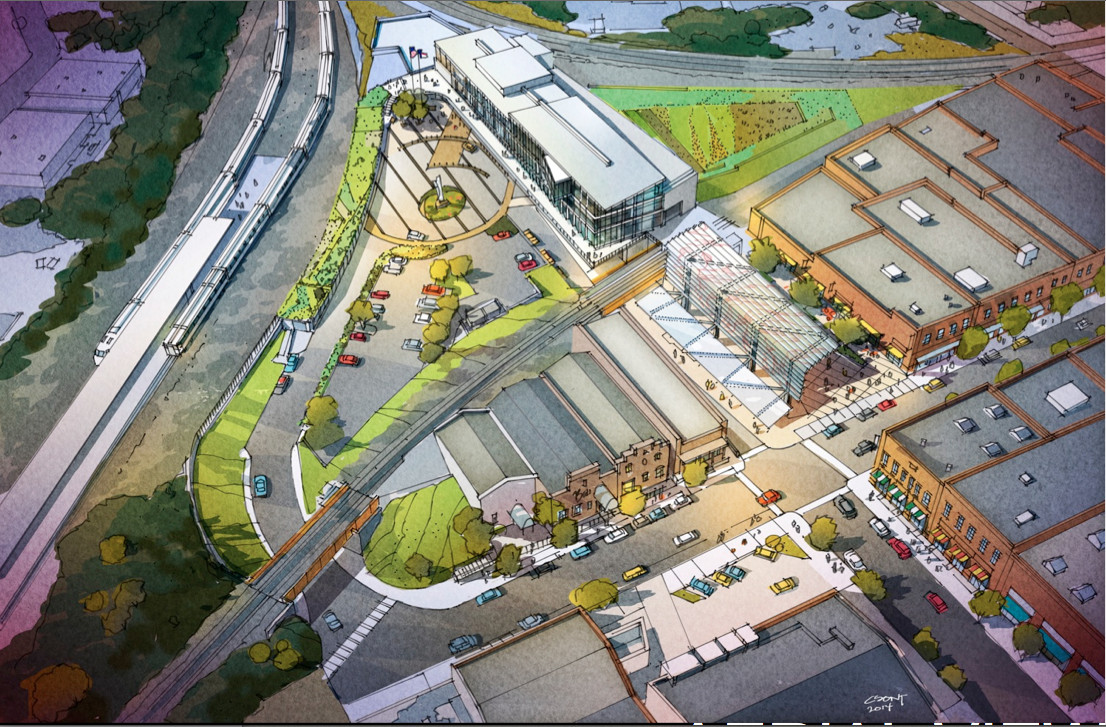Raleigh officials will have to come up with an additional $6.5 million to completely fund all elements of the new Union Station.
The city already has about $66.25 million in hand from state, federal and city funding, but the total cost of the first phase of the project is estimated to come in at about $73 million. Additional funding is needed to cover the construction of Union Plaza, a stormwater garden and an Amtrak crew base addition.
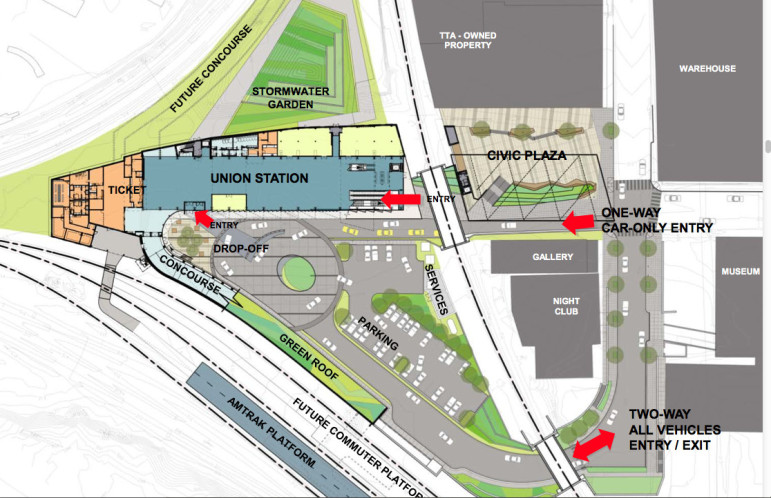
To close the funding gap, the city could scale down the plan, consider bond funding or special tax districts, or tap into some existing grant opportunities. The stormwater garden, for example, could qualify for the city’s own stormwater cost share assistance program.
Councilors got an update on the station at its Tuesday work session, but much of the conversation centered on a future bus hub that would come as part of the second phase of the project, which is currently unfunded.
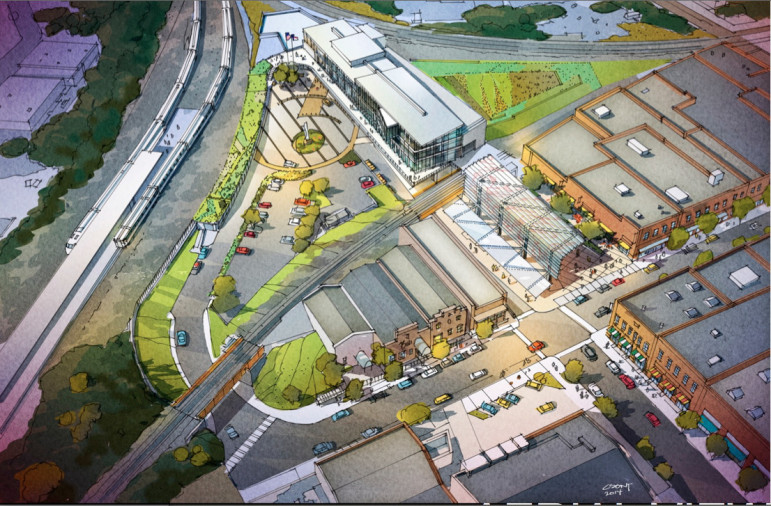
The Bus Station
The city is now studying possible locations for the bus connection within Union Station, which city leaders hope will become Raleigh’s central transit hub. The Union Station bus facility will have more than 20 bays. Moore Square, Raleigh’s current central transit hub, will be downsized to a transit stop with eight bays, but could have as few as four and as many as 16.
City planning staff has recommended two warehouse sites between Martin and Hargett streets as the best locations for a potential bus hub. The bus facility would also include additional parking for the station.
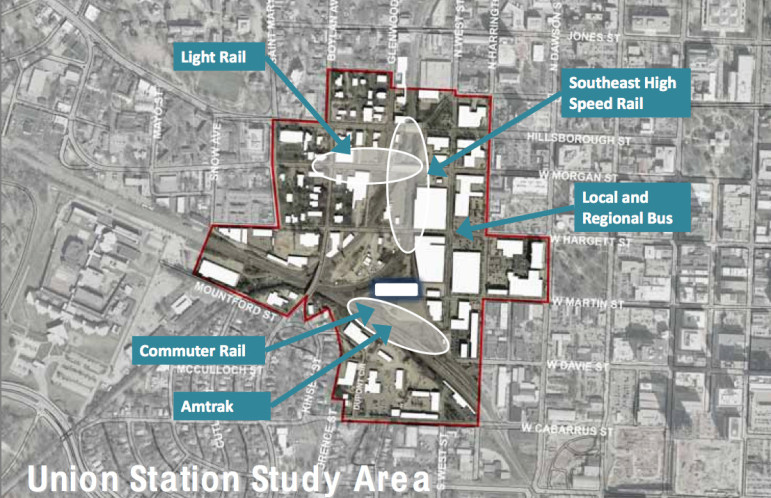
Councilor Thomas Crowder said he wanted to see how the bus sites would be integrated into the whole transit hub. While staff and the consulting teams, Clearscapes and Parsons Brinckerhoff, have done this informally, Clearscapes architect and Raleigh Planning Commissioner Steve Schuster said the groups should present something more formal for Councilors.
Tom Jost, of Parsons and Brinckerhoff, said that sites were considered not only for an appropriate use for a bus station, but also for transit-oriented development, which would include retail, restaurants and residential uses.
With the proper zoning, Planning Director Mitchell Silver said these buildings could be as tall as 40 stories. Silver said that incorporating transit with mixed-use development is one of the challenges.
“Ultimately to have this mixed-use environment work, both the bus experience as well as the mixed-use experience must work together, but they’re not there yet,” Silver said.
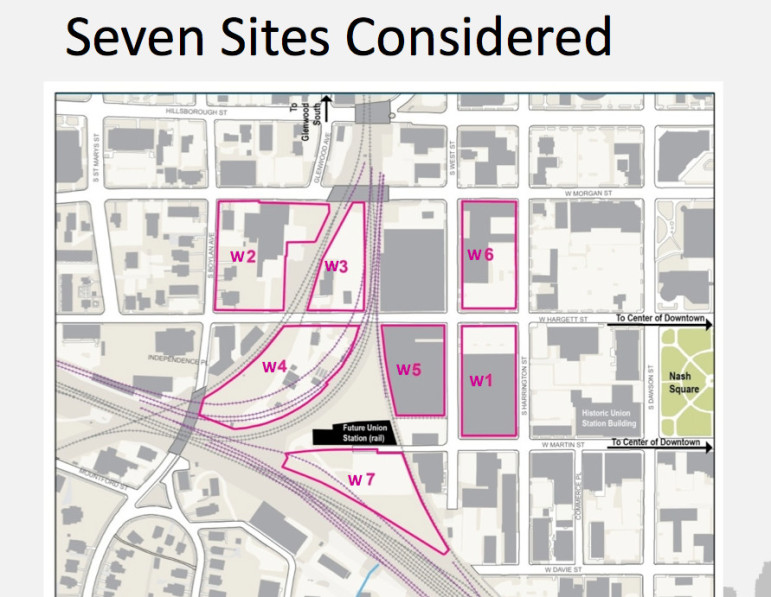
Councilor Russ Stephenson also questioned where light rail and high-speed rail connections would be and how those would be integrated in the plan.
Schuster said that the focus has been on the first phase, which is to build Union Station, knowing that it would become the city’s major transit destination.
“What we tried to do was design a facility that had multiple options for connectivity as we move forward,” he said.
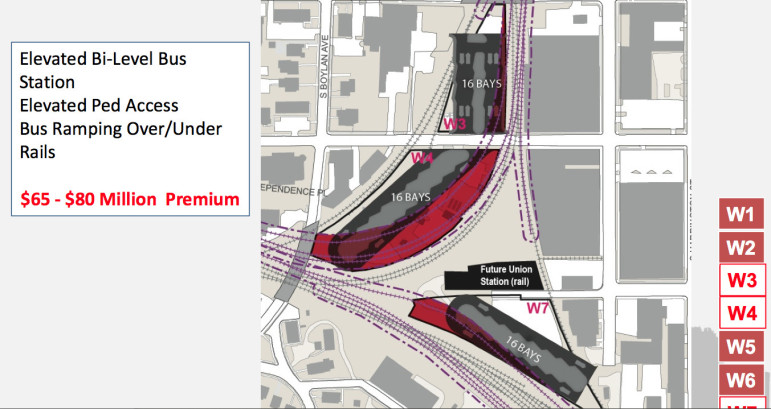
Stephenson also questioned the use of the recommended properties as opposed to two other properties are inside the railroad corridor – known as sites 3 and 4 – that are less likely to be developed privately. He said it could be more useful for the city to use that property and leave the Martin and Hargett street locations for private development.
“Who’s going to develop that land in the wye and put facilities in there other than us?” said Stephenson, referring to the intersection of the train tracks just west of the downtown Warehouse District.
Both sites can’t be accessed by buses or pedestrians without going over or under the existing tracks. Using the sites would cost an estimated $65 million to $85 million.
“The challenge there is how much of a premium are you willing to pay to build a public facility that is probably less connected than one that you might build in another place?” Jost said. “How do you even raise the funds? You don’t want this project to drag out 20 or 30 years. You want it built out in a reasonable time frame.”
Councilor Wayne Maiorano asked for more hard data that would quantify the costs and return on investment for all of the options.
