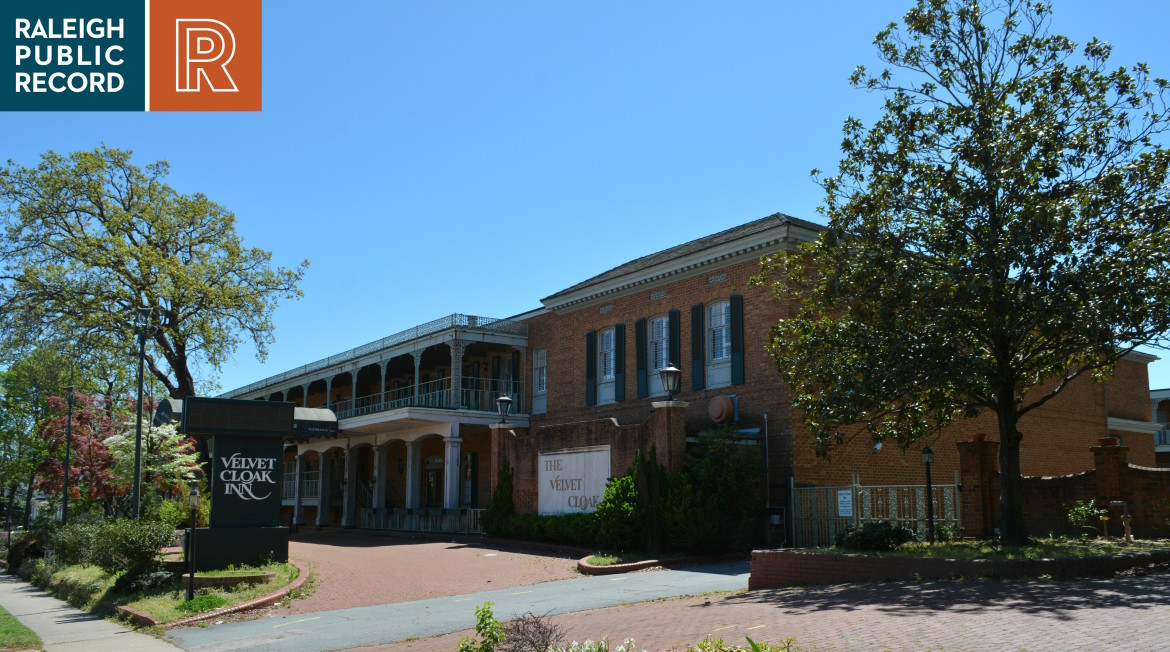Brought to you by Rufty-Peedin Design Build
Wednesday, April 6, 2016
Two interesting site plans were submitted to the City last month; unfortunately the talented Amanda Hoyle over at Triangle Business Journal beat us to the punch, doing write-ups on both in the last week.
Thankfully, she was kind enough to leave some of the less interesting site-plan details for us to cover.
First we’ll take a look at the Hillsborough Street Apartments, a long-awaited replacement for the rundown but historic Velvet Cloak Inn at 1505 Hillsborough.
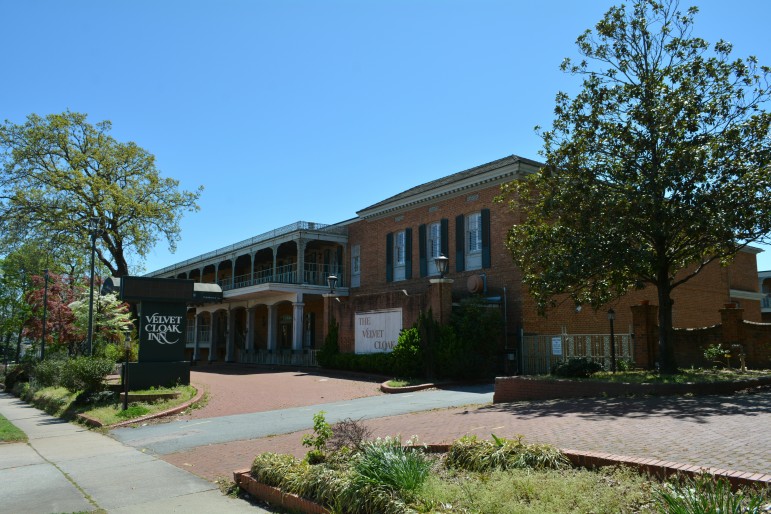
James Borden / Raleigh Public Record
The Velvet Cloak Inn
The new 271,215 square-foot complex would house 150 units: 82 four-bedrooms, 30 three-bedrooms, 33 two-bedrooms and five one-bedrooms.
The existing 13,773 square-foot Velvet Cloak Inn condominium complex, built in 1963, will be torn down to make way for this new student-housing development. The high number of four-bedroom units makes me think it’ll be one of those places that rents by the room, which never seemed like a great deal.
Although the property still remains in the hands of the Velvet Cloak condo owners, The Business Journal reported that it will be sold to Peak Campus, an Atlanta-based company listed on the site plans (SR-22-15). Update: according to Wake County records, the property was actually sold on April 4, 2016 for $5.6 million to an LLC tracing back to Peak Campus.
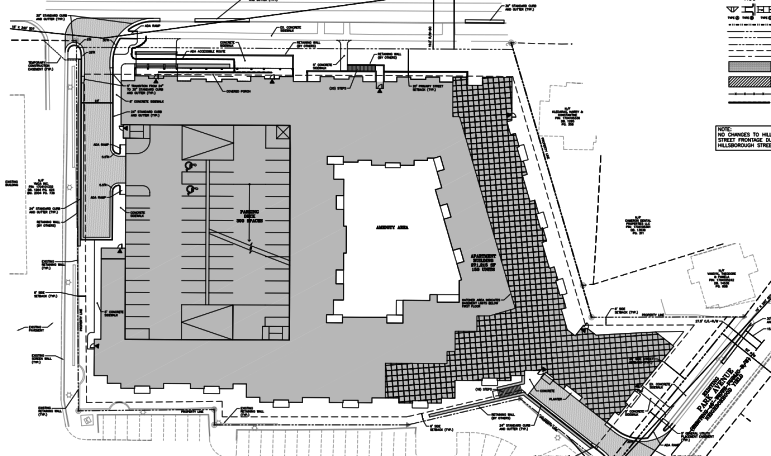
City of Raleigh
Site plans for the new Hillsborough Apartments
They didn’t return TBJ’s calls, so I didn’t even bother. I learned everything I needed to know from their website: namely, they build a lot of high-end student housing throughout the country.
My personal favorite was one they have in Texas named 2818 Place. Judging by their photo gallery, it looks like this pool gets used for a lot of parties.
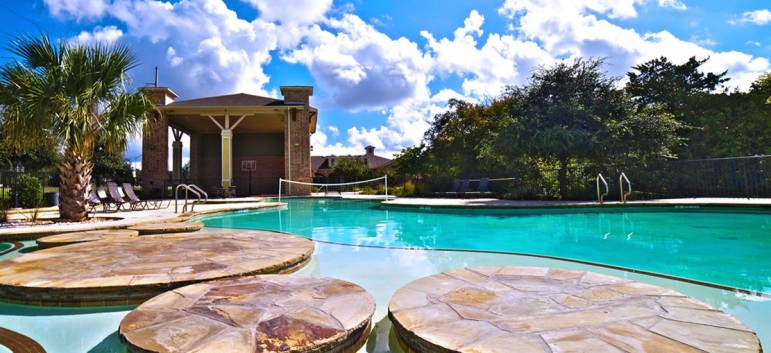
2818 Place
While the site plans for the Hillsborough Apartments don’t specifically list a pool, they don’t entirely rule one out either: an unspecified “Amenity Area” could easily be an outdoor pool. Pools must be a huge draw for high-end apartments; they all have them, but for ones geared toward college students I just have to think the liability insurance is through the roof.
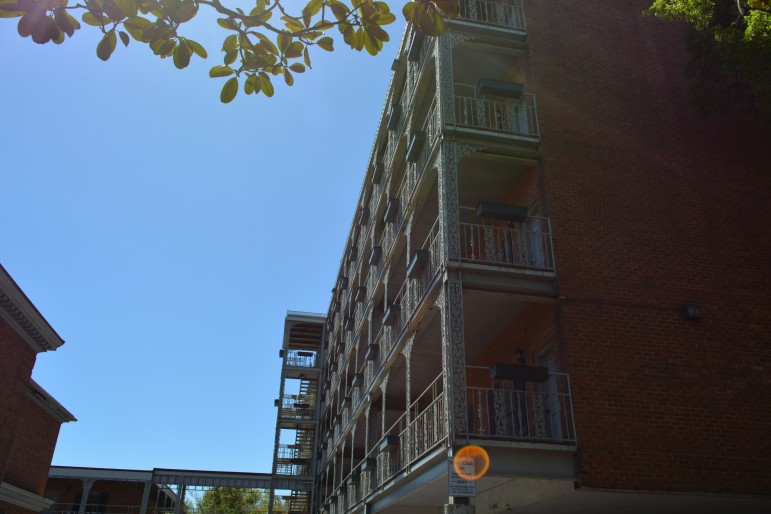
James Borden / Raleigh Public Record
The back of the Velvet Cloak Inn
Oh well. The plans do show a 300-car parking deck, which doesn’t seem like nearly enough given the fact that the apartment complex will be able to house a total of 489 students. I guess they are students, and not all of them will have cars. Tragically, I did not spot any plans for bicycle parking on the plans. Hopefully this will come later.
Regardless, the place is within walking distance to Cameron Village and there’s plenty of buses running up and down Hillsborough Street all the time, so I’m sure it’ll be fine.
The next project Hoyle scooped us on was the Cardinal Bar planned for an old taxi company at 711 N. West Street.
Unlike the Hillsborough Apartments, the Cardinal Bar will renovate the already-existing structure, a one-story, 1,170 square foot concrete building built in 1945.
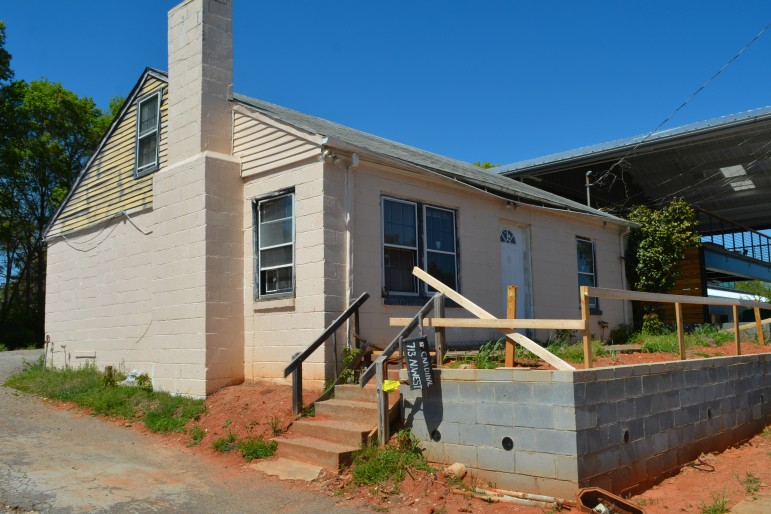
The property was acquired by an LLC tracing back to the Lundy Group in August 2015. The Lundy Group owns and is renovating several properties in the area, including the old Lighting Inc. building at 500 West Peace Street, which is just down the street from th Cardibal building. August Construction Solutions, which is handling the Lighting Inc. adaptive reuse project, told us they will not be involved in the Cardinal Bar remodel.
Although county records list the existing building at 1,170 square-feet, the site plans, SR-20-16, list it at a slightly smaller 907 square feet. Plans call for the addition of a 263 square-foot covered porch.
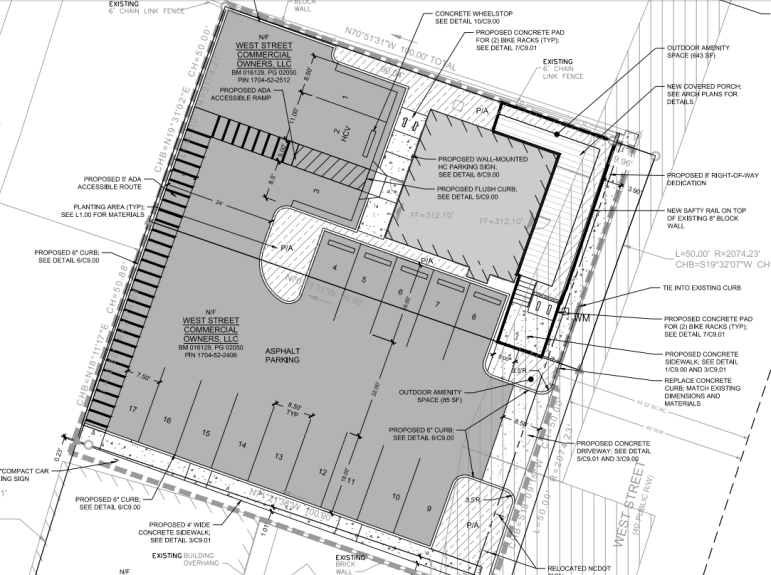
City of Raleigh
Site plans for the new Cardinal Bar
Interestingly enough, the site plans were submitted by Cardinal Spirits LLC, with the name Jason Ward listed. TBJ described the owner as “Jason Howard” a Raleigh bar owner who has been involved with The Rockford and the now-defunct Brooklyn Heights businesses.
When we looked up the corporate filings for Cardinal Spirits, sure enough, they were signed off on by one Jason Ward Howard. Weird move, Ward!
The adjacent lot will be used for parking, and there will be a total of 17 spaces provided. In addition, there will be eight bicycle parking spaces, although riders should keep in mind that you can still be arrested for a DUI if you’re on a bike. Be careful!
Hopefully the architect for this place will really go all out with the cardinal concept: a red exterior, a giant statue of a cardinal on the roof, wall-to-wall paintings and photos of cardinals, heck they could even create a Norman Bates-esque back-office with a plethora of taxidermied cardinals lying around, although judging by the size of the building, there’s probably not room for that.
But the final design has yet to be revealed, so who knows whether it’ll live up to the promise.
In the meantime, here’s one piece of information Amanda Hoyle would never dare print in the Triangle Business Journal, which I think is a real disservice to their hard-core botanist fan base: The property will contain two crape myrtle trees, two nuttal oaks, 21 arborvitae shrubs and 30 “Mrs. Schiller’s Delight” shrubs.
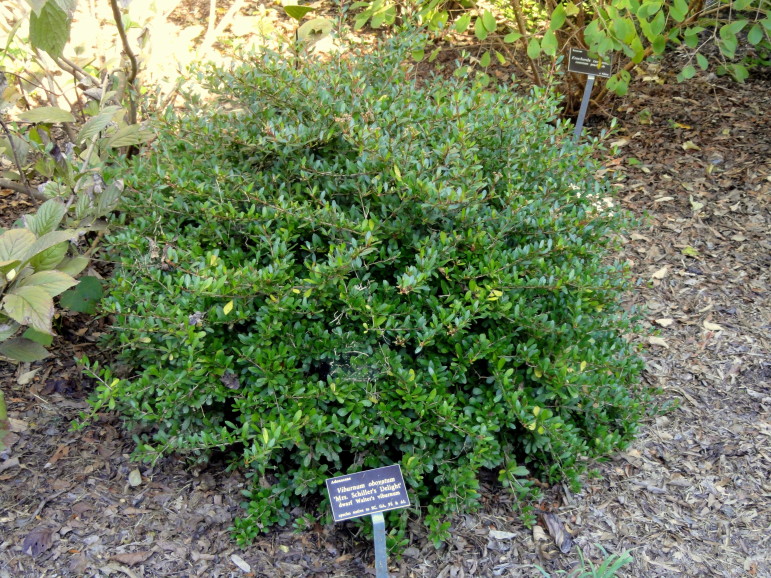
Wikimedia Commons
Viburnum obovarum, aka “Mrs. Schiller’s Delight.” Delightful.
If Mrs. Schiller considered a certain type of shrub a “delight,” we can only imagine what her personal life was like. I’m picturing a lot of cats.
