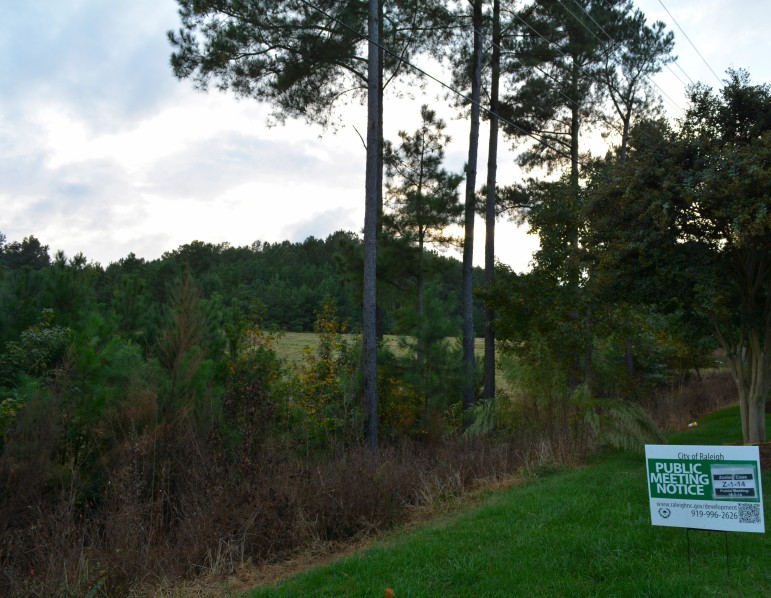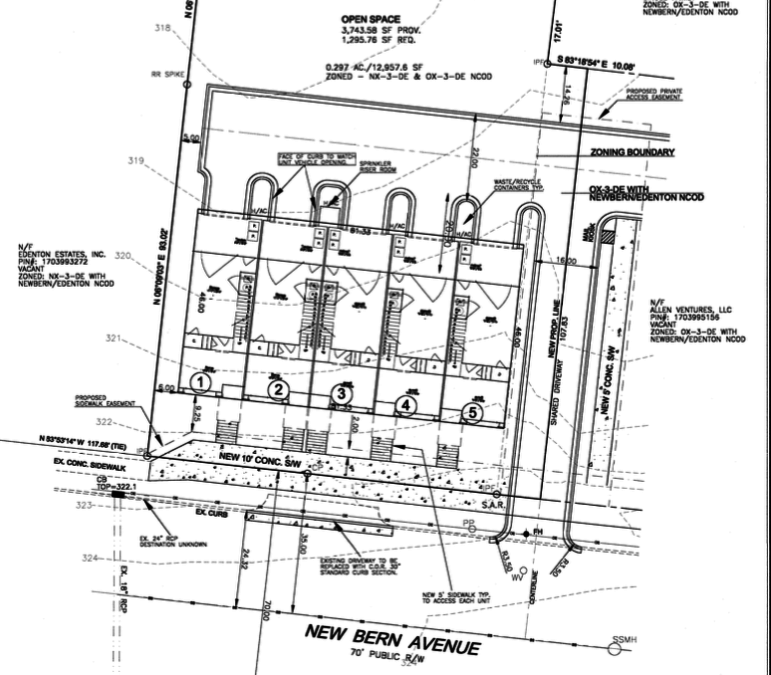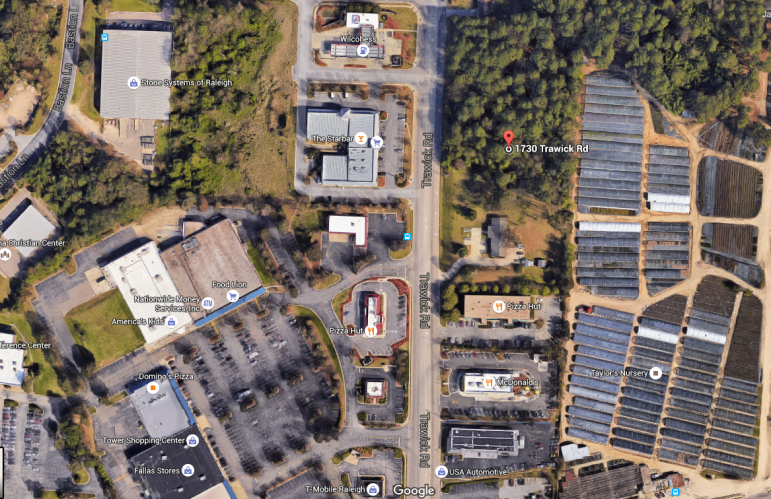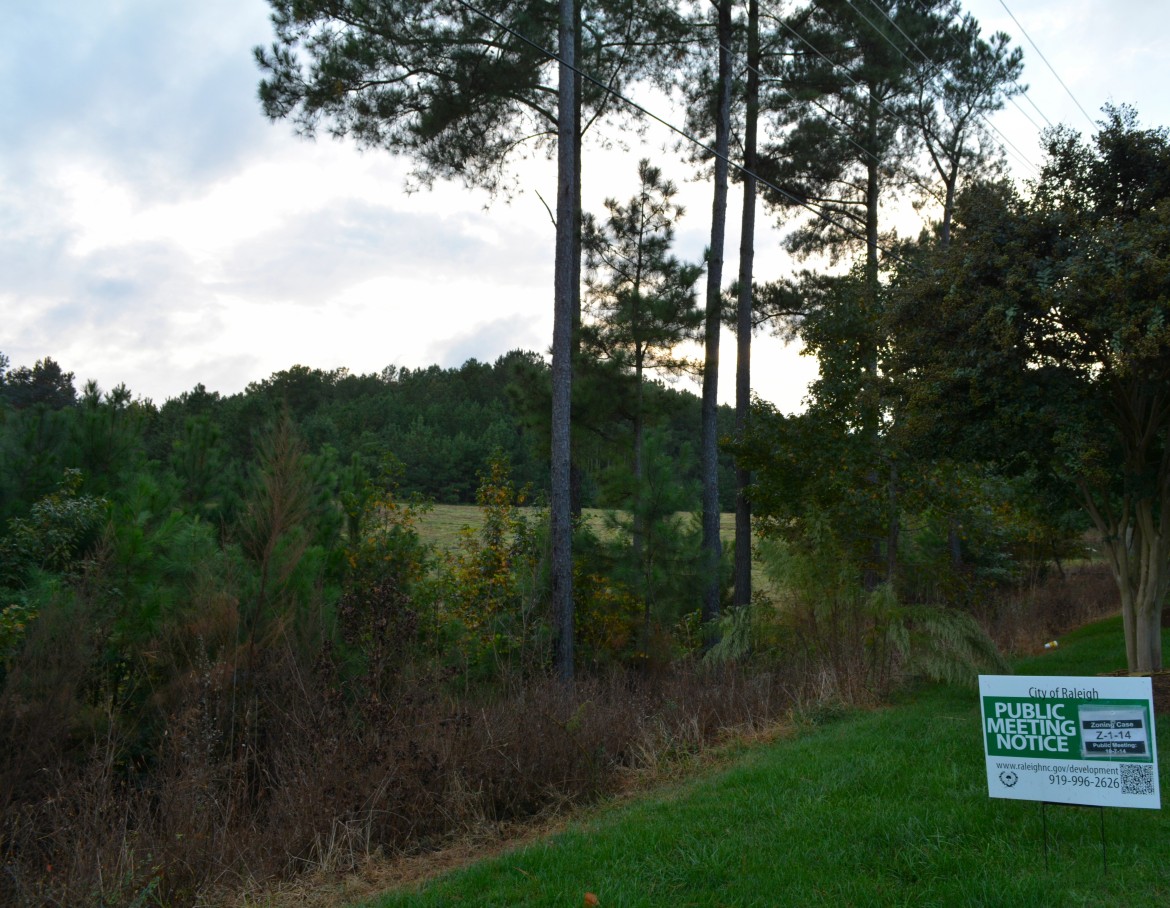Brought to you by Rufty-Peedin Design Build
Wednesday, June 15, 2016
The site of a controversial 2014 rezoning case at the intersection of Dunn and Falls Neuse could soon be developed into an adult care facility.
Planning Commissioners on Tuesday recommended approval of a waiver for the traditional two-year waiting period between rezoning cases.
Defeated by an 8-0 vote by City Council last May, Z-1-14 would have allowed for the development of a grocery-anchored shopping center in a largely residential section of North Raleigh.

James Borden / Raleigh Public Record
The property in question
Before its May 12, 2015 Public Hearing, the applicant for Z-1-14 had sought to withdraw the request, but once a hearing is scheduled, it must be held. After a Public Hearing is held for a rezoning case, any future requests for rezoning the property in question must wait two years or seek a waiver from Council.
Last week, we actually covered a rezoning case that was withdrawn before the scheduling of a Public Hearing and after it was recommended for denial from the Planning Commission. That early withdraw will allow the applicant, or any future owners of the property, to entirely forego the two-year waiting period.
Fortunately, even applicants who lacked the foresight to withdraw before a Public Hearing have an avenue available for avoiding the two-year waiting period: the aforementioned waiver from City Council.
In order to be granted that waiver, however, applicants are generally required to meet at least one of the five following criteria:
- Materially changed conditions
- Clerical Correction as the basis for the previous rezoning
- Newly discovered evidence of adverse impact of current zoning
- Substantially changed zoning request
- Petition changes from general use to conditional use request
For the 13 acre site at Falls of Neuse and Dunn, the applicant Falls Office Partners — which was also the developer behind Z-1-14 — said the new case would include both materially changed conditions and would entail a substantially changed zoning request.
Staff agreed, and for what appears to be good reasons: right off the bat, the rezoning will involve 11.98 acres, vs. 13.2, and will change the current R-4 w/UWPOD to OX-4-CU w/UWPOD instead of NX-3-CU w/UWPOD.
Just to explain that a bit: Residential-4 districts are generally used for detached single-family home developments, although they also permit a range of other uses, including schools, day cares, golf courses, airfields, heliports and 250+ seat outdoor racetracks. Seriously: it’s all in the City code.
Of course, some of those more egregious examples require special approval, but still.
Let’s take a quicker look at the other three:
UWPOD = Urban Watershed Protection Overlay District. Sort of self-explanatory.
OX-4 = Office mixed use with a maximum of four stories; this generally allows for office and residential development
NX-3 = Neighborhood mixed use with a maximum of three stories; this generally allows for commercial and residential development
At Tuesday’s Planning Commission, land-use attorney Isabel Mattox provided a brief outline of the new plans for the site.
“My client is proposing a senior housing development,” Mattox said.
“They had three neighborhood meetings, I’d say ranging from 25-40 people, there’s been several different HOAs involved, I think generally they’re supportive of this type of use.”
“It may end up being a very restrictive request,” she said of the future rezoning case.
Planning Commissioners voted unanimously to recommend approval of the waiver, which will now go before City Council.
New Bern Town Homes
Mattox was also the attorney for another, much more involved and more controversial case before the Planning Commission Tuesday: TC-5-16. This text change would allow for the development of town homes within a Neighborhood Conservation Overlay District on New Bern Avenue.
The change was proposed by Stuart Cullinan of Five Horizons Development, who along with former City Manager Russel Allen is developing a town homestyle condominium project on New Bern Avenue. The change would not affect his project, Cullinan told Commissioners on Tuesday, he just believes that the change will lead to better development in the district.

Site plan drawings for one of the condo buildings Cullinan is planning for New Bern Avenue
“This is about ownership, this is about a particular ownership model not being allowed in the neighborhood; it’s the most affordable ownership model to build, buy and live in,” Cullinan said.
“Living in a condominium costs folks $1200-$1500 more per year, a quarter to a half point interest rate on the mortgage, certain people won’t qualify,” he said.
“There’s all kinds of restrictions that come with condominiums.”
Although the NCOD currently allows for condominium, apartment and single-family home development, the layout and ownership-style of town homes is prohibited. A number of local residents turned out to speak against the change, and in favor of keeping the prohibition in place.
They argued that the NCOD had been put in place for a reason, and that it was necessary to preserve the historic nature of the area. Several raised the concern that if the NCOD could be overturned like this, then what was the point of having one put in place?
Terri Becom, the vice-chair of the North Central CAC, said both Historic Oakwood and the Oak City Preservation alliance were against the change.
“When the NCOD was created, they thought they had protection: it doesn’t make sent to me that you create an NCOD and then turn around and change it for just one developer,” Becom said.
Planning Commissioner Adam Terando said he didn’t see how allowing people to own town homes as opposed to condominiums would have a detrimental affect on the neighborhood.
“So with that nexus of issues, I’m not seeing a link there, but on the other hand, I’m feeling some discomfort in the fact that I don’t see any neighbors here in favor of this.”
Commissioners ultimately voted to recommend approval of the change; the only dissenting vote came from Edie Jeffreys, who was appointed to the Planning Commission just last week.
“I’m concerned about a developer changing something the neighbors put in place,” Jeffreys said.
Preserving North Ridge South
The other “old business” text change — TC-9-16 — discussed at Planning Commission dealt with preserving the existing residential characteristic of the North Ridge South neighborhood. The change was brought forth by the neighbors, who were concerned that allowing overly dense development would significantly change the character of the area.
More than a dozen of those neighbors turned out to Planning Commission on Tuesday to express their support, saying that North Ridge was a special place with a lot of memories, and that it’s character was something worth preserving.
Michael Birch from Morningstar Law Group spoke on behalf of the opposition, arguing that the proposed changes were more restrictive than the existing covenants which had helped guide development for nearly 50 years.
Planning Commissioners voted to recommend approval of the change.
Other Business
A Public Hearing was held for SP-13-16, which would allow for the development of a Family Dollar on Trawick Road. The only neighbor who spoke out about the case said he wasn’t opposed, he just wanted a fence added. Commission Chairman Steven Schuster asked that this consideration be placed into the site plan, and the case was recommended unanimously for approval.

Google Maps
The site of the newly proposed Family Dollar
Zoning cases Z-9-16, Z-10-16 and Z-11-16 were all held for further discussion.
Z-9 would allow for a new office building on a piece of land at 5932 Sandy Forks Road currently zoned to allow only for residential development.
Z-10 would remove certain conditions from a residential property in South Raleigh. No specific plans for the site have been outlined yet.
Z-11 would allow for the development of a four-story apartment complex on North Rodgers Lane.
A final text change, that would change the language limiting the height of homes in Overlay districts from “Two stories or 25 feet” to “Two stories and 25 feet.” A number of houses were being developed that were much larger than intended by the code, and Commissioners voted unanimously to recommend approval.
