Friday, August 28, 2015
As we wrap up another week here at the Development Beat, we’ll be taking a look back at some of the renovation permits issued between August 17 and 21. First though: a new building permit that we accidentally overlooked. Whoops.
As previously reported, the Kmart near Triangle Town Center on Capital Boulevard was torn down late last year. There’s been a lot of speculation about what would be coming in its place, and it now looks like we have a partial answer: a new shell building with two tenants. And yes, that’s about as specific as it gets.

James Borden / Raleigh Public Record
The former Kmart getting demolished
The owner of the property, Highway One North Partnership/ZA Sneeden’s Sons, has been silent on which tenants will actually be filling these spaces.
The 94,369 square-foot building will be built at a cost of $4 million by MLG Construction Consultants.
The largest set of renovation permits was for a grocery store at the shops of Baileywick off Six Forks, and surprisingly, it’s not a Food Lion. The Lowe’s Grocery there received three permits totaling around $5.1 million that were described as being for the meat prep, deli and bakery areas. Myers & Chapman will be handling the work.
Speaking of bakeries … permits were also issued last week for the new Rise Donuts location at Cameron Village. Slated to open the fall, this location will be the chain’s third. The first was at Southpoint in Durham, the next in Morrisville. Future locations are planned for the Sutton Square Shopping Center in North Raleigh, downtown Durham and Carrboro.

James Borden
6:30 a.m. outside of Brown’s Donuts, August 14, 2015
As big a donut fan as I might be — on a recent vacation, I showed up 30 minutes before a donut shop opened one morning and was the tenth person in line — I’ve never made it out to Rise, despite all the press it’s gotten.
Now I won’t have an excuse, but I have my doubts they’ll be better than the amazing offerings from Baker’s Dozen in Cary.
If you’re not a fan of Krispy Kreme style “donuts” then I would highly recommend checking out Baker’s Dozen cake variety, especially cinnamon sugar or chocolate glaze. Best donuts outside of Ocean City, NJ. In fact, I’ll probably be getting some this morning.
Thursday, August 27, 2015
On August 18, foundation permits were issued to Shelco Inc. for North Hills’ newest office tower: Midtown Plaza.
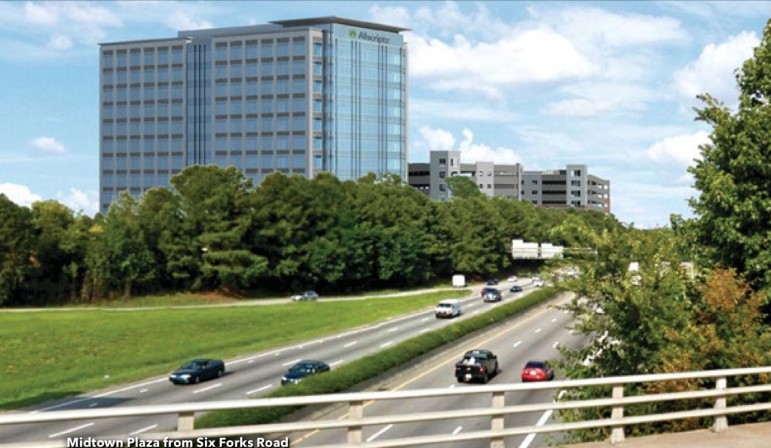
Kane Realty
A rendering of Midtown Plaza
Midtown Plaza has been described by developer Kane Realty as “soaring 12 stories tall” and as a “330,000 RSF, mixed-use Class A office building in North Hills, a flourishing development in Midtown Raleigh that offers a unique combination of places to live, work, shop, play and stay.”
RSF = rentable square feet. As for the argument that North Hills is unique, well … it’s worlds ahead of anything out in say, Brier Creek. The park is a nice touch, and when you throw in the farmers market, the concerts, the location, it’s actually a pretty good example of how mixed-use developments are intended to work.
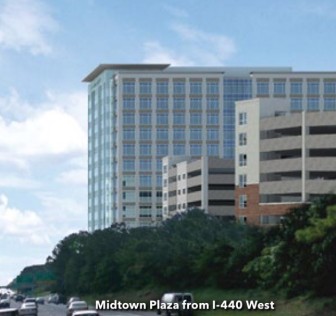
Kane Realty
A rendering of Midtown Plaza
Back to Midtown Plaza. Although there are 330,000 square feet of rentable space, only floors 10-12 are currently available for lease, as health care technology company Allscripts will be taking up much of the building’s space; about 305,000 square feet of it, according to the Triangle Business Journal.
The building was designed by LS3P Architects, which is headquartered in Charleston, South Carolina and was apparently named by the Engineering News Record the Southeast’s Design Firm of the Year. Unlike other boasts about company rankings we’ve seen in this space, this claim actually checks out.

Kane Realty
A rendering of Midtown Plaza
Although the permits issued last week were only for the foundation work, they were listed with a value of $43 million, which seems like a lot just for a foundation. Shelco Inc., whose headquarters are in Charlotte (N.B. — both Shelco & LS3P have offices in Raleigh as well) recently bid out construction of the entire tower to subcontractors, according to documentation on their website. Bids were due on the same date that foundation permits were issued. That must have been a fun day around the office.
Wednesday, August 26, 2015
Readers, we’ve got something really exciting in store for you today: a brief look at a new subdivision coming to Western Boulevard!
Unlike many of the recent Western Blvd single-family developments, this one will be located outside the beltline, a little ways past Blue Ridge Road. But located conveniently close to the NC State Fairgrounds, Blue Ridge Cinemas and, most tantalizingly, the Kmart.

James Borden
Imagine being able to walk here!
Titled “Bolick Park” on the site plans (S-44-15) recently submitted to the city of Raleigh, the subdivision would add 20 new single-family homes to a 5.7 acre lot at 5007 Western Boulevard.
The homes, 13 3-bedrooms and 7 4-bedrooms+, would add 1.7 acres of impervious surface to the property. Extensive tree protection measures, however, are being taken as part of the property’s development.
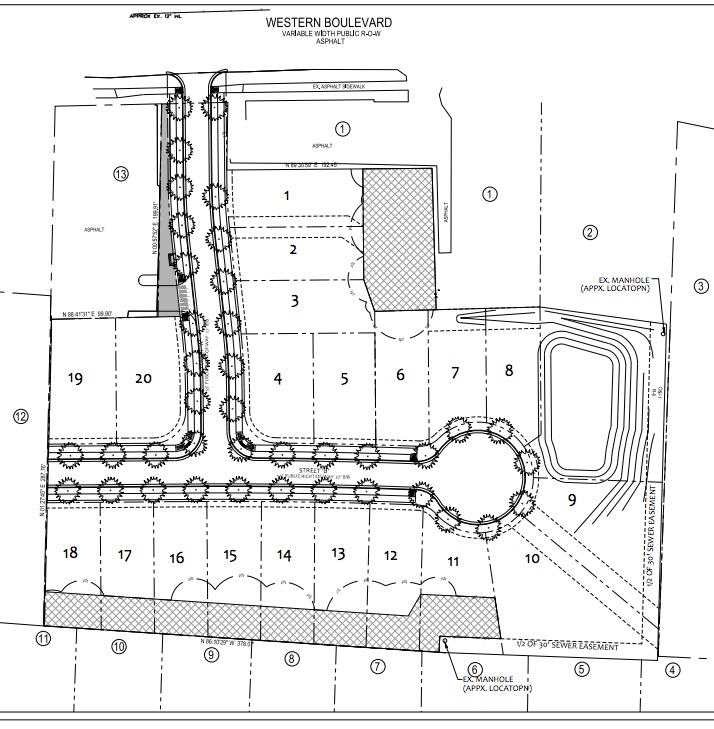
City of Raleigh
Site plan drawings for the Bolick Park subdivision.
The site plans were drawn up by Tony Tate Landscape Architecture of Durham for a company named A Squared LLC, which traces back to Cary real estate agent AJ Stillittano. ended.
Even though anyone that lives in this new development would be, by definition, OTB, it still seems like it would be a pretty nice place to live. Just being able to walk to the state fairgrounds would be enough to sell me, were I even remotely in the position to purchase a home.
Tuesday, August 25, 2015
Well it’s supposed to be Teardown Tuesday here on the Development Beat, but once again we’re at a loss for nonresidential demolitions. The only one that popped up from last week was the $1,500 demo permit issued August 17 for a “utility structure” by Creech Construction. Creech had purchased the land exactly one week before.
That’s really all there is to say about it. In my time writing this column, I’ve developed something of a knack for stretching out a threadbare topic into enough inches to adequately fill this virtual space. But this teardown is too much, or I guess, not enough, for me.
So instead we’ll revert to good old Terrific Tuesday!
The subject of today’s piece is the Spring Hill House, the old nineteenth century plantation home of Theophilius Hunter.
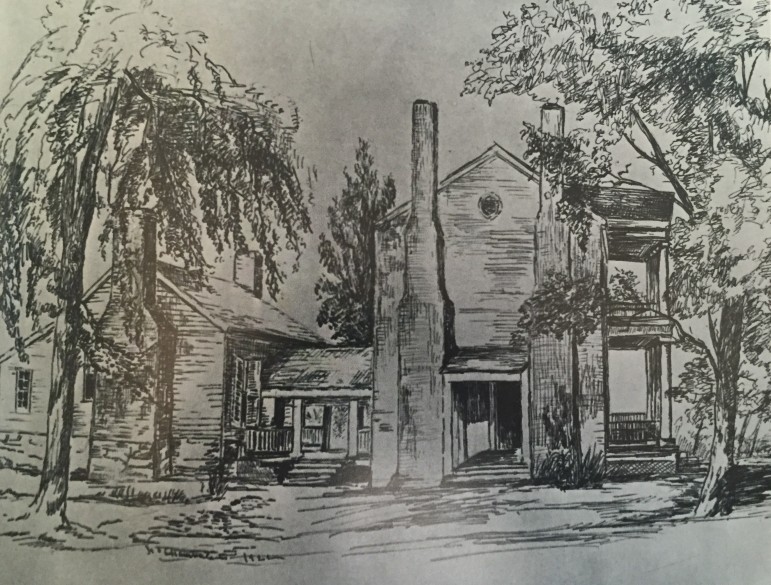
A sketch by Hope S. Chamberlain of the original Spring Hill manor
Colonel Theophilius Hunter Sr., who, depending on your source, was either the brother or father of Isaac Hunter, of Hunter’s Tavern fame. And no, we don’t mean the Fayetteville Street Bar that closed down last year. When selecting a location for the state capital, the tavern was one of seven locations selected from which the seat of state government had to be located within 10 miles of. Yeah, it sounded weird to me too, but oh well.
The original Spring Hill was built on what is now known as Dix Park. In the book “North Carolina’s Capital: Raleigh” the author describes the property as such:
“His substantial plantation, with its huge house on the most shamelessly beautiful knoll, stretched from Raleigh’s Walnut Creek almost to Cary.”
While much of the original homestead was demolished — including twin chimneys and a number of “dependencies” (outbuildings?) – the “vastly changed” shell of the house remains to this day.
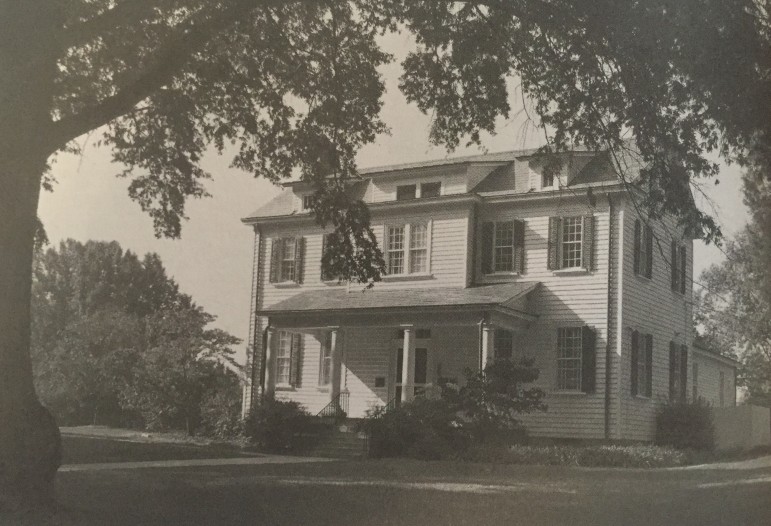
Spring Hill House in the 1970s when it was on the ground of Dix Hospital
In the 1970s, Spring Hill House was home to the plant-operations manager of Dix Hospital, CB Moody. When he retired, the home became in 1976 the headquarters for Volunteer Services and the Dorothea Dix Volunteer Service Guild.
According to the book “Haven on The Hill” the house was designated a Raleigh Historic Site in the late 1970s and placed on the National Register of Historic Places in 1983. In addition to serving as a staff headquarters, the book states, “the house was used for monthly programs for patients, parties and historical society gatherings. Staff members could rent the house for private functions, such as weddings and showers, and visitors, using a brochure, could take a self-guided tour.”
Getting married on the grounds of a mental institution; I mean, the jokes pretty much write themselves.
In the year 2000, the state transferred the house to North Carolina State University, where it now houses the Japan Center.

NC State
The Japan Center
Monday, August 24, 2015
Welcome back to another week of the Development Beat, where we’re happy to start things out with a quick look at a proposed apartment complex for West Raleigh not far from the PNC Arena.

James Borden / Raleigh Public Record
A new apartment complex has been proposed near the PNC Arena
The Corporate Center Apartments — so named after the largest nearby road, and the depressing fact that it backs up to a large corporate center — is listed on planning documents as a 316-unit, 285,000 square-foot complex.
The plans, drawn up by Kimley Horne by Pollack Shores Real Estate Group, depict the complex as one spread across eight buildings on a now-vacant 15.8 acre lot.
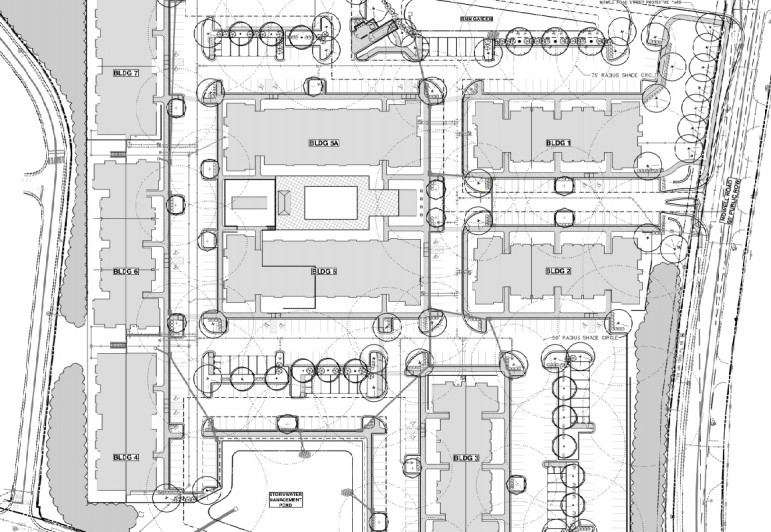
City of Raleigh
The Corporate Center Apartments
Of the 316 proposed units, 142 are one-bedroom, 142 are two-bedroom and 43 are three-bedroom. The apartments will be accompanied by 524 parking spaces, a selection of garage spaces, a courtyard area, two stormwater rain gardens and a stormwater retention pond.
Despite its Corporate Center name, the address listed for the complex is actually 1229 Nowell Road, near its intersection with Conference Drive. Corporate Center Drive is separated from the lot in question by a small, unnamed road and a giant parking lot.
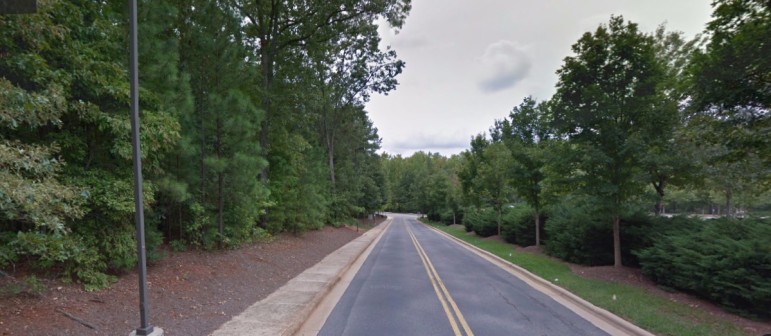
Google Maps
This road divides the new apartment complex from a large parking lot for the adjacent corporate center
Here at the Development Beat, we’re well aware of the growing trend of live/work/play, mixed-use residential, walkability, etc. that shapes a lot of new multifamily development, but there seems to be a fundamental difference between living downtown and walking to your cool tech job and living OTB and walking to your boring office job in a complex straight out of Office Space.
That said, this reporter has an office job (but not a boring one) in a standard corporate center, and has thought often about the nearby apartment complexes. Tragically, they are both located in Cary and outside my current budget range. But at least with those, the corporate center is across the street, and I could just as easily walk to Target or the movie theater. Or more likely, Taco Bell.
Back to the Corporate Center Apartments. The developer, Pollack Shores Real Estate, is responsible for a number of properties in Florida, which may help this new complex appeal to the Glenwood South crowd, as well as one in Atlanta and another in Nashville.
 Pollack Shores was also, according to its website, the “2014 winner of Atlanta’s 101 Best & Brightest companies to work for.” Ever the diligent journalist, I looked up this list, and found that nearly every company listed on it is a “winner.” These winners are ranked in alphabetical order. 12 of the 101 are listed as elite winners, but Pollack Shores is not among them. Pollack Shores was not listed on the 2015 list. Ouch.
Pollack Shores was also, according to its website, the “2014 winner of Atlanta’s 101 Best & Brightest companies to work for.” Ever the diligent journalist, I looked up this list, and found that nearly every company listed on it is a “winner.” These winners are ranked in alphabetical order. 12 of the 101 are listed as elite winners, but Pollack Shores is not among them. Pollack Shores was not listed on the 2015 list. Ouch.
