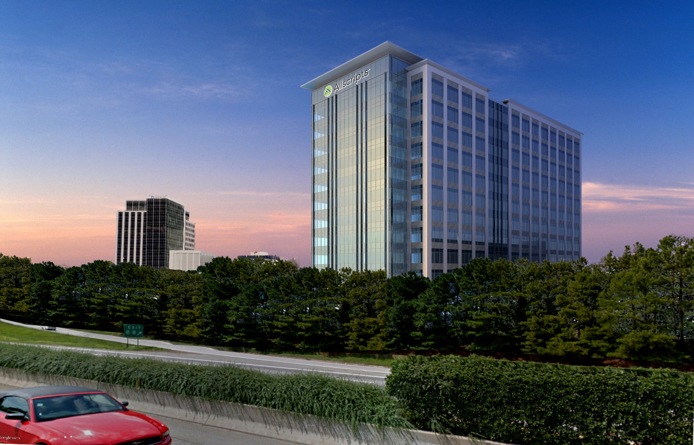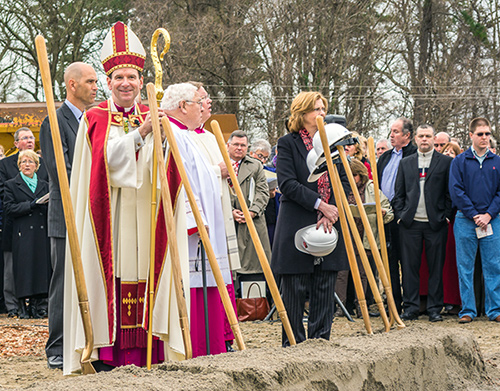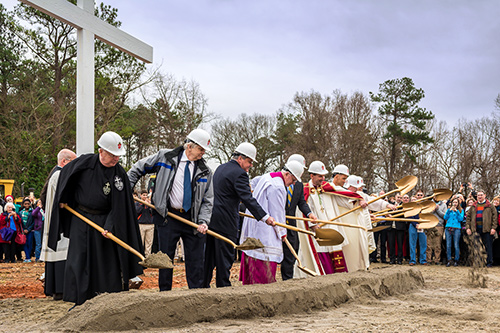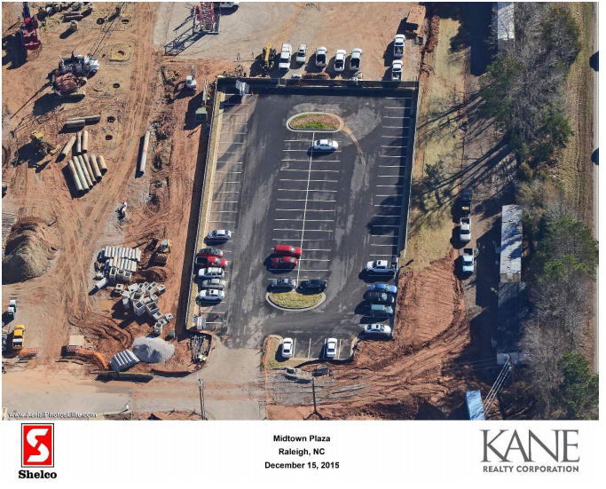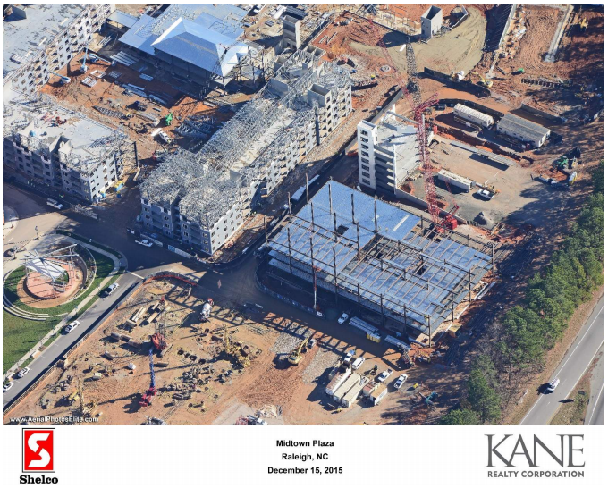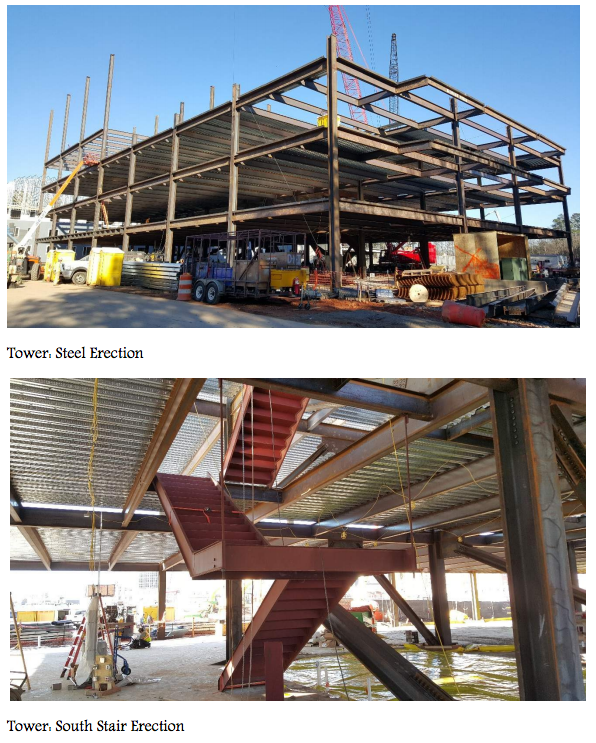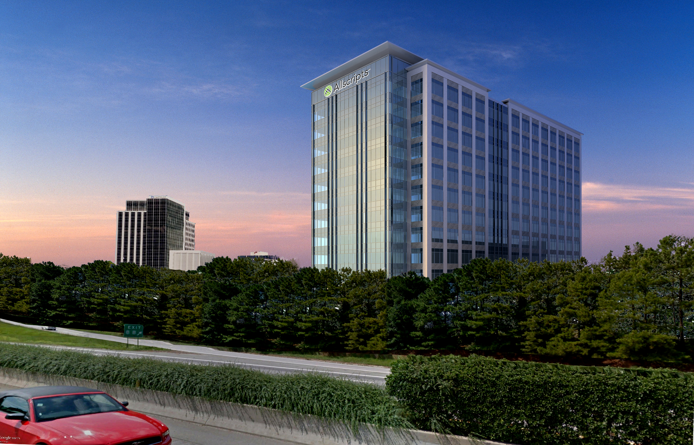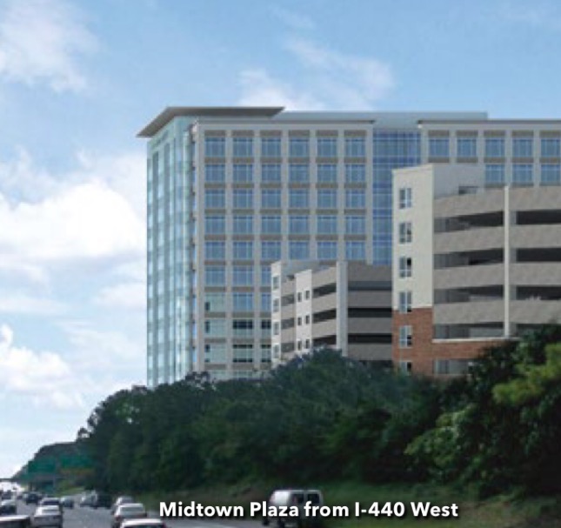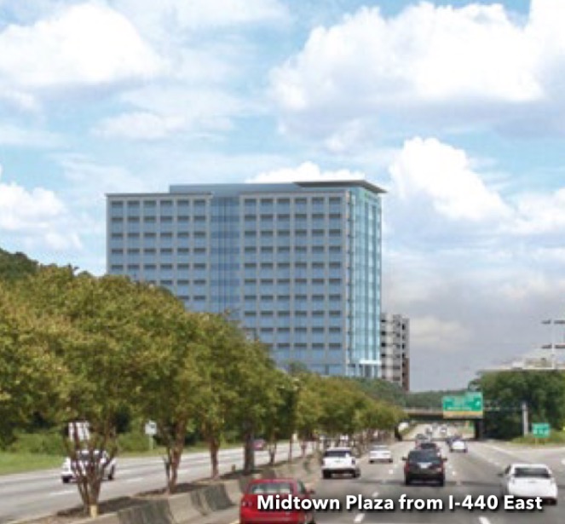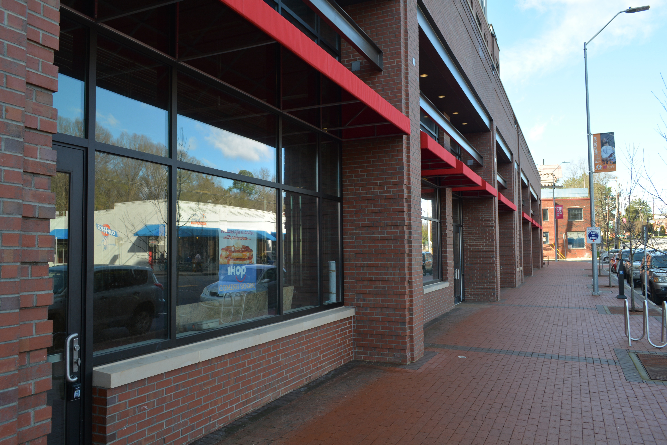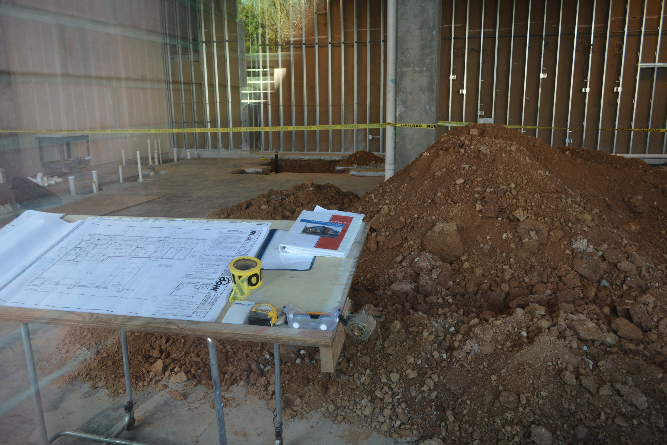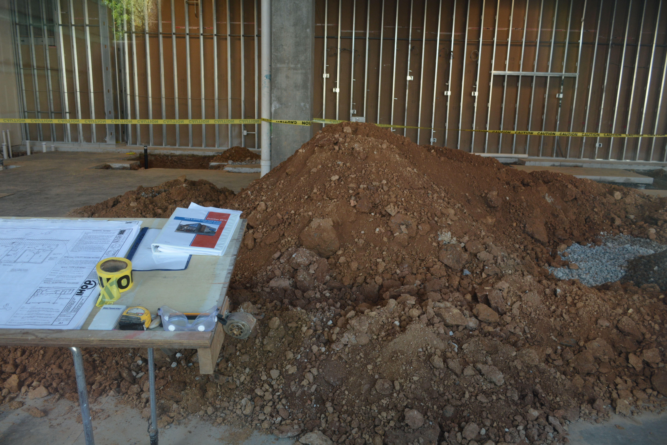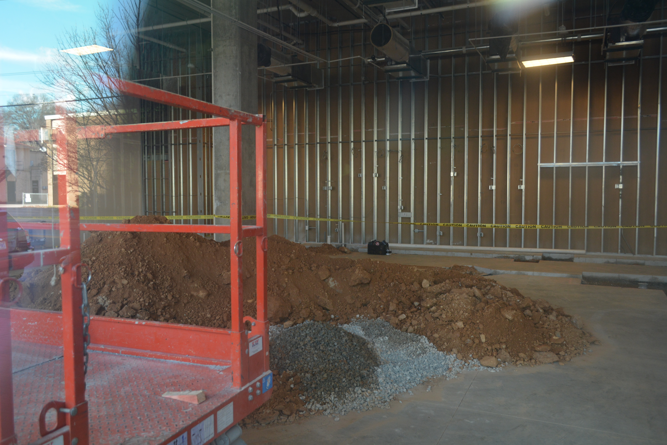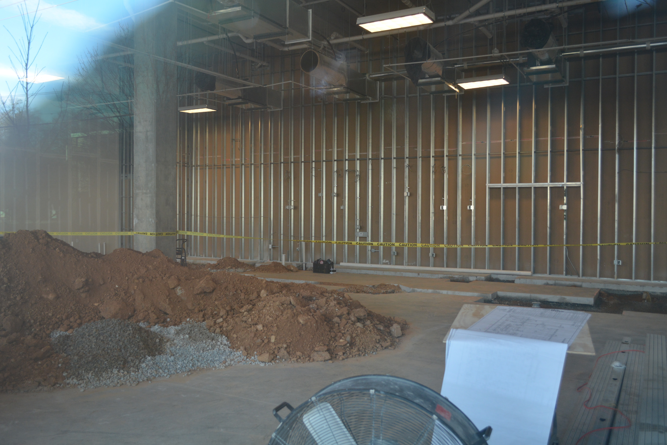Friday, January 15, 2016
There were more than 6,600 permits issued in Raleigh in 2015: renovations, demolitions, new construction and all other kinds of miscellaneous projects that took place throughout the city. Today we’re going to take a look at every single one of them.
First up is a very inexpensive project from July, where Wilkinson Construction received six permits totaling $0 for “miscellaneous exterior repairs” at the Mission Millbrook Apartments …
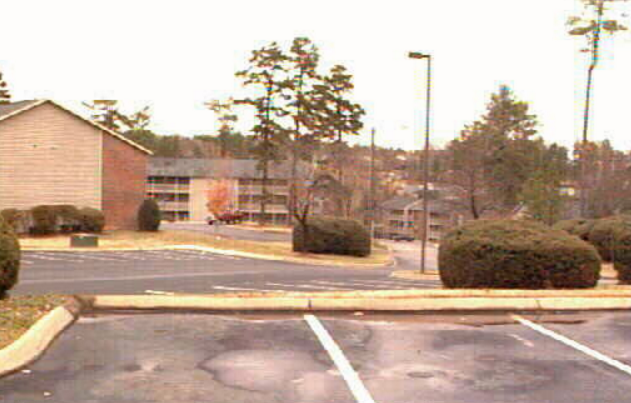
Just kidding. Well I mean, that was a real project, but, I thought it might be more fun to figure out what the largest single project was, what the largest real estate sale was, and which contractor had done the “most” work in terms of overall value of the permits they were issued.
The first two weren’t that hard to figure out once I’d drilled down the data into cohesive spreadsheets, but that last one; I knew it could be done, but how? I could sort the data by contractor name, of course, and sum up all the different values of the permits they received, then sort that to see whose sum total was the largest … but doing that “manually” would take forever. I’d have to create a new formula in the final cell for each different contractor on a spreadsheet with more than 6,600 lines of data.
I’m only going on about this because I wanted to brag about my solution. If you don’t use Excel, or don’t find it interesting, I implore you to skip the next four paragraphs.
So I sorted the data by contractor name. Then I inserted two extra columns into the spreadsheet. One was a simple formula that would establish whether the contractor name in cell R17 was the same as R18. =IF(R5=R4, “Yes”) Which basically means the cell will print the text “Yes” if the contractor name in the adjacent Contractor column is the same as the one above it.
The other new column used the information gleaned from this to add up the values of all the permits a contractor had received.
This one took me a little while to figure out, but I was excited when I finally did: =IF(S5<>”Yes”,P5,IF(S5=”Yes”,T4+P5)). So basically I was telling it: if this is the first instance of a contractor name in the Contractor column, print out the value associated with the permit for that particular instance. If it was a repeat instance of a contractor name, then it was to add together the value from that permit plus whatever other values were listed on permits with the same contractor.
Also, because <> is how you say “does not equal” I propose that the current use of /= to mean “does not equal” on social media should be replaced with <>. It’s much cooler.
Moving on. I was able to figure out the answers to those three “biggest of 2015” questions I posed earlier. Let’s dig into them, before I start prattling on about Excel formulas again. I’ll be honest: I think I would very much enjoy writing a column about using Excel.
We’ll start with the biggest real estate sale of 2015, because let’s face it: that’s the least interesting category. This honor belongs to the mysterious “Black Sapphire D Raleigh” company, which purchased the Renaissance Hotel at North Hills for cool $77.9 million on May 22, 2015.
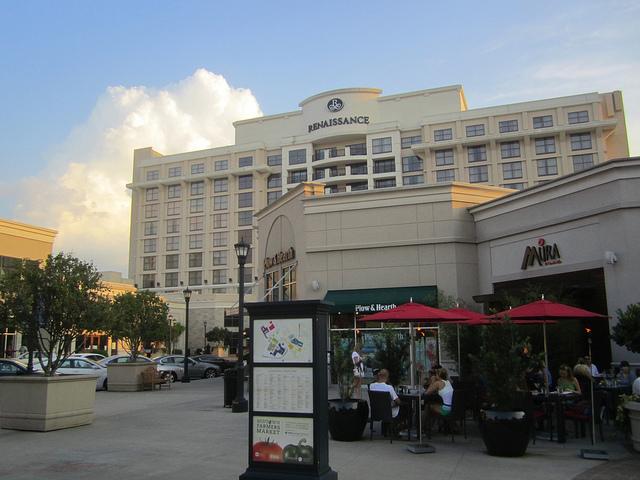
Photo by Donwest48.
The Renaissance Hotel at North Hills
As we noted when we first covered this sale, “The real estate data from the county lists the main address for [Black Sapphire] as being located in the Cayman Islands; corporation filings show that several company officials are based out of the United Arab Emirates.”
OK, I said this was the least interesting category, but I guess it is kind of interesting that the entity behind Raleigh’s single largest real estate sale of 2015 is based of the UAE. Something tells me Donald Trump wouldn’t be too happy about this.
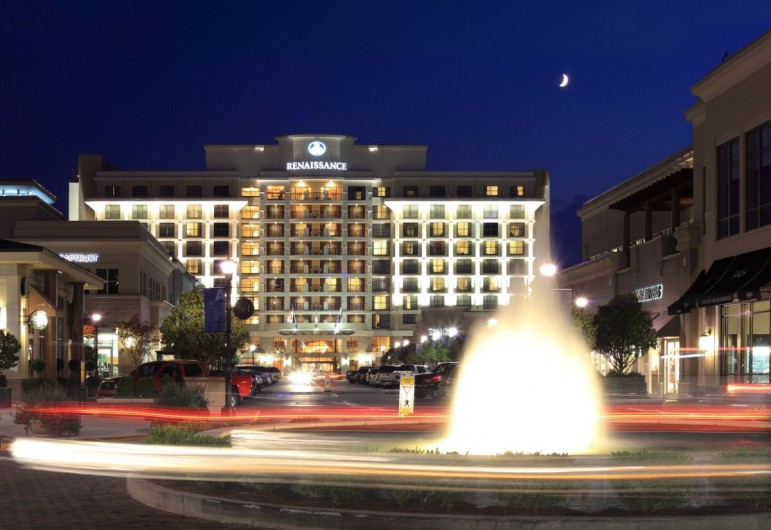
The winner of our next category is of a much more local variety: Raleigh’s own Clancy & Theys received about $136,591,521 worth of permits in Raleigh in 2015, an impressive number by any measure. I reached out to them for comment, but hadn’t heard back from them by Thursday evening. They were probably so humbled by the honor that they didn’t know to respond. I can respect that.
Their largest project was the Holy Name of Jesus Cathedral, built at, appropriately enough, 715 Nazareth Street. We only covered the project briefly; at $30 million, it was the largest single job for the month of July. But that’s about all we had to say. This is why we wanted to reach out to Clancy & Theys, but as it turns out: everything I need is on their website!
On the first weekend in January 2015, the Catholic Diocese of Raleigh conducted a ceremonial groundbreaking for the Holy Name of Jesus Catholic Cathedral. The News & Observer stated the groundbreaking “had the sacredness of a Mass, the joviality of a homecoming and the choreography of a chamber of commerce event.” Hundreds of parishioners and local officials, such as Mayor Nancy McFarland [sic] attended. Bishop Michael Burbidge told the crowd, “we will build a beautiful and magnificent cathedral.” The cathedral will seat 2,000 and is being constructed by Clancy & Theys Construction Company. Executive Vice President, Tick Clancy is managing the project and senior superintendent Bill Ogle is the superintendent.
Here’s a little photo gallery, care of/stolen from Clancy & Theys’ cool blog.
And now, the winner of our final category, the largest single project of 2015, is….. Midtown Plaza at North Hills!
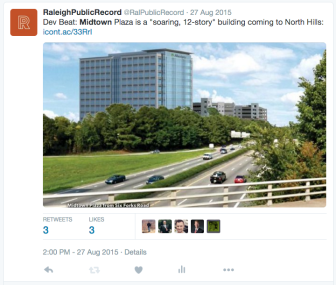
Three likes and three retweets. Absolutely killing it on Twitter.
Unlike that church project, I actually dedicated a decent amount of what us industry insiders like to call “column inches” to Midtown Plaza. Although a lot of that had to do with the fact that the renderings for the project looked really cool, and made for really popular posts on Twitter, so naturally I found reason to write about it three separate times.
What can I say, there’s something kind of striking about it. Plus the fact that it’s something I’d see every day on my drive home from work makes it really stick in my head.
I reached out to the contractor doing the job, Shelco, hoping to get some cool in-progress/behind the scenes construction photos, sort of like what August Construction Solutions did for their project at 500 West Peace Street.
I actually reached the project manager there, but he preferred not to comment on the job, not even for the chance to get an exclusive mention in the Development Beat (“Never heard of it”) referring me instead to the developer, Kane Realty.
Blake Jennings, a development manager at Kane, was kind enough to get back to me, passing along a rare rendering I haven’t seen before, a few construction-in-progress photos and a recent press release they issued on the project. Instead of going to all the effort of rewriting the press release (an important journalistic skill) I’ll just paste it below, because today’s column isn’t already long enough.
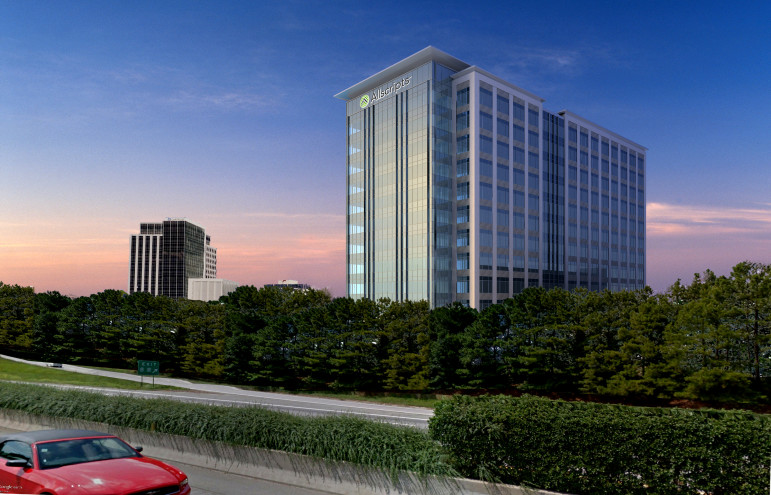
Kane Realty Corporation
A rare rendering of the new Midtown Plaza
Kane Realty Corporation and KBS Realty Advisors announced that SunTrust Bank, Inc., the national financial services company, will open in Midtown Plaza.
The 12-story building is currently under construction in the Park District near Midtown Park.
“We are thrilled to bring SunTrust Bank to North Hills,” said John Kane, CEO of Kane Realty Corporation. “SunTrust is a strong firm and we believe they will enjoy their new location here in Midtown Raleigh.”
Many of SunTrust’s Triangle employees will consolidate to this new location, occupying the 10th floor at over 28,000 square feet in Midtown Plaza in the spring of 2017.
SunTrust is a financial institution with passion, purpose, a personal touch, and a commitment to building communities.
Midtown Plaza is 330,000 square feet of Class-A office space designed by multi-disciplinary architecture, interior design, and planning firm, LS3P Associates. Highly visible above the I-440 beltline, the tower will be in walking distance of streetscape shopping, dining, and Midtown Park.
Midtown Plaza is now 83% pre-leased with Allscripts signing a lease for 245,000 square feet lease in 2015.
Hey, it was the biggest project of the year, I figured it was only fair to give it a few more “column inches” than I normally would have. But here’s what you really want: a photo gallery!
Next week, our 2015 roundup continues with a special edition of By The Numbers. Plus: a new look for the Development Beat???
Thursday, January 14, 2016
The largest renovation job of last week was also one of the least interesting, but in the spirit of fairness — no uninteresting project left behind — we’ll take a quick look at it anyway, along with some other recent alteration projects.
On January 4, G.L. Wilson Building Company received $866,855 in permits for “overall store improvements” for a Lowes Foods at 8100 Brier Creek Parkway. Longtime readers of the Development Beat may recall the seemingly never ending parade of Food Lions (and eventually several other local grocers) that were renovated last year, which means I’ve used up pretty much every grocery/construction related joke in the book.
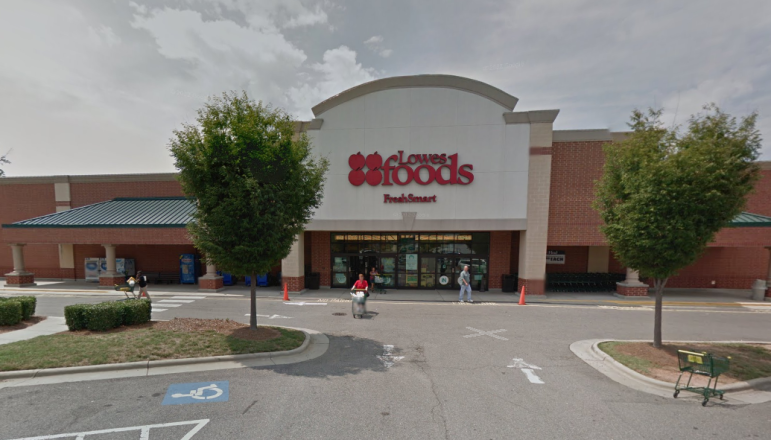
Google Maps
The Lowes Foods in question
The renovation will entail work on the entire 34,635 square-foot interior of the building. The most interesting thing about this project, though, is probably that construction cost from G.L. Wilson. I suspect that estimators, like anyone else who spend a lot of time working with numbers, may enjoy having a bit of fun with them all the time.
I’m assuming here that $866,855 was the amount they bid on this job; not because the work came out to *exactly* that amount, but because it was close, and he or she probably thought, well $866,855 is a lot more symmetrical, in a sense, than $866,907, or $866,803, etc.
Told you that project was boring. Next up on our list is a significant re-roofing project for a warehouse-type structure in North Raleigh at 8900 Capital Boulevard. Well, I call it a warehouse-type structure. The official building type, per Wake County records, is “81 Pharmaceutical P.” The one-story, 63,909 square-foot structure is also described as having “adequate” plumbing. Not sure I want to know what that means. Maybe it’s like describing downtown’s Archdale building as having “adequate” windows?
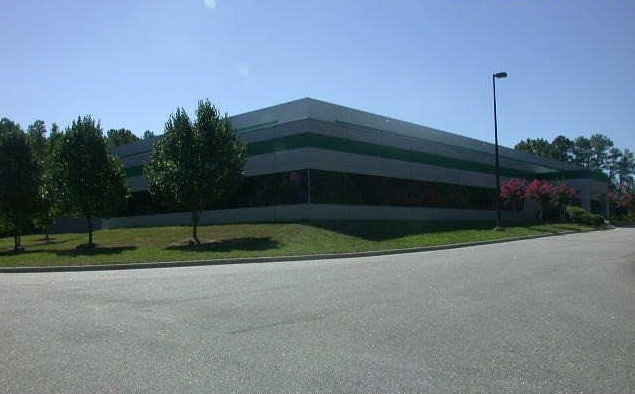
Wake County
This place has “adequate” plumbing. Not very re-assuring.
This particular building on Capital, however, was once home to Cardinal Health, and now houses Xellia Pharmaceuticals, which “has over 100 years experience in the development, manufacture and supply of generic fermented and semi-synthetic Active Pharmaceutical Ingredients and Finished Dosage Forms.” I wonder if they make any cool drugs, and how good their security is. If anyone knows, please, write in.
The $533,820 re-roofing will be handled by Teamcraft Roofing.

Soma
A Shirt Tail Midi Cover Up Dress Secret Shades Stripes. I don’t know what this means either, but it’s how the product was described.
A new women’s clothier will soon be opening in the Crabtree Mall, thanks to the work of Management Resource Systems, which received $175,000 worth of permits last week for an alteration in suite 1010 at the mall for a new Soma store. Sorry; boutique. That’s what they call their retail locations. Much classier that way; I can’t blame them.
Speaking of class, notice how this was the perfect opportunity for me to use a picture of a scantily-clad woman in Soma undergarments; instead, I chose this lovely lady and her beautiful dress. The Development Beat is a family-friendly column, after all.
The last retail renovation we’ll look at today is for a Starbucks at 9630 Falls of Neuse Road in North Raleigh. The location will be receiving $151,000 worth of renovations care of RA Heath Construction. Maybe if they were building out one of those awesome “Dumb Starbucks” stores, I’d be paying this job a little more mind. As it is, eh.
One interesting thing about last week is that, along with the demolition of the Richmond Hills apartments near Crabtree, there were also several apartment renovations that received permits as well. The Crown Court Apartments, for example, received 26 $900 permits for window replacements, to be done by Woody’s Renovation and Maintenance.
The Crossroads North Hills at 6204 North Hills Drive received four $4,380 permits for “new laundry room washer/dryer,” work that will be handled by THS National. Finally, the Commons at Wakefield, located on Heather Meadow Lane, received four $12,000 re-roofing permits. Sitetec Construction will be handling the work.
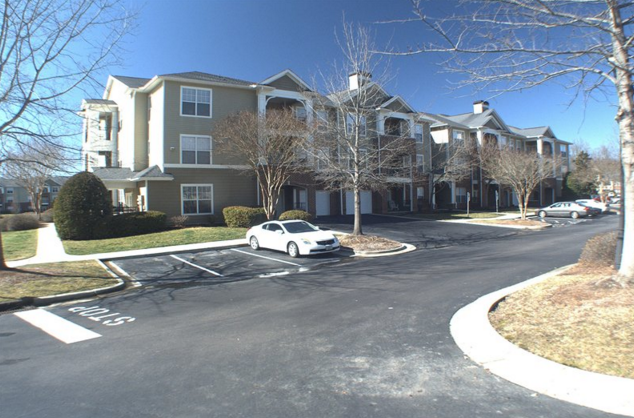
Google Maps
The Commons at Wakefield Apartments
Tomorrow: our 2015 yearly roundup!
Wednesday, January 13, 2016
The first official rezoning case of 2016, Z-1-16, was officially filed on January 8 and would allow for a new 72-unit townhome development in Northwest Raleigh between Strickland Road and I-540.
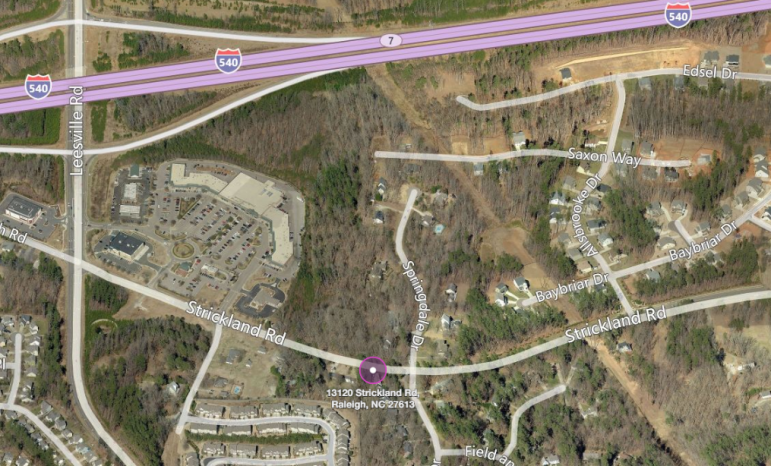
Bing Maps
An overview map of the area
This unnamed development would sit on a 16+ acre plot of land adjacent to the Leesville Town Center and behind several existing neighborhoods. It appears that NVR, the parent company of Ryan Homes, NV Homes, Fox Ridge Homes and Heartland Homes, is responsible for the project.
NVR at this stage is being assisted by McKim Creed, which is doing the engineering work, and Isabel Worthy Mattox, a prominent Raleigh attorney known for her work on development and rezoning cases.
All homes in this new development would be three-story, three-bedroom, two-bathroom affairs, priced between $250,000-$350,000. Which seems a bit pricey for a townhome in a North Raleigh neighborhood that practically backs up to 540, but what do I know. Speaking of 540, the developer did note that the noise from the expressway would be audible to those living in the new homes, but that it was not a major concern.
At a meeting held in December, Mattox told local residents that the new homes “will be desirable for young professional singles and couples, empty nesters and/or parents of residents of nearby Saxon Way or Wynbrooke neighborhood.”
This demographic profile probably isn’t too far off from that of the residents of all those tacky new apartments and condos at Cameron Village, and the similarities only keep coming. Walking distance from a Harris Teeter? Check. Walking distance from a Goodberry’s Frozen Custard shop? Check. Overpriced housing? Check plus.
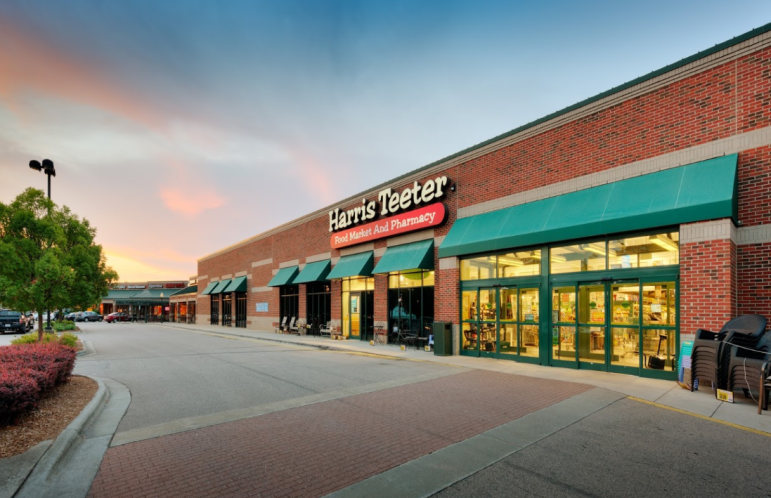
Google Images
The Harris Teeter at the Leesvile Town Center
In addition to a vast array of walkable amenities — the Leesville Town Center is also home to a burger joint, Peace China, a Mongolian Grill, a McDonald’s and more — Mattox said the developers will be taking a number of steps to ensure that this new development is a “green project.”
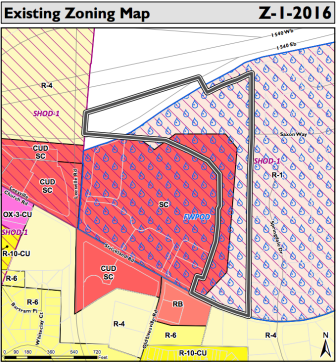 This means that the property, located in the Falls Lake Watershed, will have a 40 percent forestation requirement imposed upon it. According to Mattox, the development “will have a natural area adjacent to the single-family neighborhood as well as natural areas in the SHOD yard adjacent to 540. In addition, a new public street will be a Sensitive Area Residential Street which requires Jess pavement than typical and requires swales instead of curb and gutter.”
This means that the property, located in the Falls Lake Watershed, will have a 40 percent forestation requirement imposed upon it. According to Mattox, the development “will have a natural area adjacent to the single-family neighborhood as well as natural areas in the SHOD yard adjacent to 540. In addition, a new public street will be a Sensitive Area Residential Street which requires Jess pavement than typical and requires swales instead of curb and gutter.”
One issue that came up in the December meeting with local residents was the choice to locate the homes directly adjacent from the shopping center as opposed to the existing single-family neighborhoods. This, Mattox said, was part of an effort to minimize the impact on those existing homes.
The project will also require the construction of a “Sensitive Area Residential Street,” the required dimensions of which include a 70-foot right with 20 feet of pavement with swales as opposed to curb and gutter. For any moron out there (myself included) who has no idea what a “swale” is, it’s defined as “a low or hollow place, especially a marshy depression between ridges” that is designed to manage water runoff, filter pollutants, and increase rainwater infiltration.
If you’re anything like me, that doesn’t really paint a clear picture of what, exactly a swale is. Here’s my description: it’s a grassy slope along the side of a road. This picture from Wikipedia should help:

Wikimedia Commons
A swale in action
Mattox said the developer hopes to have curb and gutter on the side of the road fronted by the townhomes with a swale on the other side.
Concerns expressed by the neighbors included a lack of visitor parking, something Mattox said the developer would look into, and the notion that this new development may lower their present home values. I’m guessing that won’t be much of an issue, but only time will tell. And besides, so what if your home value goes down a little bit if it means having your parents live one street over? That’s a luxury you can’t put a price on.
Tuesday, January 12, 2016
In today’s edition of Teardown Tuesday, we’re going to take a look at yet another affordable apartment demolition project, although this particular teardown happens to be part of a much larger project by the name of Crabtree North.
On January 5, permits were issued for the demolition of a 10-unit, 18,630 square-foot, two-story building at 2225 Charles Drive, just off Leadmine and across Glenwood from the Crabtree Valley Mall.
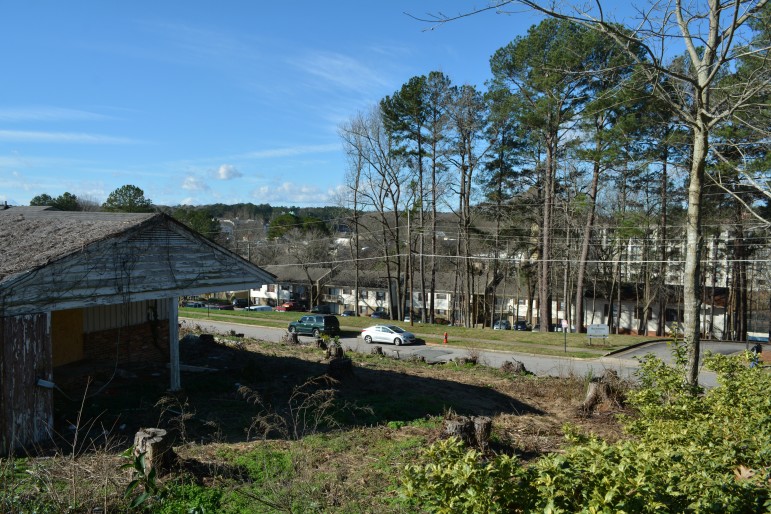
James Borden
The Richmond Hills apartments can be seen in the background here
Known as the Richmond Hills Apartments, the complex actually consists of two 10-unit buildings, and appears open for business. So is only one of them getting torn down? The only person I was able to get on the phone was the after-hours maintenance lady for the complex, and she didn’t know about any demolition. And the website lets you fill out leasing applications. I’ll update this post when I get a solid answer.
But whether it’s just the one building being demo’d right now or the whole complex is irrelevant. The place is coming down. Its neighbor, the lovely Northampton Apartments, will also be razed to the ground. Two more decent(ish), affordable places to live, sacrificed at the altar of the live-work-play mixed-use development.
The deity in this particular case, Crabtree North, is a planned 20-acre mixed-use development across the street from Glenwood Avenue that would encompass retail, office and residential into its huge footprint. It will also require clearing out a lot of existing properties; Richmond Hills and Northampton just happen to be two of the more notable structures on the land.
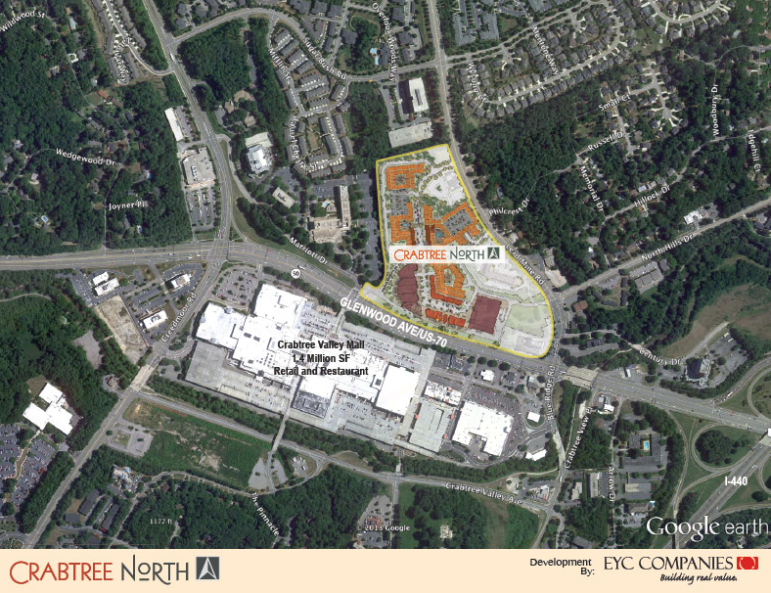
EYC Companies
A map of how big Crabtree North will be
Of course, when I went out to take pictures of Richmond Hills, I knew none of this. I noticed the entire lot across from the complex was a giant construction site, something I figured was worth looking into.
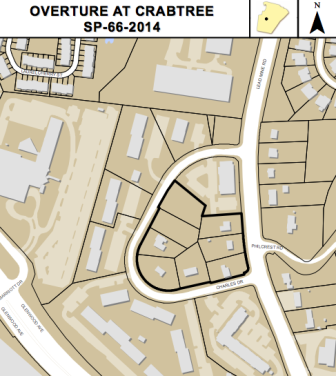
The site plan for the Overture at Crabtree North
Thankfully, the permits provided a quick answer: Greystar Development and Construction was listed as the demolition contractor for Richmond Hills. Greystar Development also happened to be the applicant on a site plan for the Overture at Crabtree North, a planned 197,743 square-foot apartment complex that will be (as the name implies) be a part of the Crabtree North development.
The Overture will be built on a plot of land directly across from Richmond Hills. And the site plans for the Overture appear to include both of the Richmond Hill buildings, so it’s unclear if the demolition is a necessary part of the Overture’s development or just part of the overall Crabtree North project.
Final sitework permits for the Overture were actually issued to Greystar in mid-December, something I completely missed. But it explains the giant construction site across from Richmond Hills, and somewhat supports my theory that Richmond Hill doesn’t need to be torn down to build the apartment.
Or maybe they’re just getting rid of it now because the kind of people that would live at a place like the Overture would probably complain about the “eyesore” across the street. And for what they’d probably be paying in rent, could you blame them?
Although the 200-unit Overture is the first phase of Crabtree North to begin construction, the complex, if all goes as planned, will eventually have more than 700 residential units, along with a hotel, retail and office spaces. Which is great, because there’s not nearly enough vehicular traffic on that particular stretch of Glenwood right now, so this should really help to liven things up.
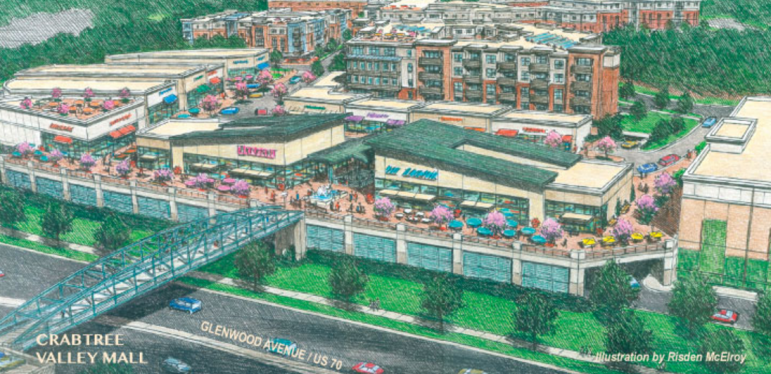
EYC Companies
A preliminary sketch of Crabtree North
Sketches of the project indicate that a pedestrian bridge connecting Crabtree North with the Crabtree Valley Mall parking lot will be constructed as part of the development, although I honestly can’t imagine anyone using it. No one likes to walk that far. Seriously. I could see future residents using it as a way of accessing the Crabtree Greenway, but that’s about it. Otherwise it’ll just be a great place for me to stand and take pictures of the god-awful, nonstop traffic this project will almost assuredly bring with it.
Monday, January 11, 2016
It’s the second week of 2016, and I still almost titled this post “January 11, 2015.” I was so proud of catching this error last week that I failed to note I listed the wrong day. Whoops. Thankfully, my Mom reads these columns pretty early in the morning and the mistake was quickly fixed.
This week we’re starting off the column with zero errors, but unfortunately, zero new building projects as well. Last week we were lucky to have not one, but two new hotel projects to look at. This week, we’ll have to settle for a pair of interior completion projects.
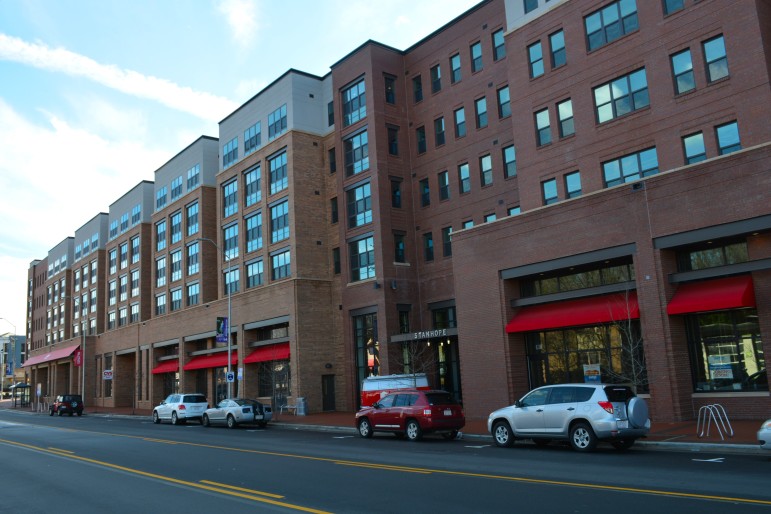
James Borden / Raleigh Public Record
The IHOP will be built on the ground floor in the space on the right side of the photograph.
First up is a brand-new IHOP at 3001 Hillsborough Street at the Stanhope Apartment complex. The Stanhope recently added a brand-new ground-floor CVS, which, as friend of the Record Leo Suarez pointed out on Twitter last week, has much better hours than the pharmaceutical chain’s Fayetteville Street location.

The parody account frequently references the store’s limited hours
The Fayetteville Street location’s terrible hours are so well-known that there exists a parody Twitter account — @CVS_DTR — that dedicates itself to mocking the store and its stingy hours.
Back to the IHOP. Pancake fans salivating at the prospect of a Hillsborough Street bookended by two International Houses of Pancakes shouldn’t get their hopes up, as this new Stanhope location is set to replace the iconic IHOP to the east.
NC State’s student newspaper The Technician did a pretty nice write-up on the relocation, if you’re curious to read more about it.
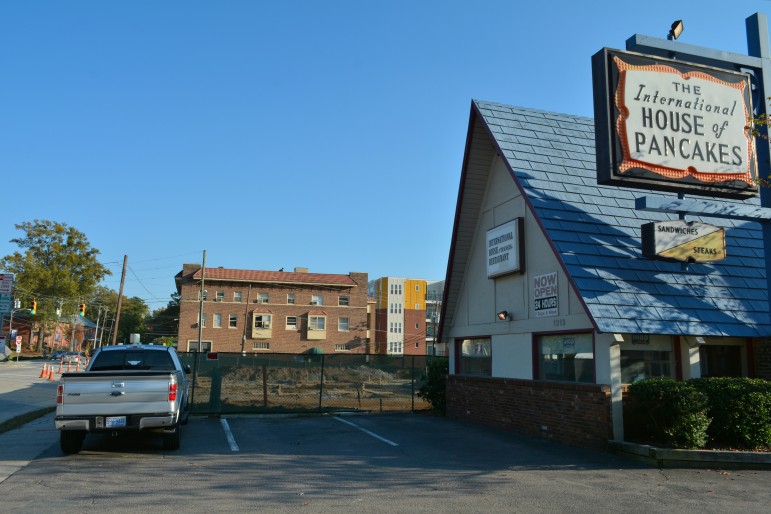
James Borden / Raleigh Public Record
The existing IHOP on Hillsborough Street
The new 3,890 square foot location will be built out at a cost of $528,700 by Holden Builders.
However, some crack investigative reporting by yours truly turned up what I’ll conservatively refer to as some pretty shocking photos of the current state of the IHOP’s interior. Would YOU want to eat in a place that’s literally full of dirt?
This is a mistake. The old IHOP, just like the old Arby’s, also on Hillsborough, should never be torn down. #SaveTheIHOP!
The other completion project also involves NC State, but it’s a lot less controversial: a trio of permits were issued to Sigmon Construction for continued work at the North Shore Development, a residential town home community located at the shores of Lake Raleigh on NC State’s Centennial Campus.
In addition to having access to Lake Raleigh, residents of North Shore will also be able to enjoy an outdoor swimming pool, and will find themselves just a short walk from the amazing Hunt Library.
Overall, it seems like a pretty solid development, possibly aimed at faculty or upper-level college administrators who want to be able to walk to work. Although talk about literally living in a campus bubble!
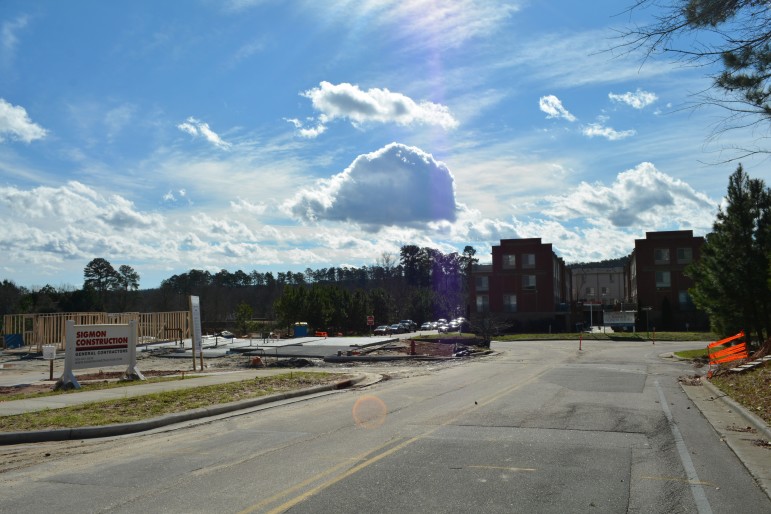
James Borden / Raleigh Public Record
The North Shore development
The three permits issued to Sigmon last week were for $75,000 each, a total of $225,000.
