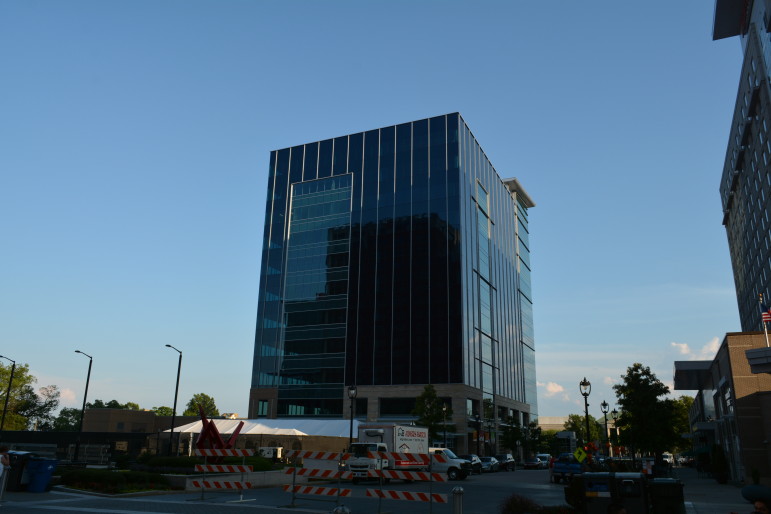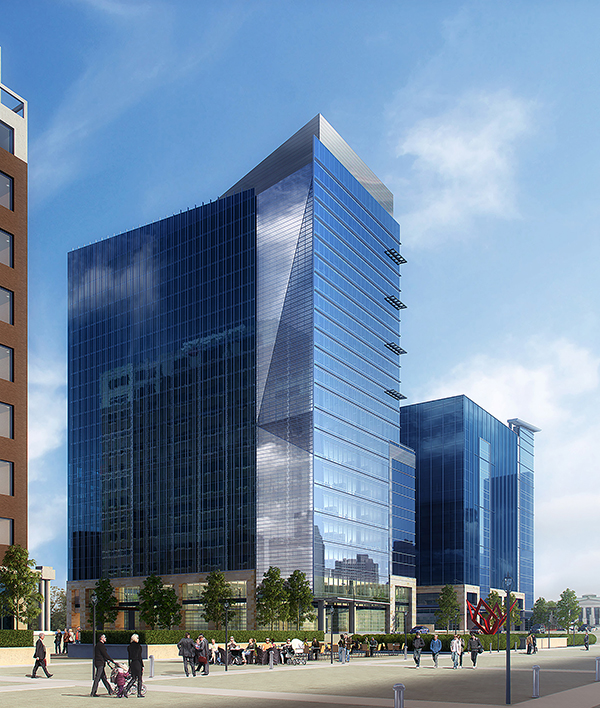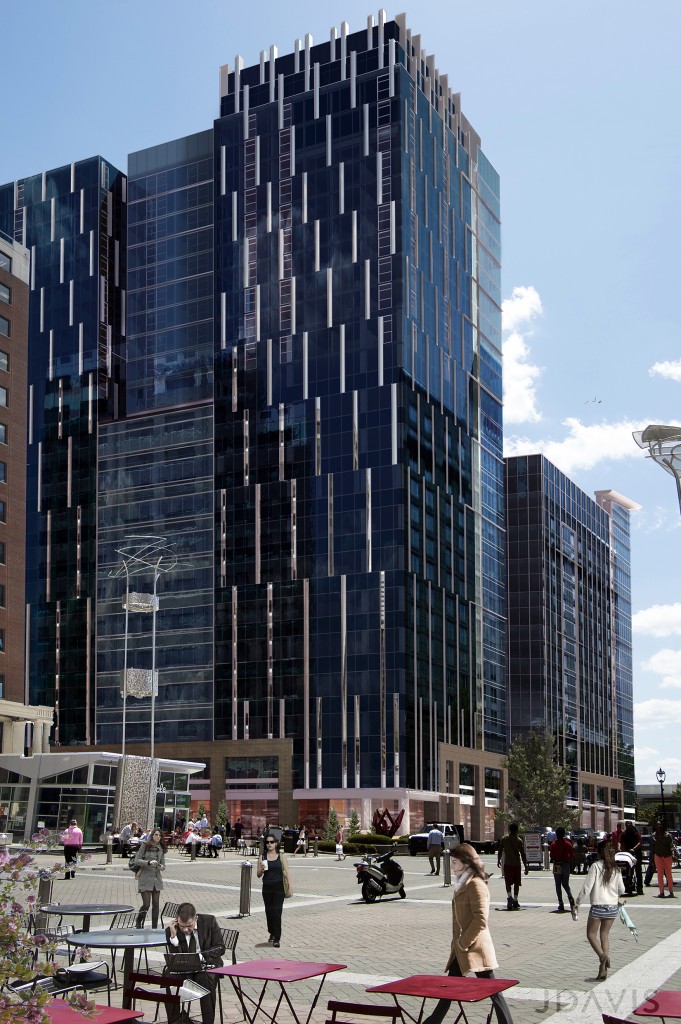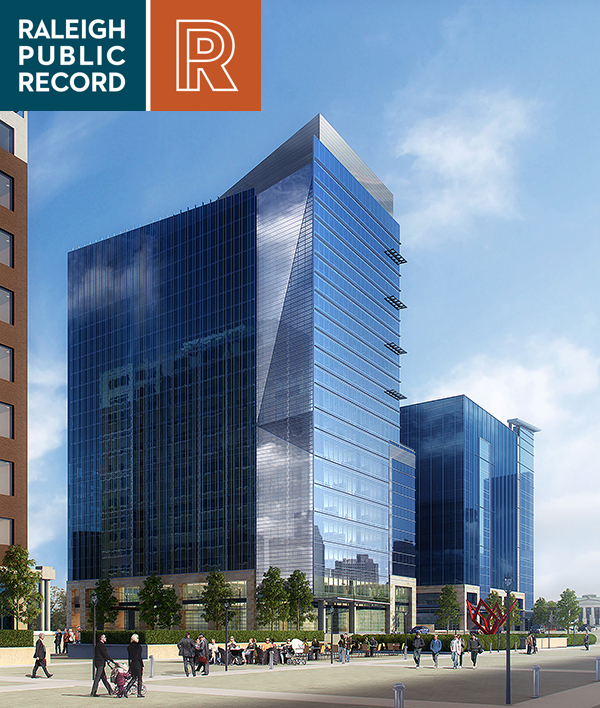Brought to you by Rufty Peedin Design Build
Tuesday, July 5, 2016
Hope everyone enjoyed their Fourth of July!
No commercial or interesting residential demolition permits were issued last week, which means we’re going to take at the plans for the new Charter Square North Tower (and why there’s been some grumbling over its plaza).
And yes, there’s even a TL;DR of sorts at the end. You’re welcome.
It was just over a year ago that the grand opening was held for the original Charter Square South Tower on Fayetteville Street, a gleaming, 11-story, 242,969 square-foot office building with ground-floor dining options.

James Borden
Charter Square’s glass windows do not absorb heat, making it much easier to cool and light the building
The North Tower will quite literally tower over its southern counterpart; at 22 stories, it’s nearly double the height of the original, and at a proposed 425,130 square feet, will offer nearly 200,000 square feet of additional space.
Unlike the South Tower, that space will not be utilized solely for office and retail/dining: the top 12 stories of the building will be occupied by 247 luxury apartment units.
It should be noted that the site plans, initially filed last year, only list 194 units, which is the figure reported in most of the write-ups at the time. And while the number presented at Planning Commission last week was 242 units, the website for the project architect, JDavis, indicates there will be 247. It’s likely this number may change again before construction begins, but we’ll go with 247 for now.
Another slight diversion between what was said in Planning Commission and what’s on JDavis’ website is the square footage for office and retail. At Planning Commission, it was announced there’d be 156,052 square feet of office space and 8,228 square feet of retail. On JDavis’ site, it says there will be a total of 157,000 square feet of “office and retail” space. We assume this is just rounding?

JDavis Architects
The Charter Square North Tower
In addition to the 8,228 square feet of retail space, the North Tower’s ground floor will feature separate residential and office lobbies.
At the May 5 meeting of Raleigh’s Appearance Commission, Neil Gray from JDavis said the office lobby would be on the north side of the North Tower’s ground floor, with access from the northwest corner. Not surprisingly then, the residential lobby will be on the south side of the ground floor, and open to the plaza between the Two Towers, which, so far as we can tell, no one has nicknamed Minas Morgul and Orthanc, at least not yet.
Despite the building’s many features and its eye-catching design: a sky view pool deck! a residential amenity area on the 9th floor! an angle wall on the south side! an accentuated entrance! it was the plaza which drew the most discussion both at the Appearance and Planning Commissions.
But before we get into that, it’s worth noting that some significant design changes have occurred between the initial unveiling of the North Tower last summer, and what we’re looking at today.
Gray described these changes as an attempt to “bring more dynamism into the form to make it more active, more of a marker on the skyline.” The new look is indeed sleeker, less clunky and more in harmony with the South Tower than the original plans.
“It really is going to be very dynamic without being alien and strange,” Gray noted.
A good choice of words, because “alien and strange” is a very apt description of the North Tower’s initial design concept.

JDavis Architects
The original concept design for the North Tower.
But back to the plaza. At the Appearance Commission in early May, it was noted that the Commissioners had not been able to weigh in on the look of the original plaza — not that there was anything wrong with it — and they were concerned that would be the case here as well. Commissioners argued that a good streetscape was critical to the success of the building.
Planning Commissioners picked up the thread last week, with Chariman Schuster asking if the developers would commit to placing public art in the plaza. Gray, who presented the case to both the Appearance Commission in May and the Planning Commissioners last week, told the latter that the installation of public art was something that they really wanted to do, but not something they could commit to.
Commissioner Adam Terando asked if they could hold the case until a commitment to this art was made, but Schuster said he wasn’t sure if they had the authority to do so, a notion confirmed by City attorney Ira Botvinick.
After learning there was nothing that could be done about the art, the Commissioners voted unanimously to approve the project.
Here’s what we know about the North Tower so far:
- 290 feet tall, 22 (technically 23) stories
- 425,130 total square feet
- 247 luxury apartments occupying the building’s top 12 stories
- Skyview pool
- 156,052 square feet of office space
- 8,228 square feet of retail space
- Will serve to protect the Keystone Rose from the Crimson King
- Utilizes same glass & stone as the South Tower for a uniform look
- Pedestrian Plaza with the possibility of a public art piece
- Separate residential and office lobbies & entrances
