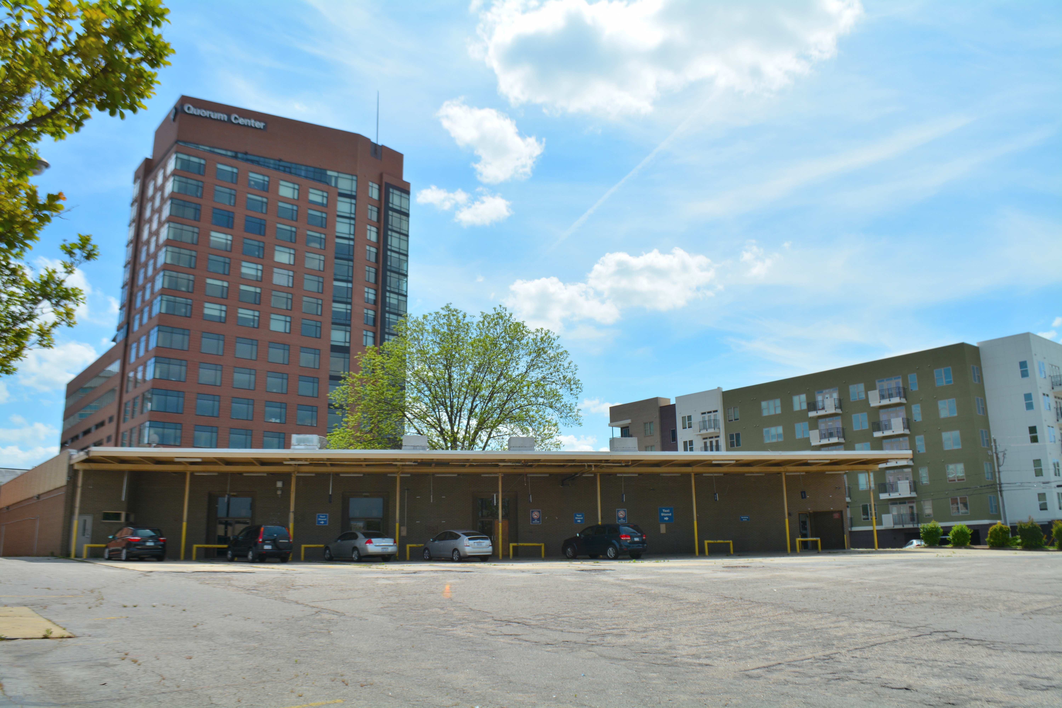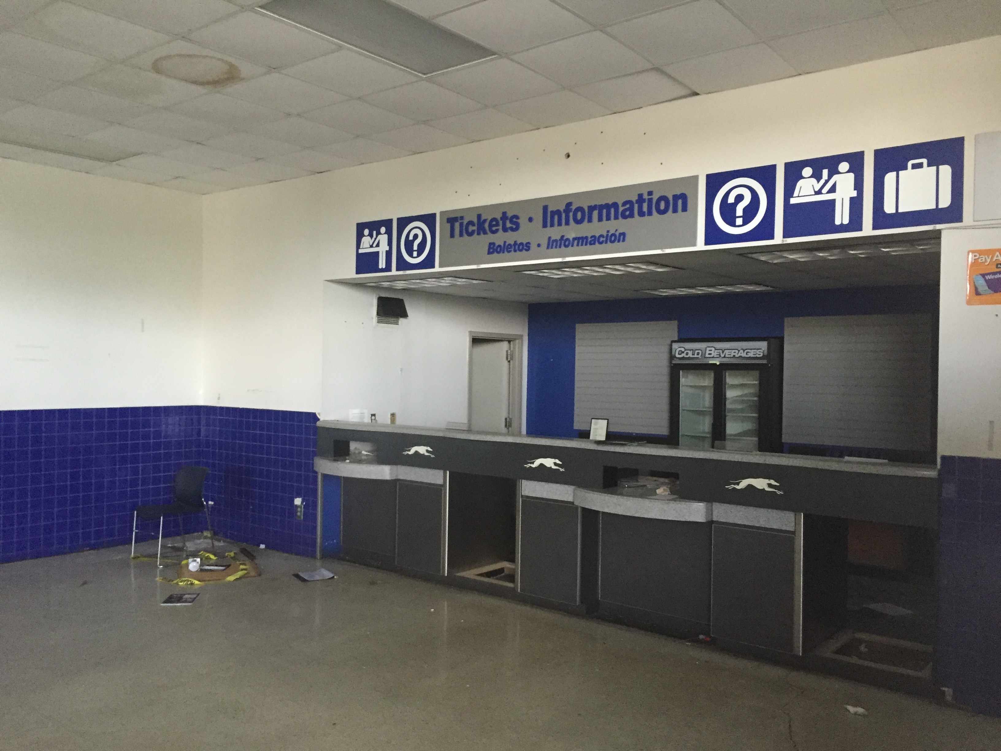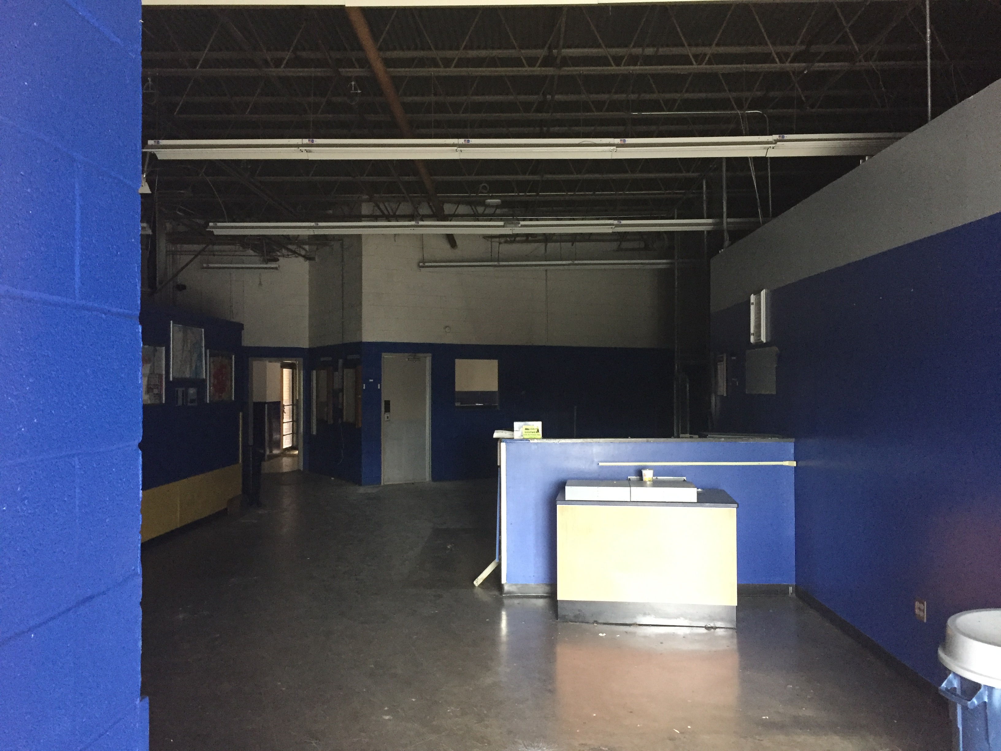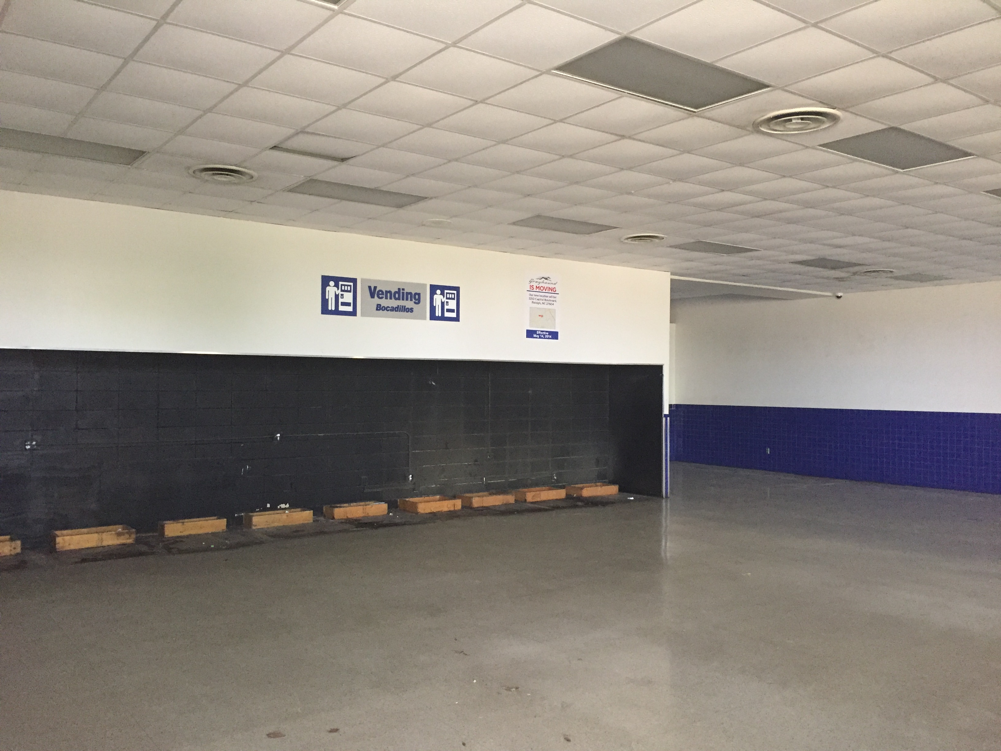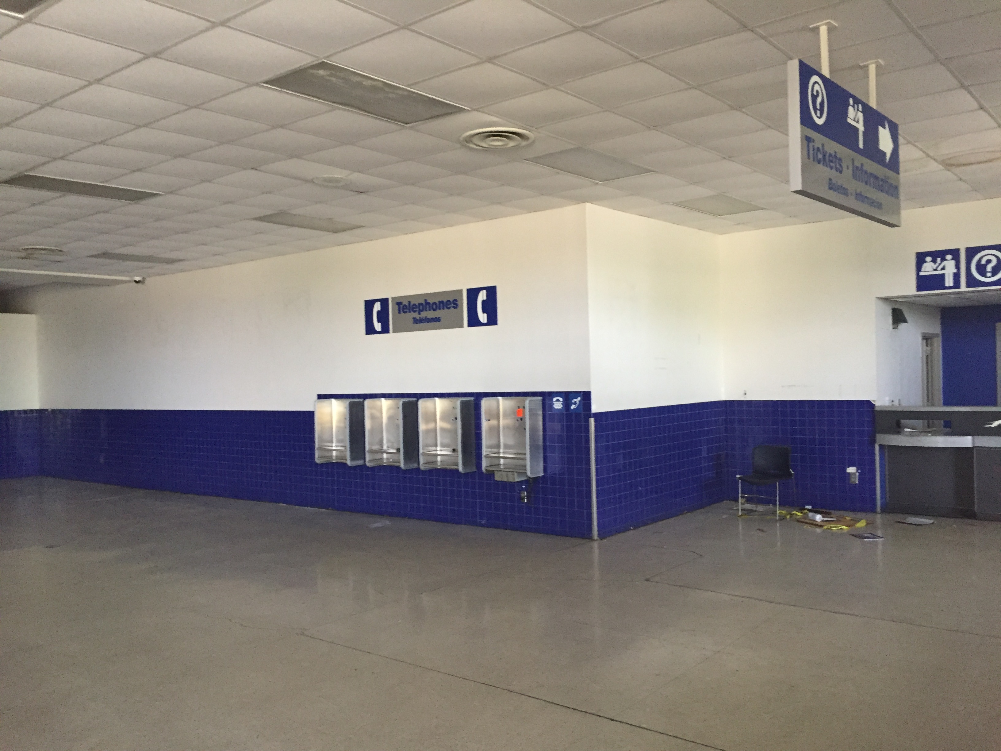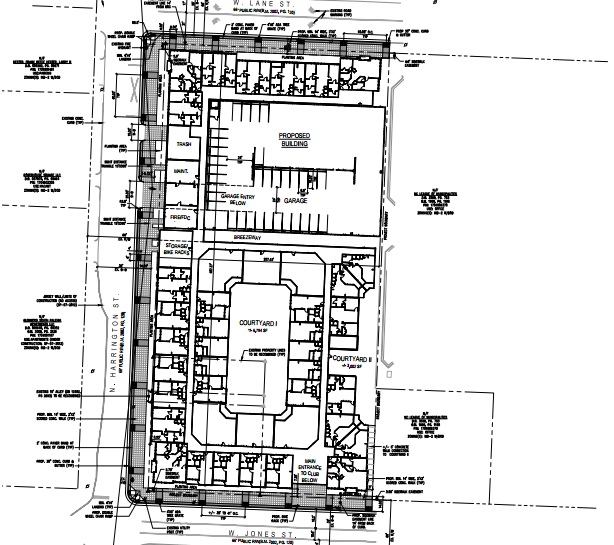Brought to you by Rufty-Peedin Design Build
Wednesday, July 6, 2016
Following the recent demolition of the former Greyhound Bus Terminal on West Jones Street in downtown Raleigh, permits have officially been issued for its replacement: the Metropolitan Apartments.
Although referred to on the site plans as the “Greyhound Apartments,” last week’s permits for the vertical construction of Raleigh’s newest multifamily complex identify the project as “The Metropolitan.”
While it’s certainly not the most unique or original name for a downtown apartment complex, it certainly beats “Greyhound Apartments,” which sounds like a cruel nickname for a low-income housing complex rather than an official designation.
While the complex was initially described on those aforementioned site plans as a 270,000 square-foot, six-story structure, the permits indicate that the three separate residential buildings making up the complex are no taller than five stories, although the total square footage is pretty close to the original: 274,959.
The number of units appears to have dropped slightly from the original 250 to a total of 241. The site plans indicated that all of these units would be one or two-bedroom, which means future residents probably won’t have to worry about living around a bunch of raucous college students.
I know that makes me sound old, but I lived in a place like that before I moved down here, and some moron was always setting off the fire alarm at 3 a.m. on a Wednesday. Although I have to admit: I couldn’t stop laughing when one of the maintenance workers told me some kids had broken into an empty unit to party and managed to rip the toilet out of the floor & throw it out the 12th story window. The kicker: it landed on the car belonging to that maintenance guy’s boss.
So that kind of thing probably won’t be happening at The Metropolitan, which is too bad.
In addition to The Metropolitan’s three residential buildings, permits were also issued for a five-story, 118,421 square-foot parking garage.
The total listed cost for all four buildings was a staggering $62.5 million, which makes me think I’m probably misunderstanding something on the permits. It’s often difficult to get clarity on this kind of thing, but if we do, we’ll post it here.
Clancy & Theyes, which handled the demolition phase of the project, is also the contractor of record for the actual buildings themselves. As C&T was listed as a “company officer” in the state records for the LLC that had purchased the property in 2013, this probably shouldn’t come as much of a surprise.
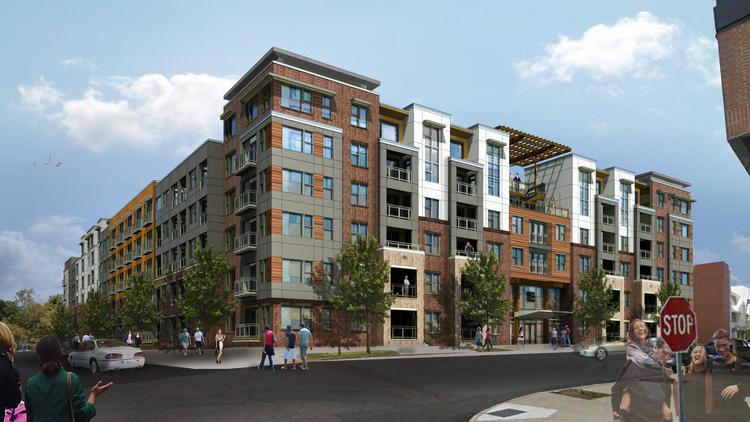
An early rendering of the new apartment complex
The apartments were designed by J. Davis Architects.
Before we move on to the other two new building projects from last week, a little more about the Metropolitan:
The Greyhound site was initially sold at auction in 2013 to real estate developer Ted Reynolds for $4.75 million, according to public records and several news stories at the time. Then in 2015, Greyhound Lines repurchased the property. Greyhound sold it to Banner Property Management in January 2016.
Banner Property Management, which also developed the nearby Lincoln Apartments, was listed on the site plans filed in 2015 and is listed as the owner on the recently issued permits.
Next up was a Family Dollar store on Atlantic Springs road that we actually wrote about in early June when the sitework permits were issued.
Located at 5300 Atlantic Springs Road, this new location will be the 12th Family Dollar store to open its doors in Raleigh. The 8,400 square-foot structure will be built at a permitted cost of $428,000 by Stocks & Taylor Construction.
While Stocks & Taylor does not appear to have done any recent work in Raleigh, I did find several news reports indicating they’d worked on a number of Family Dollars throughout the region.
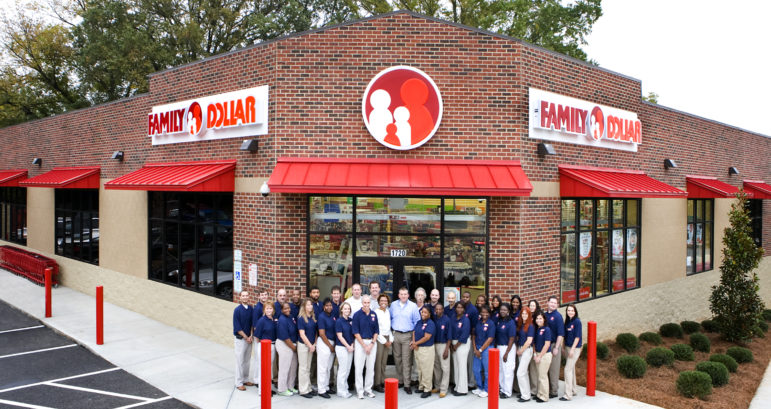
Wikimedia
Family Dollar
It might be worth noting that in 2015, the Family Dollar chain was sold to the owners of rival Dollar Tree. Dollar Tree, for those of you not in the know, is what I’d refer to as a “true” dollar store, as in, everything costs a dollar. Family Dollar is just a “discount” chain. Although the Dollar Tree CEO announced that prices would likely be lowered at Family Dollars moving forward, its unclear what other changes may be coming for the chain.
Finally, last week also saw the issuance of permits for a new children’s day care facility in Northwest Raleigh.
Located more than 100 miles from the nearest ocean, The Children’s Lighthouse will be built on a 1.54 acre parcel of land located at 13401 Leesville Church Road.
Although listed on the site plans as a 10,587 square-foot structure, last week’s permits list it coming in at 10,596 square feet. We’re not sure what that extra 9 square feet will be utilized for; we imagine some sort of holding pen for chronically ill-behaved children.
Once completed, this site will be home to the fifth Children’s Lighthouse learning center in North Carolina. There’s another in West Cary, with the remaining three out around Charlotte.
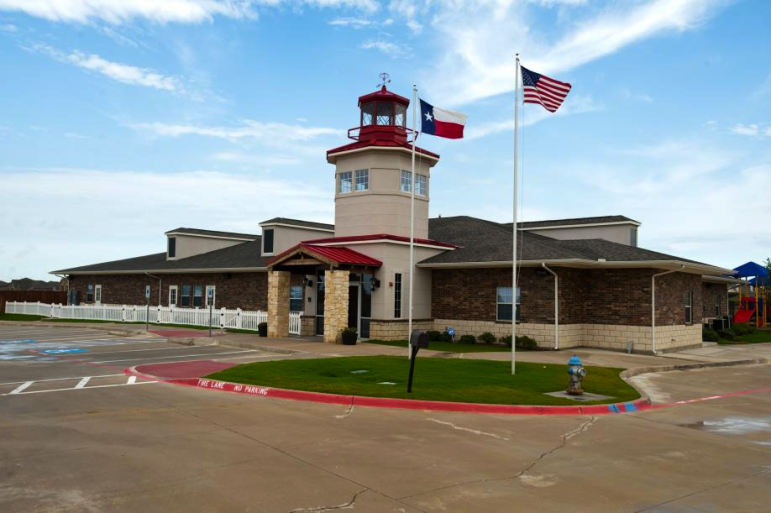
Childrens Lighthouse
An existing Childrens Lighthouse facility in Texas
Here’s how they describe themselves: Childrens Lighthouse is family-owned and devoted to providing families with a pleasant, safe & loving environment for the academic and social development of children. Our state-of-the-art facility provides care for ages 6 weeks to 12 years, with a comprehensive curriculum. Our playgrounds are equipped with artificial turf to provide a safe outdoor environment. We have taken great care to employ staff with not only excellent credentials, but also people that embody the kind and caring attitude your child deserves.
Listed at a permitted cost of $750,000, the facility will be built by the Durham-based DW Ward Construction, which lists Children’s Daycare facilities as one of its three areas of special expertise.

