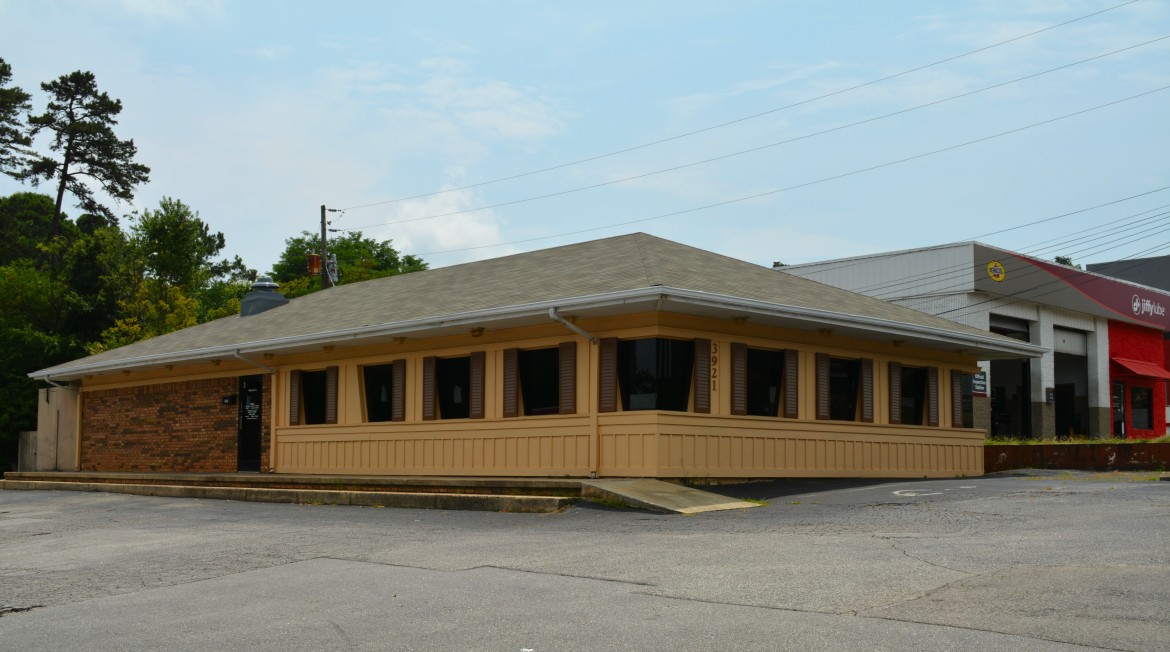Friday, June 5, 2015
Ordinarily, we try to run our “By The Numbers” feature on Mondays; being the most boring day of the week, it seems like a good fit for the least interesting recurring feature in the Development Beat.
As we mentioned earlier this week, however, the real estate totals available last weekend for May seemed to be missing the entire final week of the month, so we needed to wait. The wait didn’t pay off, much, as there were only 15 total sales logged during that missing time, but oh well.
A quick summary and disclaimer before we get to it: this feature looks at the real estate transaction and permit data in Raleigh for the previous month and compares it to the same month performance for the past five years. All data is culled from city and county databases; any inaccuracies are our own.
Let’s start with the good news: numbers were up in almost every category for May 2015; compared with April, where almost everything had dropped off from previous year numbers.
There were a total of 714 real estate transactions in May, with a total value of more than $376 million. While the five-year average was around 743 transactions per month, the total average value was only $250 million, meaning this was quite a banner month for real estate sales.
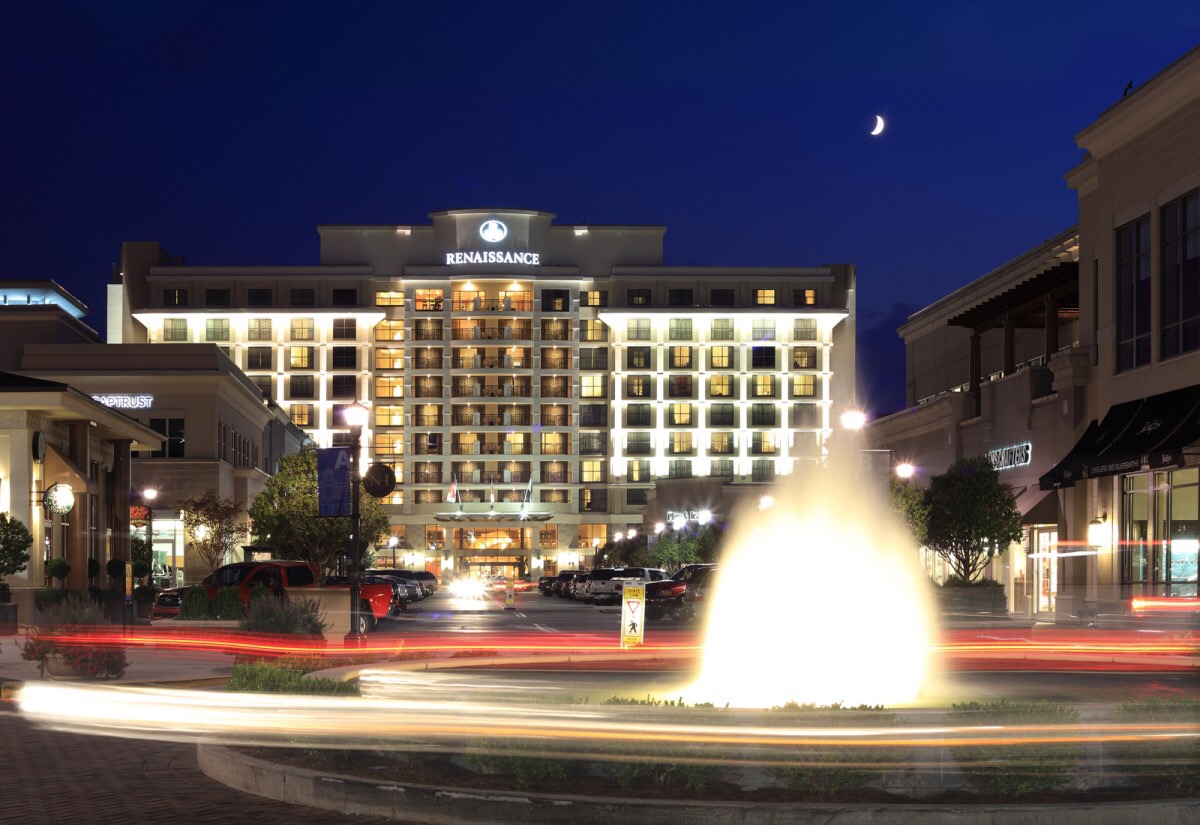
The largest of the month was the sale of the Renaissance Hotel at North Hills for $77,910,000 to a mysterious company named “Black Sapphire D Raleigh.” The real estate data from the county lists the main address for the company as being located in the Cayman Islands; corporation filings show that several company officials are based out of the United Arab Emirates. Oh well, it’s a nice hotel, and from what we’ve heard, the UAE is no stranger to upscale, high-end hotels, so it’s probably a good match.
Of course there were a few other hotel sales this month; some Red Roof Inns we wrote about previously, but those aren’t really in the same league.
Permit numbers were both above the five year average; May 2015 saw a total of 680 residential and nonresidential permits issued with a total value of more than $100 million. The previous average was 615 permits with a total value of $96 million.
The largest single permit issued last month, incidentally, also involved a hotel. The Crabtree Marriott is spending $3,937,881 to add on a new ballroom. In addition, they are dropping a total of $3,678,664 on various renovations throughout the hotel.
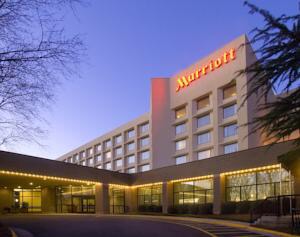
Thursday, June 4, 2015
Welcome back to another day of the Development Beat.
Today we’ll take a look at some of the recently issued new building and renovation permits. As with last week, there’s only one new building permit to look at, and we promise we’ll get the name right this time.
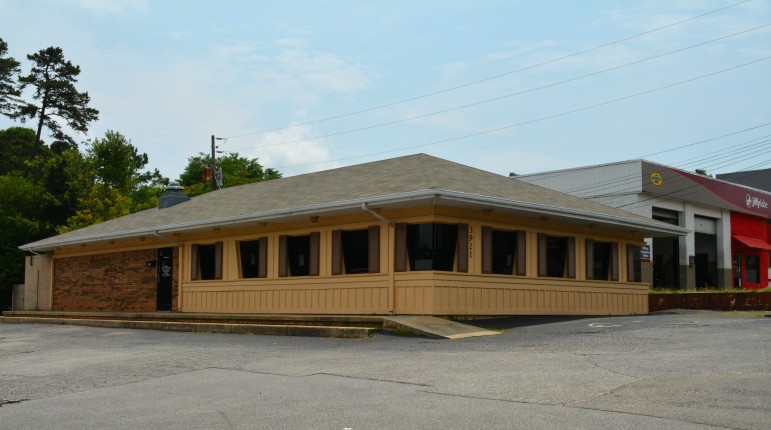
James Borden / Raleigh Public Record
The Pizza Hut on Western Boulevard after it was shut down last year.
Where once stood the iconic Pizza Hut on Western Building is now a desolate, empty lot next to a Jiffy Lube. Soon it will become a new AAA Car Care Center, likely serving as a replacement for the one that shut down at the Avent Ferry Shopping Center to make way for a new Walgreen’s.
The 5,623 square-foot structure will be built at a cost of $500,300 by Williams Realty & Building Company.
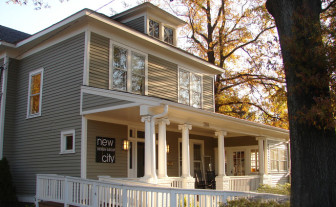 New City Design Group will be adding a small, 394 square-foot addition to their property at 1304 Hillsborough. Ted Van Dyk, the firm’s principal, has owned the property since 1999.
New City Design Group will be adding a small, 394 square-foot addition to their property at 1304 Hillsborough. Ted Van Dyk, the firm’s principal, has owned the property since 1999.
The work is being done at a cost of $70,000 by Barker & Lovette General Contracting. Considering they were hired directly by one of the area’s most prominent architects, we’d say that’s a pretty resounding endorsement for Barker & Lovette.
Not many of the renovation permits jumped out at us — save for one that listed “Kennedy Space Center” under authorized work. Isn’t that in Washington, we thought? No, Florida. Definitely Florida. Probably. Either way, it’s not in Raleigh.
So what is it, then?
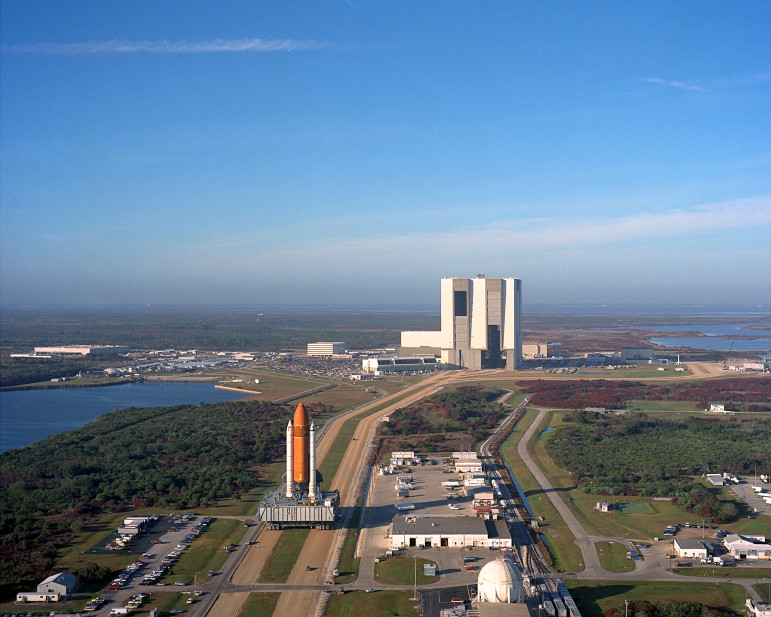
Wikimedia Commons
Funny, this doesn’t *look* like downtown Raleigh.
Apparently, Raleigh’s very own Kennedy Space Center is way more majestic than any rocket launch site — it’s an industrial park/strip mall located off Old Wake Forest that’s home to Stevens Book, which bills itself as the “Largest Christian Bookstore since 1964.” Impressive! We’ll get around to stopping by someday, for sure.
The $63,500 worth of work at the center, however, won’t be for Stevens, but for empty tenant spaces. Northstar Development Group will be handling the work.
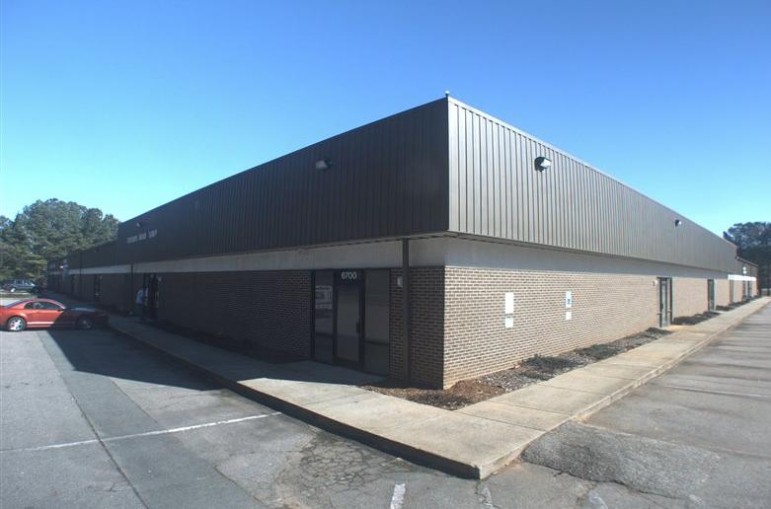
Wake County
The Kennedy Space Center in Raleigh. The resemblance to its Florida counterpart is striking. .
Wednesday, June 3, 2015
Although it entered the site review process more than a month ago, we’ve so far neglected to mention the plans for Skyland Ridge, a development that will contain a three-story, 32,400 square foot medical office building, a 7,500 square foot restaurant and a 7,500 square foot retail building.
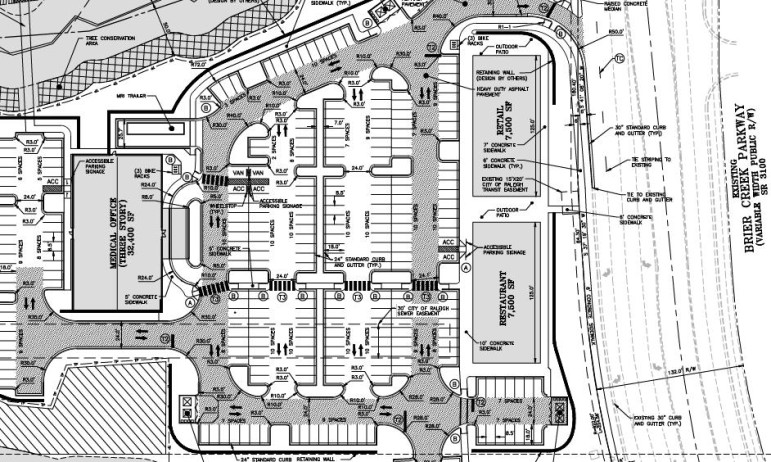
City of Raleigh
Site plans for the Skyland Ridge development
Of course, we don’t feel we’ve been doing our readers much of a disservice by not addressing this project earlier, as new mixed-use in Brier Creek isn’t exactly earth-shattering news. What is interesting about this project, however, is that the developer has gone to somewhat decent lengths to conceal their identity.
The applicant listed on the initial filing documents is a company named Davis Moore Capital, itself not a developer, but an advisory firm to developers. OK, that’s understandable, let someone else deal with the hassles of the local government permission process. It should be noted that Moore is listed on the site plans as the developer as well.
We looked up the address where the project is planned — 7850 Brier Creek Parkway — and the owner is listed as “SLF RUBY JONES LLC.” That LLC traces back to a company out of Dallas, Texas named Stratford Land.
Their motto is “We’re not interested in being good at a lot of things. We’re interested in being great at one.” We’re guessing writing slogans wasn’t that “one” thing.
Stratford describes itself as a company that “creates value by positioning land to its highest and best use. We acquire land in the path of growth, providing innovative structures for land buyers and sellers, and seek to add value through envisioning, planning, entitlement and predevelopment work.”
So … they’re not a developer either? Confusing.
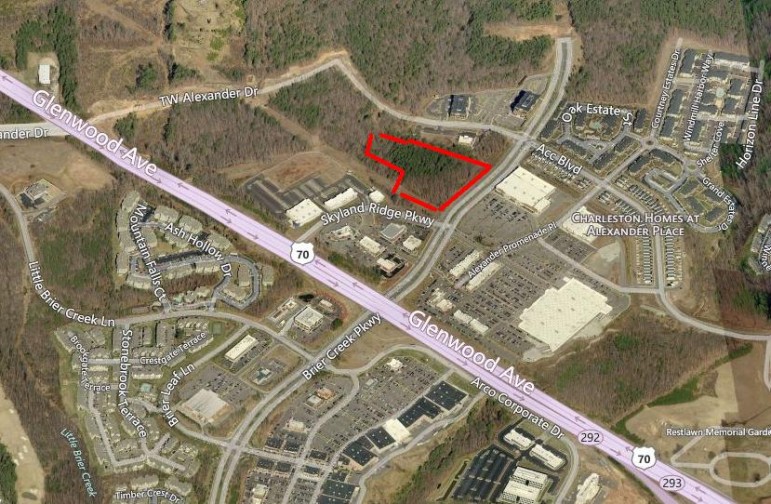
Bing Maps
The area highlighted in red is where Skyland Ridge is proposed to be built
Tuesday, June 2, 2015
It’s Teardown Tuesday here on the Development Beat, and for the second week in a row we’ll be talking about the demolition of a city-owned apartment complex in South Raleigh.
Last time, it was a 1972-built, 3,990 square-foot building located at 1441 Sawyer Road that once housed eight residential units. This time, it’s a 1985-built, 3,224 square-foot building located at 1450 Sawyer Road, that once housed four residential units, according to county records.
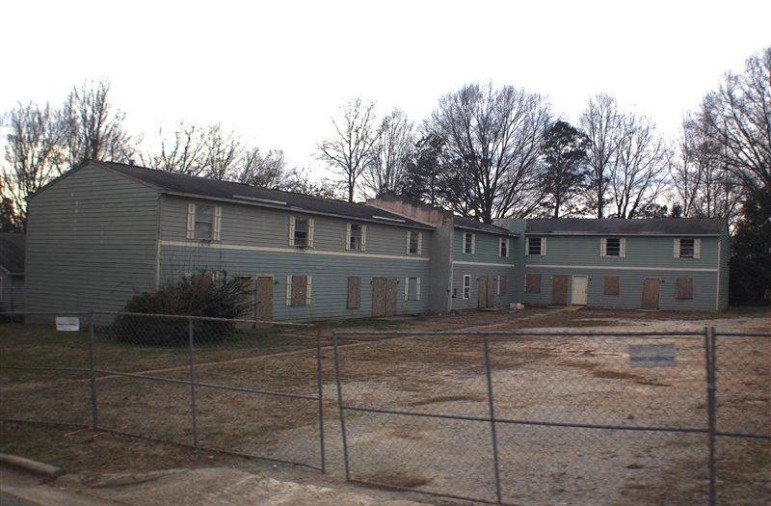
Wake County
The apartments at 1450 Sawyer in February 2015
Like the other Sawyer Road property, this one was purchased by the city in November of 2013. The city paid $187,000 for 1450, and $160,000 for 1441.
Last week, we pleaded ignorance as to the city’s future plans. However, something about seeing two demolition permits issued for two apartment complexes on the same street within two weeks flipped some kind of switch. Suddenly we remembered — the city has been tearing down old multi-families on Sawyer Road since July of last year!
On July 17-18, 2014, demolition permits were issued for 1421, 1444 and 1446 Sawyer Road. In November 2014, permits were issued for the demolition of the apartments at 1448 Sawyer.
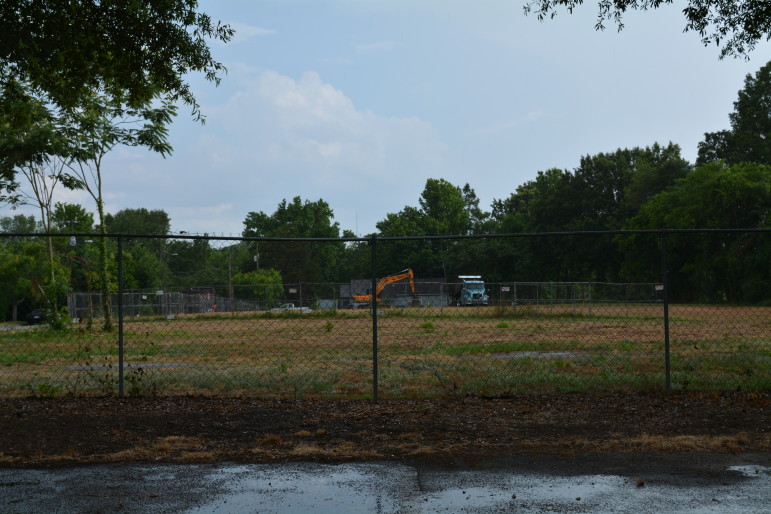
James Borden / Raleigh Public Record
The present-day site of several former apartment complexes, including the one at 1450
With that piece of knowledge, we were able to track down the city’s plans, at least, an outline of them. In the 2014-2015 budget, the city set aside funding for the demolition of 42(!) “blighted apartments” located on Sawyer Road. We’re pretty sure the 42 is a reference to total number of units, because otherwise …
OK, so that doesn’t really count as “future plans” since those demolitions have been taking place for almost a year now. But! We were able to dig up something called the Garner Road Area Redevelopment Plan, from 2002, that recommended:
“The acquisition of substandard single and multifamily properties and vacant properties on the west side of Sawyer Road between Peterson Street and McMakin Street. These properties should be assembled, cleared and recombined or subdivided into standard lots for new single family detached housing.”
Despite the document’s age, it’s still listed on the city’s long-range redevelopment plan website, and the first part of its suggestion has already come to fruition, so there’s no reason to think there won’t be some new SFD’s coming to the area.
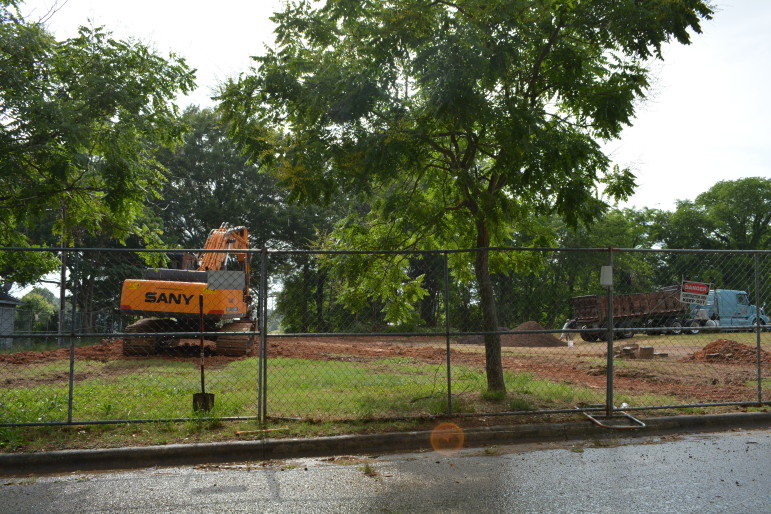
James Borden / Raleigh Public Record
Although the apartments have been torn down, sitework continues on Sawyer Street
Monday, June 1, 2015
Well readers, we were hoping to publish an edition of By The Numbers today, which takes a look at the past month’s real estate transaction and permit data.

These take forever to download and even longer to open/manipulate
But. When we downloaded the (gigantic) database file with the real estate data, we noticed something was amiss — although it said the file had last been updated on May 31, the last recorded sale date in the file was May 22. So either no one bought or sold any real estate in all of Wake County in the last week of May, or the file wasn’t updated properly. We’ll guess it’s the latter.
So instead we’ll transpose Wednesday’s planned post here, in the hopes that we’ll have the real estate data by then.
While certain new subdivision plans stand out because of their location, such as 2322 Wade, most are not worth reporting on because they are, by and large, plans for cookie-cutter single-family homes located in cookie-cutter subdivisions.
However, some of them wind up including much more than one would expect, such as the recently filed plans for Caraleigh Commons, which would be located on Maywood Avenue in South Raleigh.
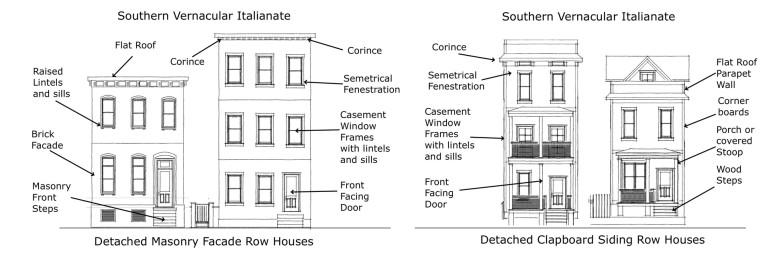
CitySpace Homes
The Main Street Homes, one of two available single-family styles for Caraleigh
Not only will this development encompass a total of 57 single-family homes, it will also include two multifamily apartment buildings. The developer, CitySpace Homes, is also behind the ongoing Dorothea Gardens development in Boylan Heights.
Caraleigh Commons is described by CitySpace as “a new, historically inspired neighborhood of 57 CitySpace custom designed and built homes in downtown Raleigh. Overlooking a 12 acre conservation area, residents can enjoy the skyline view from their rooftop decks or walk and bike along the greenway to the Farmers Market, downtown, Union Station or Centennial Campus! ”
Sounds pretty sweet! Of course, this leaves out the apartments, which will be designed as “Italianite quadroplexes … modeled after Caraleigh Mill.” They will be designed in a similar style to the neighboring homes.
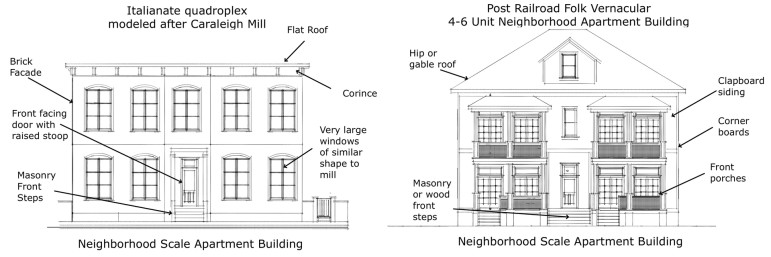
CitySpace Homes
A rendering of the planned apartments for Caraleigh
On a personal level, this reporter is greatly enthused whenever new and unique looking residential plans are submitted for approval. As many have said, so much of the new development going up downtown just feels so bland and generic that they don’t do much to add character to their surrounding neighborhoods.
If Caraleigh Commons comes off as planned, we think it would be a great addition to both the surrounding neighborhood and the city as a whole.
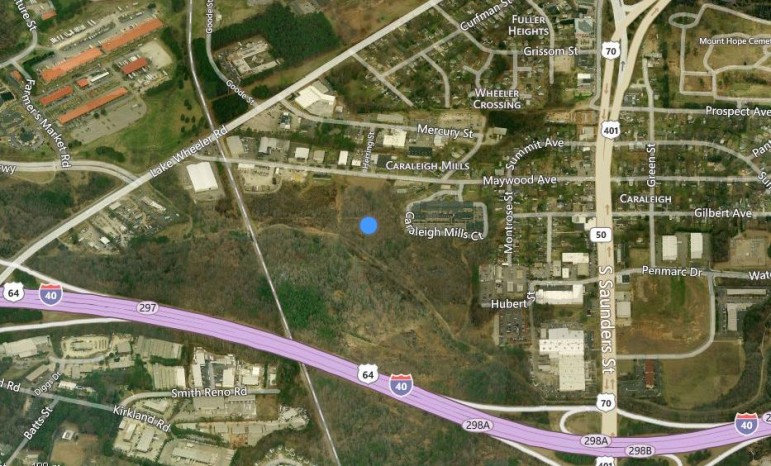
Bing Maps
Caraleigh Commons would be built in the area where the blue dot is
