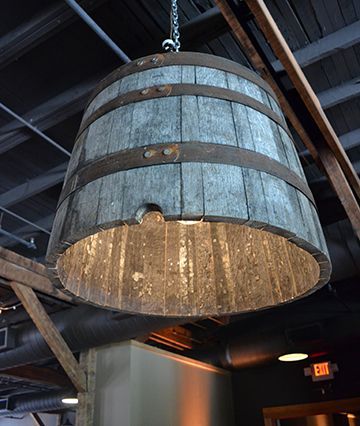Friday, October 16, 2015
It’s the end of another week here on the Development Beat, which means we’re going to take a quick look at some recently issued renovation permits.
Excluding the jobs discussed yesterday, the largest permit from last week was for alterations at an office park in North Raleigh just outside the beltline and not far from Atlantic Avenue. The address listed for the park on the permits is 1600 Wolfpack Lane, however, this is not an address that exists within the county’s real estate records database.
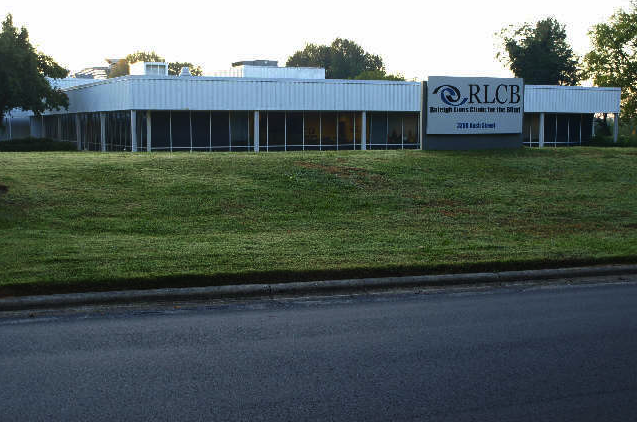
Wake County
The site of an Amazon warehouse?
A little digging turned up the actual address — 3200 Bush Lane — an office building first built in 1967 that has a total footprint of around 238,744 square feet. The job last week was described on permits as “Amazon” and would involve $426,600 worth of work on 28,383 square feet of space. While it would be cool if this job meant Amazon was adding a new distribution center to the area, which could bring with it same-day delivery for certain items, we were unable to verify much beyond what was on the permits. Spec Con will be overseeing the work.
$742,000 in total permits were issued last week for work at Duke Women’s Health, located at 10207 Cerny Street in Brier Creek. The job will be handled by Vision Contracting and involve work on 15,272 square feet of space.
A new grocery store by the name of Compare Foods will be coming to Tarrymoore Square at 3901 Capital Boulevard in North Raleigh. The work will entail $88,500 worth of renovations to 38,165 square feet of existing space, and a small, 494 square-foot addition priced at a low, low $1,500. TG General Construction will be handling the project.
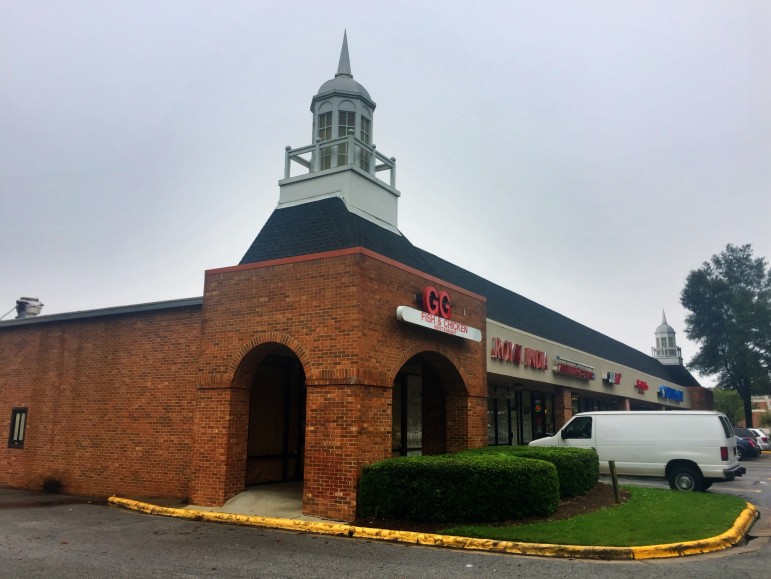
James Borden
Tarrymoore Square
In the restaurant field, we’ve got $70,000 worth of work at Tazza’s Kitchen in Cameron Village. It’s not a spot this reporter is intimately familiar with, and given the description on its website, I’m probably not alone: Tazza, an oft-overlooked Southeastern chain of five restaurants with a spot in Cameron Village, has a solid menu from start to finish.
The other locations are in South Carolina Virginia, and this renovation job will be handled by MP Contracting.

Tazza's Kitchen
Tazza’s Kitchen in Cameron Village
Thursday, October 15, 2015
Universal Health Care of North Raleigh, a 120-bed assisted living facility located at 5201 Clarks Fork Drive, just off Capital Boulevard and north of 540, will soon be adding space for 20 new beds.
The 9,982 square-foot expansion is listed at a cost of $1.26 million, and will be completed by David E. Looper and Company. The existing space totals around 91,252 square-feet, according to county records.
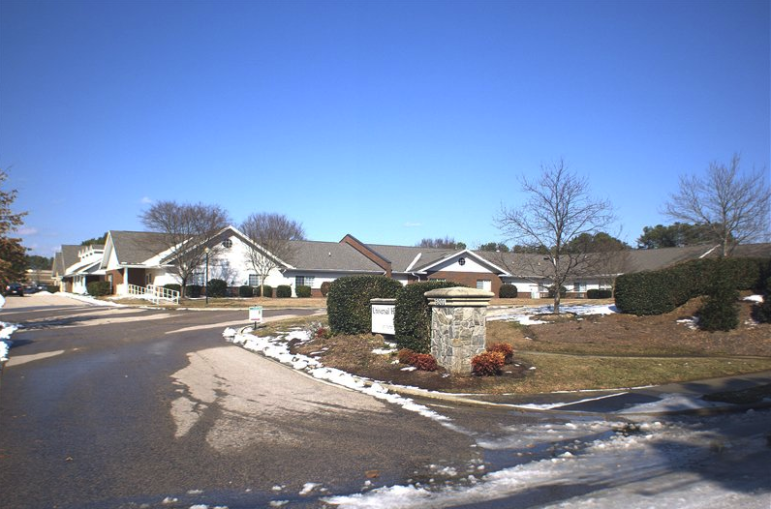
Wake County
Universal Health Care North Raleigh
Interestingly enough, US News & World Report, in addition to ranking the nation’s universities, also maintains an online database measuring assisted living facilities on a variety of factors, such as the overall health of the residents, the amount of nursing staff on hand and past health inspections.
Had it not been for this final category, Universal Health Care would’ve done pretty well for itself; as it stands, the place is currently ranked two out of five stars. It has four stars in the patient category and three in the nursing one; health inspections sits at a two.
That being said, nearly every violation from the health inspection is ranked as low-risk and as one that didn’t affect many residents, such as a failure to “Provide care for residents in a way that maintains or improves their dignity and respect in full recognition of their individuality.”
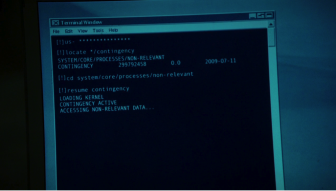
Wikimedia Commons
Welcome to The Machine
Honestly, does any business treat its customers this way? We’re all just numbers, in the end. So long as we’re not numbers pulled from The Machine, it’s all good. Sorry, I just finished binging the first four seasons of the amazing “Person of Interest.” Can’t recommend it highly enough!
The only other million-dollar plus renovation job to receive permits last week is actually part of a larger overall project at Leith Toyota at 8005 Capital Boulevard. In fact, the permits issued October 9 to our friends over at Diamond Contracting were almost identical to ones they received September 21: both were for alterations to the 62,533 square-foot sales area, and both were valued at $1.25 million.
In addition, a number of temporary trailers have been built on the site, but those aren’t really worth getting into.

Leith Toyota
Wednesday, October 14, 2015
Surprise surprise, a new bar is coming to DrunkTown.
Named Dram & Draught, this new private tavern is currently being planned for a former auto body shop located at 623 Hillsborough Street, across from Char-Grill and near intersection with Glenwood Avenue.
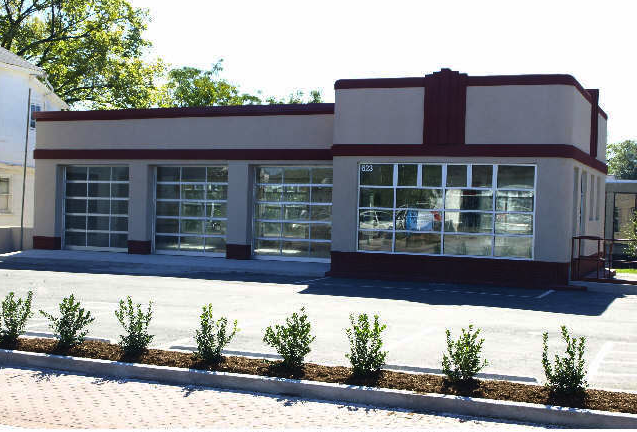
Wake County
The future site of Dram & Draught
Although the property has been owned for some time by a subsidiary of FMW Real Estate, which lists it on its website without much description or fanfare, the tavern is being developed by Drew Schenck, owner of the RallyPoint Sport Grill in Cary. And yes, that is “Sport Grill,” not “Sports Grill.”
As for the name of the new place, Dram is apparently a slang term for a small drink of whiskey, and Draught is the English spelling of draft, an adjective that describes beer served from a barrel or a tank as opposed to a bottle or a can. But if you didn’t know that second part, you really have no business being here in DrunkTown.
The recently filed site plans for Dram & Draught don’t offer up a ton of detail, but they do paint a picture of a place that will likely be described with terms like “cozy” and “intimate” rather than “spacious” and “sprawling.”
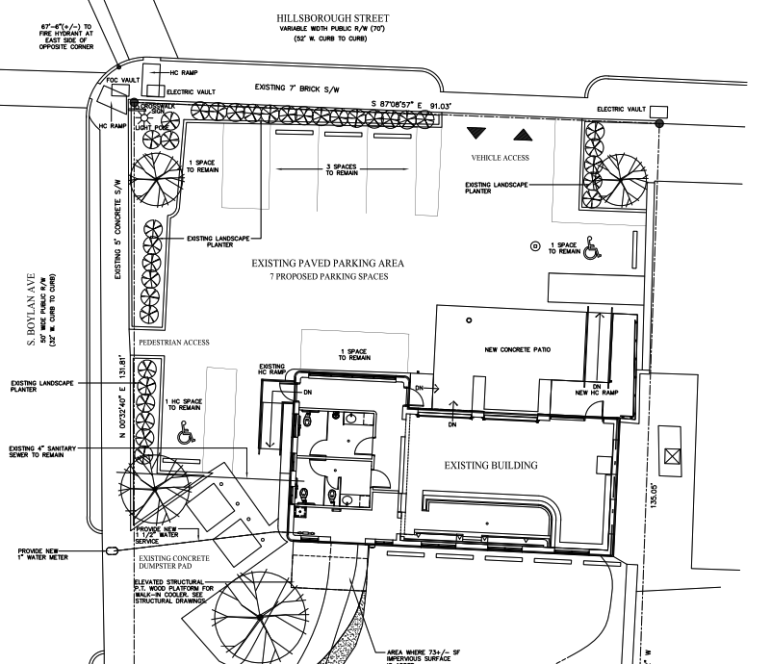
City of Raleigh
Site plans for Dram & Draught
The existing structure clocks in at 1,473 square feet, and plans for the tavern don’t call for any expansion of this space. The maximum occupancy listed on the plans is 96, which seems like kind of a lot for a space this size, but then I’ve never been very good with numbers.
Design work by Sears Architecture of Cary may reflect some of the ideas Schenck has been toying with on his Pinterest site for Dram & Draught, which includes everything from a Reclaimed Bourbon Barrel Bar Table to chairs and chandeliers made from whiskey barrels.
I’m predicting a place whose design includes a lot of wood and “rustic” elements; a wine bar for whiskey enthusiasts, if you will.
Tuesday, October 13, 2015
“We wish we had more details to share at this time, but considering the fact that the fences are already in place, it’s probably not long before this project will be making an appearance on Teardown Tuesday.”

James Borden / Raleigh Public Record
The Villages at Lake Boone Trail
How right we were.
The project in question was the redevelopment of the Villages of Lake Boone Trail near Rex Hospital, which is fast on its way to becoming a “highly visible mixed-use project” that will include at least four retail buildings and new residential development.
On October 6, 15 permits were issued for demolition work at the site. The total value of the permits comes in at a mere $328,500, and will encompass the tear down of more than 140,000 square feet of existing apartment buildings. Much of the complex will, however, remain intact and available for rent. At least for now.
A company by the name of Environmental Holdings Group, which has previously worked on the demolitions of the Eastland Mall in Charlotte and the Talley Center at NC State, will be handling the work at Lake Boone.
Originally known as the Landmark Apartments, this garden-style complex of stick-built/brick exterior multifamily structures was first built in 1972 by a developer named Landmark of Raleigh.
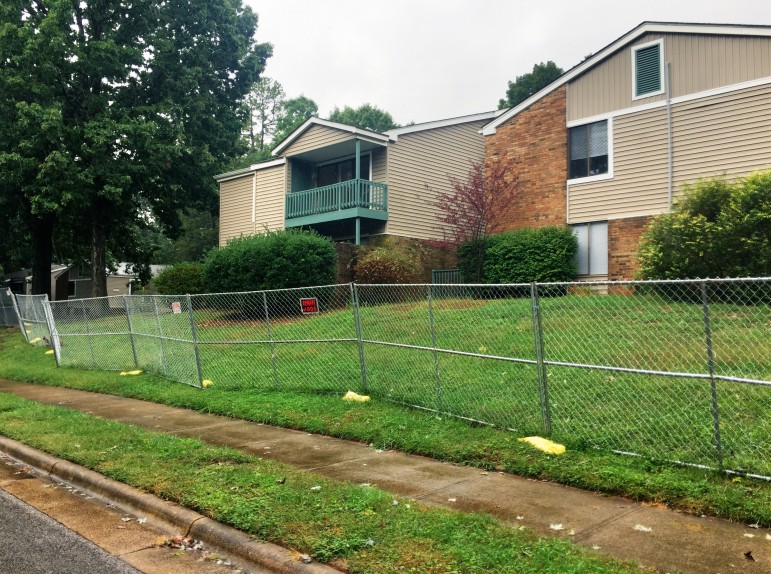
James Borden / Raleigh Public Record
Did someone leave their dog behind?
Landmark traces back to a company known presently as Aimco Apartment Homes, which, brace yourself, develops, owns and operates apartment complexes in 18 states across the country. North Carolina is not one of those states.
Landmark and its subsidiaries owned the Landmark complex right up through December of 2012, when it was purchased by Tribridge Residential, which is not only serving as the management company for the remaining apartments on site, but is also spearheading the redevelopment project.
Having, of course, never lived there ourselves, it’s impossible to say what kind of a place it was to live. But, as one of our readers pointed out, it was relatively affordable.
According to the complex’s website, the rates are $700 for a one bed/one bath, $799-$854 for a two bed/1.5 bath and $923-$953 for a three bed/two bath. There’s also a two bed/one bath option, but that’s just weird.
For this area, those are some decent rates. It’s doubtful the new residential developments on site will be anywhere near as affordable, continuing the nationwide trend of pushing low and moderate income tenants away from downtowns and city cores, and into ever more far-flung suburbs and exurbs.
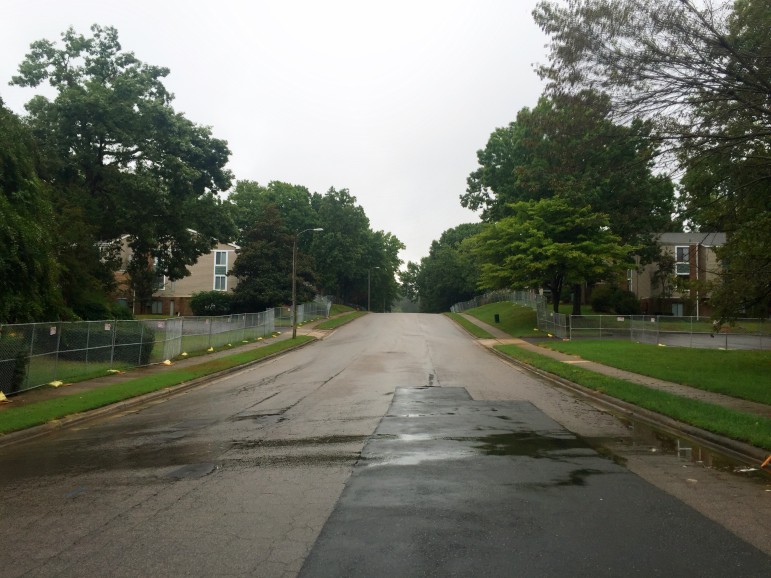
James Borden / Raleigh Public Record
A fenced off portion of the complex on Landmark Drive
Monday, October 12, 2015
Welcome back to another week on the Development Beat, where today we’ll kick things off with a fascinating look at a new storage facility coming to North Raleigh.
On October 6, a set of five permits was issued to Lynndale Inc. for the construction of a new leasing office and four storage buildings for an Ample Storage facility to be located at 4500 Atlantic Avenue.
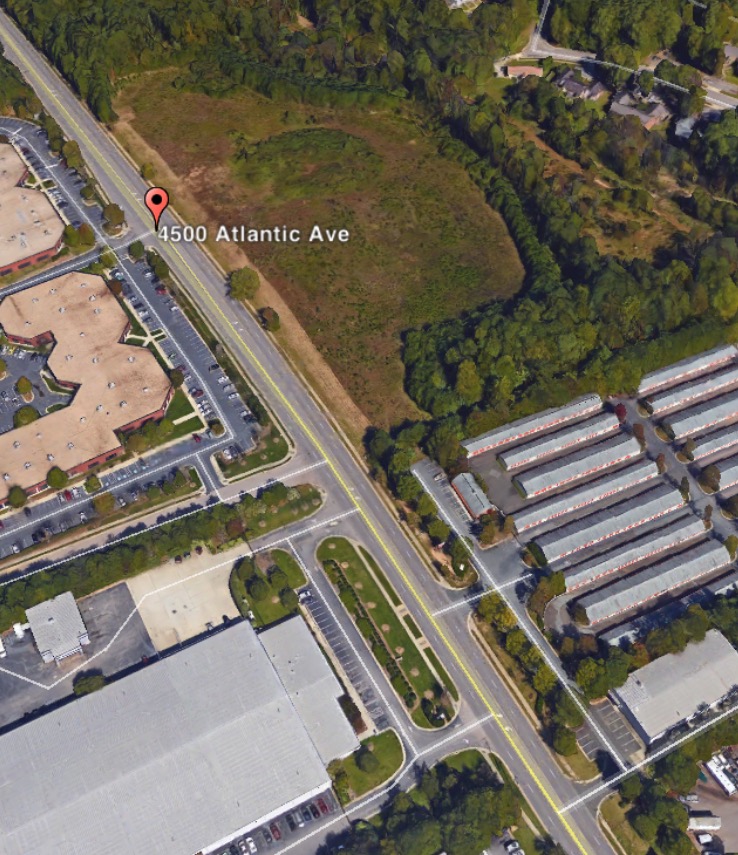 The facility will be just down the road from an existing Public Storage, and conveniently close to a number of delicious dining options, including Char-Grill, Sonic, and Torero’s. All ideal places to chow down after a long day of bidding on expired storage units in the hopes of finding … honestly I’m not sure. I need to watch more Storage Wars. But I’m sure that most people who need to use a storage unit only use it to store their most valuable, priceless possessions.
The facility will be just down the road from an existing Public Storage, and conveniently close to a number of delicious dining options, including Char-Grill, Sonic, and Torero’s. All ideal places to chow down after a long day of bidding on expired storage units in the hopes of finding … honestly I’m not sure. I need to watch more Storage Wars. But I’m sure that most people who need to use a storage unit only use it to store their most valuable, priceless possessions.
Ample Storage will certainly not be lacking in space, as, according to the permits, the four storage buildings total combined square footage is 111,9000. The leasing office will be a mere 900 square feet, but those places are always pretty small.
The total combined cost on the permits is $2,065,000. The contractor, Lynndale, appears to be a subsidiary of the project’s developer, Lampe Management, which means that $2 million is probably a bit lower than it would have been if they’d brought in an outsider. Lampe has owned the property since May of last year.
One thing our more astute readers may have picked up on: Lampe is an anagram of Ample. As Lampe Management is apparently named after its president, Guy Lampe, and since Ample Storage makes sense as far as storage facility names go, we thought it might have just been a coincidence.

As it turns out; Lampe appears to run all of the Ample Storage locations in Raleigh, and the company’s website is registered to none other than Guy Lampe. It’s pretty common to see businesses named after their owner; this, however, may be one of the better instances of that phenomenon that we’ve ever seen.
Regardless, it’s good to see some more development on that stretch of Atlantic. There’s a lot of empty space now, and with Planet Fitness moving off to Six Forks Road, it’s felt a bit desolate as of late, despite the array of dining options.



