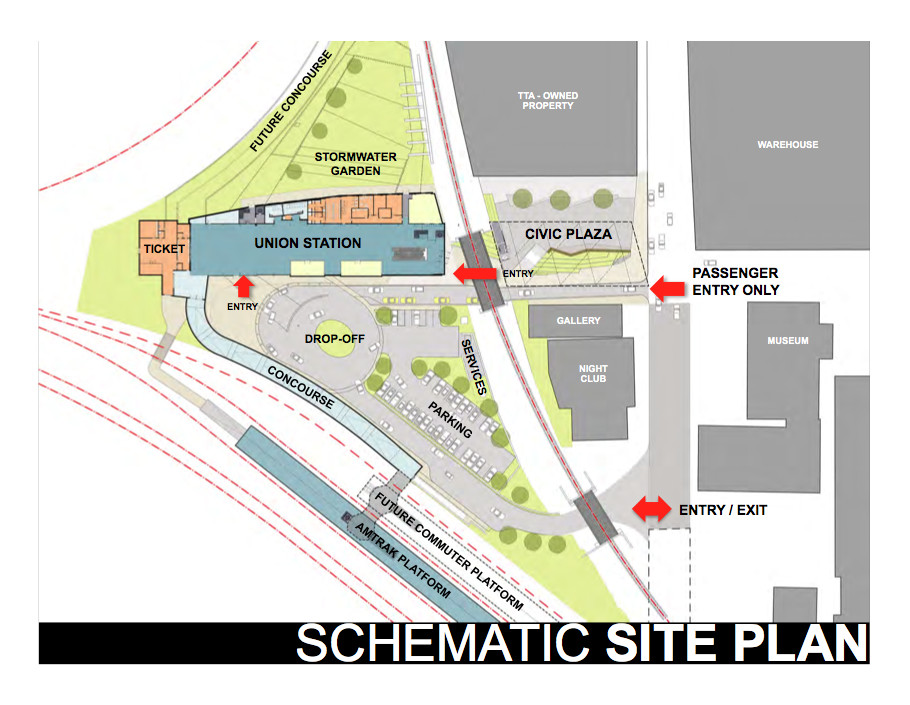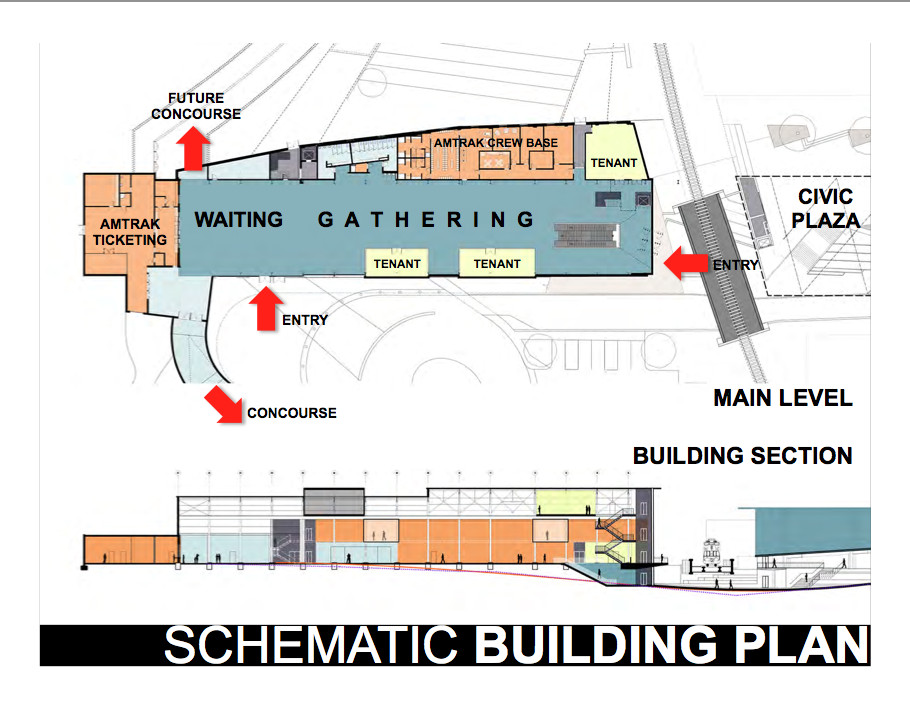Union Station’s development is only six months into a 20-month process, but the details of the future train hub are taking shape. Architects presented renderings of the proposed design to city leaders and residents at a public workshop at the Contemporary Art Museum Wednesday.
There is still a year of design work left, said Clearscapes architect Steven Schuster, and the goal is to create an, “authentic, memorable and unique” building for the city and the Warehouse District.
Schuster is also a member of the City’s Planning Commission.
The Dillon Supply Warehouse building at 510 W. Martin St. is the proposed site for the multi-modal transit station. The most important components of a successful station design are creating an economic generator and an efficient transit center that can evolve over time. The station should be a catalyst for the next round of great urban spaces, Schuster said.
As Schuster displayed the design plans, he said creating a transportation hub is just as important as creating a community gathering spot, and the design of the civic plaza reflects this need. Pop-up retail and performance spaces will be included along with spots for food trucks for travelers with little time for a meal. An upper canopy will provide shade.
The station will have the first high platform in North Carolina, which will enable travelers using wheelchairs or other modes of support to wheel directly onto the train.
Designers also said Raleigh’s skyline was a priority in the design of the inside of the station. Large windows will give passengers a glimpse of the city’s architecture as they exit the trains and leave the platforms.
Resident concerns are a priority moving forward in the design, said Schuster. Most of the feedback they’ve received has concerned parking, creating an iconic space for the city, connectivity, daylight/greenlight in the building and public art and retail emphasis.
A solution to the parking shortage could come in the form of an updated bus station as part of the bus facilities master plan, explained Tom Jost, senior strategist at Parsons Brinckerhoff, the consulting firm hired by the city to oversee bus system improvements.
The bus system in the metropolitan area is expanding, and that requires adjustments at the existing Moore Square station and in the Warehouse District, he said.
“We have to take into account present day and future growth,” he said. “This is going to be a 24/7 kind of place, and the transit system has to respond to that.”
Priorities include accessibility and connection to other modes of transportation. The bus facilities will be comfortable and identifiable and part of a larger, vibrant community, he added.
The track design will be done by late 2014. The timetable calls for construction to begin in early 2015 with a completion date in early 2017.
The project recently lost more than $15 million in funding after the N.C. Department of Transportation shifted that money to another project. Officials may downsize plans or find alternative funding to continue the project at the proposed scale.


