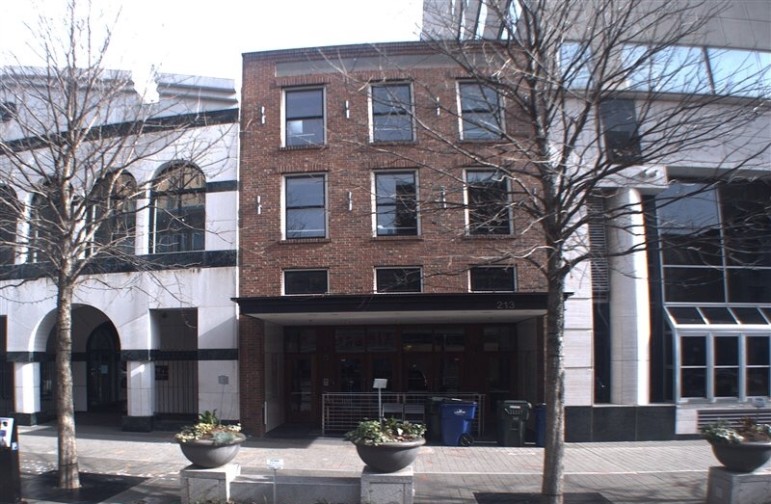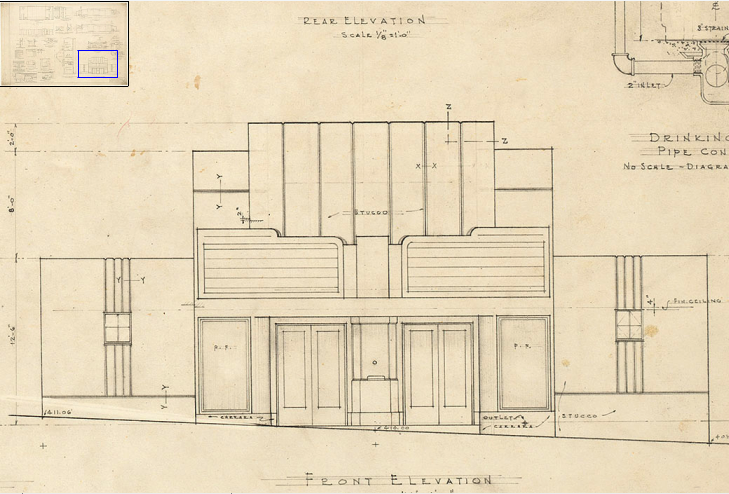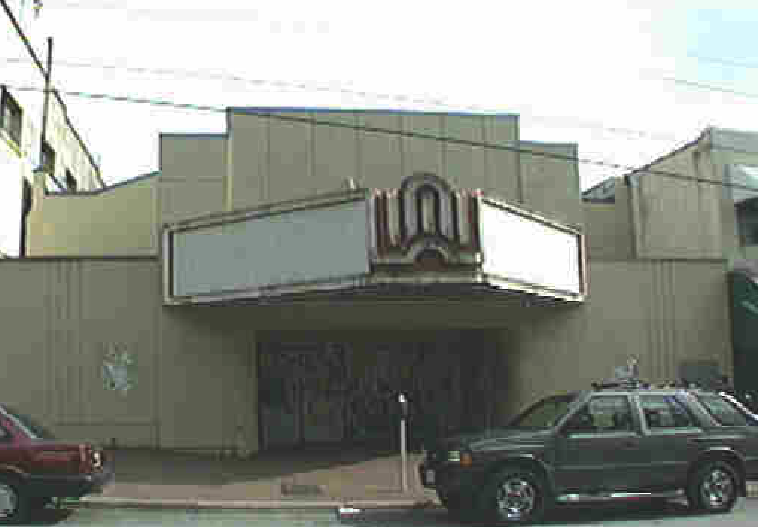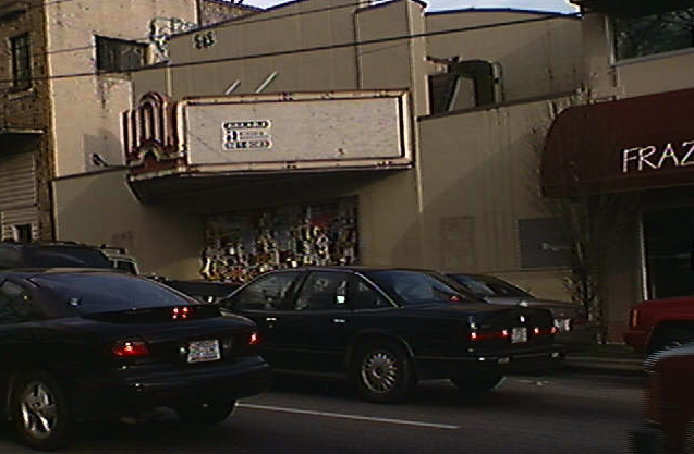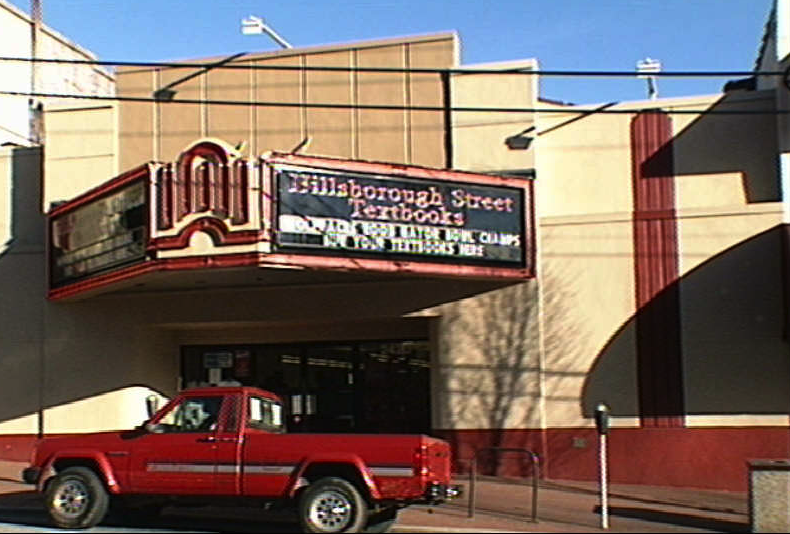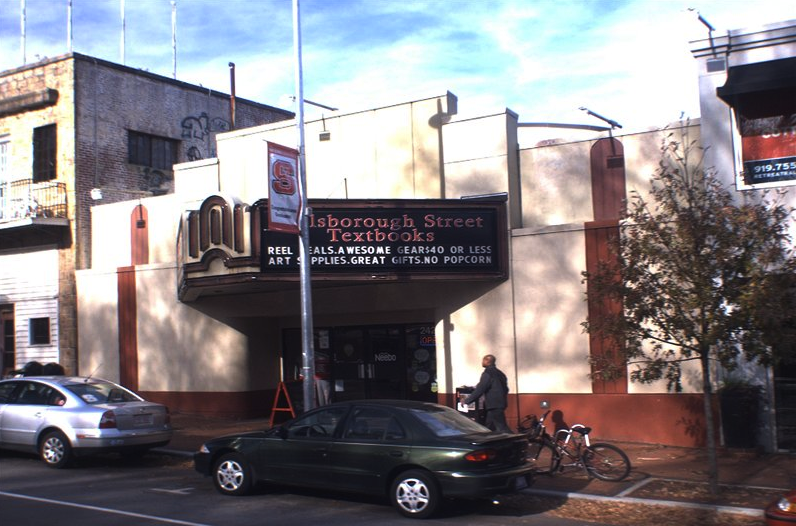Friday, October 30, 2015
Once considered part of Raleigh’s suburbs, Hillsborough Street has become not only one of the most popular gateways into the city, but the “Main Street” for students attending North Carolina State University.
A quick perusal of businesses on the street seems to confirm this: there’s a head shop, a comic book store, a late-night cookie delivery service, Chipotle, a host of bars and sit-down restaurants, a dessert place named Get Baked, etc.
The smallest renovation permit issued last week was for yet another collegiate-crowd catered spot named The Hangover Grill. It will, naturally, be located right near Get Baked.

Which basically means if someone says they’re going to get baked and head to the Hangover Grill, well, you can probably guess what they’re planning to do. But if they say they’re going to head to the Hangover Grill and then Get Baked, you might have to ask for clarification. But honestly, who would get stoned after heading to a place named the Hangover Grill?
As we said though, the permit issued for the spot was the smallest of the week; $3,000 for a hood and fire suppression system, to be completed by Sparkle General Construction.
Note: there is a chance that Hangover Grill will actually be replacing Get Baked, which ruins my stupid joke, but I haven’t been able to verify this.
But the Hangover Grill wasn’t the only restaurant to receive renovation permits last week: the Bahama Breeze on Wake Forest Road will be getting $277,236 worth of roof repairs done by Teamcraft Roofing, and Coglin’s Bar at 226 Fayetteville Street will be having $20,000 worth of interior renovations done by CT Wilson Construction.
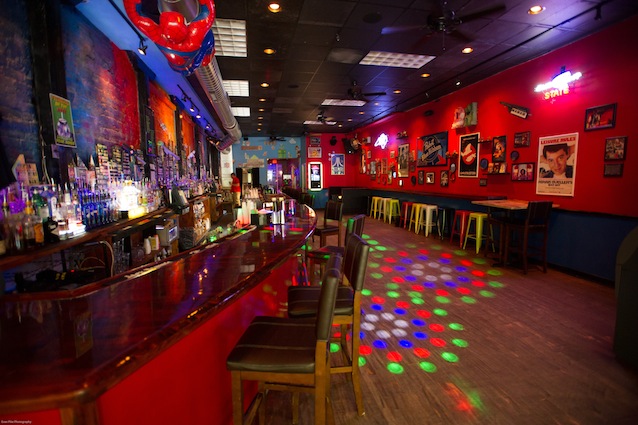
Coglin’s Bar
Also sort of falling into this category were $719,779 worth of permits issued for Raleigh Raw at 7 West Hargett Street. We assume this is a retail location for the local producer of “raw” smoothies and juices, whose wares are presently available at local coffee shops. If so, good for them.
Permits were also issued for The Iron Yard at 213 Fayetteville Street, and while its name makes it sound like it too would fall into the restaurant (or more likely, brewhouse/restaurant) category, The Iron Yard is actually some kind of computer programming school. $25,000 worth of permits were issued to Bridgepoint General Construction for interior renovations at the space.
And finally, outside of the Varisty House restaurant we discussed earlier this week, the largest renovation permits issued last week were for something called Sumitomo Electric Lightwave, located at 201 South Rogers Lane. $750,000 worth of work will be done by DPR Construction.
Thursday, October 29, 2015
According to recently filed site plans, a new children’s daycare facility may be coming to northwest Raleigh, just south of 540 and off Leesville Road.
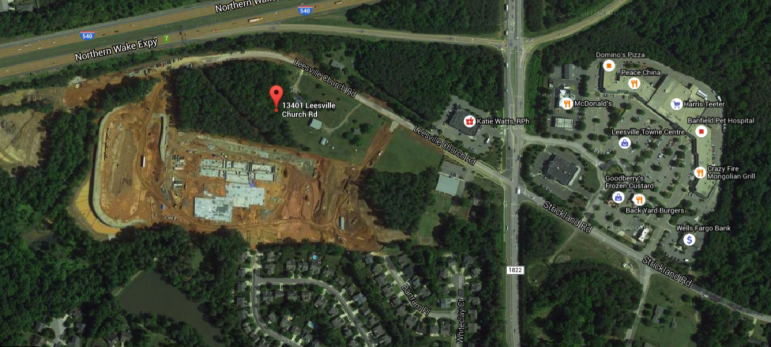
Google Maps
The site of the new Childrens Lighthouse
Although located more than 100 miles from the nearest ocean, the 10,587 square-foot Children’s Lighthouse would be built on a 1.54 acre parcel of land located at 13401 Leesville Church Road.
Once completed, this site will be home to the fifth Children’s Lighthouse learning center in North Carolina. There’s another in West Cary, with the remaining three out around Charlotte.
Here’s how they describe themselves: Childrens Lighthouse is family-owned and devoted to providing families with a pleasant, safe & loving environment for the academic and social development of children. Our state-of-the-art facility provides care for ages 6 weeks to 12 years, with a comprehensive curriculum. Our playgrounds are equipped with artificial turf to provide a safe outdoor environment. We have taken great care to employ staff with not only excellent credentials, but also people that embody the kind and caring attitude your child deserves.
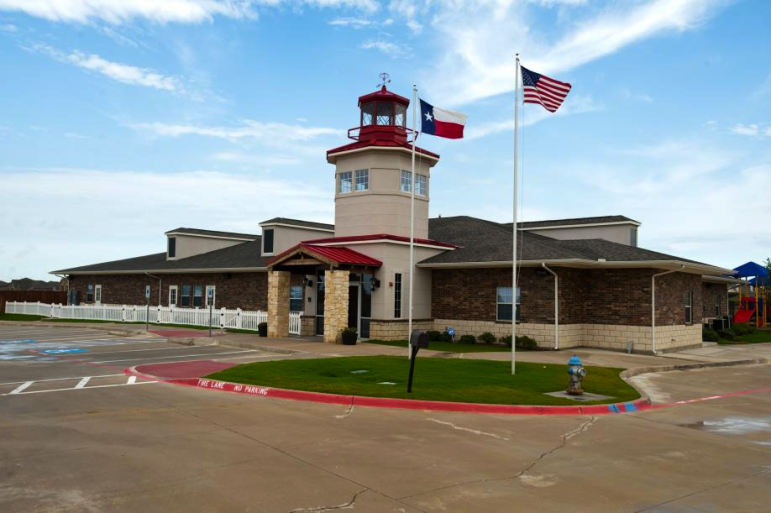
Childrens Lighthouse
An existing Childrens Lighthouse facility in Texas
Although only one-story, each of the facilities comes with an honest-to-goodness fake lighthouse built into it. Gotta stand out somehow. For the curious though, the plans do describe the lighthouse structure as prefabricated, meaning there’s a good chance all the lighthouses are built by the same company and likely assembled on site.
In addition to the lighthouse and the main 10,587 square-foot building, the site will also include a 14,900 square-foot artificial turf playground and an HVAC enclosure area. We’re pretty sure that proper mechanical equipment storage facilities are high on the list of qualifications when it comes to picking a daycare center, so parents can rest easy on this front.
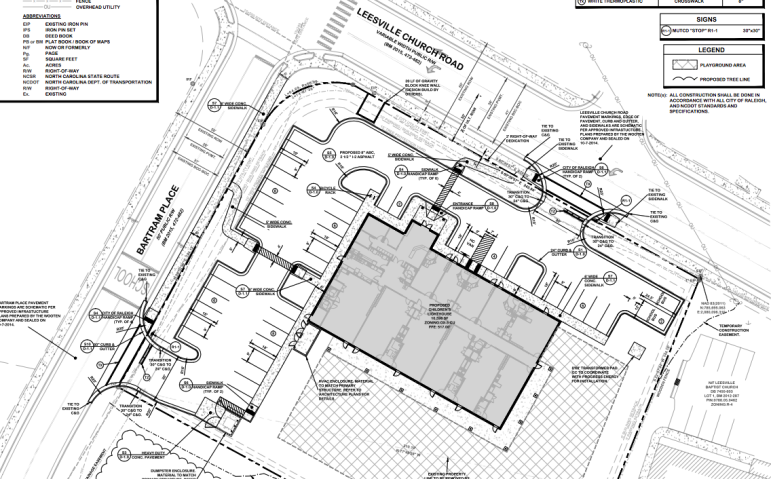
City of Raleigh
Site plan drawings for the new children’s learning center
Although the facility would only be required to provide 11 off-street parking spaces, it will offer 42, bumping the total impervious surface area to more than 37,000 square feet. Fortunately, it is not located in a flood hazard area (probably another item on the checklist when it comes to finding a child care provider) nor is it within the Neuse River Buffer or a wetlands area, meaning the increase in impervious surface area likely won’t have too detrimental an effect on the surrounding area.
Speaking of the surrounding area, the site is actually adjacent to a cemetery owned by the Leesville Baptist Church. There’s some kind of joke in there about the cemetery being filled with the empty graves of those lost at sea, or maybe one highlighting the irony of a facility dedicated to beginning-of-life care located next to a facility dedicated to, well, afterlife care, but I’m just not seeing it.
Maybe something about that old Riddle of the Sphinx, about the creature who walks on four legs in the morning, but that would be more appropriate if the lighthouse was located next to nursing home or something.
The property on which the learning center would be built has been owned since 1994 by Josh Talton, although the developer on the plans is listed as TK Real Estate Holdings, an LLC based out of Cary. The site plans were drawn up by Raleigh’s Pabst & Hillburn.

City of Raleigh
A sketch drawing of the Childrens Lighthouse in northwest Raleigh
Wednesday, October 28, 2015
Although we don’t generally cover single-family or townhome projects in the Development Beat, a recently filed subdivision plan happened to catch our eye.
Titled Longleaf Estates Phases 7 & 8, (hey, that kind of rhymes!), the plan calls for the addition of 80 new 2,500 square-foot single family homes to a mostly vacant 21.71 acre lot in North Raleigh off Louisburg Road.
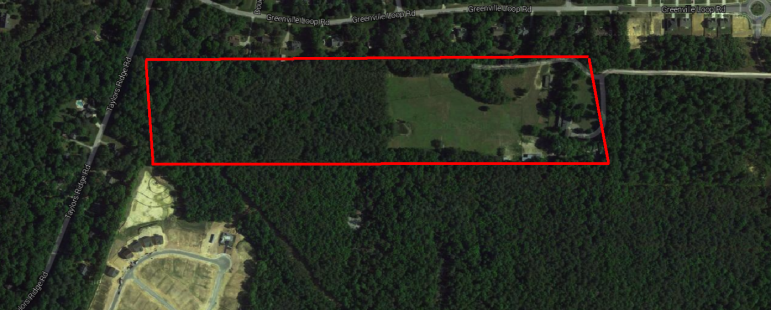
Google Maps
The area highlighted in red is where the new subdivision from S-66-15 will go
The developer on the plans is also the property’s owner: JEN North Carolina 5 LLC, a company with a New York address and a Charlotte phone number. Yuck.
The LLC appears to be a subsidiary of Avant-Garde Real Estate Consulting, which is run by William Daleure II. Daleure is also the Vice President of Dispositions for the real estate firm Crosland, which is headquartered out of Charlotte.
Anyway. Given the project’s title, we assumed we would be able to find out some information about phases one through six of Raleigh’s Longleaf Estates, and get an idea of what kind of homes to expect in this latest proposed portion.
That didn’t work out so well. While there was a subdivision plan, S-003-15, filed in January of this year for Longleaf Estates, which called for 215 single-family homes on an 80.8 acre parcel, nothing appears to have been built yet.

Wake County
Site plan drawings from S-003-15, Longleaf Estates
The parcels for both subdivision plans are adjacent to one another.
After looking into building permits to see if any preliminary construction permits had been filed for the first phase, the only result was a single-family home demolition in September of for a property, also owned by JEN North Carolina, that’s located around 17 miles to the west of Longleaf Estates.
Both subdivision plans for Longleaf Estates were drawn up by Priest Craven & Associates out of Raleigh. Priest Craven has also worked on site plans for the Glenwood Place apartments and the Pinebrook Hills single-family subdivision in Northwest Raleigh.
The plans call for single-family homes 2,500 square-feet in size. Between the two sets of plans, 295 single-family homes are being planned for Longleaf Estates. The odd numbering: having one set of plans make no mention of phased work, and having a second set billing itself as phases 7 & 8, means that there could potentially be more homes in the mix.

Wake County
Site plan drawings from S-066-15, Longleaf Estates Phases 7 & 8
That being said; JEN North Carolina doesn’t own any more adjacent property beyond what’s contained in the site plans, so it’s quite likely 295 will be the total. Besides, that’s a lot of homes to add to an area, especially one that’s right on the edge of Wake Forest. The potential increase in traffic …
One thing that stuck out on both plans was the unintentionally ominous phrasing “We are not aware of any reason why Planning Commissioners would need to review this subdivision plan.” Move along, folks. Nothing to see here. These aren’t the subdivision plans you’re looking for.

Tuesday, October 27, 2015
It would be Teardown Tuesday here on the Development Beat, save for the fact that no nonresidential demolition permits were issued last week. Such is the tragedy of life.
Thankfully, we’re prepared for such calamities, and today’s Terrific Tuesday will focus on a building long-since torn down: The Ambassador Theater in downtown Raleigh. Like The Varsity theater that we discussed yesterday, the Ambassador was also designed by Erie Stillwell and operated by North Carolina Theaters Inc.
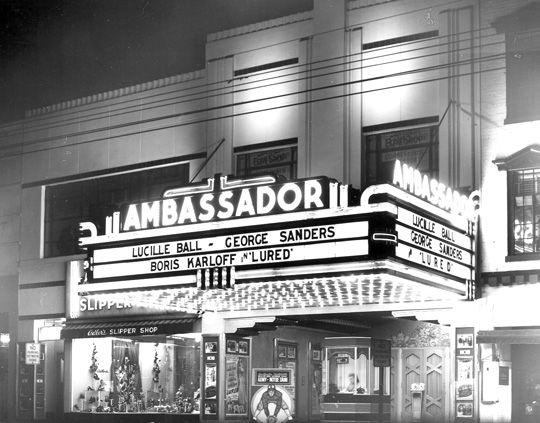
UNC Libraries
The Ambassador Theatre
Whereas the Varsity was positioned as a “suburban” movie theater, the Ambassador was a city theater, located just a block from the state capitol at 115 Fayetteville Street. Although that is not, at present, a valid address, the theater essentially stood in the spot where the Alexander Square parking deck resides today.
The Ambassador opened in February of 1938 on the former site of The Grand movie theater, which had burned down in 1928. The Ambassador was named after Josephus Daniels, the U.S. ambassador to Mexico at the time and, as it happened, the owner of the News & Observer.
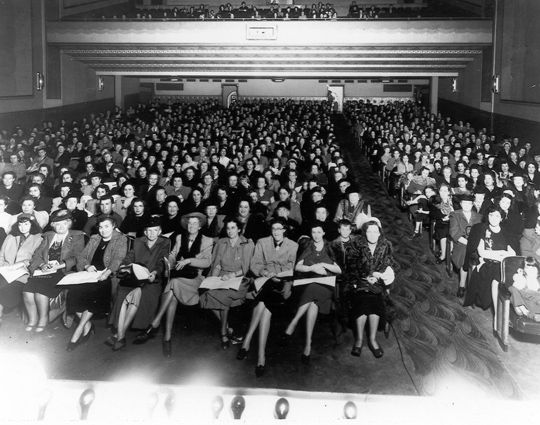
UNC Libraries
An audience of mostly women sits inside the air-conditioned Ambassador Theatre
Coincidentally, when the theater opened, it did so to glowing praise from the N & O:
A vast new world of modern pleasure will be revealed to the moviegoing public here tomorrow afternoon at 1 o’clock when the quarter-of-a-million-dollar Ambassador Theatre officially opens its doors to receive its first patrons into its luxurious interior … Beyond the attractive entrance into the new theater lies a realm of luxurious elegance matched only by the largest metropolitan picture theatres.
The Ambassador also had two key features lacking in the Varsity: air-conditioning, and a segregated space for African Americans. Many speculated that when the Varsity first opened, it was whites-only. We were unable, however, to confirm this with 100 percent certainty. The Ambassador ended its segregation policy in May 1963 following student demonstrations from Shaw and St. Augustine’s universities.
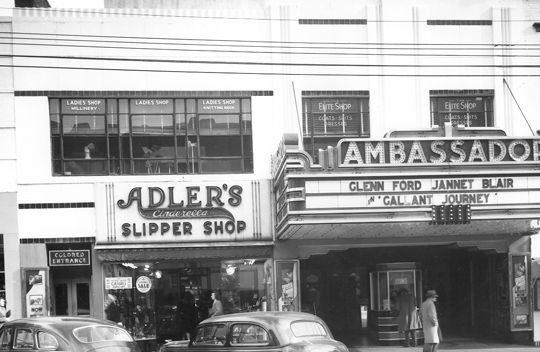
UNC Libraries
The “colored” entrance can be seen to the left of Adler’s Slipper Shop
In 1938, of course, no one thought twice about the separate entrance and seating areas for the theater’s black patrons; the air-conditioning, however, was worth its own article in, not surprisingly, the News & Observer.
On February 20, 1938, the paper published an article with the headline “Even Temperature Assured in Theatre,” which noted that “one of the most important installations that will attract the public to the Ambassador Theatre is its comfortable coolness during the hot summer months … the guest entering the new playhouse enters an atmosphere of manufactured weather, a scientifically healthful atmosphere maintained at the ideal condition.”
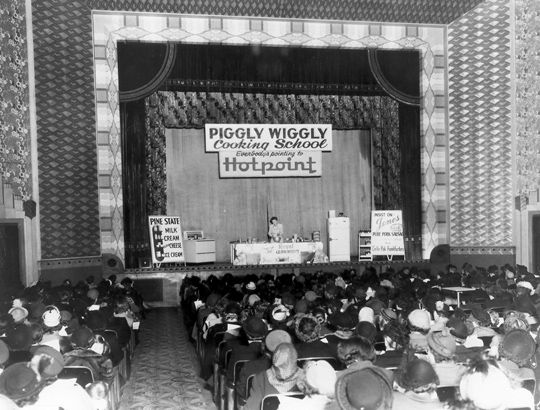
Looks like cooking shows were popular long before the Food Network
In addition to the air conditioning, the theater boasted in an advertisement at the time of features such as the “finest leather spring-edge upholstered seats,” the latest Motiograph projectors, a “brilliantly illuminated marquee,” “modernistically designed plush carpets,” and special earphones for the “hard-of-hearing.”
Here’s some other quick facts about the theater:
- Seating capacity: 1,477
- Twenty-five cents for matinees and thirty-five cents in the evening. Children were admitted for ten cents at all times
- An “art room” located between the second floor and the projection room
- 20-foot stage suited for live performances
- Simplified Art Deco style using white stucco on the facade
- Six large dressing rooms and a men’s smoking room
According to a poster at my beloved Cinema Treasures website, the first X-rated picture to be shown at the Ambassador was “A Clockwork Orange” and none other than The King himself, Elvis Presely, played at the theater in February of 1956.
The Ambassador was eventually shut down in 1979, and, by all accounts, was torn down 10 years later. Terrible as this may have been, at least it never had to suffer the indignity of being turned into a McDonald’s.
On October 21, 2015, in the universe of Back to the Future II, Marty McFly is attacked by a giant hologram of a shark sprouting from the marquee of the local movie theater; an advertisement for Jaws 19.
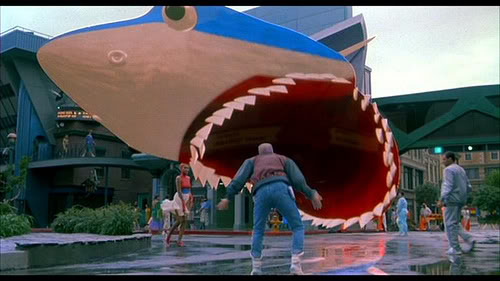
Universal Pictures
Shark still looks fake.
On October 19, 2015, in the boring regular universe, Rufty-Peedin Design Builders uploaded a picture to Facebook of two of their trucks underneath the marquee of a (former) local movie theater; best known today as the (former) Hillsborough Street Textbooks.
The photo was captioned with the text “If the Rufty-Peedin trucks are nearby … something good is happening inside! #Raleigh #designbuild #comingsoon”
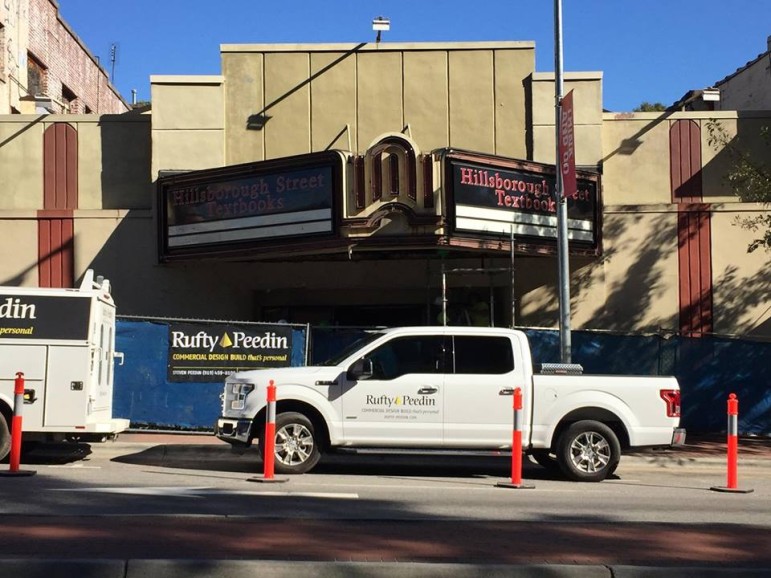
Rufty-Peedin
If the Rufty-Peedin trucks are nearby … something good is happening inside! #Raleigh #designbuild #comingsoon
Personally, we would’ve gone with “If Rufty-Peedin trucks are about, something good’s happening, no doubt!”
Anyway. Earlier that day, Rufty-Peedin received three permits with a total value of more than a million dollars for work at 2420 Hillsborough Street. The project is described on the permits as the Varsity House Restaurant and Bar, although we were not able to find much beyond that. The owner, SKS Properties, has been in possession of the space since 1980.
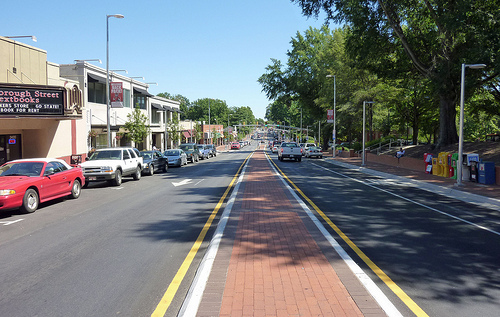
Payton Chung
Hillsborough Street Textbooks
We could not find a record of any site plans or rezoning requests for the project, neither of which would likely have been necessary to file with the city.
Rufty-Peedin did post another hint to their Facebook page on October 21; a photo of a construction helmet adorned with the retro NC State Wolfpack Slobbering Wolf logo, accompanied by the caption “Like we said yesterday … something good’s ’bout to happen on Hillsborough St … another hint on who’s apart of it!”

Rufty-Peedin
Like we said yesterday … something good’s ’bout to happen on Hillsborough St … another hint on who’s apart of it!
So it will be a bar/restaurant owned by NC State? Sounds cool. It’ll be nice to see something finally occupy the space, which has sat vacant for quite some time.
Since we don’t have a lot on the future of the building, let’s take a quick look into its past.
According to UNC’s “Documenting the South” online resource,
The Varsity opened on November 22, 1941. It joined four other Raleigh theaters operated by the Wilby-Kincey (North Carolina Theatres, Inc.) chain: the Ambassador, the State, the Palace, and the Capitol. Like the Dilworth, a Charlotte theater Stillwell had designed for the chain in 1939, the Varsity was intended as a “neighborhood” theater: located in an inner suburb outside downtown and showing second-run films at cut-rate prices.
Stillwell refers to Erie Stillwell, an architect based out of Hendersonville who designed more than sixty movie theaters throughout his career, many of them for the parent company of North Carolina Theaters Inc., which owned the Varsity.
Here’s some additional facts about the theater:
- Seating capacity: 505
- Admission prices: 15 cents matinee 20 cents night children 10 cents anytime. Continuous performances from 1 to 11 p.m. daily, except Saturdays when 11 a.m. to 11 p.m. Sunday — 2, 4, and 8:30
- Stage large enough only for a screen. coal, electrical outlets and boiler room behind the screen.
- Men and women’s restrooms to the left of the ticket lobby when facing the front of the theater. Manager’s office on the right.
- Ticket booth in the middle of the ticket lobby (tile floor). No additional stairs, no balcony. Marquee outline and overhang end right above the front doors.
- Art Deco modern exterior. two story section of the facade. no mezzanine or balcony. shallow foyer with toilets. neighborhood theater located in an inner suburb of Raleigh.
- Lack of balcony suggests a lack of seating for African Americans and therefore they may have not been granted admission.
World War II, which broke out a month after the Varsity opened, impacted Stillwell’s business to the point that the Carolina Theater in Chapel Hill, which opened in the fall of 1942, was the last of his theaters to open until the end of the war.
Note: we don’t have hard dates or facts on much of what’s to follow, so just note that the stated dates are approximate.
Anyway, the Varsity eventually turned into the Studio 1 Theater sometime in the 1970s, which not surprisingly catered to a college crowd. According to several posts on the Cinema Treasures website, the theater would show a lot of vintage classics, including Casablanca, and other films which were popular with students at the same, such as Blazing Saddles.
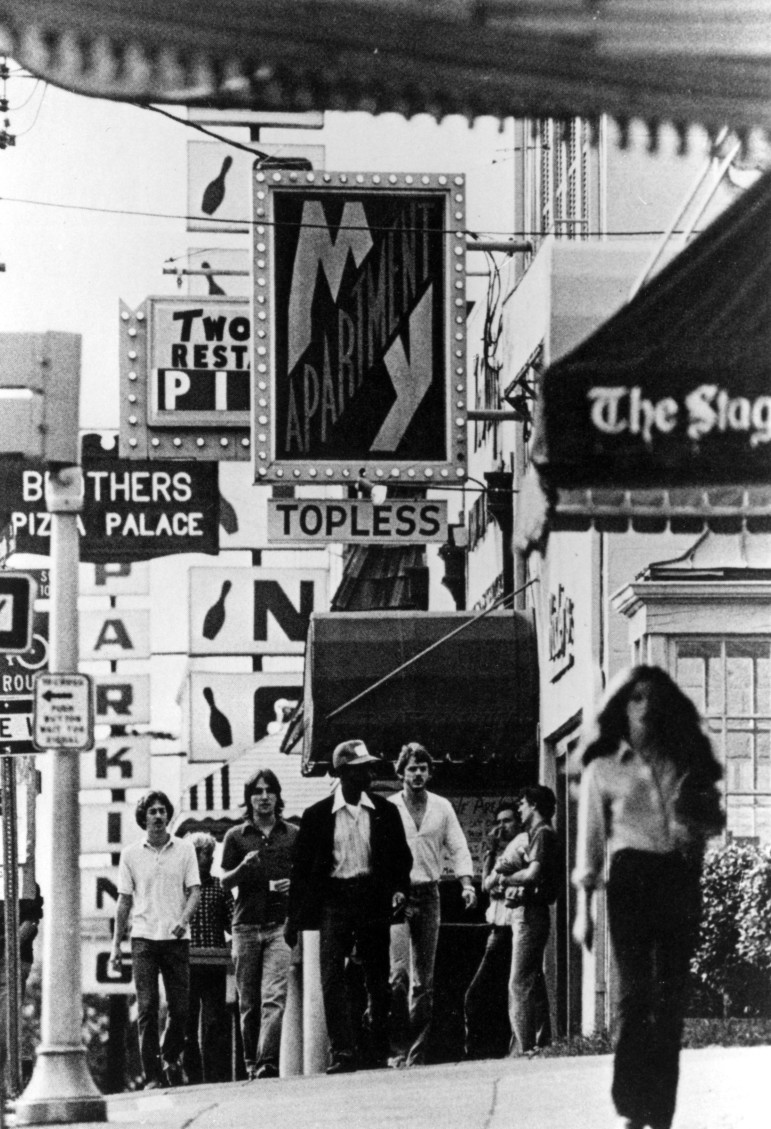
NC State Digital Archives
Hillsborough Street in the 1980s
Before closing in the mid-80s, the theater apparently started playing XXX films, along with a Friday night Rocky Horror Picture Show screening.
According to commenter “Raysson” on Cinema Treasures, Studio 1 “became a notorious haven for late night porn (not to mention showed anything with skin, not to mention the only theatre in the state that played “XXX” rated gay porn … a Jeff Stryker 35 mm gay porno play at this theatre back in the mid-80s).”
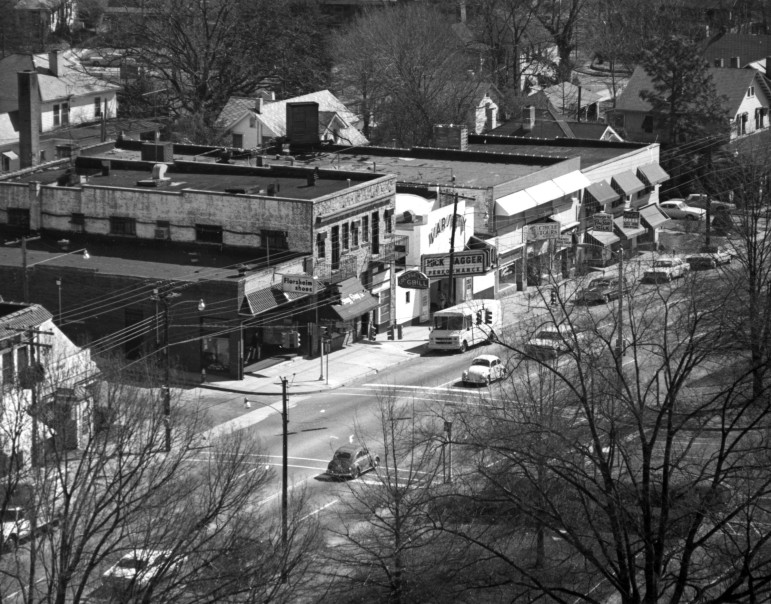
NC State Archives
An aerial shot of Hillsborough Street from the 1970s, which shows the marquee of the Varsity Theater
So, naturally, the theater was turned into a McDonald’s. A “really strange” one if you want to take the word of an anonymous Internet commenter, something we have just shown ourselves more than willing to do. Of course, Raysson was not the only to mention the pornographic elements of the theater, or the Rocky Horror showings, so we’ll take him (or her) at their word.
The McDonald’s (if anyone has pictures, PLEASE send them in, they obviously kept the marquee so I’m curious what it looked like) eventually closed at some point in the mid-late 90s, before becoming a textbook store in the early 2000s.
While it would certainly be cool to see a new movie theater opening in this space, instead of yet another bar/restaurant, something like the Varsity on Franklin in Chapel Hill maybe, the current plan is definitely better than a college bookstore or fast-food chain.
A gallery of the property through the ages (c/o Wake County):

