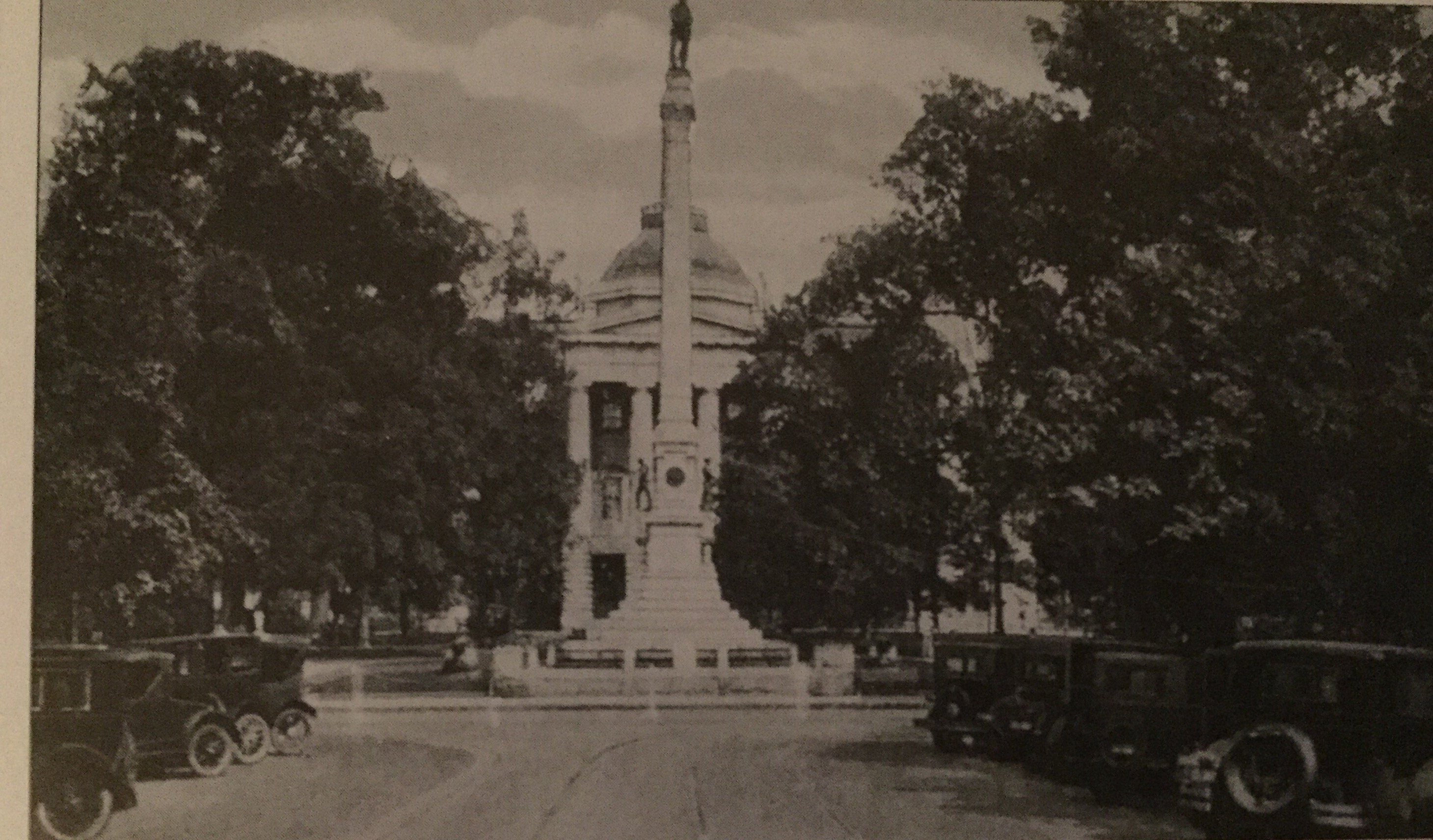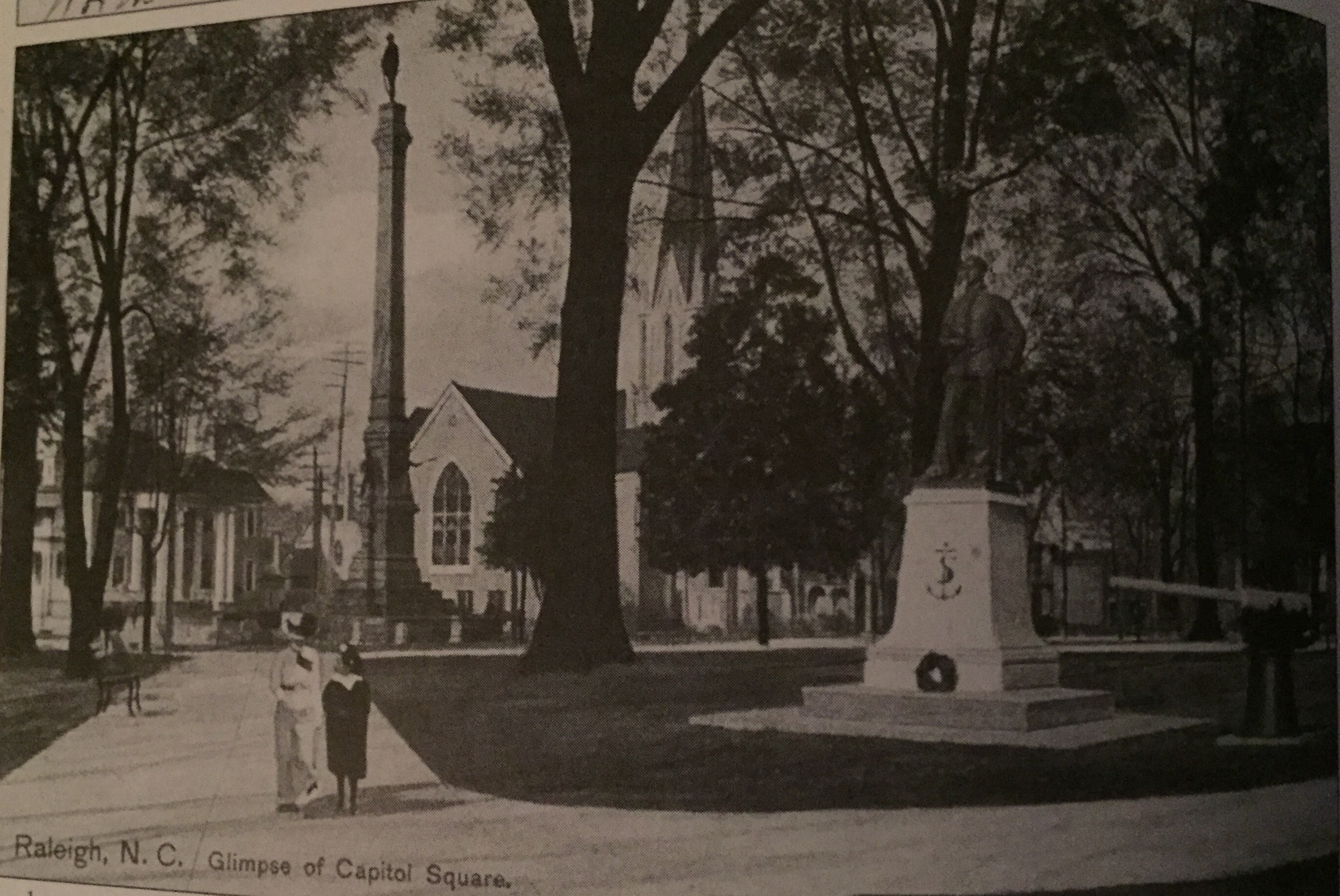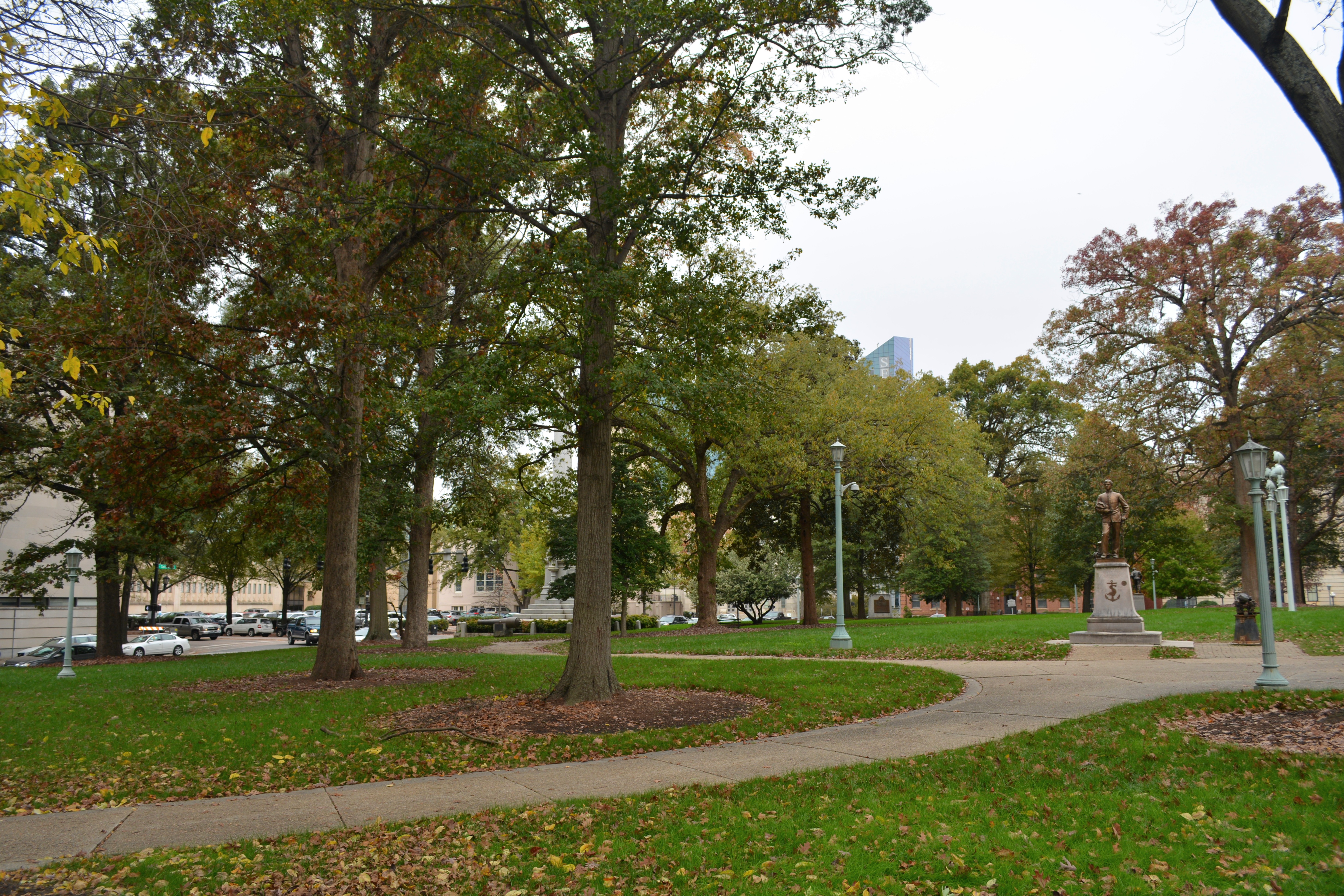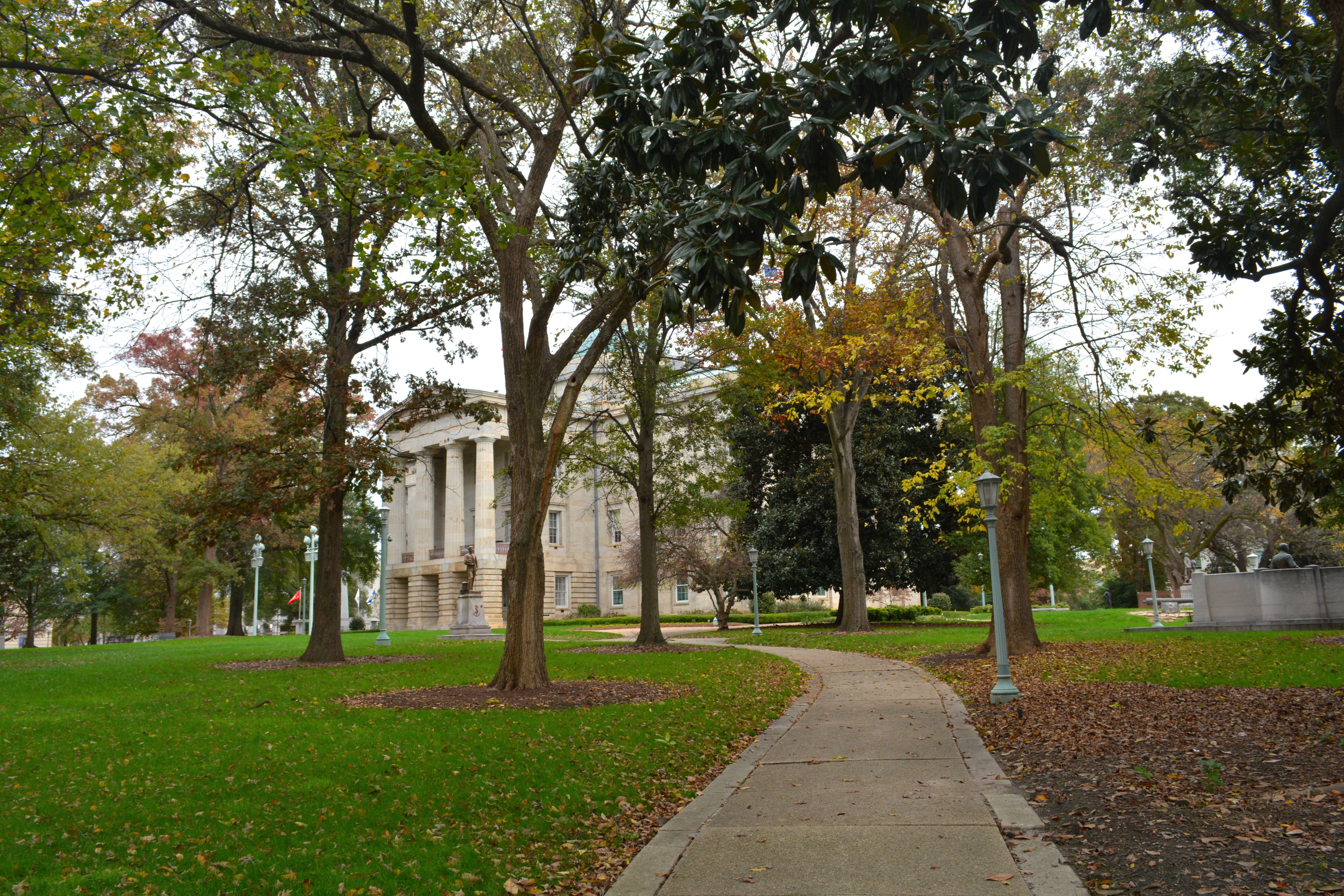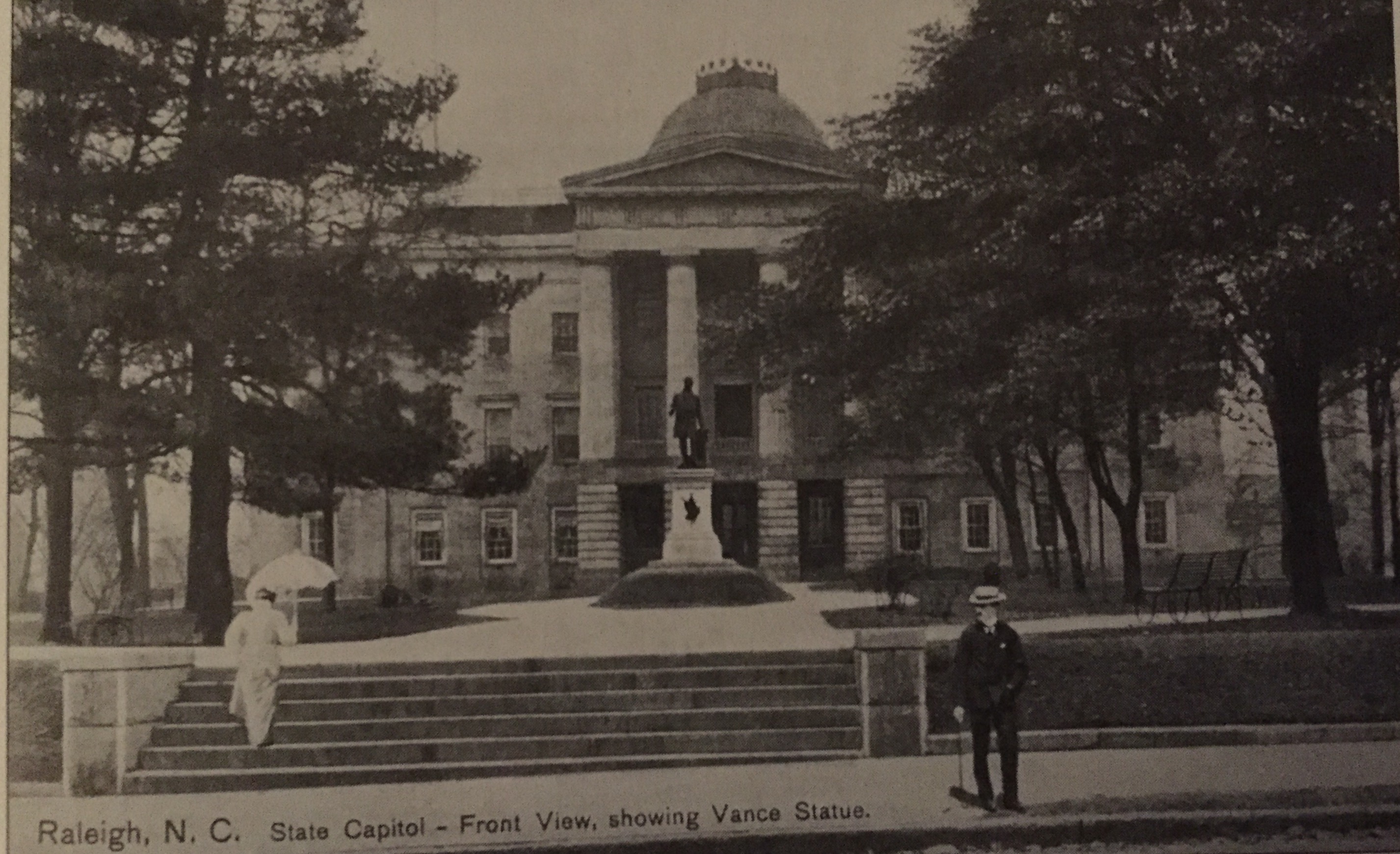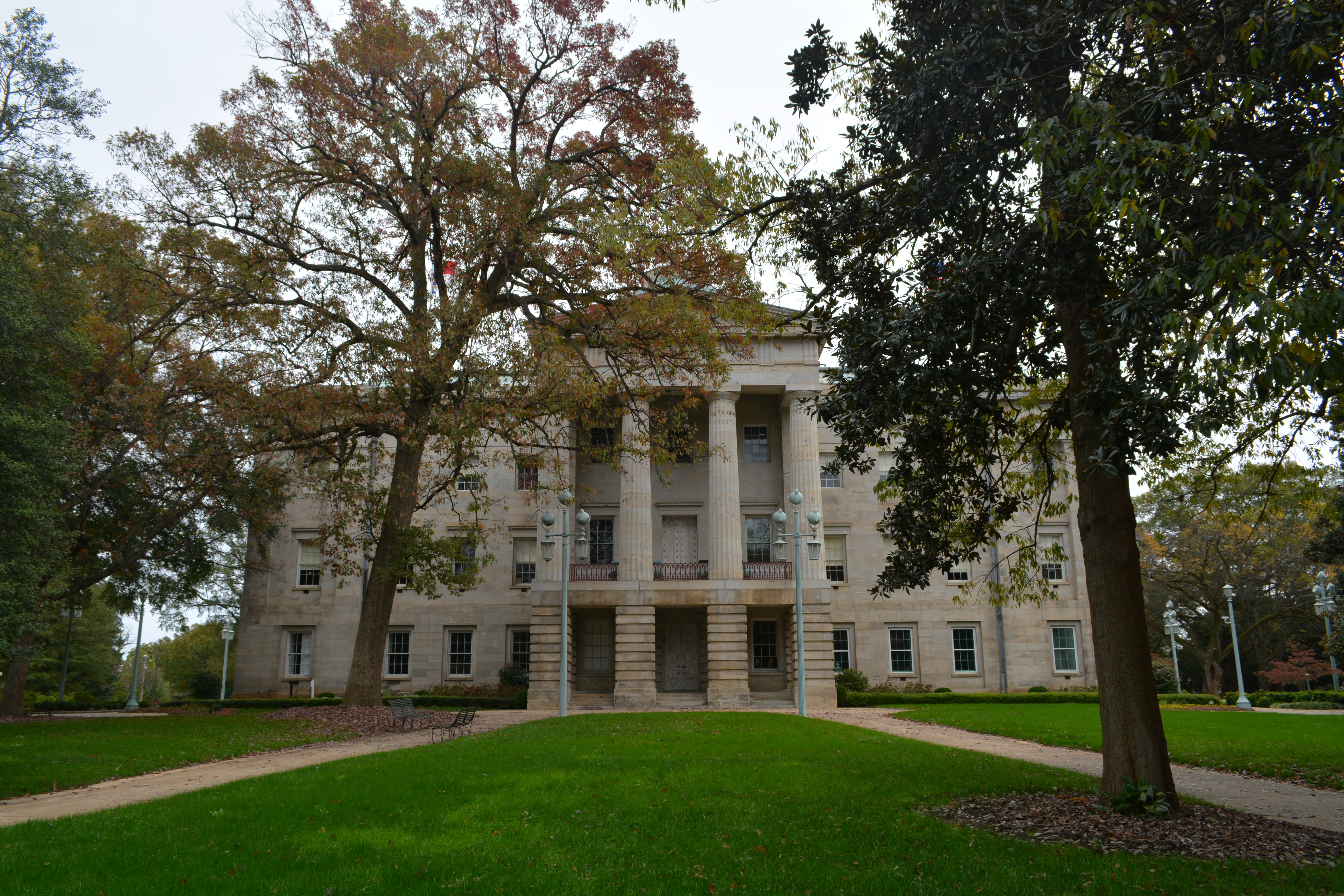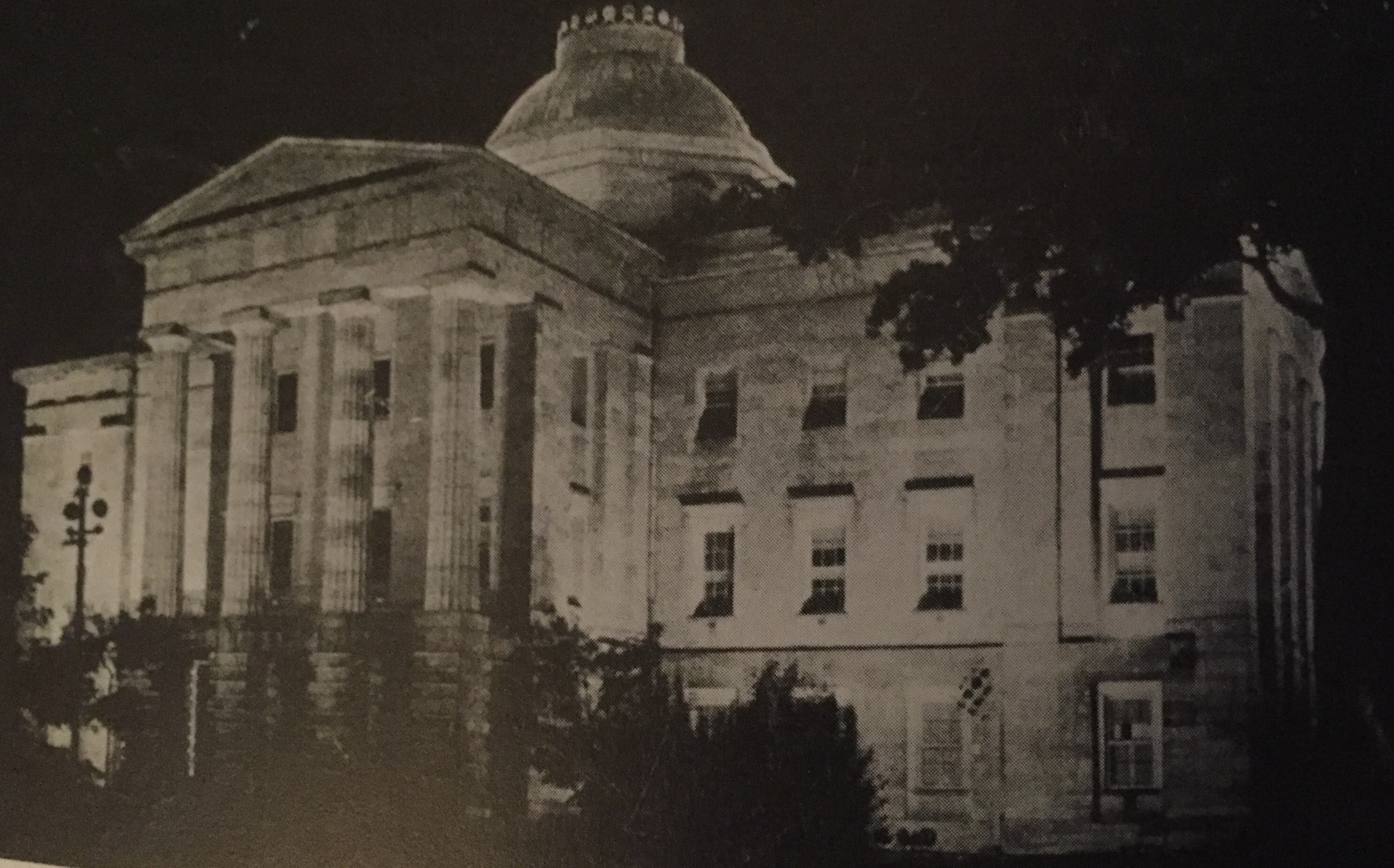Friday, November 13, 2015
Welcome to the end of another week here at the Development Beat. In honor of Friday the 13th/Freaky Friday, we’d recommend you go back and read the “Terrifying Tuesday” post from earlier in the week. We talked about the haunted Capitol Building!
Today though, we’re just going to take a quick look at some of the recently issued renovation permits from around the city.
Last week’s largest single permit was for the transformation of a used car dealership at 9012 Glenwood Avenue into Caliber Collision, an auto-body shop. Makes sense. The warehouse structure itself was first built in 1968 and underwent significant renovations in 1994.
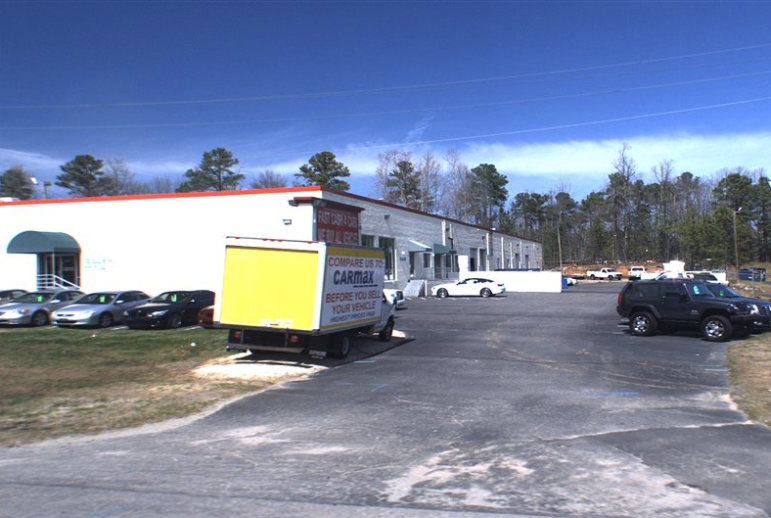
Wake County
9012 Glenwood
The million-dollar transformation (it’s listed at exactly $1,000,000 on the permits) of the 30,857 square-foot space will be handled by Davidson & Jones Construction.
The next biggest job was a $665,000 renovation at Wake Med’s cardiology department at 3000 New Bern Avenue, which will be handled by Brasfiled & Gorrie. Honestly though, hospital renovation jobs are so vanilla and commonplace that they’re even more boring than auto-body shops, so let’s just move along.
Speaking of boring, commonplace jobs, a number of permits were issued for work on an office building at 5540 Centerview Drive. Although the property appears to be owned by a company named True North Management Group out of White Plains, NY, which purchased it in May for $10 million, the office space is listed through the Raleigh office of CBRE.
And while the permits seem to imply that the name of the development is “Koger Center South,” promotional materials from CBRE refer to it simply as “5540 Centerview Drive.”
Hey, here’s an idea: Unless you have a really, really cool address (666 Hell Street? I don’t know), quit using it as the name of your generic apartment/mixed-use/office development. It’s lazy.
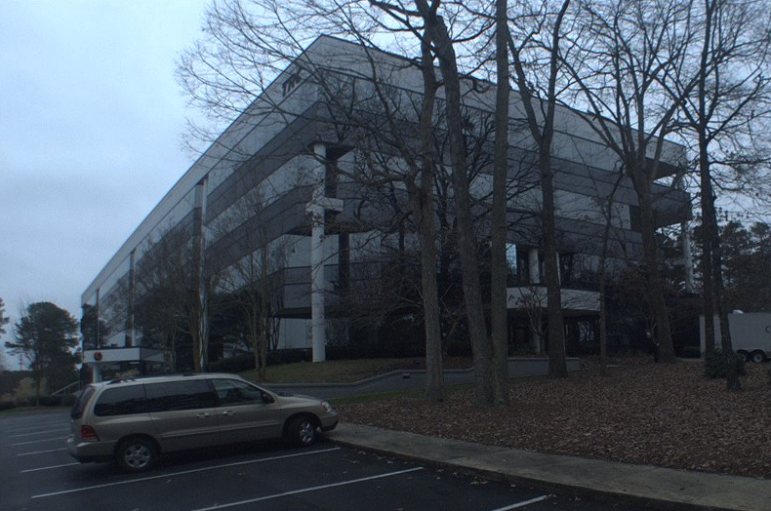
Wake County
The creatively-titled 5540 Centerview
But back to this project. According to the permits, the common area/restrooms on the first-fourth floors are all being renovated. The work will be handled by Brookwood Construction and cost a total of $1,315,520.
Next up is something a little more interesting — a renovation of a restaurant at 522 St. Mary’s Street. In the past, the space has been home to Ciago’s Italian Bar & Grill, The BBQ & Ribs Company, and possibly a few other eateries we couldn’t identify. Readers, a little help? Prior to any of that though, it was an auto-repair shop! Small world.
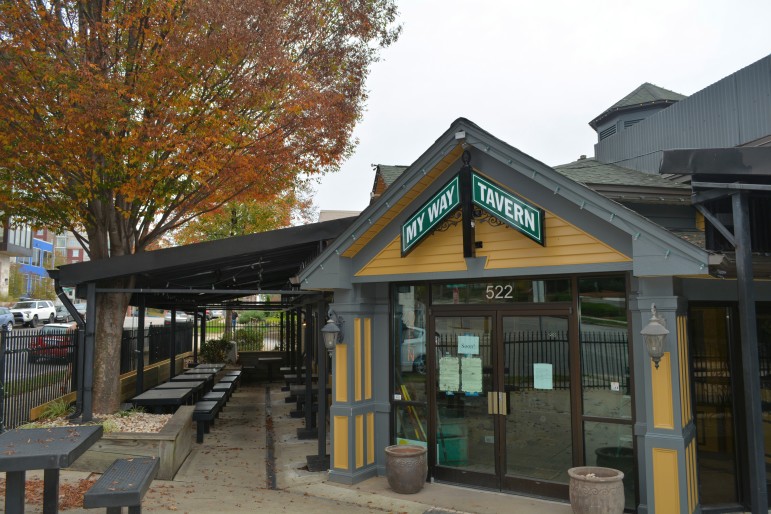
James Borden
Signage is already in place for My Way Tavern
The latest restaurant planning to call the space home is a place by the name of My Way Tavern, which currently has a location in Holly Springs. Here’s some information about it that I’m copy-pasting off their website (like developers who name their projects after street addresses, I, too, am lazy):
The My Way Tavern menu includes a variety of freshly made All-American foods such as appetizers salads, soups, burgers, sandwiches and entrees. Signature items include Red Zinfandel Braised Ribs & My Way Cajun Chicken, to name a couple.
“We’re delighted to be your neighborhood retreat for the Holly Springs area,” says Andrew Stafford, owner and operator. “We’ve created a gathering place with a relaxing environment, outstanding staff that are committed to providing the best customer service possible and mouth watering food at an unbeatable price.”
Stafford sounds like a nice guy, so here’s hoping for his sake that 522 St. Mary’s isn’t one of those “cursed” locations you hear people go on about, although it would explain why none of the eateries to occupy the space following its conversion from a body shop to a restaurant have found success.
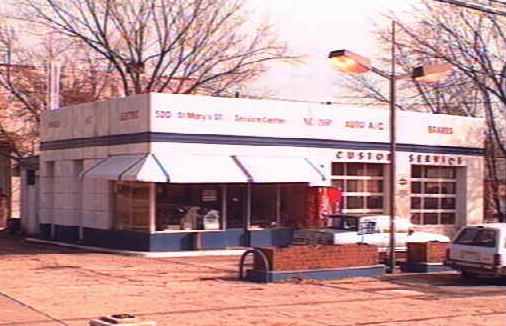
Wake County
522 St. Mary’s, back when it was an auto-body shop
Thursday, November 12, 2015
On November 2, Evergreen Construction Company received $4.95 million in permits for the new Wakefield Spring Senior Living Complex on Wakefield Pines Drive in North Raleigh.
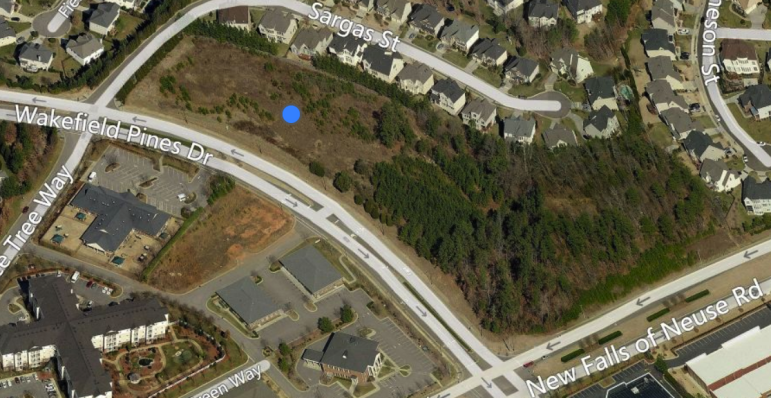
Bing Maps
The future site of Wakefield Spring
Site plan work for the job has been underway for several months, and the total projected cost for the project is somewhere in the neighborhood of $10.7 million. Fortunately for Evergreen, which is not only the contractor but also the developer for this project, that cost was somewhat ameliorated by a loan from Uncle Sam. Or maybe Aunt Nancy?
On April 15, 2014, a week after Evergreen presented its plans for Wakefield Spring to the Budget & Economic Development Committee, City Council approved an $800,000 loan for the project, which is to be paid back to the city at 2 percent interest over a 30-year term, with payments ranging from “$13,280 to $8,957 based on projected available cash flow.”
Both the Budget & Economic Development Committee and the City Council voted unanimously to approve the loan.
According to site plan drawings, Wakefield Spring would contain 40 one-bedroom and 40 two-bedroom units, and will be located less than a mile from a shopping center that includes a grocery store, pharmacy and restaurants.
The apartment units themselves would be priced based upon the residents income. So those who are bringing in 30 percent of the area’s median income would pay $350 for a one-bedroom with a fixed utility cost of $71, and those making 60 percent of the area’s median income would pay $550, with the same utility cost.
Evergreen manages a number of senior apartment living communities throughout the city, including Windsor Spring, Terrace Spring, Meadow Spring, Garden Spring and, oddly enough, Autumn Spring. Well maybe not so odd; Fall is a better season to associate with aging/getting old, but why you’d want to combine it with “spring” is beyond me.
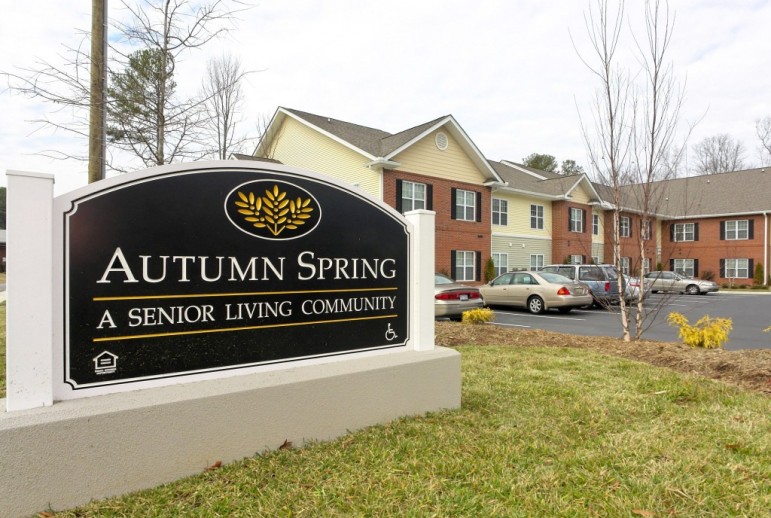
Evergreen Construction
Autumn Spring, one of Evergreen’s many senior living complexes
Another new building project from last week also happens to be one we’ve discussed before: a new warehouse for the Raleigh Housing Authority.
The housing authority owns a property at 101 Authority (of course) Lane in the South Park neighborhood in south Raleigh, and recently demolished an 1,110 square-foot metal outbuilding on the land. The main 17,364 square-foot warehouse there has been owned by Raleigh’s housing authority since 1986, and was first built in 1953.
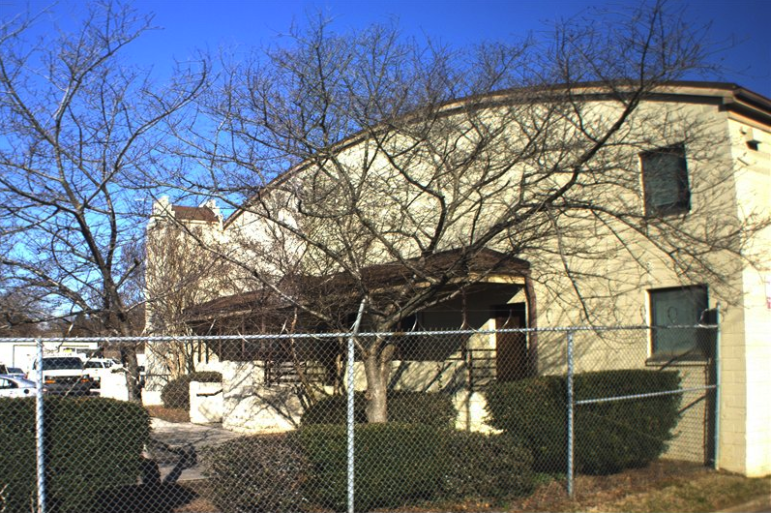
Wake County
The existing structure
George Raper & Sons, which handled the demolition for a cool $35k, was also the low bidder earlier this year for a proposal to build a new facility in place of the metal structure.
Designed by JDavis Architects, the new building will be considerably larger at 6,605 square feet.
Although the initial time frame for the project stood at 120 days, many of the contractors who bid on the job estimated construction would take more like seven months. We haven’t seen the final contract documents that would verify such a timetable.
An old five-year plan put together by the Raleigh Housing Authority initially called for selling off the Authority Lane property, as the need for a central warehouse had decreased.
We’re not sure what changed, or what future plans the authority may have for the future of its maintenance operations, but this project does appear to be aimed at increasing, rather than decreasing space at this site.
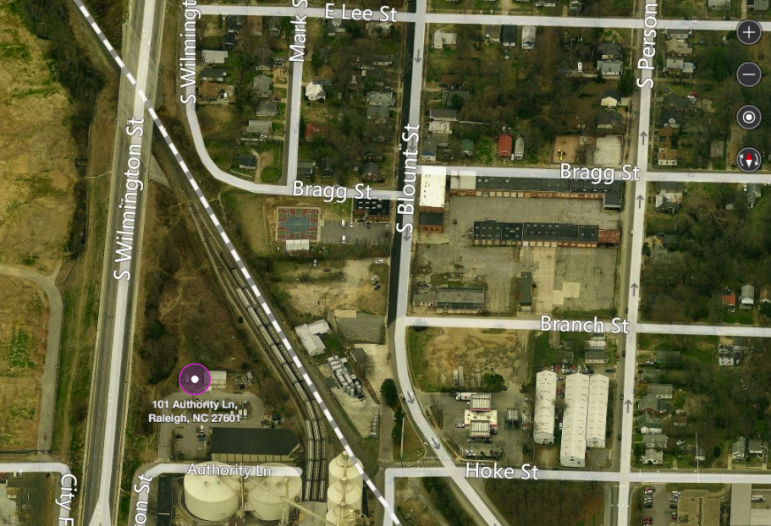
Bing Maps
The warehouse is indicated on this map
Wednesday, November 11, 2015
While an extensive brochure detailing the long list of features and amenities planned for The Dillon was released back in June, it was only last week that a formal site review application was submitted to the city.
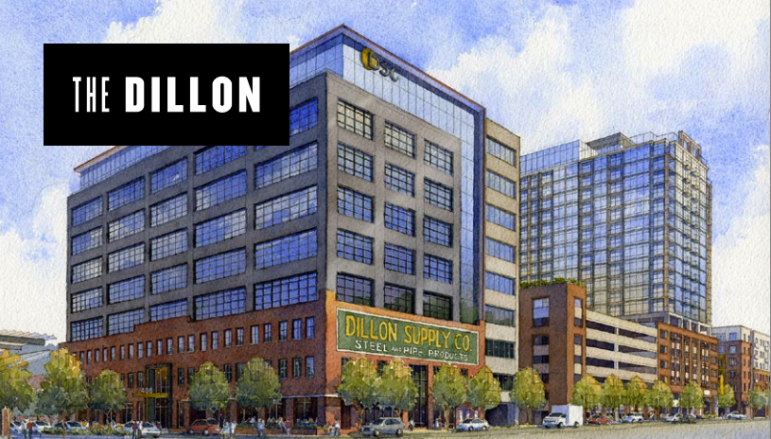
Not much has changed in that time, although the number of planned residential units did drop from 320 to 262.
According to the site plans, the breakdown for these units is as follows: 176 one-bedroom units, 76 two-bedrooms and 10 three-bedrooms.
The brochure indicated that the square footage for these respective units would be around 768, 1,162 and 1,420. However, the brochure also stated there would be 107 studio/efficiency units, 117 one-bedrooms, 79 two-bedrooms and 17 three-bedrooms.
In order to clarify the differences between the site plan and the brochure, we reached out to Kane Realty and Stewart Engineering yesterday, and Greg Kuruc, a development manager at Kane, was kind enough to get back to us.
Kuruc confirmed that the planned number of residential units had dropped to 262, and noted that there would still be a number of studio units, it was just that the site plan had lumped them in with the one-bedrooms.
In addition to these variations, Kuruc noted that there would be a small number of two-story, street level apartments.
While the site plans includes a lot of details not in the brochure, such as the total square-footage (541,272) and the number of parking spaces (1,040), it does leave out a lot of the sexier details released in June, like the luxury vinyl wood plank flooring throughout the apartments, which will be matched by rich wood cabinetry and bolstered with “enhanced between-floor sound attenuation systems.”
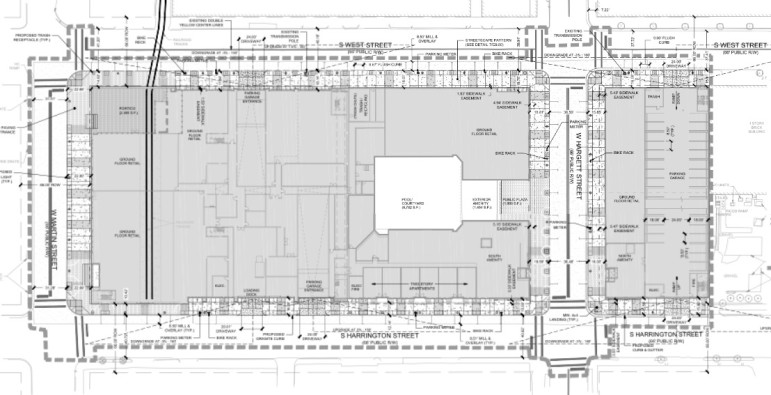
The development will consist of two buildings, separated by West Hargett Street. The main structure will be 17 stories tall, while the other one clocks in at six stories. Also worth noting is that the main building will be designed by JDavis Architects of Raleigh, and the other by Duda Paine out of Durham.
While the brochure boasted of both “an elevated pool and clubroom” and an “Oasis saltwater pool” it didn’t make clear whether these were two separate entities. Kuruc kindly clarified, noting that the elevated pool and the saltwater pool were one and the same.
Following a hunch (it seems like every new apartment complex has a saltwater pool; at first I thought it was some fancy rich-person amenity like the billiard rooms and private bowling alleys half those places have nowadays) I did some deep digging (I typed “saltwater pool vs regular pool apartment complex” into Google) I waded through a number of articles until coming across the second result from my search: Easier and cheaper to maintain, saltwater pools are displacing chlorine models
Of course. Apparently the maintenance costs are cheaper, but the downside is that saltwater pools lack both the awesome chlorine smell of traditional pools and the delicious, briny taste of the ocean.
The pool will be located in an outdoor courtyard totaling 5,782 square feet.
While the site plans do detail the various ground-floor retail spaces which will adorn much of the development’s sidewalk frontage, it only mentions the proposed office space as part of the proposed use description, which reads “Mixed Use Office Retail and residential.”
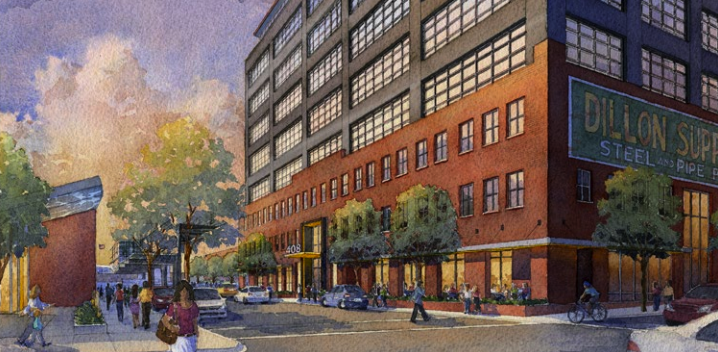
According to the brochure, the development will include around 210,000 square feet of office space.
Kuruc confirmed that current plans for The Dillon call for the same square-footage of office space.
There’s not as many details on the office as there was on the residential, aside from a few terms I don’t understand but assume are good, like “open and column-free” and the fact that it contains “approximately 23,700 SF floor plates.”
It’ll certainly be a transformative presence in the district, and the ground-floor retail it brings with it will certainly be a boon to proponents of bringing more retail into downtown Raleigh. We imagine we’ll be following this one for a while and look forward to seeing how it develops.
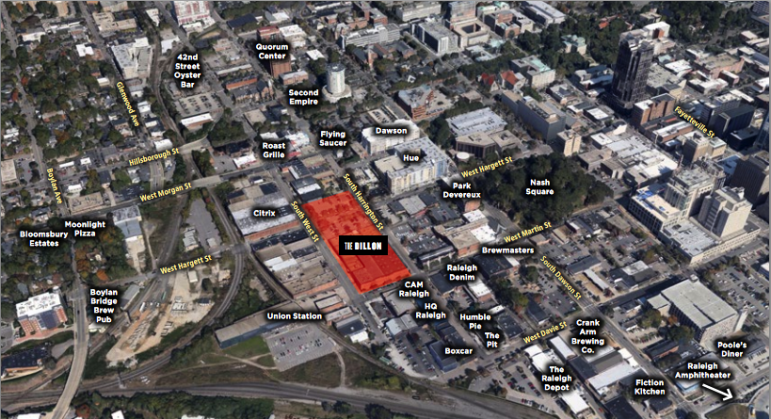
Tuesday, November 10, 2015
Tragically, there’ll be no Teardown Tuesday today, thanks to the total lack of nonresidential demolition permits issued last week. On the upside, I was able to string together seven sequential words starting with the letter T in that last sentence. Tremendous.
While the normal contingency plan for Teardown Tuesday is to run a “Terrific Tuesday” in its stead, and although Halloween is two weeks past, we figured we’d try something new today: Terrifying Tuesday.
That’s right, we’re going to take a look at a classic downtown landmark that’s purported to be haunted by the ghosts of Raleigh’s past.
Today’s subject? The Capitol Building.
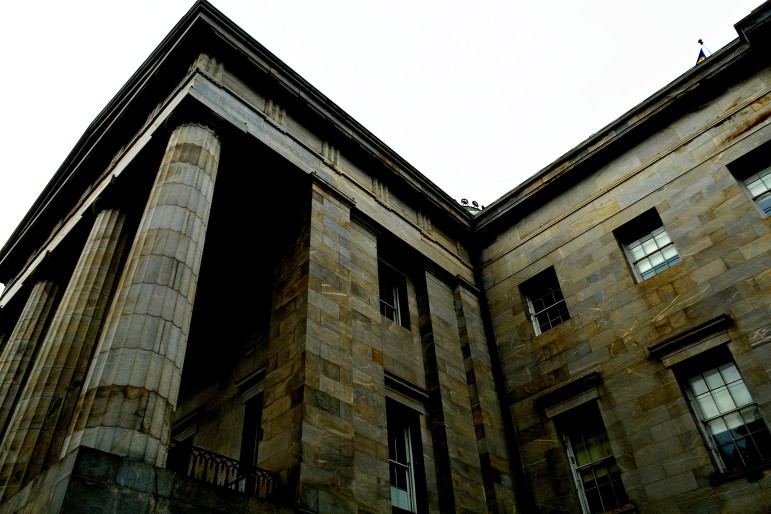
James Borden / Raleigh Public Record
Yes, this photo was digitally manipulated. Spooky right?
Built on the site of an old Indian Burial Ground* and steeped in the blood of the thousands of laborers who died* during its arduous seven-year construction, the Capitol Building in downtown Raleigh was completed in 1840 for a total cost of $530,684.15.
*Neither of these statements are true. It was actually built on the site of the former Old State House, which burned down in 1831. Prior to that, it was likely, as was much of the city at the time, a “lonely grove of oaks.” For what it’s worth, construction started on the new state capitol building on July 4, 1833.
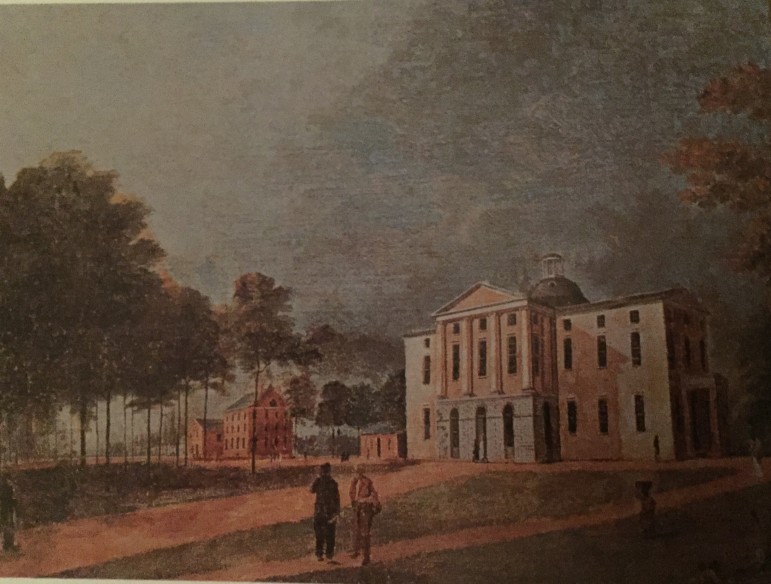
Jacob Marling
The only original likeness so far as is known of the first State House.
According to the book “North Carolina’s Capital: Raleigh” by Elizabeth Culbertson Waugh, in the years following the fire, “the air stirred with proposals to move the seat of government to ‘anywhere else.’ This time a motion to move the Capital to the confluence of Cape Fear and the Haw rivers was defeated only by a single vote.”
So the capital of the state of North Carolina was almost moved to a place called Mermaid Point? Now that’s scary!
Moving on. The then-new 3-story, 40,000 square foot building was built at a final cost of $530,684.15, a sum that, according to Waugh, was more than six times the 1840 revenue of the entire state.
It was designed by Town and Davis architects of New York, which had previously worked on the Connecticut State Capitol, as well as David Paton from Scotland. The architectural style is generally described as Greek Revival, but Waugh had a much more elegant way of putting it:
“It was born out of a successful adaptation of myriad classical forms and motifs, to be used at a later point in time and by a far-removed culture, right down to the fireplaces which originally heated it. At once highly disciplined and freely romantic, it molded all of its neo-classical eclecticism into its very own kind of masterpiece.”
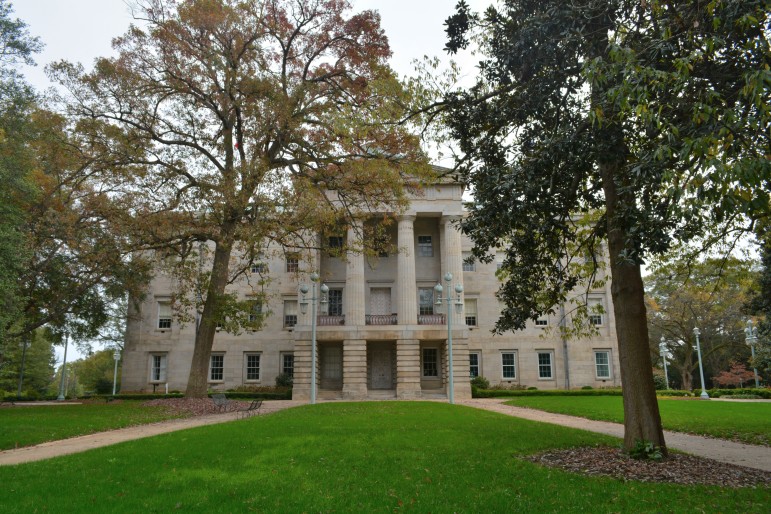
James Borden / Raleigh Public Record
Construction of the State Capitol Building took seven years
The building is often described as one of the best-preserved of its era, as a number of similarly designed state capitols were built around the same time. According to Edrick Thay’s “Ghost Stories of North Carolina,”
“The building largely appears as it did when it first opened its doors for public service in 1840. The stonework, the ornamental plaster and ironwork, the mahogany desks and chairs that grace the various offices and all but one marble mantel are original. The capitol is essentially a living, breathing museum.”
Unfortunately, most of the ghost stories are rather … tame.
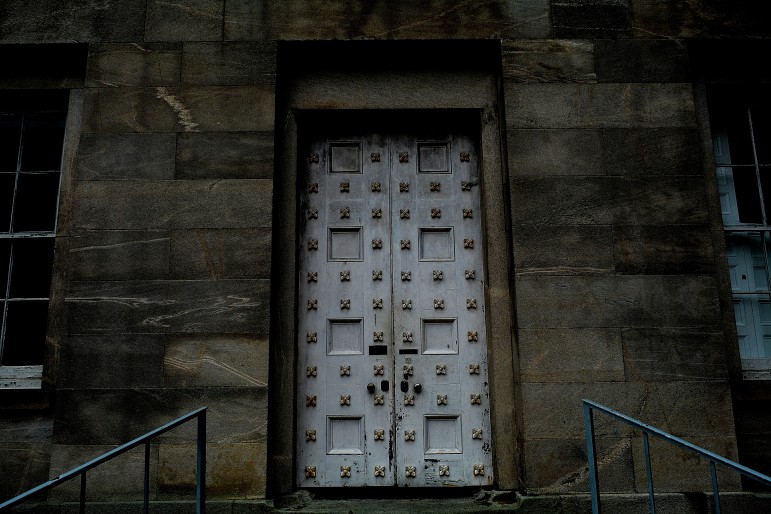
James Borden / Raleigh Public Record
An ominous white door at the State Capitol Building that probably leads to the realm of the undead
In fact, two articles posted on Goodnight Raleigh, The Ghost of the Capitol Building & Revisiting The Ghost of the Capitol Building, written by someone with no belief in the supernatural, are much spookier than any of the tales in “Ghost Stories.” The photo alone is creepy!
As for the reported hauntings: “Ghost Stories” has a few collected tales from former employees, including a security guard who heard phantom noises like shattering glass and slamming doors and faint strains of gospel hymns and once felt a “cold hand brushing the nape of his neck.”
The guard apparently told The Associated Press that “I think there’s a couple of million dollars buried somewhere there and they’re just trying to tell us where it was.” See, that’s the premise for a comedy, or maybe something like “National Treasure 4: The Legend of Sir Walter’s Gold,” but definitely not a horror flick.
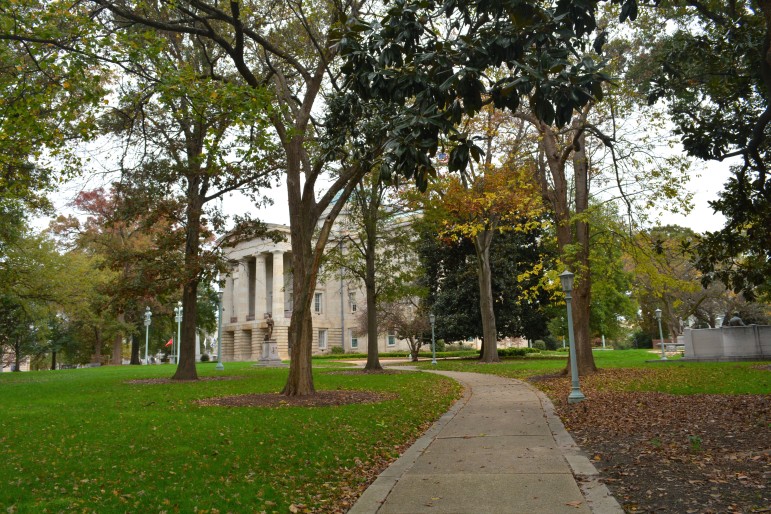
James Borden / Raleigh Public Record
It’s too bad the state legislature got rid of the film tax credits, because this would’ve been a great place to shoot a new Nicholas Cage movie
Other terrifying tales include an administrator who heard the footsteps of an invisible entity and once saw the brief apparition of a figure in the doorway of the Senate Chamber, and a curator who felt “an icy, vise-like grip upon his shoulder.”
These ghosts really need to step up their game. They’re worse than the Maitlands at the whole “dead scaring the living” thing, and way less creative.
“Ghost Stories” has no theories on who the ghosts of the Capitol building might have been, but speculates they were intimately connected with the State Capitol. Well, duh.
Slightly better than these indoor phantoms are reports of the sounds of pistol shots and screams outside on the lawn, speculated to be the cries of a man killed in a duel. That’s more like it.
As a reward for finishing this entire piece, here’s a gallery of old postcards of the State Capitol, juxtaposed with modern-day shots I took over the weekend.
Monday, November 9, 2015
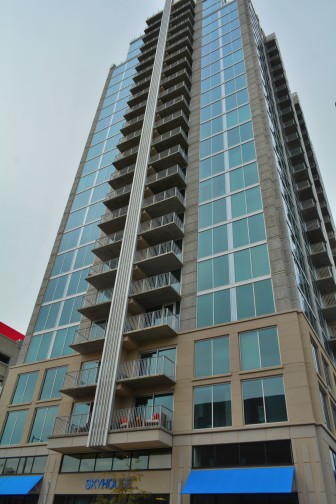
James Borden / Raleigh Public Record
The SkyHouse Raleigh
Permits were issued earlier this month for the final two retail tenants of the downtown SkyHouse Raleigh apartment building: Larry’s Beans coffee shop and “SkyHouse Grocery.”
The News & Observer reported in July that the grocery store would be named Oak City Market and be run by none other than Taz Zarka, the well-known Raleigh icon who owns the Taz’s Convenience Store downtown.
Rumors, or at least, speculation of Zarka’s involvement with SkyHouse actually date back to 2012, when members of the City Data web forum guessed that plans for a grocery store in the downtown apartment complex would be occupied by Taz’s. Pretty prescient.
The affable and charismatic Zarka can often be found working the register at his store at 205 South Wilmington, and I’d actually asked him about the rumors a while back, which he confirmed, adding that he’d be getting a lot of press once it opened.
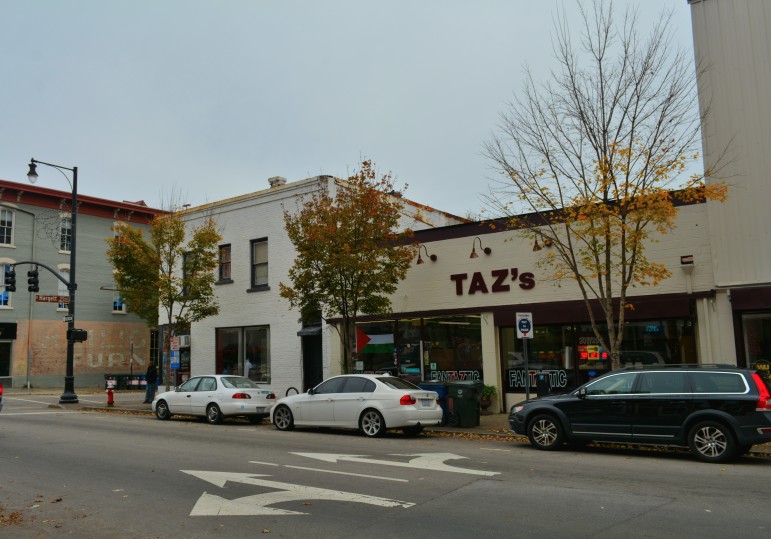
James Borden / Raleigh Public Record
Taz’s on Wilmington Street
When I was looking through renovation permits last week, I saw one for the SkyHouse Grocery.
I wanted to confirm this was going to be the store I’d heard/read about, so I stopped by Taz’s last week. Zarka wasn’t around, but I was able to reach him by phone the following day.
All he would tell me was that he had signed a lease to open a “retail shop” at SkyHouse, and that yes, permits had been issued for it. He invited me to come down to his shop and talk it over in person, but a full-time job generally precludes unplanned midday trips into the city.
So what sort of selection this retail grocery store will have remains to be seen. We’re sure the Triangle Business Journal will run an interview with Taz sometime later this week where he happily goes into deep detail over the project, but for now, we’ll just have to guess at it.
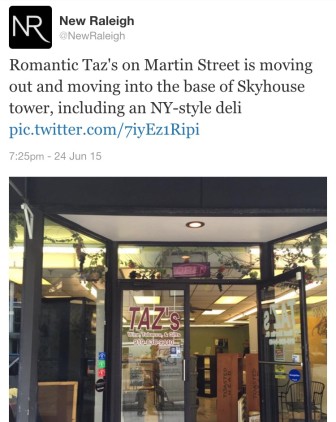 New Raleigh reported on Twitter back in June that “Romantic Taz’s” on Martin Street (a location known for its wine selection) would be moving into the base of the SkyHouse Tower. So maybe the concept will be, high-end boutique grocer? Could be interesting.
New Raleigh reported on Twitter back in June that “Romantic Taz’s” on Martin Street (a location known for its wine selection) would be moving into the base of the SkyHouse Tower. So maybe the concept will be, high-end boutique grocer? Could be interesting.
Interior completion work on the 2,430 square-foot space was listed at a mere $11,500, and is being done by Jun H. Lee.
We also mentioned that permits had been issued for Larry’s Beans at SkyHouse as well, but, in all fairness to Larry, this just wasn’t as interesting. The 878 square-foot space will be worked on by Redwine Renovation & Construction for a listed cost of $80,000.
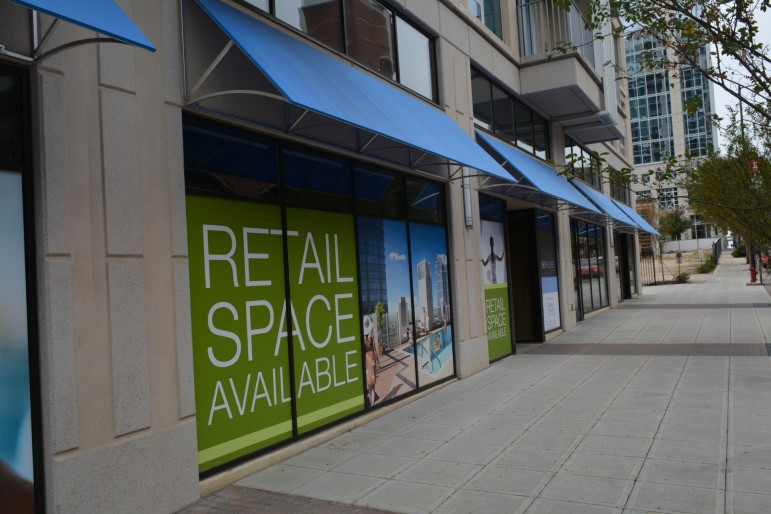
James Borden / Raleigh Public Record
Ground-floor retail space at SkyHouse

