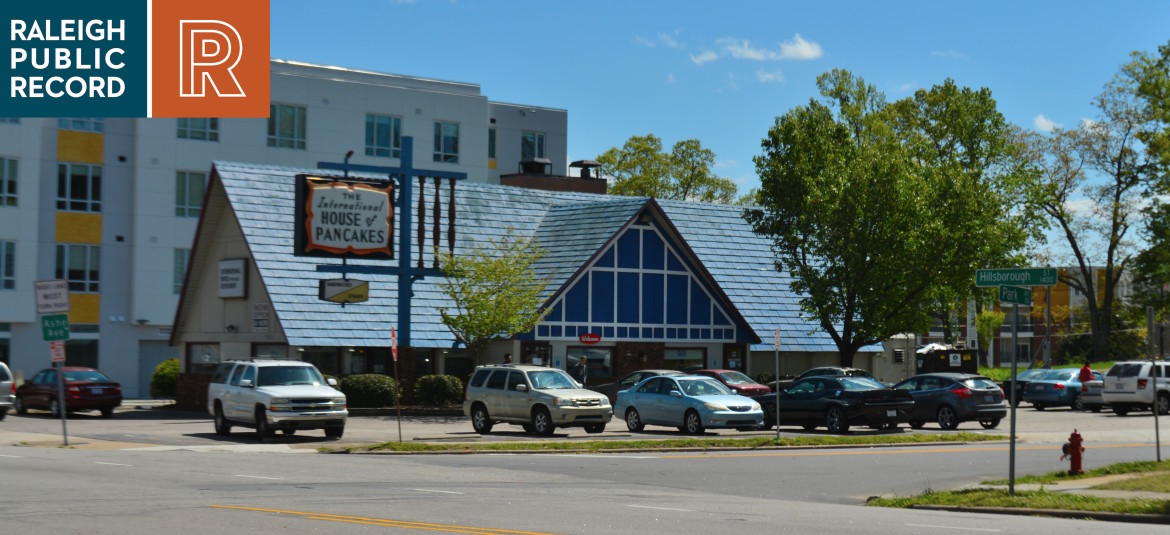Brought to you by Rufty-Peedin Design Build
Monday, April 11, 2016
Aside from single-family and townhomes, there were no new building permits issued last week. Fortunately for us, a newly filed site plan offers a glimpse at the new building that will be replacing the iconic Hillsborough Street IHOP.
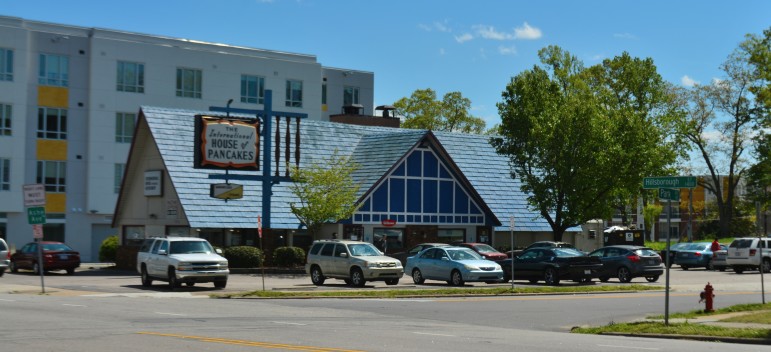
James Borden / Raleigh Public Record
The IHOP on its last day
The IHOP at 1313 Hillsborough officially closed its doors at 2:30 p.m. on Saturday, although this reporter observed a mostly full parking lot around 3:30, so apparently they weren’t kicking people out. I also saw something pretty gross when I swung back at 3:30; suffice to say the food at IHOP did not agree with one of its final patrons. Yuck.
The store officially reopened at its new home a few blocks to the east in the Stanhope Apartments at 3000 Hillsborough the next day at 2:30 p.m. We first wrote about this relocation back in early January when permits were issued, which means this had a pretty quick turnaround as far as those things go.
Holden Builders was responsible for renovating the 3,890 square-feet of space into the pancake chain’s newest home for a grand total of $528,700.
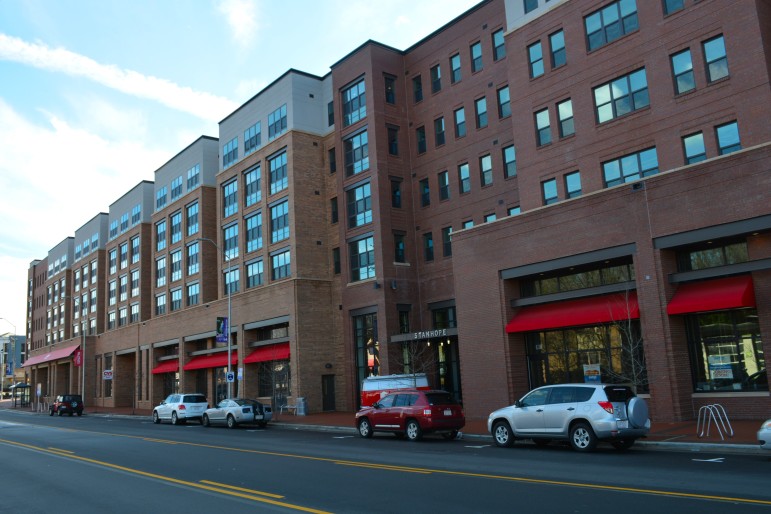
James Borden / Raleigh Public Record
The new IHOP is located on the ground floor in the space on the right side of the photograph.
The property at 1313 Hillsborough was acquired in 2007 by FMW Real Estate, which has developed a number of residential projects along Hillsborough, including, 1301 and 2604 Hillsborough.
It also owns 623 Hillsborough, the future home of the Dram & Draught bar. We first broke the news of Dram & Draught here in the Development Beat back in October.
FMW’s latest project follows the same name scheme as its previous residential developments: the 109 Park Avenue Apartments. 109 Park Avenue is the address of the empty lot behind the IHOP.
109 Park Avenue will be an 83-unit, four-story, 96,188 square foot apartment complex, FMW’s largest yet on Hillsborough.
Interestingly enough, the site plans only call for the demolition of an existing residential property, and do not mention any plans for the existing IHOP structure. Even the plans showing the complex still have the “existing building” that is the IHOP. See for yourself.
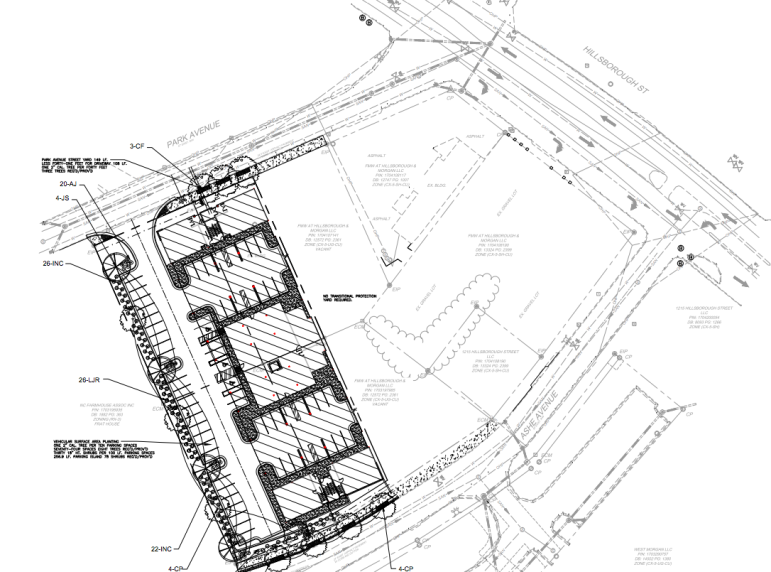
City of Raleigh
You can see the old IHOP building still exists in this rendering
67 parking spaces will be provided for the 83 units. The breakdown of those units is: 48 one-bedrooms, 12 two-bedrooms and 23 three-bedrooms. This might be a sign that this development will not cater to students as FMW’s other projects have, as student apartment buildings generally have a higher number of high-occupancy units.
The site plans also lists a 1,043 square-foot outdoor amenity area, although details on what sort of amenities this space would contain were sadly sparse. Of course, we do have the usual list of trees getting planted as part of the development to give us an idea of the exterior grounds; in this case, it’s eight Chinese Pistaches, three Chinese Fringe Trees and four Japanese Zalkovas.
As the development will only be providing 67 parking spaces for a total of 141 potential residents, there will be no parking garage. Parking will be spread throughout the development, with many of them along the back of the property facing away from Hillsborough Street.
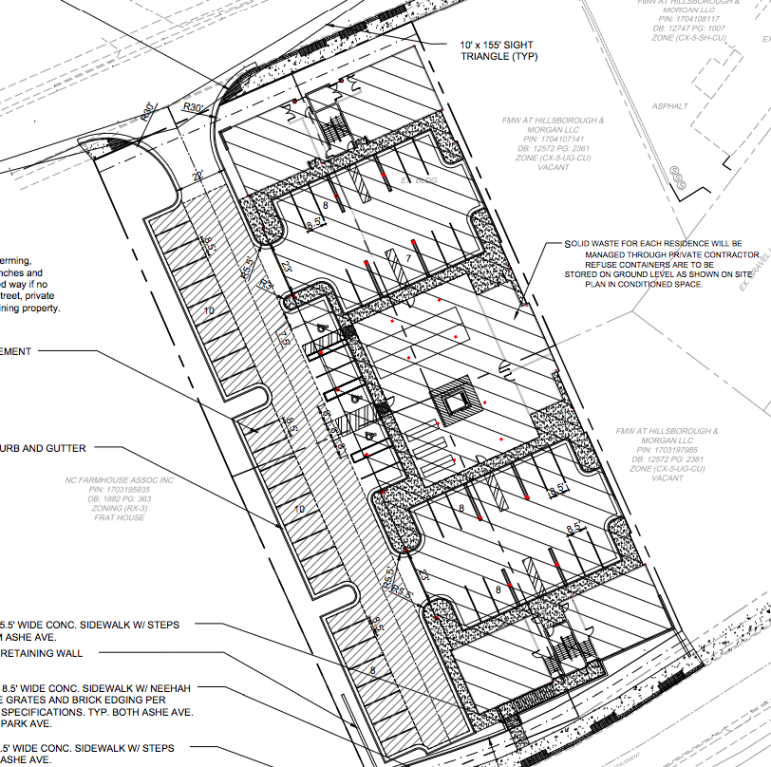
City of Raleigh
A closer view of the site plans for the apartment
As the project is only in the site plan stages at this point, and will require demolition and grading work before any vertical construction can begin, it’s hard to say how far out its completion might be. If I had to wager, I’d say end of 2017 at the latest.
The question as to whether Hillsborough Street really needs another apartment complex is probably best answered by the experts, which we’ll assume FMW to be considering their extensive development history. The upcoming second phase of the Hillsborough Street redevelopment project will aim in part to reduce traffic and congestion along this beloved corridor; whether it will be enough to counter the never-ending onslaught of new multifamily developments remains to be seen.
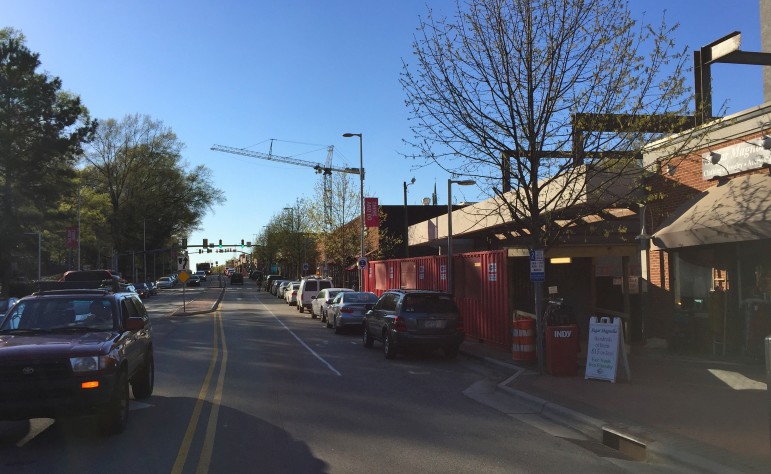
James Borden
Hillsborough Street
