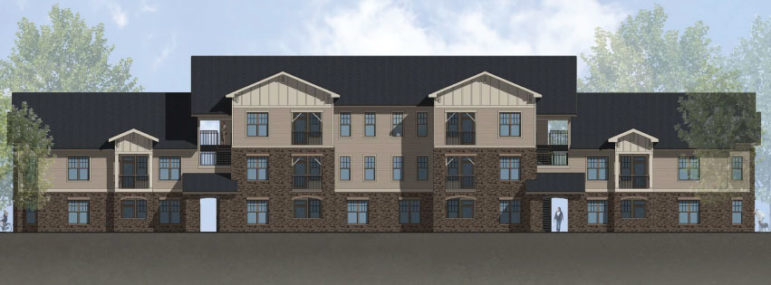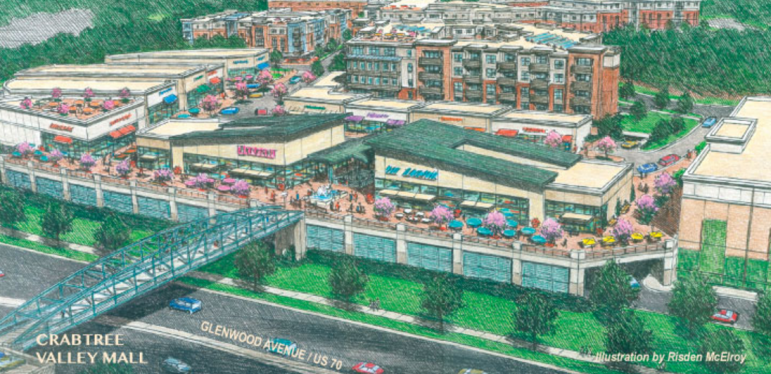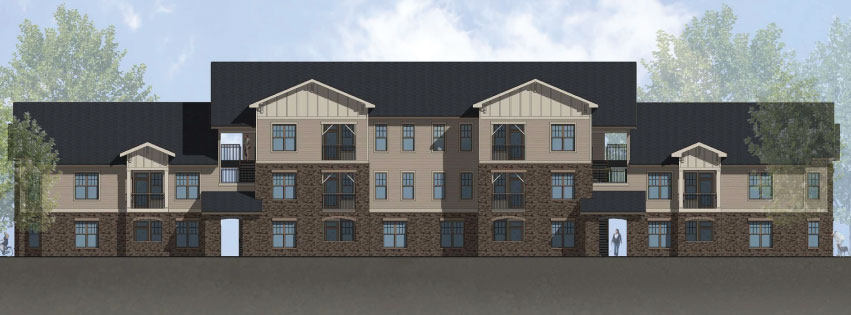Brought to you by Rufty-Peedin Design Build
Monday, May 23, 2016
The week of May 16 was a banner one for new building projects, with permits going out for two new apartment complexes and another one reissued for Green Elementary on Six Forks.
It works out well that there’s so many this week, because it gives us an opportunity to shoehorn in a mention of a new feature we’re adding to the site: a development map of the city that includes all new, nonresidential building permits that have been issued since January 2011.
One feature of the map is that, when applicable, clicking on a project will offer a link back to an article we’ve written on the subject. As this is something that has to be done manually on a project-by-project basis, only a few have been linked up so far. Believe me, it was time-consuming enough just getting the map together.
Credit where it’s due: although I’ve considered adding more maps to the site for some time, it was a meeting of the minds with William N. Finley IV, publisher of our fiercest competitor ITBInsider that helped bring this to fruition. Another shout-out to longtime friend of The Record Matthew Frazier, who showed me how to limit the data geographically.
So here’s an initial version of the map. Temporarily, you will be able to distinguish all the projects that link back to an article because I assigned the little flame/fire icon to all of them. Feedback and suggestions are welcome and appreciated! I hand-picked the icons from a limited selection, which is why some of them are weird. Still trying to figure out how to make a legend for them.
This and future maps will have a permanent home on this page. This map will be updated on a weekly basis, so be sure to check back!
Enough about the map, though. We’ve got three new building projects to look at! Sort of.
Let’s knock Green Elementary out of the way first, since this is a reissue of a permit initially granted way back in 2014. Honestly I have no idea why this permit was reissued; it looked pretty much done when I drove by the other day (disclaimer: there’s a possibility I was looking at the wrong site on the right road) and by all accounts it should be ready to open in August.
They even made a video about it. I had no interest in watching it, but hey, it’s there if you want it.
When we first reported on this back in November 2014, the demolition of the old school was underway. I more or less wandered onto the active construction site and started taking pictures. It was pretty fun. There’s a gallery of pictures at the bottom of the old write-up.
The new facility, which will function as a magnet school, will come in at 95,930 square feet and was designed by Moseley Architects. It will feature lower, upper and main levels, each dedicated to different programs.
Among the changes it will usher in are an improved carpool lane, a new multipurpose space and more modern classrooms.
Next up, we’ve got the Foxwoods Apartments in North Raleigh, for which nine retaining wall permits were issued to Sitescapes, LLC. Retaining walls are generally one of the final phases in the sitework process.

Foxwood Luxury Apartments
A rendering of the Foxwood Luxury Apartments
Fortunately, the developers already have a website up and running for the place, so we’re able to share a little bit about what the complex will offer:
Community Amenities
- 24-Hour Fitness Center
- Grilling Station & Outdoor Fireplace
- Resort-Style Pool
- Garage/Carports
Apartment Amenities
- High Ceilings
- Walk-In Closets
- Gourmet Kitchen
- In-suite Washer/Dryer
- Hardwood Floors
Sounds pretty nice. And to top it all off, they’ve got a great logo and a killer slogan. Check this:

The Luxury Lifestyle You’ve Been Hunting For.
That’s pretty good. Although I imagine it might turn off some of the more intense animal-rights activists out there. But who cares, they live in communes, not luxury apartment complexes, right?
The final project for today is the Overture Apartments at Crabtree. This complex only got four retaining walls, but considering they also got building permits for “Phases 1-6” and a parking deck, I’d say they came out on top.
The Overture at Crabtree is part of the larger Crabtree North Development I wrote about earlier this year.
The Overture, a 203-unit senior housing apartment community, will be built on a plot of land directly across from where the Richmond Hills apartments stood before getting torn down earlier this year.
The site plans for the Overture appear to include both of the Richmond Hill buildings, so it’s unclear if the demolition is a necessary part of the Overture’s development or just part of the overall Crabtree North project.

EYC Companies
A preliminary sketch of Crabtree North
