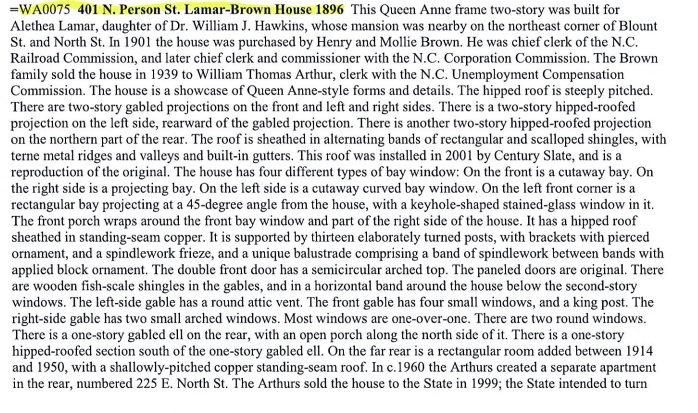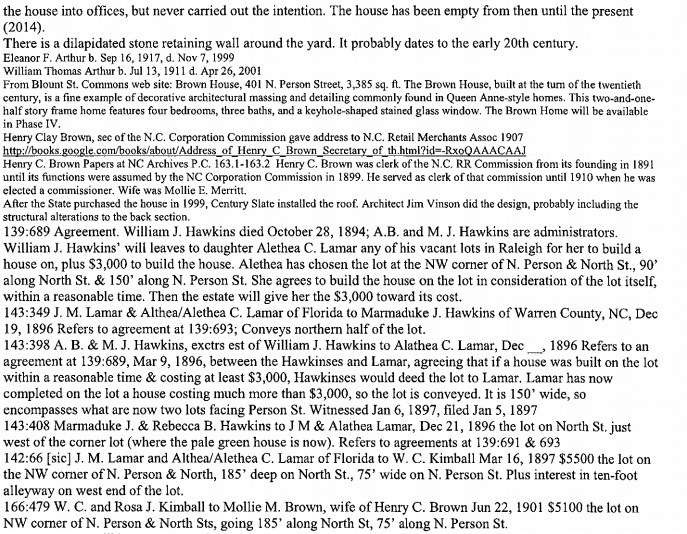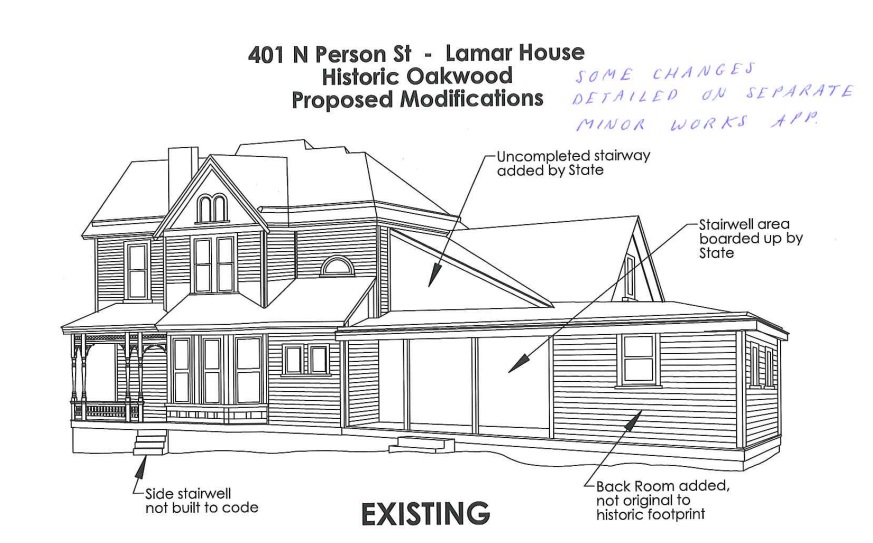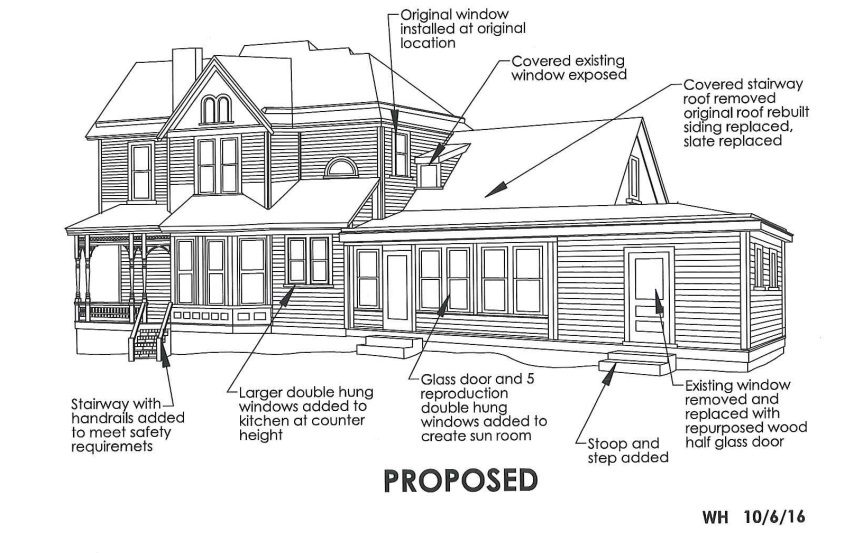Brought to you by Rufty-Peedin Design Build
Wednesday, October 19, 2016
Major/Minor Work Wednesday is a semi-regular feature that takes a look at recently filed applications with the Raleigh Historic Development Commission.
A number of articles have been written about the sale this summer of the historic Lamar House at 401 North Person Street to one Matthew M. Brown, a prominent and well-respected local historian.
Without exception, every write-up we could find left out one (the most?) crucial detail: why was it called the Lamar house? An extensive search of old deeds and records of sale make no mention of any family by the name of Lamar owning the house, nor does there seem to be a prominent Raleigh family for whom the property was named.
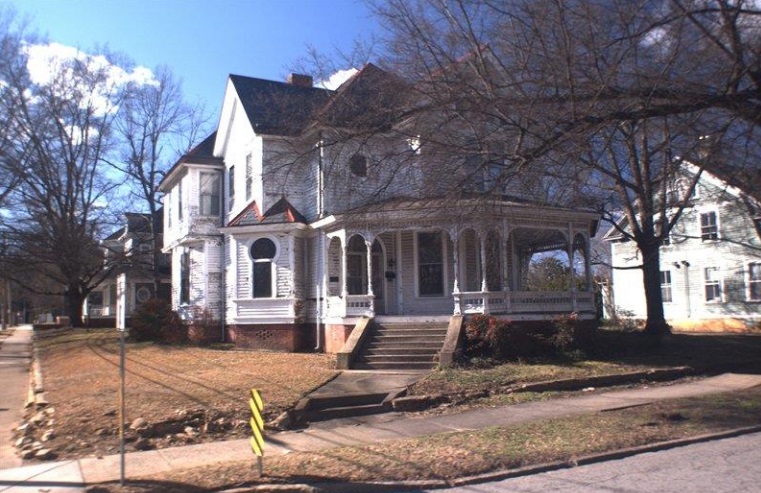
It’s called the Lamar House, but why??
So what gives? Who, or what, was Lamar?
Thanks to some very helpful folks at the State Property Office, we were able to get an answer: “The Lamar House was built by Alethea Hawkins Lamar, daughter of Dr. William Hawkins, a railroad executive.”
Aha! We couldn’t find much more on Mrs. Lamar, but her father apparently started off as a doctor, moved on to being a railroad executive and then decided to found a bank. That’s…impressive.
During our own search, we couldn’t trace the deeds back much farther than 1936, when the house was sold at public auction for $4,750.
While we’re not sure we’d consider Brown’s recent purchase of the property an “auction,” the Lamar House was owned by the State and offered for sale to the general public. Brown reportedly paid more than $100,000 over the asking price. Either way, it’s interesting how history sort of repeated itself 80 years later.
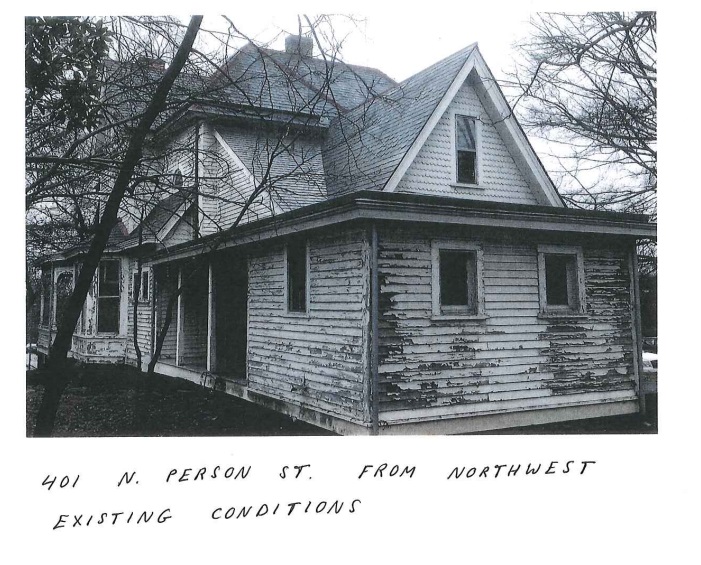
Speaking of history, those good people at the State Property Office we mentioned earlier are apparently much better at going through old deeds – I suppose they are literally professionals at this – and provided us with an extensive history of the property and its many owners over the years. The details were provided in a PDF that did not allow us to easily copy/paste the text, so we’ve included it below as three image files.
The text below also includes extensive details about the Queen Anne frame two-story home’s architecture. Although the house wasn’t in the best of shape when it was purchased by Brown earlier this year, it is worth noting that the current “steeply pitched hipped roof” is a reproduction of the original roof done in 2001 by a company named Century Slate. Very cool.
So now that we’ve got all the historical aspects of the property out of the way, let’s get down to the actual subject of today’s column: a recently filed application with the Raleigh Historic Development Commission. It should be noted that Brown, the current owner of the Lamar House, is a former member of that commission. Which means they’ll probably prank him by denying his request.
Before we get into his proposed changes, some quick facts about the house, care of Wake County property records: Built in 1909, this two-story, 3,246 square-foot wood-joist home has “adequate” plumbing, central heating and no air-conditioning. Personally, we think it’d be worse to not have air conditioning, but to each their own.
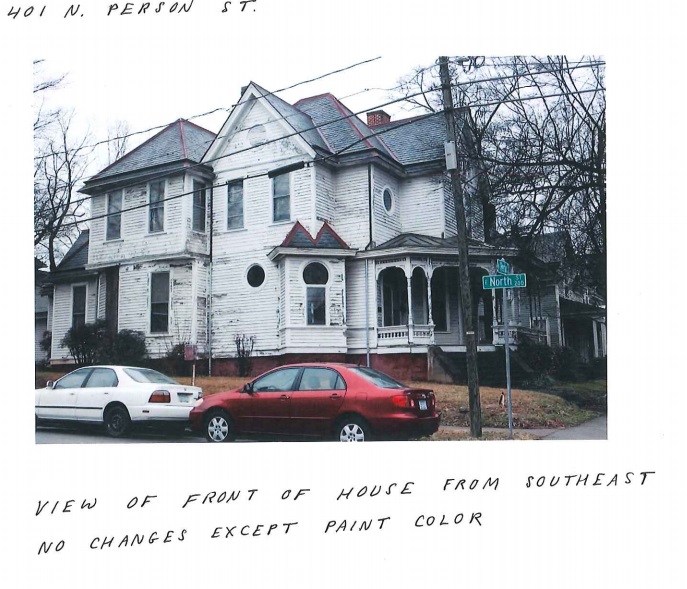
Brown has some big plans for the property, although there’s no mention in the application about central air. His biggest changes will include the removal of a second-story addition built by the State in 2001 to accommodate a staircase that never materialized – the plan at the time was to turn the house into an office – and a utility porch will be turned into a sunroom. Another interesting change mentioned in the application: a window on the north side of an addition built in 1948 will be replaced with a door, and a door on the south side of the 1948 addition will be replaced with a window.
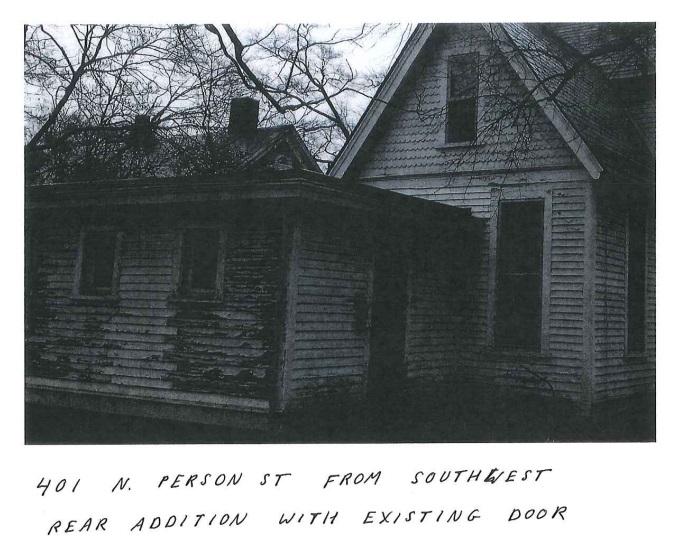
The second-story addition removal will also involve windows: one that was covered up will once again see the light of day, and another that was removed (but left in the house!) will be put back in place.
As for the sunroom, its new windows will resemble a majority of those already in place: wooden one-over-one double hung windows. Nothing about whether these windows will feature double-pane, soundproof glass, however.
While the application doesn’t mention the repainting the house so desperately cries out for, as you may have noticed in the photo above, there is mention of a change in exterior paint color. We’re not sure what it will be, but we heard a rumor Brown was torn between day-glo orange and fluorescent yellow. Either way, a big win for the neighborhood.
There’s not a whole lot else to add; we’re sure once the renovations are complete a more prestigious outlet than ours will run a full interview with Brown and include plenty of beautifully shot before-and-after photos. All we’ve got is this before and after drawing found in the application, which you can read in its entirety here.

