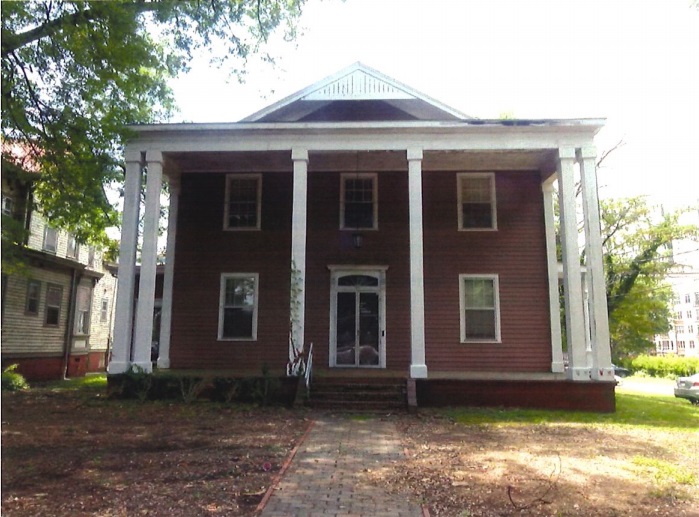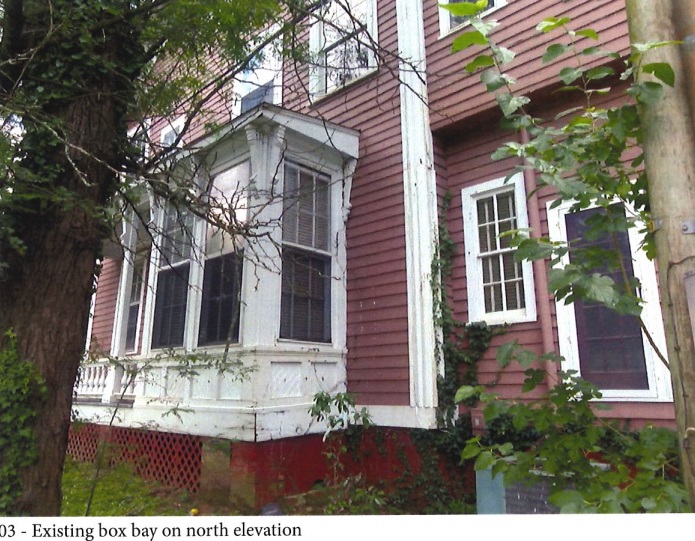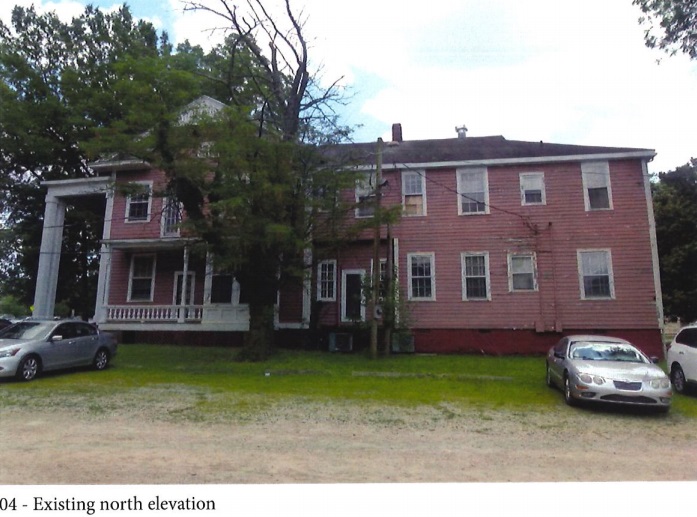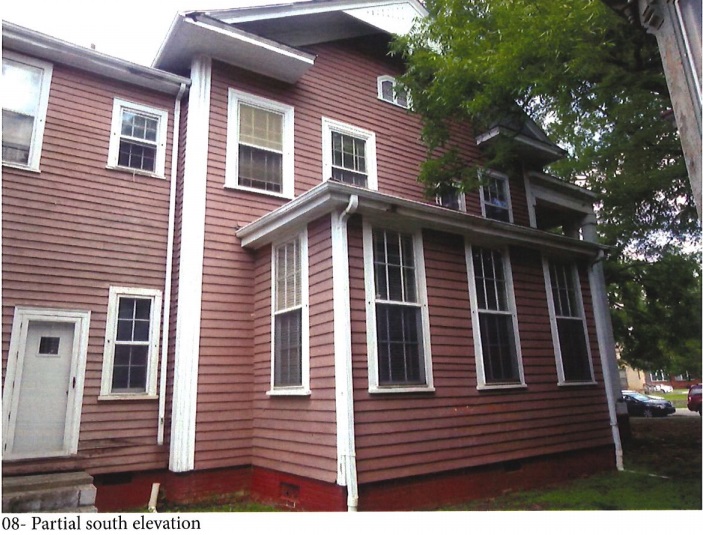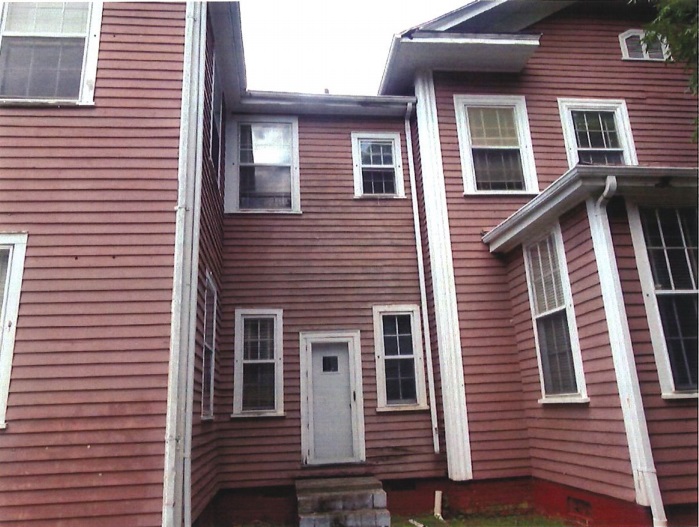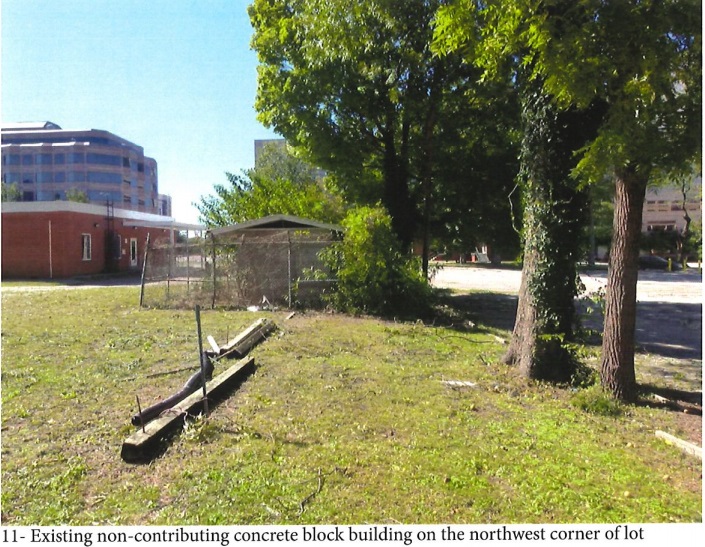Wednesday, December 14, 2016
Brought to you by Rufty-Peedin Design Builders
Major/Minor Work Wednesday is a semiregular feature that takes a look at recently filed applications with the Raleigh Historic Development Commission.
Few things are more emblematic of old Southern homes than their big, beautiful porches.
So why does the award-winning local design firm Maurer Architecture want to do away with the double-height Georgian style porch currently adorning the historic Norris-Heartt house at 421 North Blount Street?
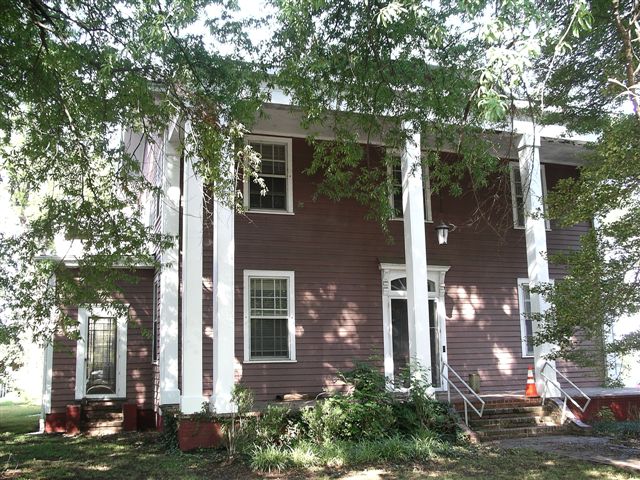
The Norris-Heartt House
The two-story Italianate house was originally built in 1879 as a wedding gift for Matthew and Cornelia Norris and was sold more than 50 years later to the Heartt family, who replaced the original porch with the one that stands today.
In a Certificate of Appropriateness application filed with Raleigh’s Historic Development Commission, Maurer Architecture notes that “the current porch configuration was constructed after the period of significance for the district,” and that it, along with the porch columns and masonry foundation, will be removed as part of an extensive rehabilitation and restoration project.
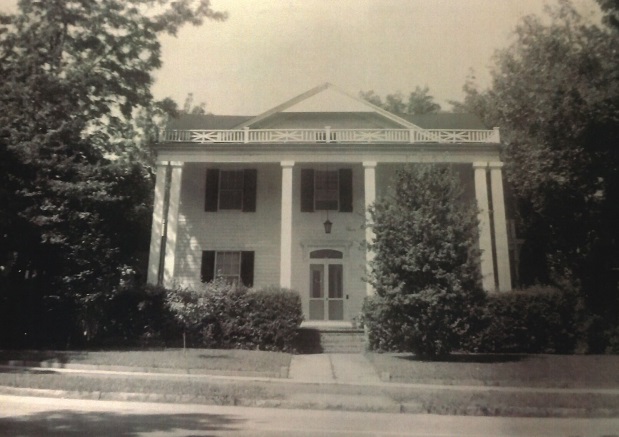
The home in 1967
The project, of course, will require approval from the RHDC, which will hear the case at its meeting on December 22.
Given Maurer’s long and successful track record with historic rehabilitation projects, we don’t imagine they’ll have too tough of a time at that hearing. The firm has won a bevy of awards for its past work — far too many to list here — including a number of Anthemion Awards from the Capital Area Preservation Society. That particular award “recognizes outstanding dedication and commitment to excellence in historic preservation in Wake County.” Sounds like they probably know what they’re doing.

Architectural drawings for the restoration of the Norris-Heartt House
Once the Georgian porch is removed, the plan is to replace it with “two new canted bays with center porch.” If you’re a total dummy and don’t know what canted bays are, they’re a type of window; we found a pretty good description from an article from The Guardian about Victorian Architecture:
In the late Victorian and Edwardian eras, bay windows began bulging outward, usually covering their modesty with a small slate roof…. Canted bay windows — those with a straight front and angled sides — became a particularly fashionable and popular feature of middle-class Victorian terraced houses and villas.
That center porch won’t be the only new one added to the building; according to the COA application for the Norris-Heartt house, *two* new covered porches will be installed on the north and south sides of the structure.
Laurie Jackson, the project manager with Maurer Architecture for the Norris-Heartt restoration project, told us that one of the biggest changes the new porches will bring is accessisbility.
“On the north side there’s not any sort of stairs or access; there’s a door just hanging out four feet above the ground,” Jackson said.
She explained that in addition to the porches, the property’s current configuration isn’t really in keeping with the home’s original design.
“A lot of architectural investigation is required,” Jackson said, noting they had examined the old Sanborn fire insurance maps, which showed the home had a different footprint before it was acquired by the Heartts in the mid-1930s.
Jackson said they hope to find some clues to the home’s original design and architectural detail through the partial demolition of a wall on the eastern portion of the home. In fact, she said, construction documents for the project won’t be complete until some of that preliminary demolition work reveals more details about the home’s original configuration, which closely matched many of the other properties in the district.
“We’re really happy that a lot of these homes have new owners,” Jackson said, “And we’re really excited about the renovations we’ll be making to the Norris-Heartt house.”
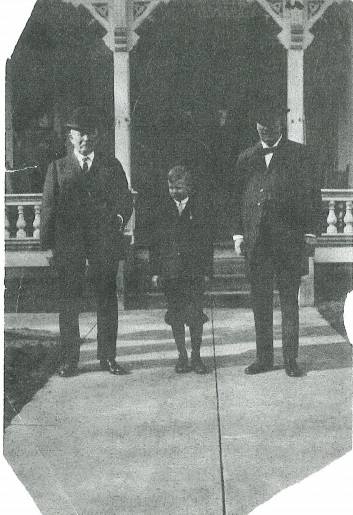
This photograph of the home from 1913 offers a glimpse of the original porch
The floors and ceilings of the new wood porches will be “painted tongue and groove.” Just to clarify: Tongue and Groove are not paint colors (although when combined, they form the name of an Atlanta nightclub…gross); rather, it’s “a method of fitting similar objects together, edge to edge, used mainly with wood.” So the style of the woodwork will be tongue & groove; and it will be painted. Got it?
Of course, the Georgian porch isn’t the only thing being removed and replaced: all of the home’s existing storm windows, storm doors gutters & downspouts will be removed, and the existing asphalt shingle roof will be replaced with a new one matching the original. The existing HVAC and electrical will be also be removed from exterior of the building, as will the “non-original masonry steps at the south entry and north side porch.”
While we imagine all these removals and replacements will go a long way toward enhancing the home’s exterior aesthetic, the plan to tear down an unsightly concrete block building, chain link fence and parking markers and replace them with an asphalt parking area will probably be the most significant, in that it constitutes the removal of the property’s most unseemly features.
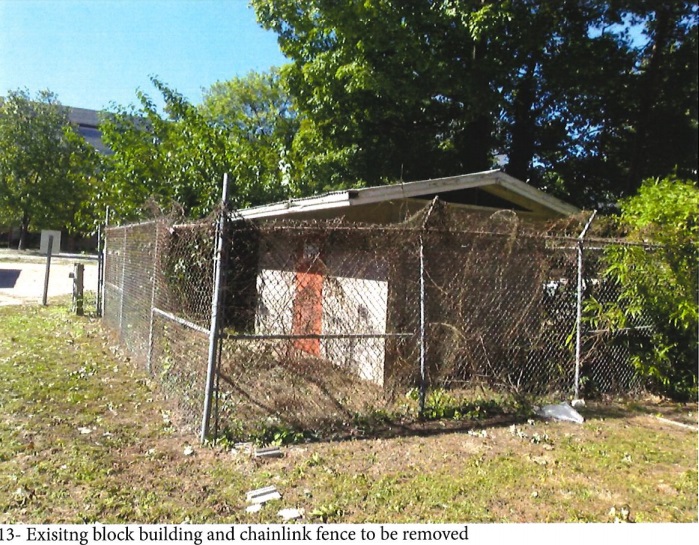
Good riddance, right?
These don’t constitute all the changes in store for 421 N. Blount, of course, and if you want a complete breakdown of everything Maurer has in store for the place, we recommend checking the application for yourself. It’s worth noting that Jackson said additional changes to Maurer’s plans may be made even before the hearing on December 22.
A Brief History
While we mentioned earlier the home’s origin as a 19th-century wedding present — I wouldn’t mind adding something like this to my registry, if I ever tie the knot — and its 1935(ish) remodeling in the Colonial Revival Fashion by the Heartt family, we figured we’d touch on a few other details of the property’s storied history before closing things out for the day.
- After acquiring the property, the Heartt family enlarged the house and converted it to an apartment building
- The Heartt family eventually sold the property to the Duncans (no relation to Charles Duncan, founder of the Raleigh Public Record), and it remained in use as an apartment house until it was purchased by the State of North Carolina in 1972
- Once acquired by the State, the interior was reconfigured for office use and was apparently used by the State Bureau of Investigation & The Office of State Archaeology
- It has remained vacant since 2009; in 2014, the State determined it was in need of “considerable work”
- The home is still technically owned by the State of North Carolina; it’s currently listed for about $800,000, although Laurie Jackson with Maurer Architecture told us it is now under contract with a new owner
- Jackson said this new owner had done some research which may have turned up evidence of a murder in the home’s backyard involving the Heartt family, but she did not have any additional details; we were unable to find any documentation of this ourselves

