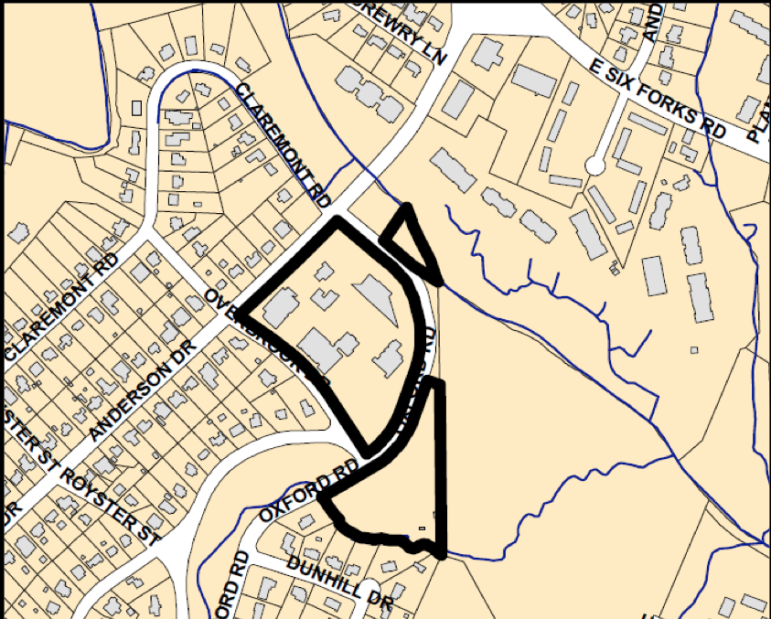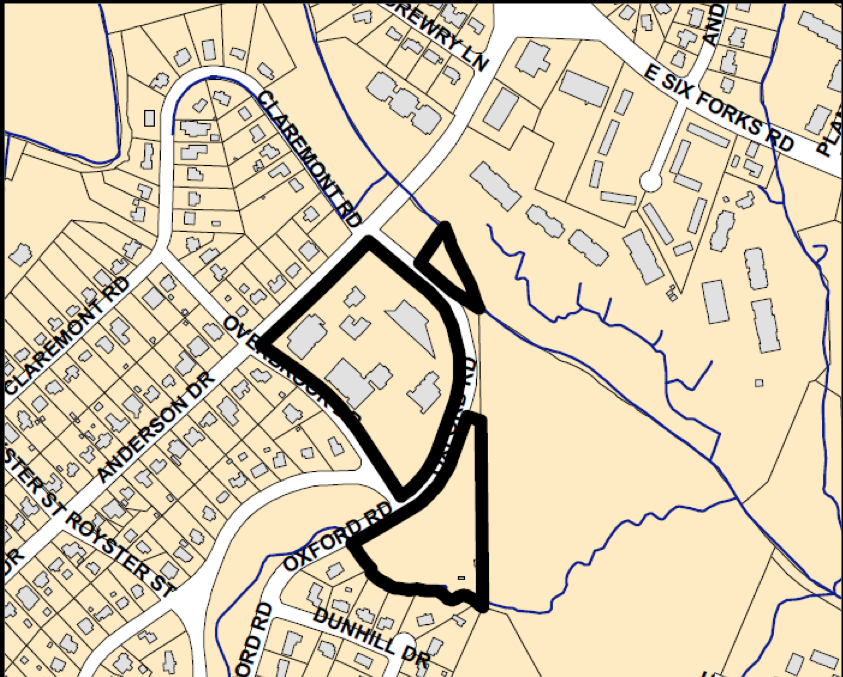Planning Commissioners Tuesday approved a request to rezone the 4-acre piece of land on Hillsborough Street that will be the site of the new Stanhope Building.
The rezoning will allow developers to address some of the concerns brought up by area residents. One such concern had to do with the visibility of the planned surface-level parking.
The old plan had surface-level parking on Hillsborough Street. The new plan removes that parking and puts it in an internal parking deck that is, for the most part, not visible from Hillsborough Street.
John Kane of Kane Realty, who took over the project less than a year ago, said, “We are not asking for more density or more height. We are simply asking for a change of plan.”
Developers requested an expedited process with the rezoning request. The N.C. Department of Transportation (NCDOT) is requiring them to shut down Hillsborough Street for about two weeks to do underground utility work for the project and is asking that the work be done while students are out of school in December.
While there were still some inconsistencies noted in the rezoning request, Commissioners decided they were not significant.
Commissioner Eric Braun said, “I think the applicant’s decision not to have surface parking facing Hillsborough Street outweighs any inconsistencies noted by staff.”
Poole Road Rezoning Approved
Commissioners also approved a request to rezone a 7.2-acre piece of land on Poole Road and Old Poole Road, just east of New Hope Road.
The property is currently undeveloped, and has several overhead power lines and utility poles running through it.
Attorney Lacy Reaves, representing the applicant, said the proposed rezoning will allow for commercial and retail uses on the property.
“We believe this would provide the range of uses that would encourage the development of the property,” Reaves said.
Daniel Erwin with X D M Ltd., owners of the adjacent property, spoke out in support of the rezoning.
Ray Road Rezoning Sent to Committee of the Whole
Controversial plans to rezone land in the Falls Lake Watershed to make way for a new housing development have been sent to the Committee of the Whole for further discussion.
The 17.5-acre property is located on Ray Road, north of its intersection with Strickland Road.
Jarrod Edens, of Edens Land Corporation, said they are trying to set a precedent that a higher density housing development can be done without having a greater impact on water quality than the current zoning.
“You can add density if you do it smartly,” Edens said.
Edens said the proposed development will be constructed as a conservation development, which requires 40 percent open space, and the added density will be done by putting smaller houses with shorter driveways on smaller lots.
Area resident Philip Gianfortone voiced concerns about the impact the rezoning would have on the area.
“Removing more trees and adding homes of high density will definitely have a major impact on the potential upzoning in this watershed and the future water quality,” he said.
Resident Cheryl Bono Zehia echoed his sentiment.
“It would set a precedent,” Zehia said. “Essentially the first domino to fall in the watershed area.”
Our Lady of Lourdes Expansion Approved
The Our Lady of Lourdes Church and school is expanding.
Commissioners approved plans to expand the buildings on the existing Our Lady of Lourdes church campus. The expansion will increase the overall square footage to about 91,500 square feet.
The expansion plan also includes an offsite parking lot containing 20 parking spaces. This requires the approval of a Special Use Permit by the Raleigh City Council and site plan approval by the Planning Commission. City Council members approved the Special Use Permit for the lot at their Oct. 15 meeting.

The offsite parking lot will provide overflow parking as well as parking for the nearby athletic field.
Commissioner John Buxton expressed concern about the offsite lot.
“You need that [lot] because people are having to walk across Oxford Road, which is a fairly small road,” Buxton said. “So we’re going to put asphalt on that area relatively close to Crabtree Creek. I am just struggling with that decision and understanding that decision.”
Area resident David Rosenbaum spoke about the traffic flow problems caused by the expansion plans.
“It brings about 250 cars twice a day all the way down Oxford Road. There are no sidewalks on Oxford Road,” Rosenbaum said. “Oxford Road borders Fallon Park. Oxford Road is used in many ways as a greenway, right or wrong.”
Father John Forbes of Our Lady of Lourdes Church said, “We’re trying very hard to be good neighbors. We’re trying not to park in the residential areas.”
Sunshine Building Approved
A new office building is coming to north Raleigh. Commission members approved plans for a 38,000 square foot office building.
The new Sunshine Office Building will be located on Forest Pines Drive, north of its intersection with Common Oaks Drive.
Much of the discussion centered around the wording of one of the conditions of approval. The condition requests a cross access easement with the adjacent property.
The discussion between David Lasley, of Piedmont Land Design and Deputy City Attorney Ira Botvinick resulted in the cross access being contingent upon agreement by the adjacent property owner.
Ebenezer Church Road Rezoning Deferred
Commissioners deferred a request to rezone a one-acre piece of property on Ebenezer Church Road, south of its intersection with Barefoot Industrial Road.
The proposed rezoning would increase flexibility for future use and development and expand the options for retail development, but may also increase the impact on nearby residential properties.
Jared Edens, of Edens Land Corporation, said the intended use for the property is a small car dealership. The current zoning would not allow for that use.
The applicant previously did work on the property without the proper permits, creating complications with the rezoning request. The deferral gives staff and the applicant time to clean up the language in the request.
Bland Road Rezoning Sent to Committee of the Whole
A request to rezone a 0.8-acre piece of land has been sent to the Committee of the Whole. The property is located on Bland Road between its intersections with Wake Forest Road and Trently Court.
According to Lester Stancil, representing the applicants, the property owners would like to sell the property and realize they would make more of a profit by selling it for commercial land use instead of residential because of the property’s location.
Deputy Planning Director Ken Bowers spoke of the potential impact of the rezoning.
“It is changing the character of an area that is going to set the stage for additional potential rezonings in the future,” Bowers said.
Bowers also questioned whether the applicant had reached out to adjacent property owners about rezoning several of the properties.
“Have there been any conversations with neighbors,” Bowers said, “about looking at this area from a larger perspective?”
Bowers said bringing the owners of the other surrounding properties into the rezoning would allow for a more unified development, instead of potentially rezoning and developing each property piece by piece.
Sending the case to the Committee of the Whole will allow for more discussion on the proposed rezoning, and will give the applicant time to reach out to adjacent property owners about rezoning several of the properties at one time.
