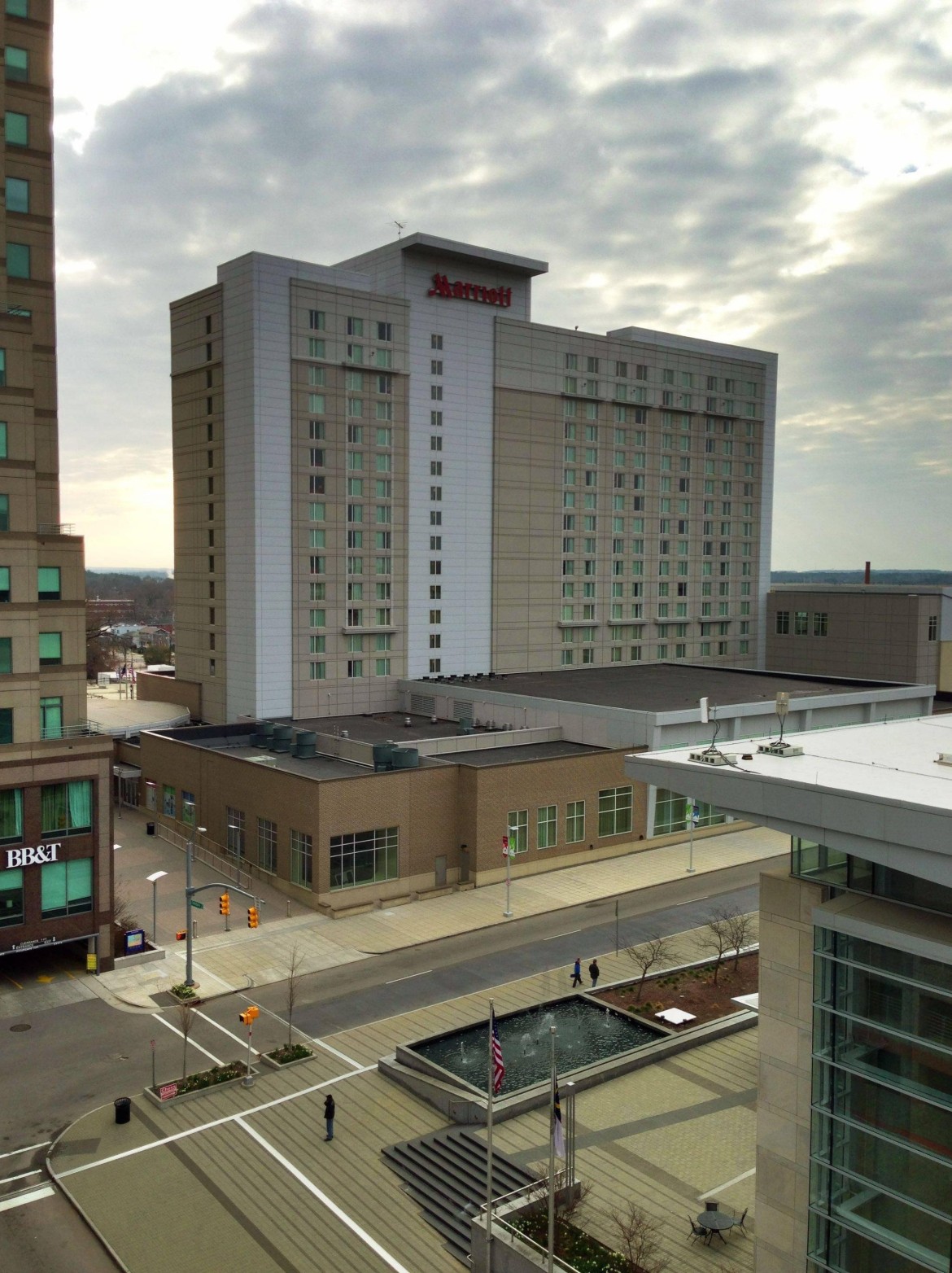Brought to you by Rufty-Peedin Design Build
Thursday, March 24, 2016
Raleigh’s Planning Commission only meets twice a month; this is our third week in a row doing a write-up.
So what gives? Well, first we were two weeks behind, then one week, and now we’re writing about the meeting that took place just two days ago. I’d make a joke about live-blogging the next one, but even the idea of that is so tedious I don’t want to even pretend like it’s something we’d do.
Since today’s post is pretty long, I’ve helpfully broken it up into sections.
The biggest case before the Commission this week was also the first rezoning case of 2016: Z-1-16, which we first wrote about back in January. It would allow for a new 64-unit townhome development in Northwest Raleigh between Strickland Road and I-540. The original site plans called for 72 units.
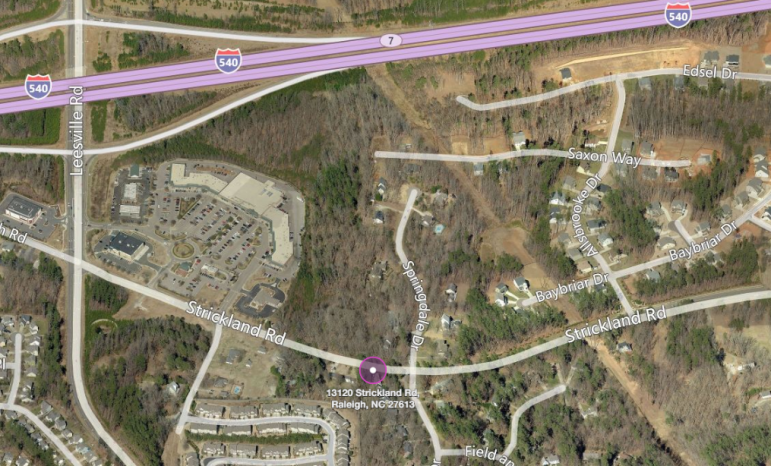
Bing Maps
An overview map of the area
The development would sit on a 16+ acre plot of land adjacent to the Leesville Town Center and behind several existing neighborhoods. It appears that NVR, the parent company of Ryan Homes, NV Homes, Fox Ridge Homes and Heartland Homes, is responsible for the project.
Although a Valid Statutory Protest Petition had been filed against the case, a recent law passed by the General Assembly stripped those petitions of the power they once had in Raleigh: requiring a supermajority of six Councilors to vote in favor of a rezoning case instead of a simple majority.
This new law did little to dampen community pushback against the proposed development, as more than a dozen neighbors turned out at 9 a.m. Tuesday meeting of the Planning Commission to speak against the rezoning.
A String of Complaints
Although Commission Chairman Steven Schuster told the crowd that commissioners would not be voting on the case today, the speakers used the totality of the allotted time to voice their concerns on the rezoning.
The first to speak against the rezoning was Ted Churn, who lives nearby on Springdale Drive.
“In my profession, I work with those under my charge to set a vision that works for the common good; sometimes that vision needs to be modified,” Churn said.
“But it seems to me this rezoning radically departs from the 2030 Comprehensive Plan regarding impact, best management practices, the impervious nature of the property and traffic issues.”
Other neighbors spoke out regarding the scale of the project and the desire to preserve open spaces and the low-density, single-family character of the surrounding neighborhoods.
One local resident, Mike Watson, half-joked that the occupants of the new townhomes would be able to peer down directly onto his property, a prospect he was less than thrilled with.
He also added more seriously that he perceived sustainable development as a three-legged stool: a project must be environmentally, economically and socially sustainable. The high-density townhomes abutting a single-family neighborhood, he said went against the concept of social sustainability.
Zoning 101
Not everyone in the neighborhood shared Churn and Watson’s sentiments: Allen Johnson, who lives a quarter-mile south of the site, said he and his wife were in favor of the development.
“This request is zoning 101,” Johnson said.
“It’s a very appropriate use, and it can provide transition to and between the surrounding properties.”
Johnson said he did not anticipate the four main concerns with the property causing any future problems. The first was that a nearby stream would be damaged during construction; as it had survived past development, there was no reason it wouldn’t make it through this one, he argued.
Second, Johnson said the water control measures being taken by the developers would be more than enough to mitigate any watershed protection concerns.
Third, Johnson argued the 64 units being planned for the property were not enough to cause a significant impact on area traffic patterns.
Finally, Johnson argued concerns over a negative impact on home values were unfounded, as other recent subdivisions in the area continue to sell properties at prices ranging from $300-$450,000.
Watershed Protection
Before the period of public comment, local attorney and frequent guest of the Planning Commission Isabel Mattox detailed some of the specific watershed protection measures that would be undertaken by the developers.
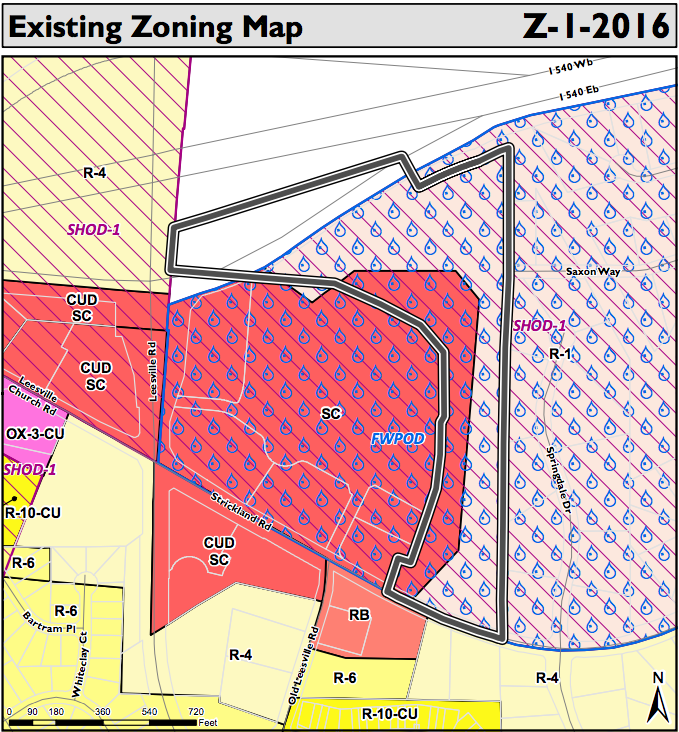
“We’re proposing a maximum of 25 percent impervious surface on the site,” Mattox said.
“Under the present R-1 designation, the minimum forestation would be 40 percent; we’re proposing 43 and believe that number will get higher, and hope our impervious number will go down.”
In addition, Mattox said the minimum tree protection area on the property was going to be set at 15 percent and that they would install a vegetative buffer area on the east side of the property.
Although the development goes against designations outlined in the City’s Future Land Use Map, Mattox argued that this was the result of “old rural zoning: I feel like you really need to look at what is the modern status of the property; it’s not rural.”
After all parties had an opportunity to speak, Chairman Schuster thanked everyone who had come out.
“Clearly this is a very important case with issues that require a full discussion and vetting,” he said.
After scheduling a hearing on the case for the April 5 Committee of the Whole meeting, Mattox requested that the hearing be moved back to the May meeting due to a conflict. This request was approved and the case was moved to the Committee of the Whole.
Text Changes
Although there was only one new business item on the Commission’s agenda dealing with a text change this week, there were two supplemental items discussed during a departmental report.
Those items both dealt with changes to the 2030 Comprehensive Plan that would refine a map of Targeted Economic Development Zones and allow for larger grants to businesses within those zones. If this sounds like an interesting topic (it takes all kinds) then I recommend you check out the article we published yesterday on this very subject: City Proposes New Economic Development Map.
The new business text change, TC-4-16, dealt with vehicle parking requirements for overnight lodging establishments downtown.
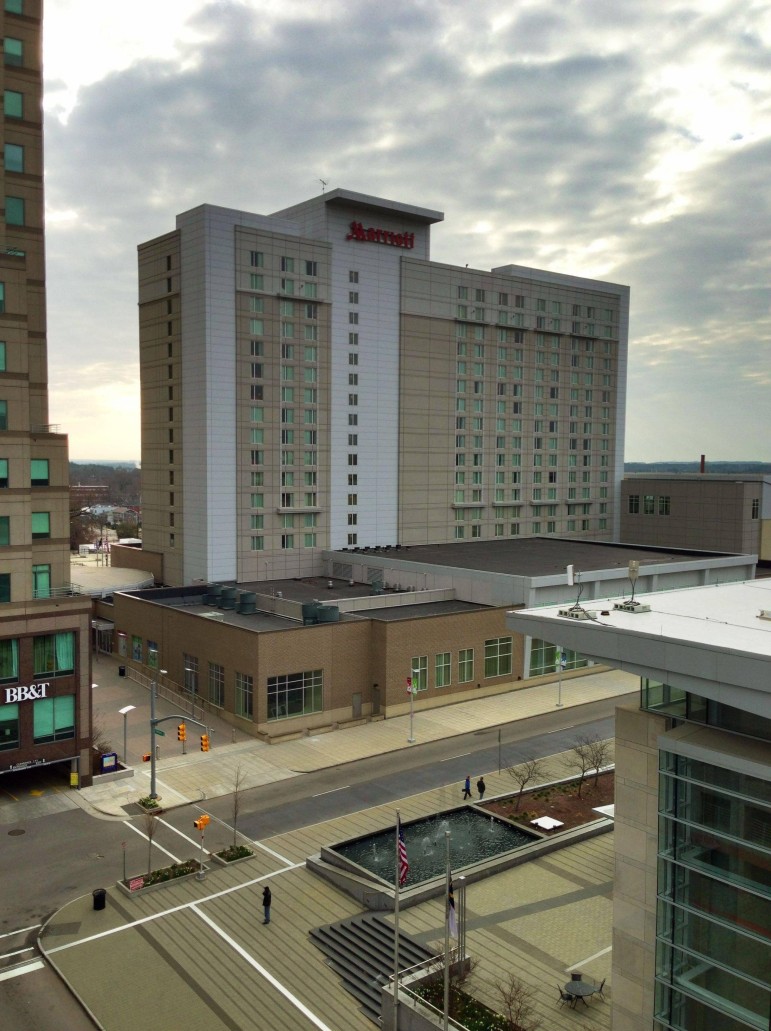
James Borden / Raleigh Public Record
Parking requirements for downtown hotels may be reduced
Staff is proposing that the current requirement of one space per room for hotels be cut to 1/2 space per room. An alternative to this suggests cutting parking requirements for downtown hotels to zero, although there’s a concern that this may result in overflow parking in surrounding areas.
The case was sent to the Commission’s Text Change Committee for further review.
Old Business
The first piece of old business was Z-43-15. The request seeks to rezone an 18.2 acre site on the south side of Tryon Road near the intersection with Dover Farm Road from R-1 to R-10, which would allow for higher-density residential development.
According to the zoning application, the property could be developed with a maximum of 109 residential units. The case was previously deferred at a January meeting of the Planning Commission.
Henry MacNair, who owns the property along with his siblings, said although they were seeking a higher density limit, he actually considered their plans for a series of single family homes to be rather low density.
“It will be the nicest residential development currently on Tryon Road,” MacNair said.
“Compact houses; jewel box houses if you will. Empty nesters or growing families; the majority of customers are folks downsizing and who want to be in agricultural or rural environment.”
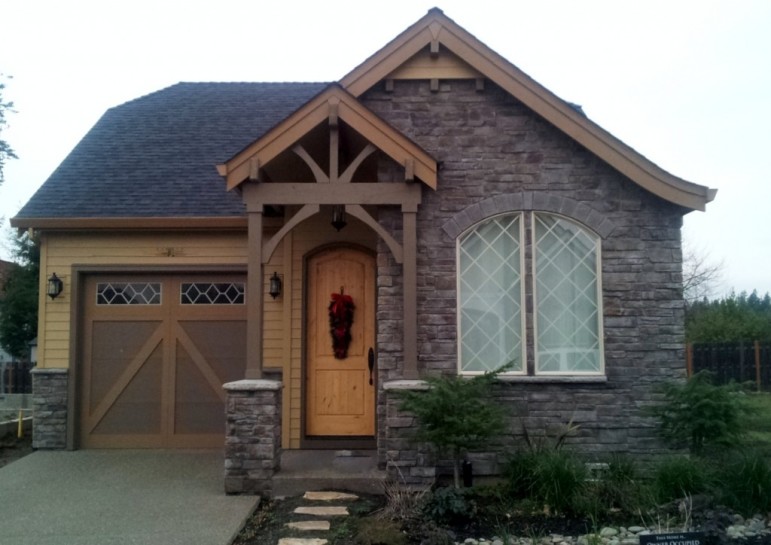
This showed up in the Google Image results for “Jewel Box House.” I was hoping for something flashier.
The local Citizens Advisory Council voted 25-0 in favor of the case, and one local neighbor even turned up to speak in support of the case. Commissioners, after asking whether an old home on the property can be salvaged — it cannot — also voted unanimously in favor of the case, allowing it to proceed to City Council for approval.
The final case, Z-4-16, had also been deferred from a previous, March 8 meeting of the Commission. It seeks to rezone a .36 acre parcel of land on Oberlin Road near Wade Avenue and across from the Oberlin Court development to allow for office and residential development. It is currently only zoned for residential use.
In the rezoning application, it is estimated that the development will increase traffic volume in the area by 627 trips per day. I’m sure the existing neighbors will be thrilled about that, although meeting minutes from a discussion between property owners and developers don’t mention traffic. Most of the concerns dealt with a desire to limit the number of stories and to keep it residential.
At the Planning Commission meeting this week, no members of the public were on hand to support or oppose the project. A representative of the owner spoke briefly about the desire to utilize a residential structure as a law office, while retaining the residential character consistent with the neighborhood.
The Citizens Advisory Council voted unanimously to support the project, and once again, so did the Planning Commissioners. The case will now be scheduled by Council for a Public Hearing and voted on for approval.
