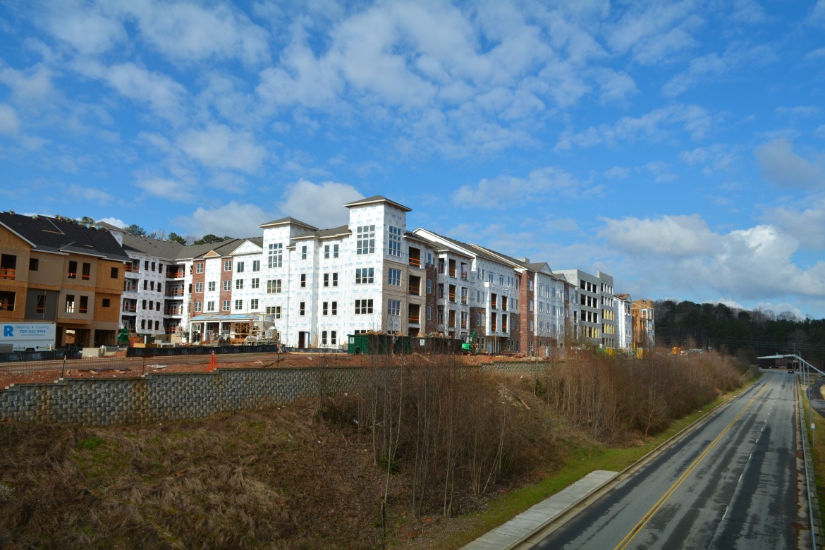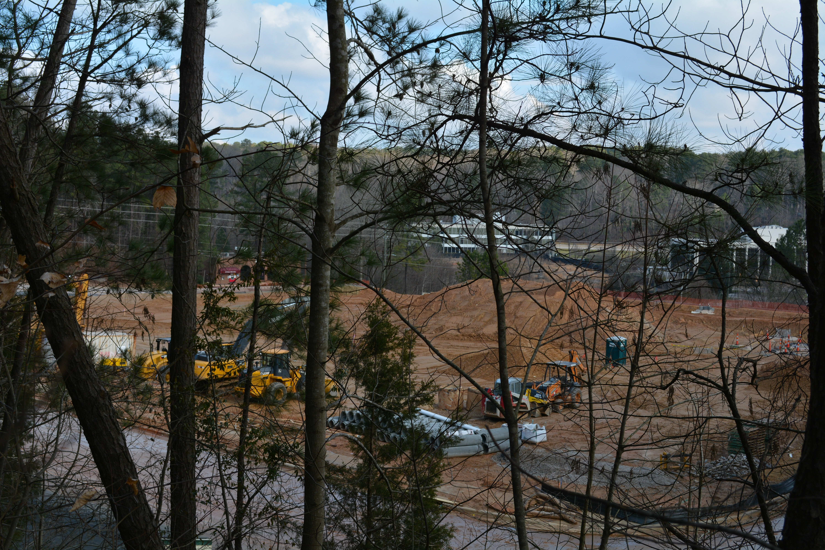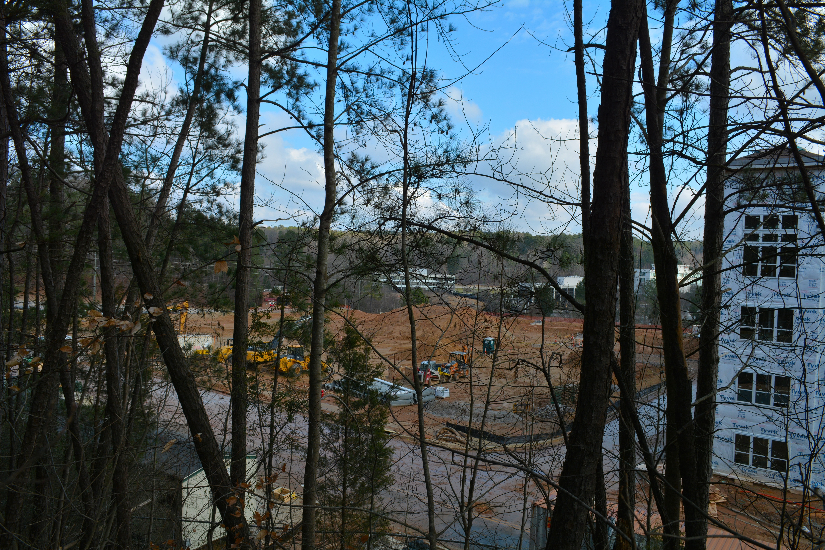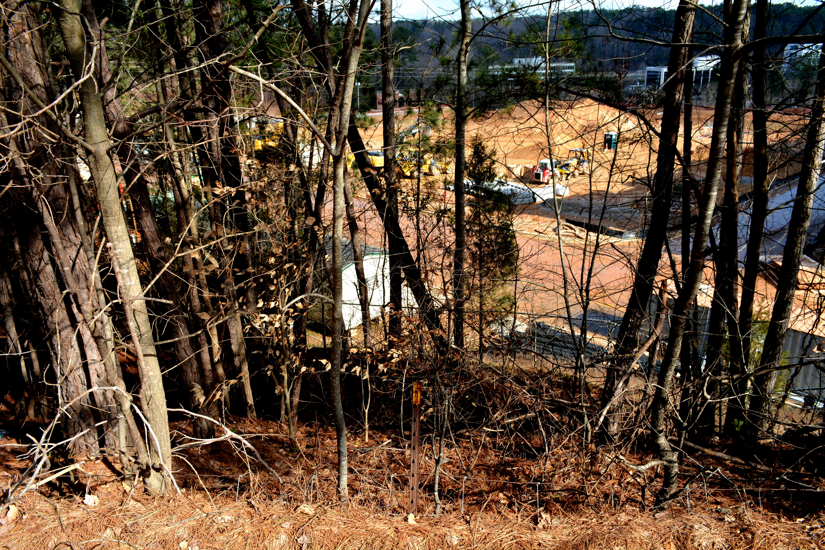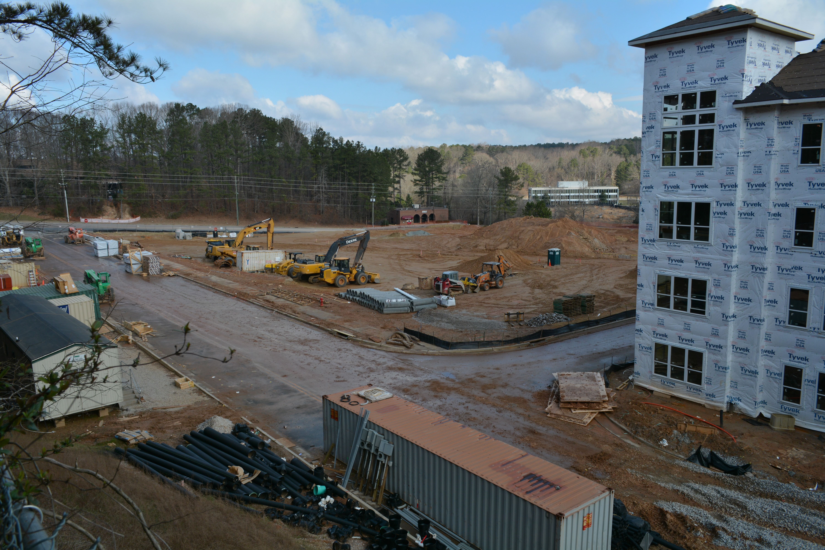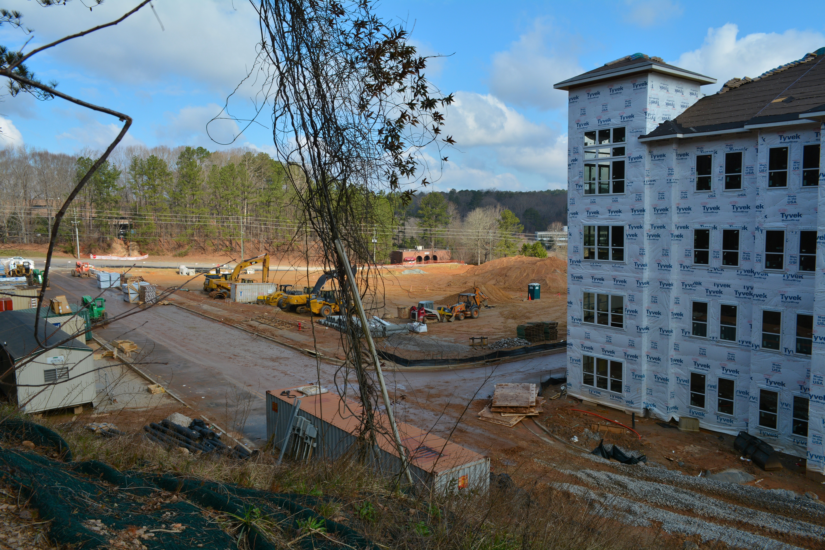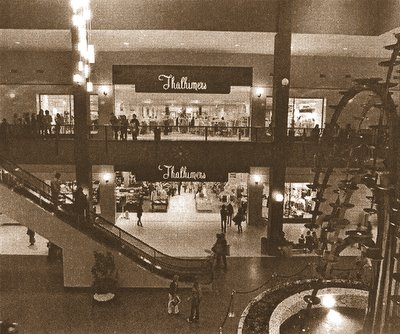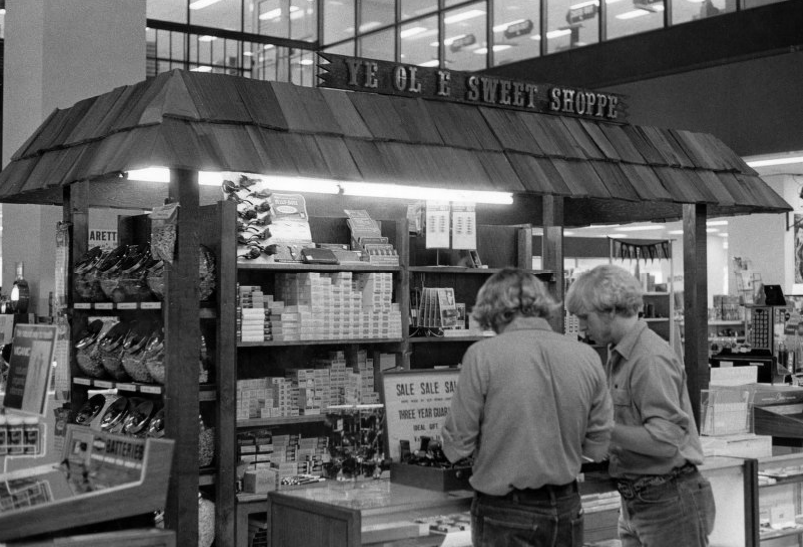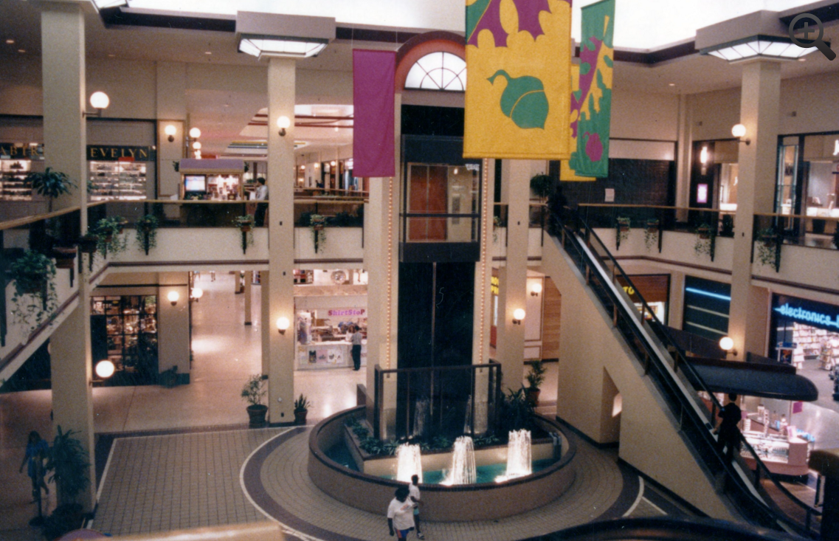Brought to you by Rufty-Peedin Design Build
Monday, March 7, 2016
Credit where it’s due: the most interesting development story in Raleigh right now can be found in the pages of the Indy Weekly, which published a piece on Friday about Niall Hanley’s plans to transform the former home of Jillian’s Nightclub at 411 West Morgan into a local mall/food court.
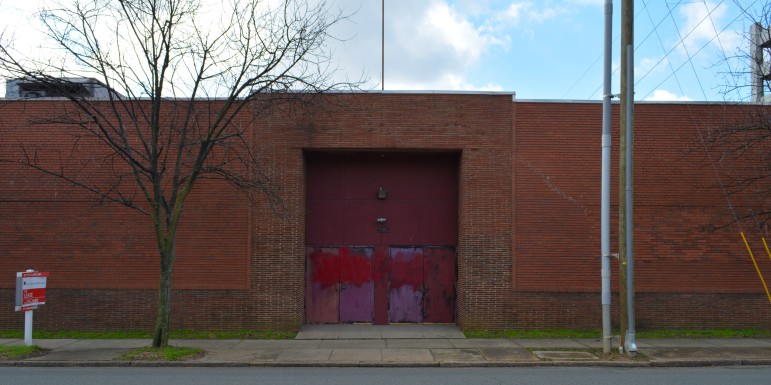
James Borden / Raleigh Public Record
The former home of Jillian’s nightclub
If this works out as planned, it could potentially be one of the best things to happen to downtown Raleigh since they rebuilt the old Capitol building. This is an opportunity for downtown to offer something truly unique; it won’t just be some strip mall filled with chain stores; Hanley told the Indy he wants the place filled with local artisans and vendors.
So while the sort of concept he’s proposing isn’t one-of-a-kind (the Indy described it as a “grand outdoor market, crossed with Atlanta’s Gunshow;” I’d just call it an upscale flea market) it will certainly be the only thing like that in downtown Raleigh.
And while it certainly wouldn’t be on the same scale, having something like Philadelphia’s Reading Terminal Market right on West Morgan Street would be fantastic. A better comparison, also from Pennsylvania, might actually be Booths Corner in Boothwyn, a sort of Farmers Market/Flea Market where you can buy everything from a Sega Genesis to fresh-made artisan bread.
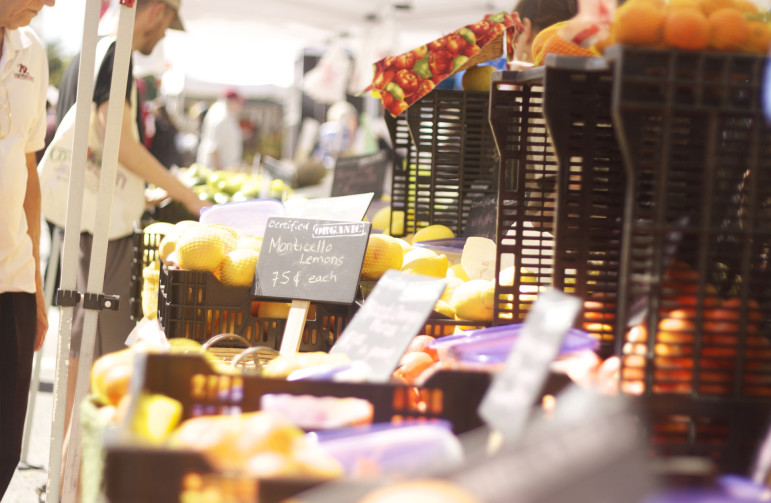
Booths Corner
Booths Corner
Of course, conceptual work for transforming the former Jillian’s nightclub is still underway, so it could be a while before we’re writing about permits being issued for this place, but it’s exciting nonetheless.
While downtown Raleigh can certainly accommodate the increased dining and retail options this development will offer, the subject of today’s new building report is located in an area that, to my eye, already offers more than enough of both.
That’s right: the Crabtree Valley Mall area. Anyone who’s ever had to travel down that stretch of Glenwood during the morning or evening commute hours or basically any time on the weekends knows how crowded it gets out there. And it’s only getting worse.
I’d actually lost track of how many new developments in that area I’ve written about in the year-and-a-half I’ve been doing this column, so I went back and looked.
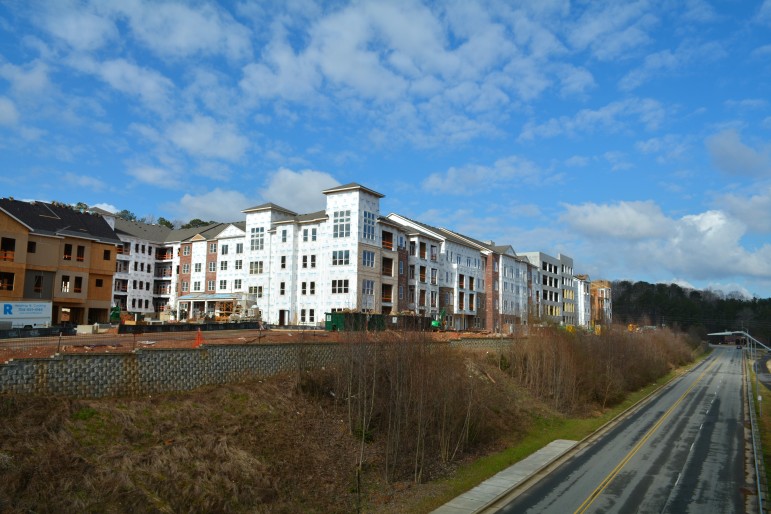
James Borden / Raleigh Public Record
Work continues on the Creekside at Crabtree, March 2016
So far, we’ve covered:
- Creekside at Crabtree, a multifamily development located behind the mall along Crabtree Valley Avenue that will feature 34 townhomes alongside 301 apartments, which will be a mix of one-, two- and three-bedroom units.
- Glenwood Place, a mixed-use development that be would built on the northbound side of Glenwood Avenue just inside the I-440 beltline
- Crabtree North, a 20-acre mixed-use development across the street from the mall on Glenwood Avenue that would encompass retail, office and residential into its huge footprint.
And now we can add to that list Crabtree Commons, which was covered last May by our City Hall reporter Chris Tepedino but until now hasn’t found its way into the hallowed pages of the Development Beat.
Crabtree Commons will also be located alongside Crabtree Valley Avenue, right next to the Creekside at Crabtree development. Which means that yes, all of these projects, and of course the existing mall, are basically within one square mile of each other. Oosh.
On March 2, two retaining wall permits were issued to Sitescape LLC, a local construction firm, for work at the future site of Crabtree Commons. As it happens, these weren’t the first retaining wall permits for the site; they also got some back in December, but we didn’t report on it at the time.
A brochure from Weingarten Realty, the property’s owner and developer, describes Crabtree Commons thusly:
This exciting development, adjacent to the existing 1,300,000+ SF Crabtree Valley Mall, will feature a vertically integrated mixed-use development. Crabtree Commons will highlight a mix of upscale retailers and high-end restaurants, many that will be unique to this market. Strong demographics surround this well-established site.
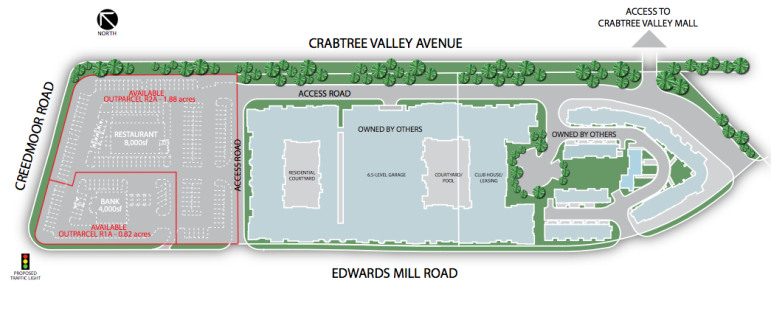
Crabtree Commons
The brochure indicates that a 4,000 square-foot bank and an 8,000 square-foot restaurant are planned for the 2.6 acre lot, with thousands of square feet of out-parcel space still available for future tenants.
I mean, I’m sure it’ll be a nice place. It’s just, how much more development can that area handle? It’s already an overcrowded valley prone to flooding, so the idea of making it ever more dense just seems unappealing.
Oh well. As much as I appreciate having so many new projects to write about, thinking about what traffic’s going to be like out there in three years is giving me a headache. So let’s cheer up with some vintage photos of the Crabtree Valley Mall, care of the NC State Digital Archive Collection.
