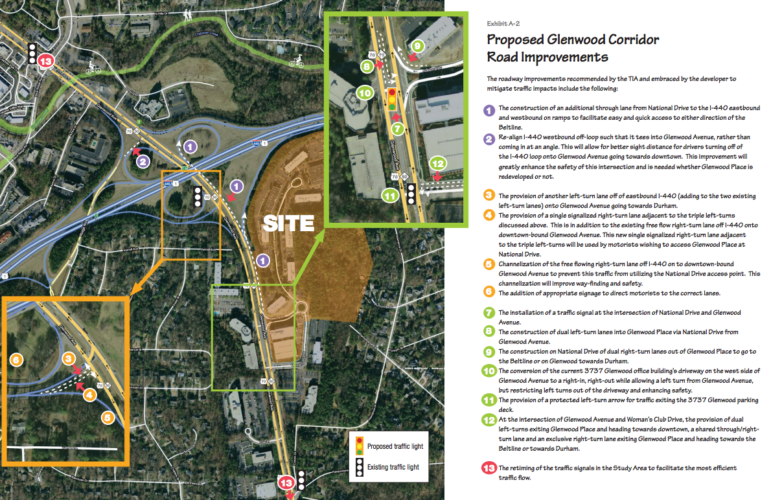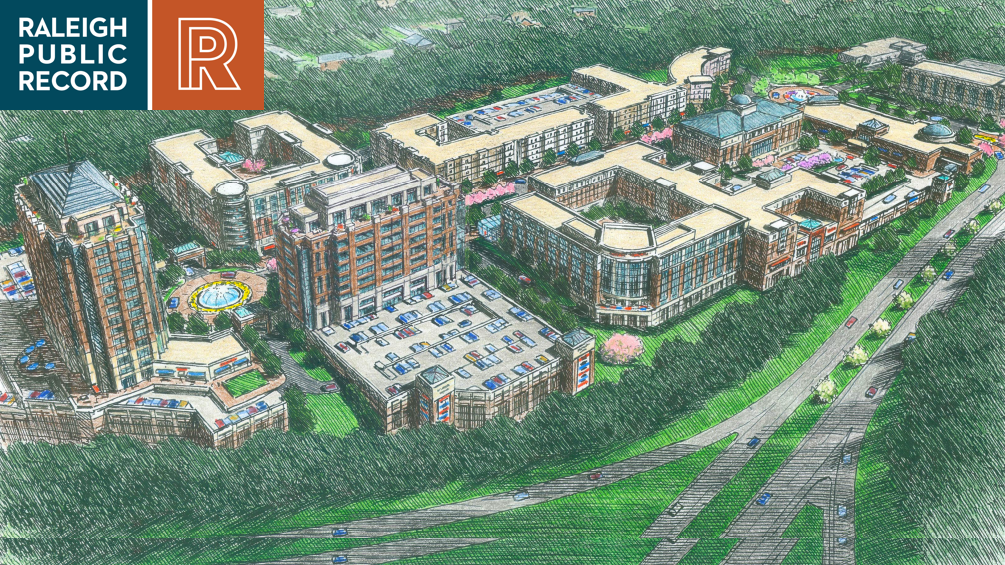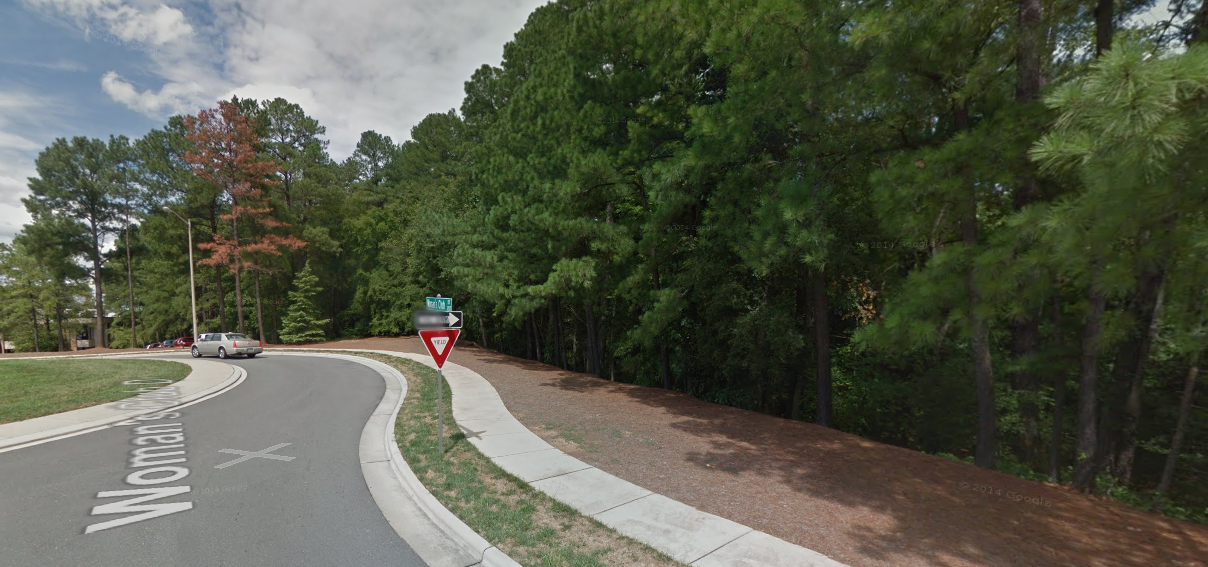Brought to you by Rufty-Peedin Design Build
Tuesday, August 2, 2016
Now that all those pesky trees on the site of the future Glenwood Place development have been cleared away, it’s a lot easier to get an idea of just how big this new mixed-use development will be.
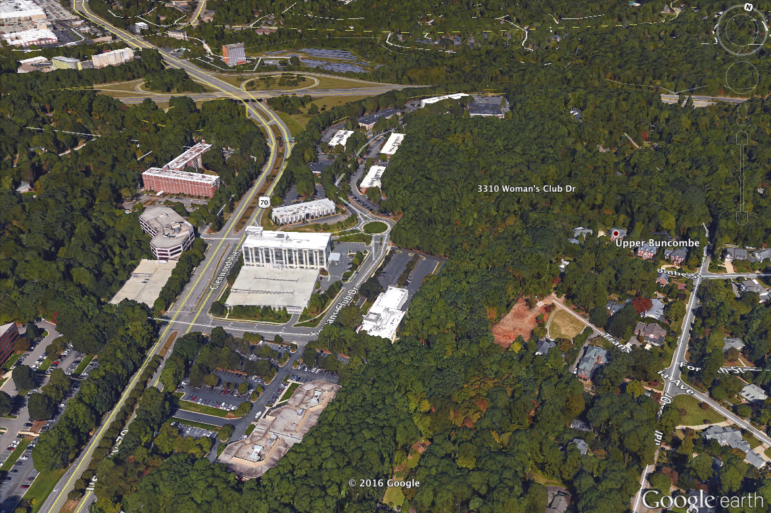
Google Earth
Many of those trees have been cut down
While the vast open space created by the tree-clearing is only 13 acres, the entire site is listed at a whopping 40 acres: to put that in perspective, the entire Crabtree Valley Mall, including the outbuildings like Barnes & Noble and Best Buy, is about 58 acres.
Situated right off Glenwood just south of the beltline, Glenwood Place is the latest — and, if you believe the hype, the greatest — project from prominent Raleigh developer Gordon Grubb, who has owned the property for more than a decade. One residential component of the project received its final sitework permits last week.
In a neighborhood meeting held in January 2015, Grubb discussed his future plans for the site.
“To me, this is a once in a lifetime opportunity to transform 40 acres on Glenwood just inside the beltline from a dated, 70s vintage suburban office park into a unique, high quality mixed-use community that complements the area and properly welcomes you to the heart of Raleigh,” Grubb said.
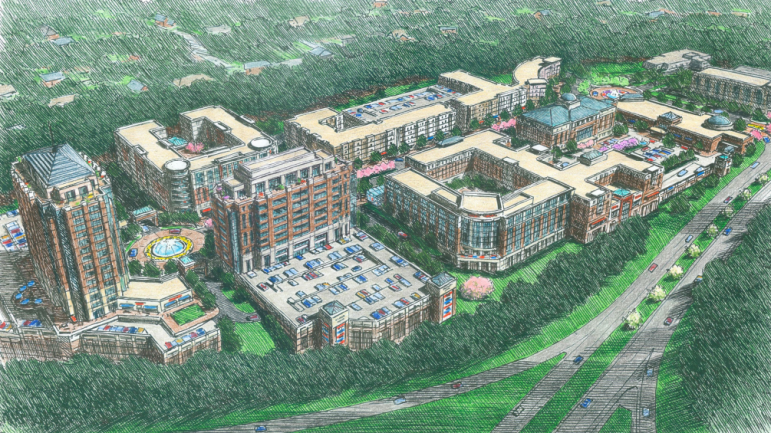
City of Raleigh
A sketch of the new Glenwood Place mixed-use community
At this point, the only portion of Glenwood Place getting developed is the aforementioned 13-acre site, which will soon host the 290-unit Glenwood Place Apartments. Developing the rest of the site as envisioned will require the approval of a rezoning case that’s been kicking around since 2014: Z-40-14.
Under the existing zoning, Grubb could develop twice the amount of office space currently on the property, in addition to 292 apartments and a hotel. However, he wants to build higher than is presently permitted (10-12 stories), which will require the property to be rezoned.
As several neighbors filed a Valid Statutory Protest Petition against the rezoning, it will require the approval of six, rather than five, members of the City Council (including Mayor McFarlane).
One misconception we do wish to clear up: while out taking pictures of the site last night, we posted this hilarious joke on Twitter:
Like Groucho, I wouldn’t want to be part of any club that’d have me as a member. So this has a certain appeal: pic.twitter.com/Nto2NBO9OR
— James Borden (@JBordenRPR) August 1, 2016
One of the responses we got indicated that perhaps the Woman’s Club was not long for this world.
@ItsJustRaleigh @chhraleigh @JBordenRPR News? Feeling a bit Womans Club frisky & might kick up some etiquette to get you all settled!
— Jessica KozmaProctor (@kozmaproc) August 2, 2016
@ItsJustRaleigh account went on to cite Z-40-14, which when approved would do away with the club. As far as we can tell — all of our research was conducted after hours — the Woman’s Club property, currently owned by the organization itself, is not included as part of the Glenwood Place Master Plan.
So rest easy, Jessica KozmaProctor: your precious Woman’s Club is safe, for now. But we do live in a patriarchal society, so it’s probably not too long before the nonprofit Woman’s Club is replaced with another location of the very much for-profit Men’s Club of Raleigh.
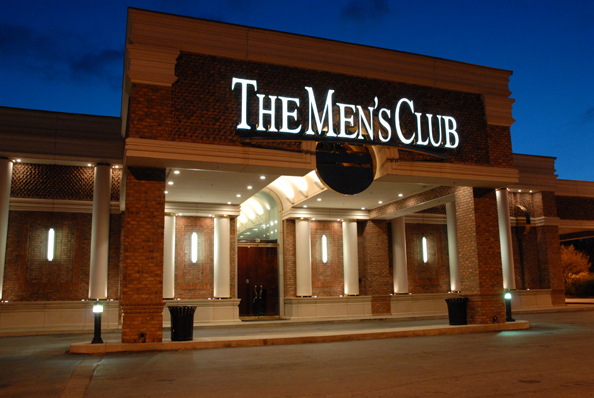
The Men’s Club of Raleigh
Of course, we’re pretty sure Grubb would be fighting those plans just as hard as the Woman’s Club members. He’s talked a number of times about making Glenwood Place a family-oriented development, and cited the fact that it’s located within the very desirable Lacy Elementary/Martin Middle district as a reason for people wanting to live there.
Strip clubs aren’t the only kind of development you won’t be finding at Glenwood Place; in addition to being family-friendly, Grubb said he doesn’t want to create the next North Hills or Cameron Village and will be highly exclusive when it comes to selecting retailers.
“It’s a much smaller, professional mixed-use community with boutique retail. No movie theaters, bowling alleys or Targets,” Grubb told neighbors last year, unaware of the fact that these are three of the best things about North Hills. The two-story Harris Teeter is fourth.
Here’s how the project is described, somewhat more formally, on the official website.
Our vision emphasizes walkability, inviting people to enjoy lifestyle amenities near the places where they work and live. Our plan features suitably scaled shops, restaurants, offices, a quality full-service hotel, luxury residential units and significant road improvements including an added lane of access to improve the flow of cars to the Beltline.
As a result, Glenwood Place will provide a home for the kind of high growth, high wage companies that Raleigh wants to welcome and needs more site options to attract.
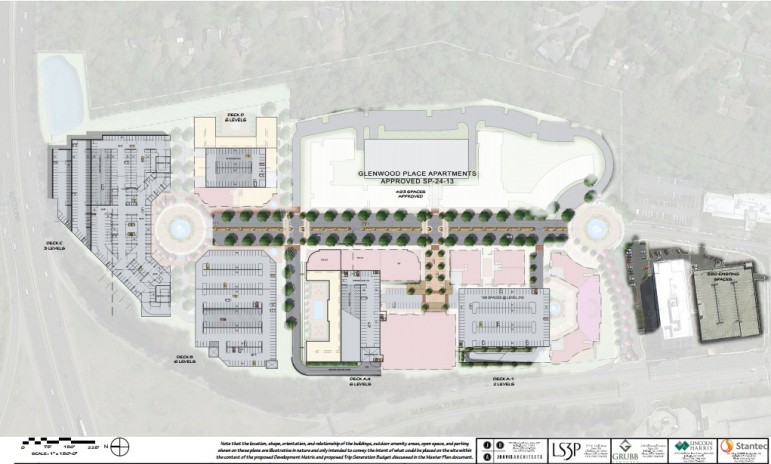
City of Raleigh
Site plans for Glenwood Place
At that neighborhood meeting last January, the biggest concern was related to the potential traffic impact: it’s no exaggeration to say that Glenwood Avenue near Crabtree is already a nightmare, and it’s only getting worse.
In addition to Glenwood Place, there are three other major developments underway or coming soon to the area surrounding the mall: Creekside at Crabtree, Crabtree North and Crabtree Commons.
A traffic analyst from Stantec Engineering was on hand at the Glenwood Place meeting back in January, and he assured residents that they had taken several steps to ensure the impact would be minimal. By adding retail and dining options, employees working in the development’s office buildings would be less likely to leave the property during lunch, reducing traffic during a heavy time. It’s unclear whether those other three developments were incorporated into this planning.
Grubb noted that there would not be a cut-through from the development to the Country Club Hills neighborhood it borders. His company would fight any attempt, he said, to create a road between the two.
“We’re going to develop it right, we’re going to do the highest quality we can possibly do, I’m proud of every project I’ve ever worked on,” Grubb said.
But don’t take the engineer’s, or Grubb’s word for it: here’s a copy of the highly detailed traffic impact plans, which are pretty impressive looking, by which we mean, they’re confusing but were done by someone smarter than us.
