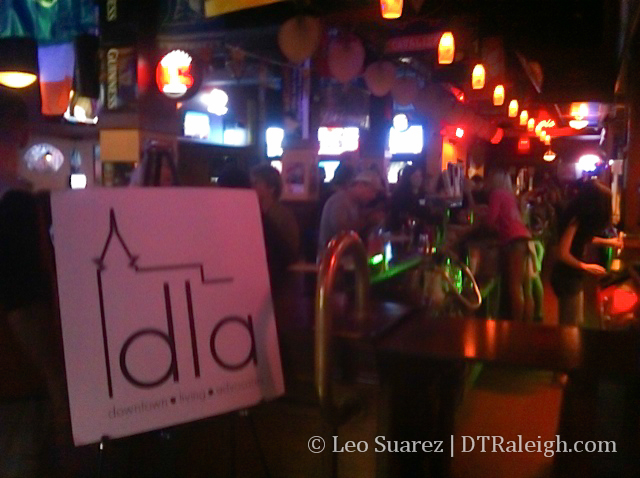 In response to dropping rates in homeownership, developers in downtown Raleigh are scrambling to keep up with demands for rental units. Nationally, each 1% drop in the homeownership rate brings more than a million new renters into the U.S. market, and supply hasn’t kept pace. Six new apartment complexes are expected to become available in downtown Raleigh within the next year or two, most having site plans already approved by the city.
In response to dropping rates in homeownership, developers in downtown Raleigh are scrambling to keep up with demands for rental units. Nationally, each 1% drop in the homeownership rate brings more than a million new renters into the U.S. market, and supply hasn’t kept pace. Six new apartment complexes are expected to become available in downtown Raleigh within the next year or two, most having site plans already approved by the city.
Get ready for more than 1,300 new rental units on the market!
 Click to enlargeAll the plans are for mixed-use projects with ground floor retail and all are located within a mile of each other on the western side of downtown. They include three complexes in Glenwood South, two in Cameron Village and one between Glenwood South and NCSU.
Click to enlargeAll the plans are for mixed-use projects with ground floor retail and all are located within a mile of each other on the western side of downtown. They include three complexes in Glenwood South, two in Cameron Village and one between Glenwood South and NCSU.
Project details are listed below. For more information and images, use the links provided to download each site plan.
Residences at Cameron Village (400-410 Oberlin Road)
This mixed use building is located on the northeast corner of Oberlin Road and Clark Avenue in Cameron Village. The 5-6 story building will house 296 residential units, ground floor retail, and a 450-space parking deck. Demolition of the existing building has recently started and construction is expected to begin in Spring 2012, to be completed by Spring 2013.
The site plan (SP-47-10) has been approved. [download]
Cameron Village Apartments (401 Oberlin Road)
 This mixed-use development is located directly adjacent to Cameron Village, across the street from The Residences at Cameron Village (above). The 4-5 story building includes 260 residential units, first floor office and commercial retail, with a parking deck behind the building.
This mixed-use development is located directly adjacent to Cameron Village, across the street from The Residences at Cameron Village (above). The 4-5 story building includes 260 residential units, first floor office and commercial retail, with a parking deck behind the building.
The site plan has not yet been submitted.
425 Boylan Avenue
This mixed-use building is located on the southwest corner of the intersection of North Boylan Avenue and Tucker Street. The 7 story building will include 250 residential units, commercial space along Tucker Street, and a 328-space parking deck.
West Morgan Street Apartments
This project includes two buildings, located on West Morgan and Hillsborough Streets. The 5 story buildings will house a combined 250 residential units, 32 town houses along Ashe Street, retail/office space and two 334-space (combined) parking decks. Construction is expected to begin Spring 2012.
The site plan (SP-15-11) has been approved.
[download]
West Apartments (413 N Harrington Street)
This 7 story building will be built on the lot adjacent to the West at North Condos, and includes 153 residential units and a 192-space parking deck.
The site plan (SP-36-11) is awaiting approval. [download]
St. Mary’s Square (600 St. Mary’s Street)
This mixed-use building is located on the north side of West Johnson Street, between Gaston Street and St Mary’s Street. The 5-6 story building includes 145 residential units, ground floor retail along West Johnson Street, office space along St Mary’s Street , and a 143-space parking deck. Demolition of the existing funeral home is expected to start soon, with the building completed in Fall 2012.
The site plan (SP-14-11) has been approved.
[download]
The face of Raleigh’s downtown is changing as it adapts to the present economy. Demand for homes continues to increase, and a proliferation of choices insures growth, vitality and diversity as Raleigh meets the needs of the present, and looks to the future.

 401 Glenwood Avenue
401 Glenwood Avenue







