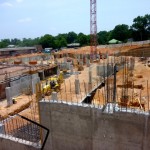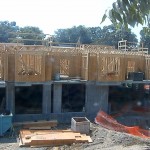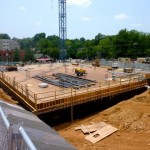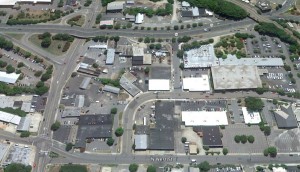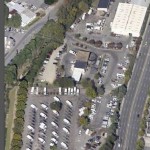 When my husband and I decided to buy a condo in downtown Raleigh, we wanted a building with concrete construction and double walls for noise control (drywall, insulation, air space, insulation, drywall) and a pool. During the summer of 2007, after shopping around and doing our homework, we were thoroughly impressed with The West. The West has 8-inch concrete in the floor and ceiling with double walls between units and the heated pool is on the rooftop. There are no units overlooking the pool so you don’t have people watching you from above and you don’t have to worry about disturbing your neighbors when cranking the tunes and getting rowdy. So the pool is open 24/7! The Community Room and the Fitness Center, also located on the rooftop, has free Wi/Fi (great for working poolside-lol!), tv, music, full kitchen, and a gas grill-great place to hang out and have social events.
When my husband and I decided to buy a condo in downtown Raleigh, we wanted a building with concrete construction and double walls for noise control (drywall, insulation, air space, insulation, drywall) and a pool. During the summer of 2007, after shopping around and doing our homework, we were thoroughly impressed with The West. The West has 8-inch concrete in the floor and ceiling with double walls between units and the heated pool is on the rooftop. There are no units overlooking the pool so you don’t have people watching you from above and you don’t have to worry about disturbing your neighbors when cranking the tunes and getting rowdy. So the pool is open 24/7! The Community Room and the Fitness Center, also located on the rooftop, has free Wi/Fi (great for working poolside-lol!), tv, music, full kitchen, and a gas grill-great place to hang out and have social events.
The West has great floor plans-good design and utilization of space. We love our corner unit with the master suite separate from the main living area, the private balcony, and the huge windows providing lots of light and fabulous views-it is the best kind of art!
The Glenwood Agency real estate agents were friendly, knowledgeable about the building and downtown, helpful, NOT pushy, highly respectable, and professional. They made buying the condo easy, fun, and exciting.
I asked my neighbors why they selected The West. Here is what they had to say:
• Prime location, close to Glenwood Avenue.
• Feeling of safety due to building security and doorman.
• Two parking spaces and covered parking.
• Younger/more fun crowd.
• Easy to get in/out for work.
• Basement storage.
• Best value for the money.
• Building’s quality.
The West is an urban, dynamic place to live and that is WHY THE WEST WON!
[Article Reposted from July 2009]
